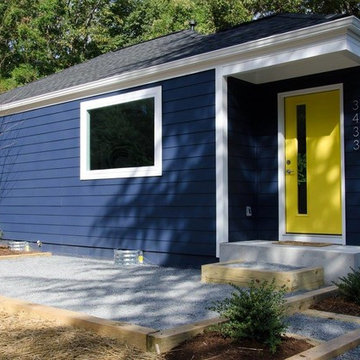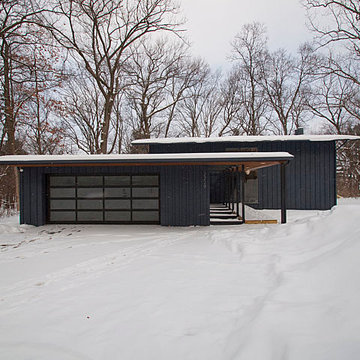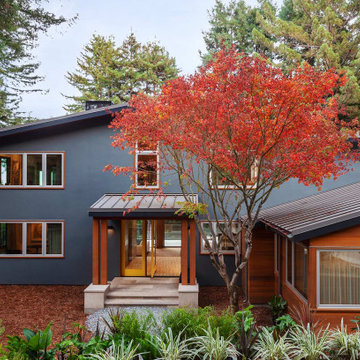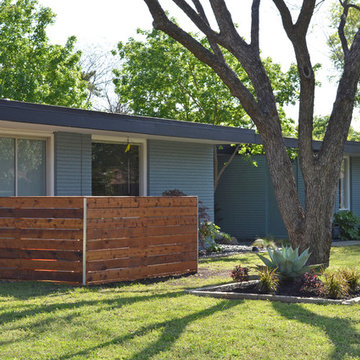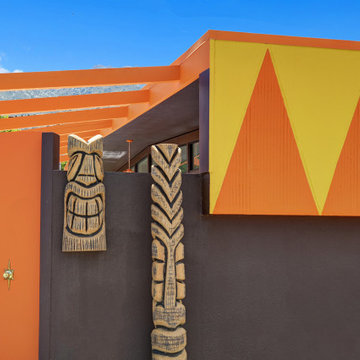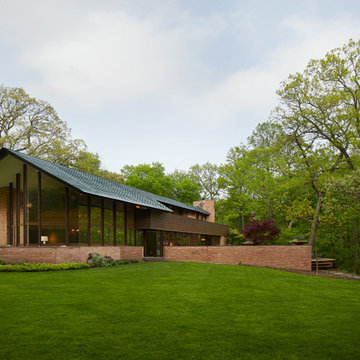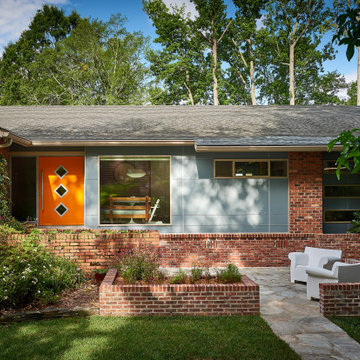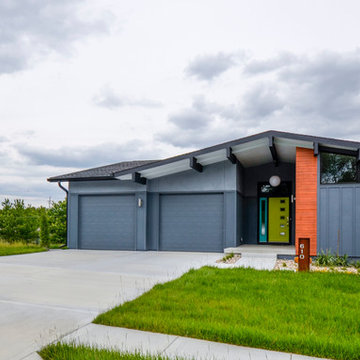小さなミッドセンチュリースタイルの家の外観の写真
絞り込み:
資材コスト
並び替え:今日の人気順
写真 1〜20 枚目(全 265 枚)

Concrete patio with Ipe wood walls. Floor to ceiling windows and doors to living room with exposed wood beamed ceiling and mid-century modern style furniture, in mid-century-modern home renovation in Berkeley, California - Photo by Bruce Damonte.
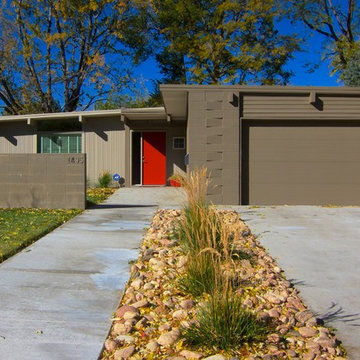
Mid century modern exterior makeover-see the Fall 2013 issue of Atomic Ranch magazine for the before photos.
Also featured in a Houzz article:
http://www.houzz.com/ideabooks/64741899/list/dynamic-duo-how-to-pull-off-a-two-tone-exterior-color-scheme

The homeowner had previously updated their mid-century home to match their Prairie-style preferences - completing the Kitchen, Living and DIning Rooms. This project included a complete redesign of the Bedroom wing, including Master Bedroom Suite, guest Bedrooms, and 3 Baths; as well as the Office/Den and Dining Room, all to meld the mid-century exterior with expansive windows and a new Prairie-influenced interior. Large windows (existing and new to match ) let in ample daylight and views to their expansive gardens.
Photography by homeowner.
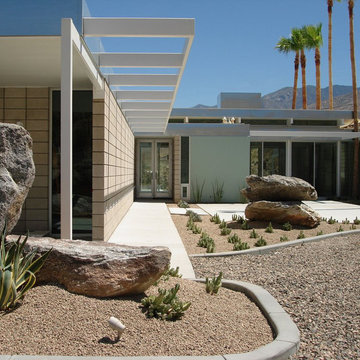
The front approach is understated and carefully planned with a line of low placed eyeball down lights that run in a straight line along the wall , through the house itself and into the back patio- lighting a path that takes the view all through the residence. Exposed steel,concrete block and glass set the vocabulary for the entire residence.
More images on our website: http://www.romero-obeji-interiordesign.com

photo by Jeffery Edward Tryon
フィラデルフィアにある高級な小さなミッドセンチュリースタイルのおしゃれな家の外観 (縦張り) の写真
フィラデルフィアにある高級な小さなミッドセンチュリースタイルのおしゃれな家の外観 (縦張り) の写真
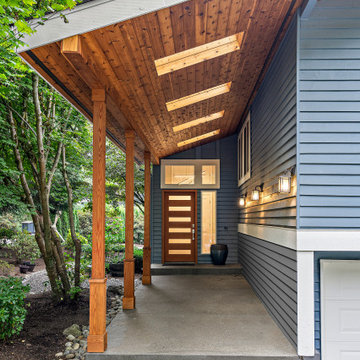
We addressed the breezeway entry by wrapping the existing 4×4 posts and enclosing the exposed rafters for a more substantial, finished look that better matched the statement door we had added during the previous upgrade – a fir piece with six glass panels and mid-century modern style hardware in satin nickel. We completed the ceiling in the breezeway in a similar style by covering it with tongue and groove pine. We also added several skylights that provide additional daylight, creating a much friendlier entrance for visitors. We continued the tongue and groove pine across the underside of the overhang along the front of the house and into the deck design on the back, to tie both sides of the home together.
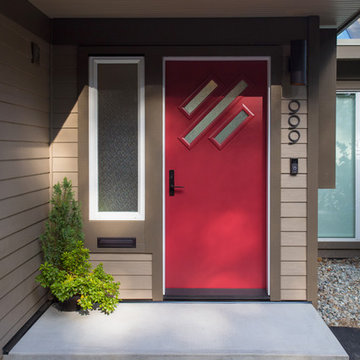
My House Design/Build Team | www.myhousedesignbuild.com | 604-694-6873 | Duy Nguyen Photography
バンクーバーにあるミッドセンチュリースタイルのおしゃれな家の外観 (混合材サイディング) の写真
バンクーバーにあるミッドセンチュリースタイルのおしゃれな家の外観 (混合材サイディング) の写真
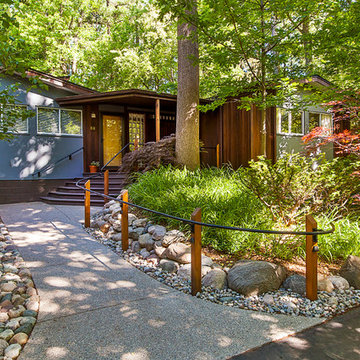
Exposed-aggregate concrete walkway, custom metal handrail and entry porch, photograph by Jeff Garland
お手頃価格の小さなミッドセンチュリースタイルのおしゃれな家の外観 (混合材サイディング) の写真
お手頃価格の小さなミッドセンチュリースタイルのおしゃれな家の外観 (混合材サイディング) の写真
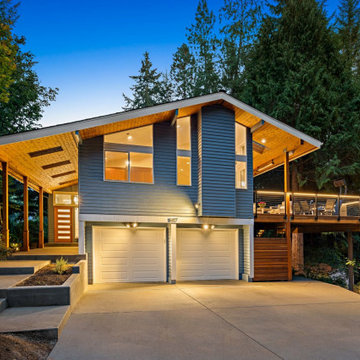
The exterior of the home at night
シアトルにある高級なミッドセンチュリースタイルのおしゃれな家の外観 (下見板張り) の写真
シアトルにある高級なミッドセンチュリースタイルのおしゃれな家の外観 (下見板張り) の写真
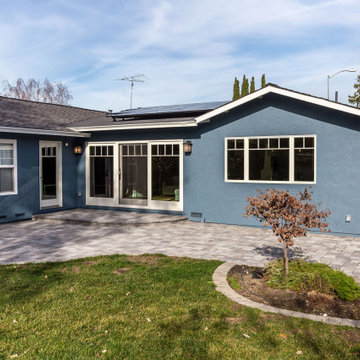
Next Stage Design + Build, San Jose, California, 2022 Regional CotY Award Winner, Residential Addition Over $250,000
他の地域にある高級な小さなミッドセンチュリースタイルのおしゃれな家の外観 (漆喰サイディング) の写真
他の地域にある高級な小さなミッドセンチュリースタイルのおしゃれな家の外観 (漆喰サイディング) の写真
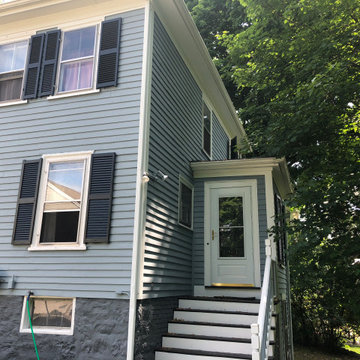
This view of the back of the house highlights how the paint colors come together. The crisp white helps define the shape of the house. At the same time, it subtly highlights the doors, staircase and window frame. The two blues create a sense of calm while at the same time harmonizing with the property’s trees and plants.
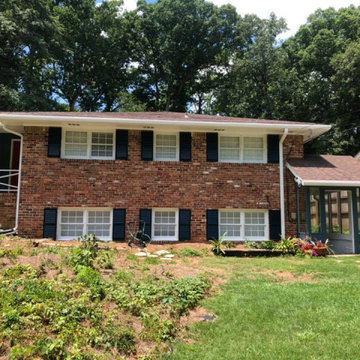
We LOVE the combo of navy and state blue here with the siding and shutters.
アトランタにあるお手頃価格の小さなミッドセンチュリースタイルのおしゃれな家の外観 (レンガサイディング) の写真
アトランタにあるお手頃価格の小さなミッドセンチュリースタイルのおしゃれな家の外観 (レンガサイディング) の写真
小さなミッドセンチュリースタイルの家の外観の写真
1
