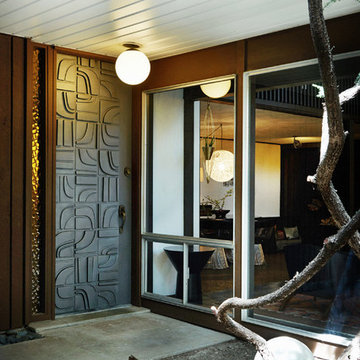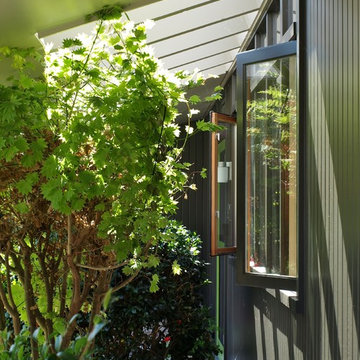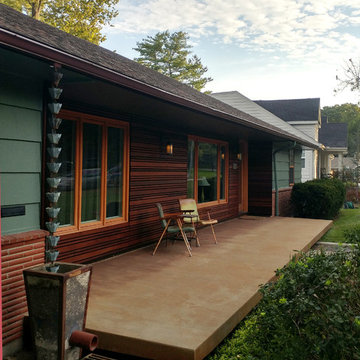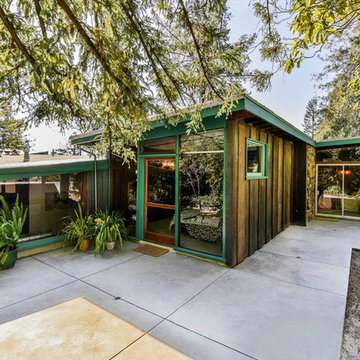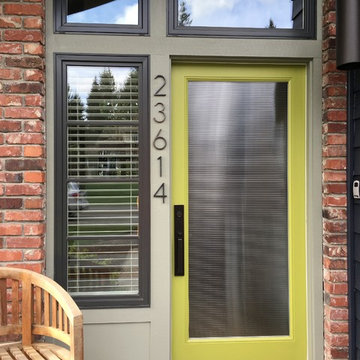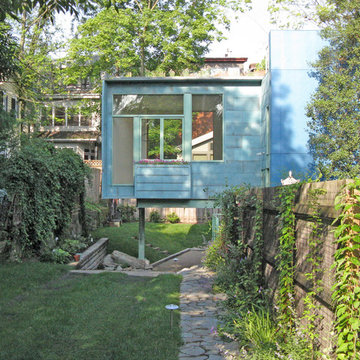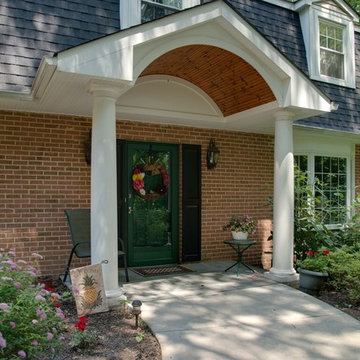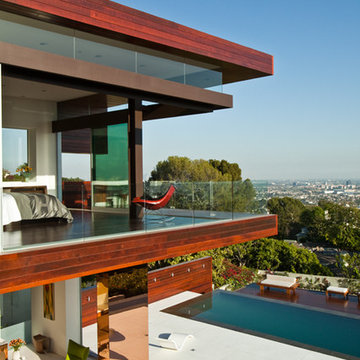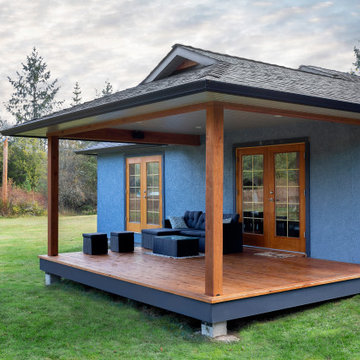ミッドセンチュリースタイルの家の外観 (ピンクの外壁) の写真
絞り込み:
資材コスト
並び替え:今日の人気順
写真 61〜80 枚目(全 833 枚)
1/5
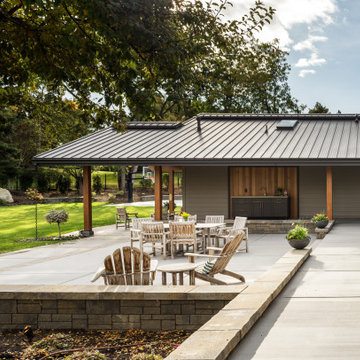
Contemporary remodel to a mid-century ranch in the Boise Foothills.
ボイシにあるラグジュアリーな中くらいなミッドセンチュリースタイルのおしゃれな家の外観の写真
ボイシにあるラグジュアリーな中くらいなミッドセンチュリースタイルのおしゃれな家の外観の写真
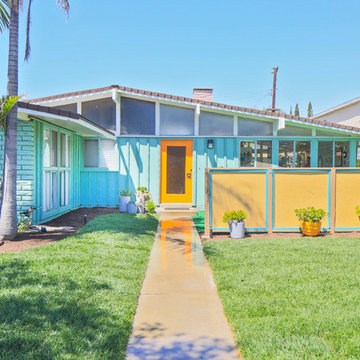
This beautiful Mid-Century Modern home by Architect Ben Urmston is located in the Frematic development of Anaheim. Full of light and height with soaring clerestory windows and many of the original features.
OCModHomes.com

Peachtree Lane Full Remodel - Front Elevation After
サンフランシスコにある低価格の中くらいなミッドセンチュリースタイルのおしゃれな家の外観 (下見板張り) の写真
サンフランシスコにある低価格の中くらいなミッドセンチュリースタイルのおしゃれな家の外観 (下見板張り) の写真
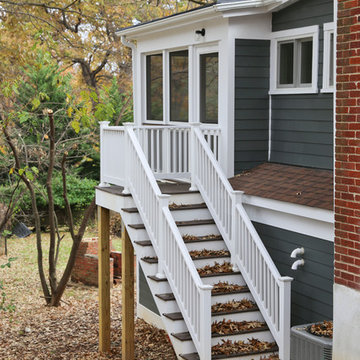
Access from the screened porch to the yard
ワシントンD.C.にあるお手頃価格のミッドセンチュリースタイルのおしゃれな家の外観 (コンクリート繊維板サイディング) の写真
ワシントンD.C.にあるお手頃価格のミッドセンチュリースタイルのおしゃれな家の外観 (コンクリート繊維板サイディング) の写真
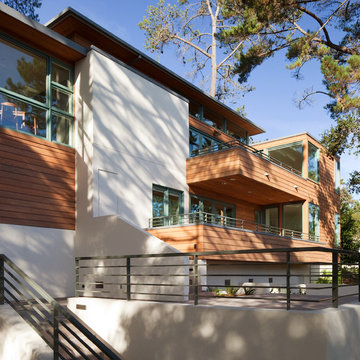
View of downhill side of house.
Photo: Jim Pinckney
サンフランシスコにある中くらいなミッドセンチュリースタイルのおしゃれな家の外観 (混合材サイディング) の写真
サンフランシスコにある中くらいなミッドセンチュリースタイルのおしゃれな家の外観 (混合材サイディング) の写真
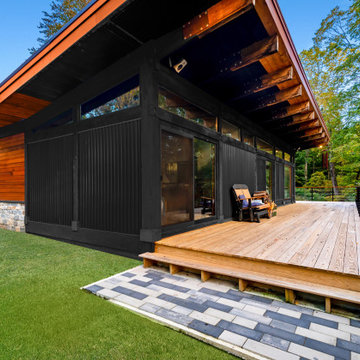
Updating a modern classic
These clients adore their home’s location, nestled within a 2-1/2 acre site largely wooded and abutting a creek and nature preserve. They contacted us with the intent of repairing some exterior and interior issues that were causing deterioration, and needed some assistance with the design and selection of new exterior materials which were in need of replacement.
Our new proposed exterior includes new natural wood siding, a stone base, and corrugated metal. New entry doors and new cable rails completed this exterior renovation.
Additionally, we assisted these clients resurrect an existing pool cabana structure and detached 2-car garage which had fallen into disrepair. The garage / cabana building was renovated in the same aesthetic as the main house.

This mid-century modern makeover features a streamlined front door overhang and period sconces. The river pebble and concrete stepping stones complete the mid-century aesthetic. Nu Interiors, Ale Wood & Design construction and In House Photography.
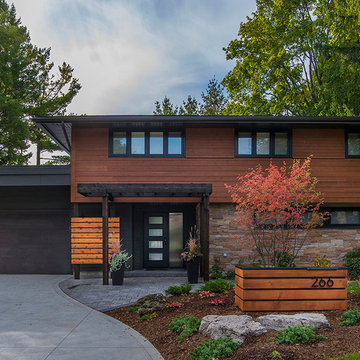
This garage addition and rehabilitation of a mid century modern home expands and enhances the original while respecting the scale and low, linear feel.
All exterior finishes are updated with the exception of the stone. A new entrance creates layers of screening to invite inquiry as well as create privacy and a sense of place. The garage is downplayed with dark materials to allow it to recede relative to the main house, which is deliberately brighter, warmer, and varied to remain the visual focus.
Lead Designer - Alex Jenkins
Designer - Valerie Wright
Photography - Steve Edgar
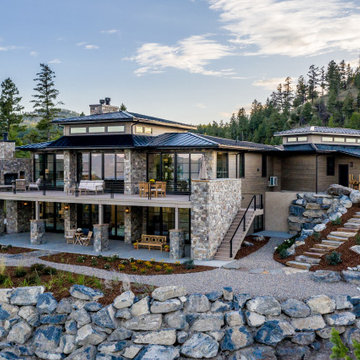
Natural Stone and Serenity
他の地域にある高級な中くらいなミッドセンチュリースタイルのおしゃれな家の外観の写真
他の地域にある高級な中くらいなミッドセンチュリースタイルのおしゃれな家の外観の写真
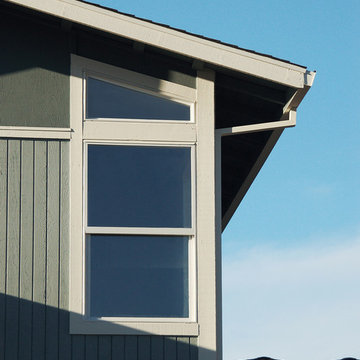
Vertical siding and an angled clerestory window are highlighted by the playful green-blue exterior paint colors and white window and fascia trim
オレンジカウンティにある中くらいなミッドセンチュリースタイルのおしゃれな家の外観の写真
オレンジカウンティにある中くらいなミッドセンチュリースタイルのおしゃれな家の外観の写真
ミッドセンチュリースタイルの家の外観 (ピンクの外壁) の写真
4
