ラグジュアリーな小さな、中くらいなミッドセンチュリースタイルの片流れ屋根の写真
絞り込み:
資材コスト
並び替え:今日の人気順
写真 1〜19 枚目(全 19 枚)
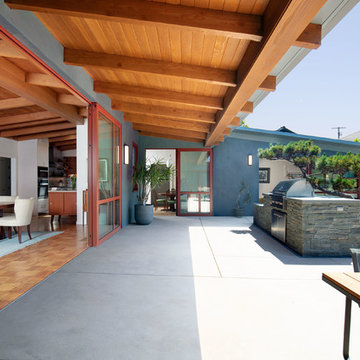
The overhang seen here is new. The interior ceiling is original. The bluestone outdoor kitchen was designed around the existing Cypress tree. The door threshold seen here was designed to be completely flush inside and out.

Good design comes in all forms, and a play house is no exception. When asked if we could come up with a little something for our client's daughter and her friends that also complimented the main house, we went to work. Complete with monkey bars, a swing, built-in table & bench, & a ladder up a cozy loft - this spot is a place for the imagination to be set free...and all within easy view while the parents hang with friends on the deck and whip up a little something in the outdoor kitchen.
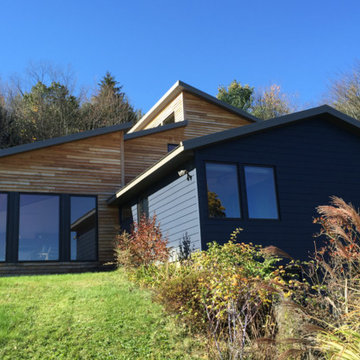
Mid-century modern addition - exterior view featuring natural locust wood siding & contrasting dark blue hard-plank siding..
ニューヨークにあるラグジュアリーな中くらいなミッドセンチュリースタイルのおしゃれな家の外観の写真
ニューヨークにあるラグジュアリーな中くらいなミッドセンチュリースタイルのおしゃれな家の外観の写真
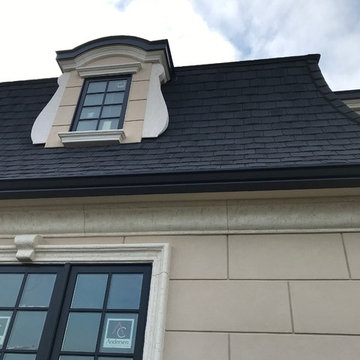
Drainable hard coat stucco with Arcusstone window trim and crown molding.
Installed by The Stucco Doctors and
Scott Roberts 908-451-6256
ニューヨークにあるラグジュアリーな中くらいなミッドセンチュリースタイルのおしゃれな家の外観 (コンクリートサイディング) の写真
ニューヨークにあるラグジュアリーな中くらいなミッドセンチュリースタイルのおしゃれな家の外観 (コンクリートサイディング) の写真
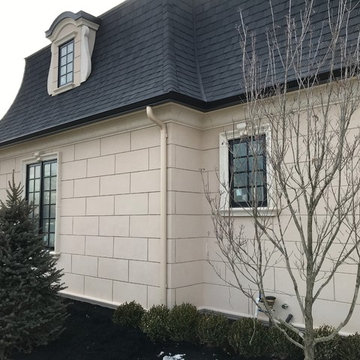
Drainable hard coat stucco with Arcusstone window trim and crown molding.
Installed by The Stucco Doctors and
Scott Roberts 908-451-6256
ニューヨークにあるラグジュアリーな中くらいなミッドセンチュリースタイルのおしゃれな家の外観 (コンクリートサイディング) の写真
ニューヨークにあるラグジュアリーな中くらいなミッドセンチュリースタイルのおしゃれな家の外観 (コンクリートサイディング) の写真
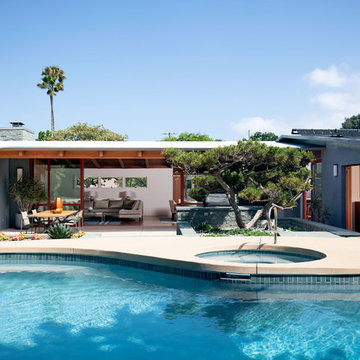
The rear of the house is now completely open to the backyard. We custom designed the 25-foot wide telescoping doors seen here. The existing pool was re-surfaced and tiled, and the concrete pool deck is all new.

Good design comes in all forms, and a play house is no exception. When asked if we could come up with a little something for our client's daughter and her friends that also complimented the main house, we went to work. Complete with monkey bars, a swing, built-in table & bench, & a ladder up a cozy loft - this spot is a place for the imagination to be set free...and all within easy view while the parents hang with friends on the deck and whip up a little something in the outdoor kitchen.

The front entry incorporates a custom pivot front door and new bluestone walls. We also designed all of the hardscape and landscape. The beams and boarding are all original.
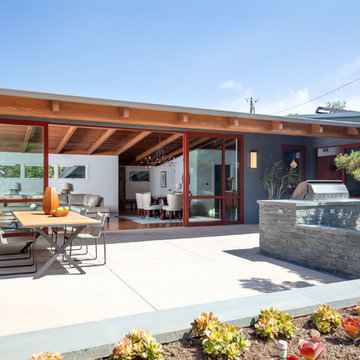
The rear of the house is now completely open to the backyard. We custom designed the 25-foot wide telescoping doors seen here. The existing pool was re-surfaced and tiled, and the concrete pool deck is all new.
We designed the interior and exterior home renovation, as well as all hardscape and landscape.
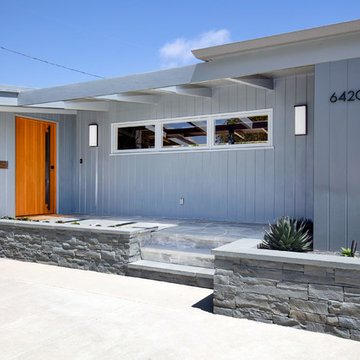
The front entry incorporates a custom pivot front door and new bluestone walls. We chose all new paint colors throughout.
ロサンゼルスにあるラグジュアリーな中くらいなミッドセンチュリースタイルのおしゃれな家の外観 (混合材屋根) の写真
ロサンゼルスにあるラグジュアリーな中くらいなミッドセンチュリースタイルのおしゃれな家の外観 (混合材屋根) の写真
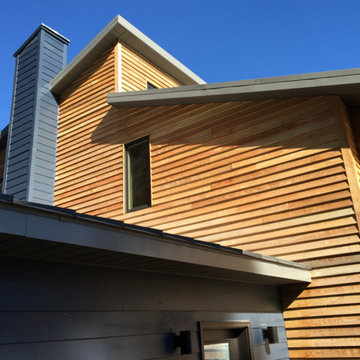
Mid-century modern addition - exterior view featuring natural locust wood siding.
ニューヨークにあるラグジュアリーな中くらいなミッドセンチュリースタイルのおしゃれな家の外観 (混合材サイディング、マルチカラーの外壁) の写真
ニューヨークにあるラグジュアリーな中くらいなミッドセンチュリースタイルのおしゃれな家の外観 (混合材サイディング、マルチカラーの外壁) の写真
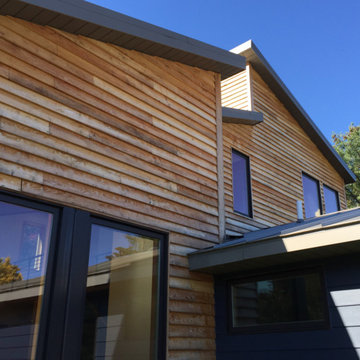
Exterior view featuring locust wood siding.
他の地域にあるラグジュアリーな中くらいなミッドセンチュリースタイルのおしゃれな家の外観 (混合材サイディング、マルチカラーの外壁) の写真
他の地域にあるラグジュアリーな中くらいなミッドセンチュリースタイルのおしゃれな家の外観 (混合材サイディング、マルチカラーの外壁) の写真
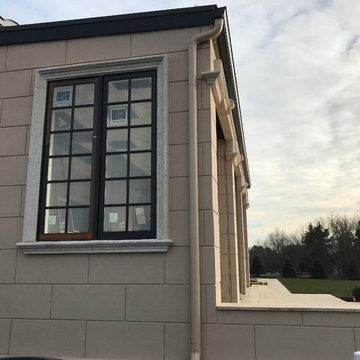
Drainable hard coat stucco with Arcusstone window trim and crown molding.
Installed by The Stucco Doctors and
Scott Roberts 908-451-6256
ニューヨークにあるラグジュアリーな中くらいなミッドセンチュリースタイルのおしゃれな家の外観 (コンクリートサイディング) の写真
ニューヨークにあるラグジュアリーな中くらいなミッドセンチュリースタイルのおしゃれな家の外観 (コンクリートサイディング) の写真
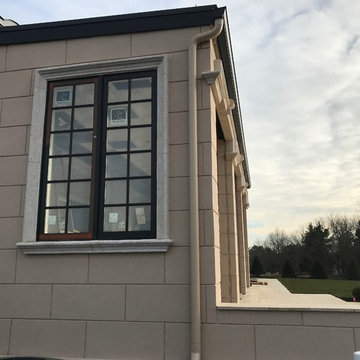
Drainable hard coat stucco with Arcusstone window trim and crown molding.
Installed by The Stucco Doctors and
Scott Roberts 908-451-6256
ニューヨークにあるラグジュアリーな中くらいなミッドセンチュリースタイルのおしゃれな家の外観 (コンクリートサイディング) の写真
ニューヨークにあるラグジュアリーな中くらいなミッドセンチュリースタイルのおしゃれな家の外観 (コンクリートサイディング) の写真
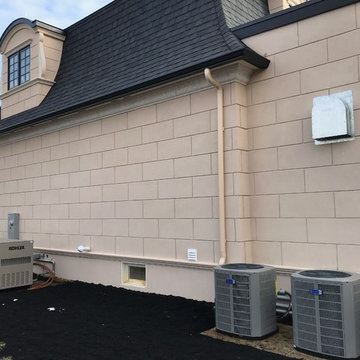
Drainable hard coat stucco with Arcusstone window trim and crown molding.
Installed by The Stucco Doctors and
Scott Roberts 908-451-6256
ニューヨークにあるラグジュアリーな中くらいなミッドセンチュリースタイルのおしゃれな家の外観 (コンクリートサイディング) の写真
ニューヨークにあるラグジュアリーな中くらいなミッドセンチュリースタイルのおしゃれな家の外観 (コンクリートサイディング) の写真
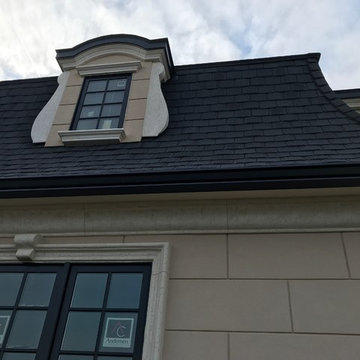
Drainable hard coat stucco with Arcusstone window trim and crown molding.
Installed by The Stucco Doctors and
Scott Roberts 908-451-6256
ニューヨークにあるラグジュアリーな中くらいなミッドセンチュリースタイルのおしゃれな家の外観 (コンクリートサイディング) の写真
ニューヨークにあるラグジュアリーな中くらいなミッドセンチュリースタイルのおしゃれな家の外観 (コンクリートサイディング) の写真
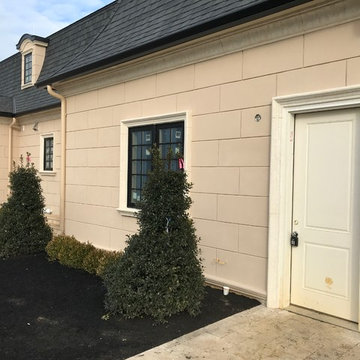
Drainable hard coat stucco with Arcusstone window trim and crown molding.
Installed by The Stucco Doctors and
Scott Roberts 908-451-6256
ニューヨークにあるラグジュアリーな中くらいなミッドセンチュリースタイルのおしゃれな家の外観 (コンクリートサイディング) の写真
ニューヨークにあるラグジュアリーな中くらいなミッドセンチュリースタイルのおしゃれな家の外観 (コンクリートサイディング) の写真
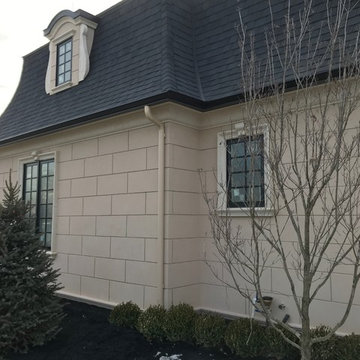
Drainable hard coat stucco with Arcusstone window trim and crown molding.
Installed by The Stucco Doctors and
Scott Roberts 908-451-6256
ニューヨークにあるラグジュアリーな中くらいなミッドセンチュリースタイルのおしゃれな家の外観 (コンクリートサイディング) の写真
ニューヨークにあるラグジュアリーな中くらいなミッドセンチュリースタイルのおしゃれな家の外観 (コンクリートサイディング) の写真
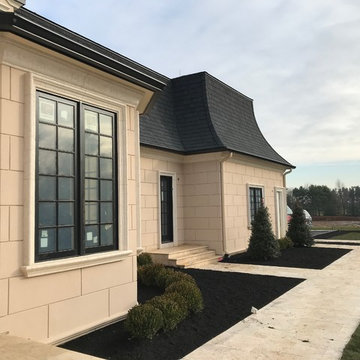
Drainable hard coat stucco with Arcusstone window trim and crown molding.
Installed by The Stucco Doctors and
Scott Roberts 908-451-6256
ニューヨークにあるラグジュアリーな中くらいなミッドセンチュリースタイルのおしゃれな家の外観 (コンクリートサイディング) の写真
ニューヨークにあるラグジュアリーな中くらいなミッドセンチュリースタイルのおしゃれな家の外観 (コンクリートサイディング) の写真
ラグジュアリーな小さな、中くらいなミッドセンチュリースタイルの片流れ屋根の写真
1