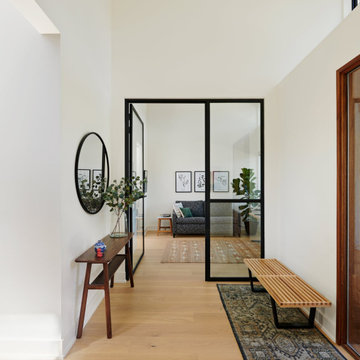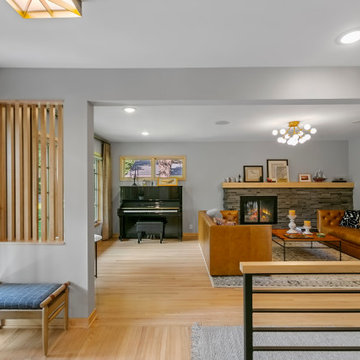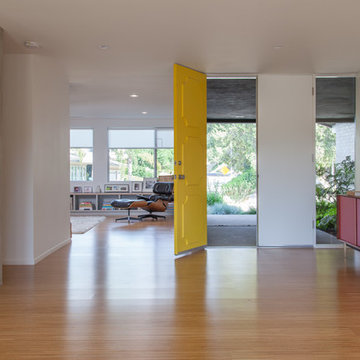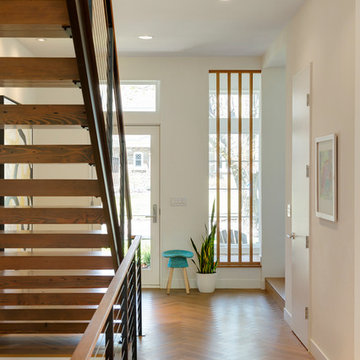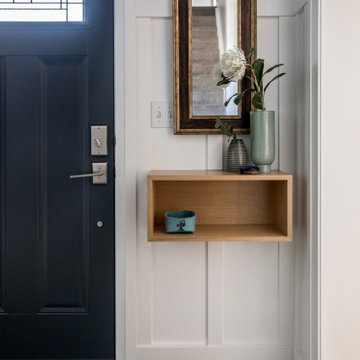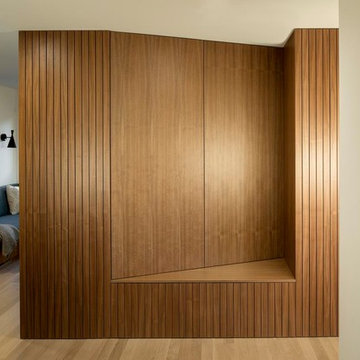ミッドセンチュリースタイルの玄関 (淡色無垢フローリング、磁器タイルの床、テラコッタタイルの床、クッションフロア) の写真
絞り込み:
資材コスト
並び替え:今日の人気順
写真 1〜20 枚目(全 639 枚)

Front door Entry open to courtyard atrium with Dining Room and Family Room beyond. Photo by Clark Dugger
オレンジカウンティにあるラグジュアリーな広いミッドセンチュリースタイルのおしゃれな玄関ロビー (白い壁、淡色無垢フローリング、黒いドア、ベージュの床) の写真
オレンジカウンティにあるラグジュアリーな広いミッドセンチュリースタイルのおしゃれな玄関ロビー (白い壁、淡色無垢フローリング、黒いドア、ベージュの床) の写真

photos by Eric Roth
ニューヨークにある高級なミッドセンチュリースタイルのおしゃれな玄関 (白い壁、磁器タイルの床、ガラスドア、グレーの床) の写真
ニューヨークにある高級なミッドセンチュリースタイルのおしゃれな玄関 (白い壁、磁器タイルの床、ガラスドア、グレーの床) の写真

The architecture of this mid-century ranch in Portland’s West Hills oozes modernism’s core values. We wanted to focus on areas of the home that didn’t maximize the architectural beauty. The Client—a family of three, with Lucy the Great Dane, wanted to improve what was existing and update the kitchen and Jack and Jill Bathrooms, add some cool storage solutions and generally revamp the house.
We totally reimagined the entry to provide a “wow” moment for all to enjoy whilst entering the property. A giant pivot door was used to replace the dated solid wood door and side light.
We designed and built new open cabinetry in the kitchen allowing for more light in what was a dark spot. The kitchen got a makeover by reconfiguring the key elements and new concrete flooring, new stove, hood, bar, counter top, and a new lighting plan.
Our work on the Humphrey House was featured in Dwell Magazine.

Klopf Architecture and Outer space Landscape Architects designed a new warm, modern, open, indoor-outdoor home in Los Altos, California. Inspired by mid-century modern homes but looking for something completely new and custom, the owners, a couple with two children, bought an older ranch style home with the intention of replacing it.
Created on a grid, the house is designed to be at rest with differentiated spaces for activities; living, playing, cooking, dining and a piano space. The low-sloping gable roof over the great room brings a grand feeling to the space. The clerestory windows at the high sloping roof make the grand space light and airy.
Upon entering the house, an open atrium entry in the middle of the house provides light and nature to the great room. The Heath tile wall at the back of the atrium blocks direct view of the rear yard from the entry door for privacy.
The bedrooms, bathrooms, play room and the sitting room are under flat wing-like roofs that balance on either side of the low sloping gable roof of the main space. Large sliding glass panels and pocketing glass doors foster openness to the front and back yards. In the front there is a fenced-in play space connected to the play room, creating an indoor-outdoor play space that could change in use over the years. The play room can also be closed off from the great room with a large pocketing door. In the rear, everything opens up to a deck overlooking a pool where the family can come together outdoors.
Wood siding travels from exterior to interior, accentuating the indoor-outdoor nature of the house. Where the exterior siding doesn’t come inside, a palette of white oak floors, white walls, walnut cabinetry, and dark window frames ties all the spaces together to create a uniform feeling and flow throughout the house. The custom cabinetry matches the minimal joinery of the rest of the house, a trim-less, minimal appearance. Wood siding was mitered in the corners, including where siding meets the interior drywall. Wall materials were held up off the floor with a minimal reveal. This tight detailing gives a sense of cleanliness to the house.
The garage door of the house is completely flush and of the same material as the garage wall, de-emphasizing the garage door and making the street presentation of the house kinder to the neighborhood.
The house is akin to a custom, modern-day Eichler home in many ways. Inspired by mid-century modern homes with today’s materials, approaches, standards, and technologies. The goals were to create an indoor-outdoor home that was energy-efficient, light and flexible for young children to grow. This 3,000 square foot, 3 bedroom, 2.5 bathroom new house is located in Los Altos in the heart of the Silicon Valley.
Klopf Architecture Project Team: John Klopf, AIA, and Chuang-Ming Liu
Landscape Architect: Outer space Landscape Architects
Structural Engineer: ZFA Structural Engineers
Staging: Da Lusso Design
Photography ©2018 Mariko Reed
Location: Los Altos, CA
Year completed: 2017
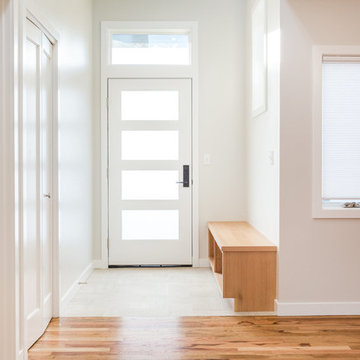
The new entry hall addition was carved out of the original front porch. It soars two stories & is capped with a light well which extends into the middle of the house. This area provided the ceremony of entrance, mud space & coat closet which were absent in the original house. Photo -
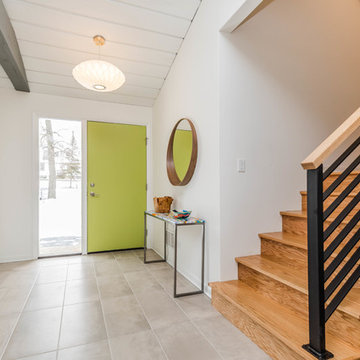
Neil Sy Photography
シカゴにあるお手頃価格のミッドセンチュリースタイルのおしゃれな玄関 (白い壁、磁器タイルの床、緑のドア、グレーの床) の写真
シカゴにあるお手頃価格のミッドセンチュリースタイルのおしゃれな玄関 (白い壁、磁器タイルの床、緑のドア、グレーの床) の写真
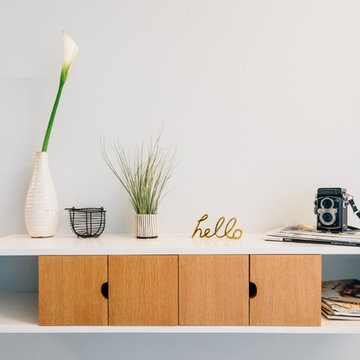
A custom-designed credenza floats on the wall in front of the entry. Its form compliments the curved counters of the kitchen. The outer ribbon is painted with a semi-gloss white finish while the small cabinet within is white oak with a clear varnish.
Photo by Heidi Solander
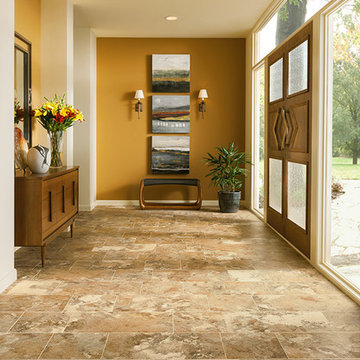
Armstrong Alterna Athenian Travertine Honey Onyx
コロンバスにあるミッドセンチュリースタイルのおしゃれな玄関 (黄色い壁、クッションフロア) の写真
コロンバスにあるミッドセンチュリースタイルのおしゃれな玄関 (黄色い壁、クッションフロア) の写真
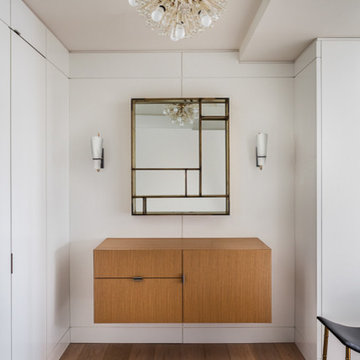
Entry- photo by Emilio Collavino
ニューヨークにある高級な小さなミッドセンチュリースタイルのおしゃれな玄関ロビー (淡色無垢フローリング、白い壁) の写真
ニューヨークにある高級な小さなミッドセンチュリースタイルのおしゃれな玄関ロビー (淡色無垢フローリング、白い壁) の写真
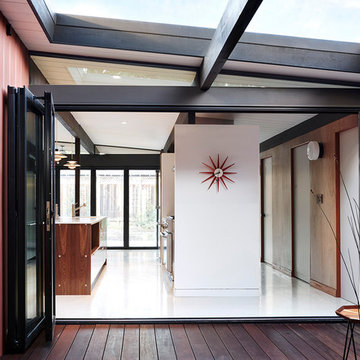
Jean Bai, Konstrukt Photo
サンフランシスコにある高級な小さなミッドセンチュリースタイルのおしゃれな玄関ロビー (赤い壁、クッションフロア、ガラスドア、白い床) の写真
サンフランシスコにある高級な小さなミッドセンチュリースタイルのおしゃれな玄関ロビー (赤い壁、クッションフロア、ガラスドア、白い床) の写真
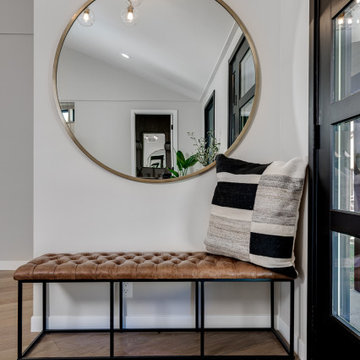
What used to be the kitchen is now the entryway with a walk-in closet for more storage!
ミネアポリスにあるラグジュアリーな中くらいなミッドセンチュリースタイルのおしゃれな玄関ロビー (白い壁、淡色無垢フローリング、黒いドア、ベージュの床) の写真
ミネアポリスにあるラグジュアリーな中くらいなミッドセンチュリースタイルのおしゃれな玄関ロビー (白い壁、淡色無垢フローリング、黒いドア、ベージュの床) の写真
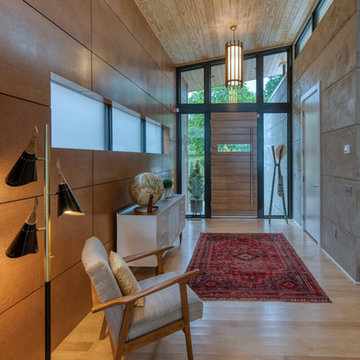
Mark Hoyle
他の地域にある高級な中くらいなミッドセンチュリースタイルのおしゃれな玄関ドア (茶色い壁、淡色無垢フローリング、木目調のドア、白い床) の写真
他の地域にある高級な中くらいなミッドセンチュリースタイルのおしゃれな玄関ドア (茶色い壁、淡色無垢フローリング、木目調のドア、白い床) の写真
ミッドセンチュリースタイルの玄関 (淡色無垢フローリング、磁器タイルの床、テラコッタタイルの床、クッションフロア) の写真
1

