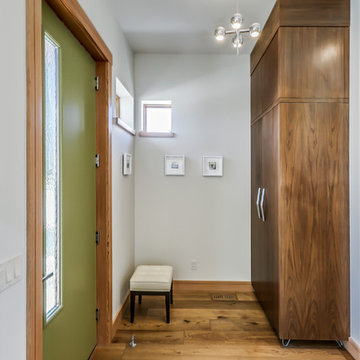高級なミッドセンチュリースタイルの玄関 (茶色い床、ガラスドア、緑のドア、白い壁) の写真
絞り込み:
資材コスト
並び替え:今日の人気順
写真 1〜2 枚目(全 2 枚)

This 1956 John Calder Mackay home had been poorly renovated in years past. We kept the 1400 sqft footprint of the home, but re-oriented and re-imagined the bland white kitchen to a midcentury olive green kitchen that opened up the sight lines to the wall of glass facing the rear yard. We chose materials that felt authentic and appropriate for the house: handmade glazed ceramics, bricks inspired by the California coast, natural white oaks heavy in grain, and honed marbles in complementary hues to the earth tones we peppered throughout the hard and soft finishes. This project was featured in the Wall Street Journal in April 2022.

The built-in Walnut armoire has hair pin legs, chevron handles and a custom interior for maximum storage. Square corner windows and a slotted obscure glass in the green front door bring natural light into the entryway.
高級なミッドセンチュリースタイルの玄関 (茶色い床、ガラスドア、緑のドア、白い壁) の写真
1