広いミッドセンチュリースタイルのダイニング (暖炉なし、全タイプの壁の仕上げ) の写真
絞り込み:
資材コスト
並び替え:今日の人気順
写真 1〜14 枚目(全 14 枚)
1/5
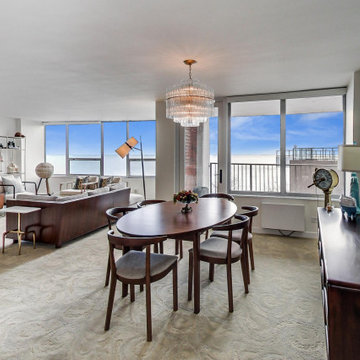
Simple clean lines, and an open furniture layout help celebrate this unit’s lakefront view. The large-patterned yellow carpet helps to expand the space and plays well with the changing colors of the lake. The unit’s original vintage Lightolier light chandelier was rewired and replated. This space and furniture layout accommodates a dining table that expands to seat sixteen. Whimsical wallpaper reflects the client’s love of birds and works well with the lake views.
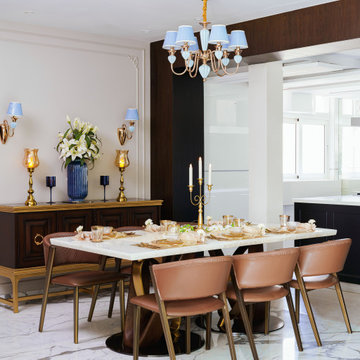
In this dining area, a marble dining table takes center stage, boasting a modern base that adds a contemporary touch. Surrounding the table, contrasting leather chairs offer a perfect blend of comfort and style. The back wall is adorned with intricate moldings, adding a touch of sophistication and elegance to the space. A stunning dark blue blown glass vase graces the wall, serving as a captivating centerpiece. The dining table is set with beautiful crockery, complemented by placemats and vintage candle stands, creating an inviting and charming atmosphere. On the adjacent wall, a beautiful brass tree and an old-style console add a hint of vintage allure. To enhance the ambiance, an elegant blue chandelier and wall lamps cast a soft glow, creating a warm and inviting space for memorable dining experiences.
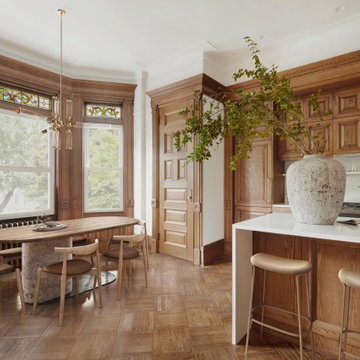
Find yourself in this stately Brooklyn Brownstone Townhouse dwelling in New York, where Arsight's creative genius illuminates the dining area. It's a luxurious haven, graced with bay windows pouring soft daylight into the room. A grand dining table claims the spotlight, harmoniously matched by fashionable bar stools and refined dining chairs. The fusion of custom millwork and oak flooring exudes a distinct sophistication that intertwines effortlessly with the inherent brownstone allure. The room is lit up by an intriguing pendant light, making this upscale dining room a stylish sanctuary to enjoy life's moments.
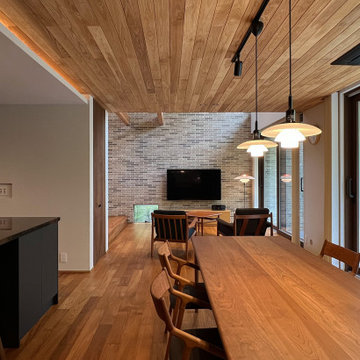
竹景の舎|Studio tanpopo-gumi
大阪にある広いミッドセンチュリースタイルのおしゃれなダイニング (白い壁、無垢フローリング、暖炉なし、茶色い床、板張り天井、壁紙、ベージュの天井) の写真
大阪にある広いミッドセンチュリースタイルのおしゃれなダイニング (白い壁、無垢フローリング、暖炉なし、茶色い床、板張り天井、壁紙、ベージュの天井) の写真

Construido en 1910, el piso de 158 m2 en la calle Bruc tiene todo el encanto de la época, desde los azulejos hidráulicos hasta las molduras, sin olvidar las numerosas puertas con vidrieras y los elementos de carpintería.
Lo más interesante de este apartamento son los azulejos hidráulicos, que son diferentes en cada habitación. Esto nos llevó a una decoración minimalista para dar paso a los motivos muy coloridos y poderosos del suelo.
Fue necesario realizar importantes obras de renovación, especialmente en la galería donde la humedad había deteriorado por completo la carpintería.
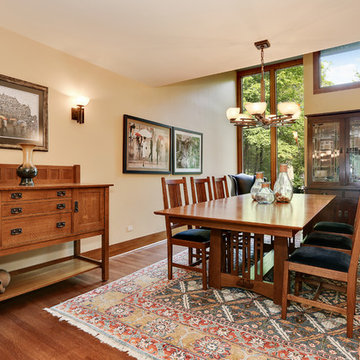
The homeowner had previously updated their mid-century home to match their Prairie-style preferences - completing the Kitchen, Living and DIning Rooms. This project included a complete redesign of the Bedroom wing, including Master Bedroom Suite, guest Bedrooms, and 3 Baths; as well as the Office/Den and Dining Room, all to meld the mid-century exterior with expansive windows and a new Prairie-influenced interior. Large windows (existing and new to match ) let in ample daylight and views to their expansive gardens.
Photography by homeowner.
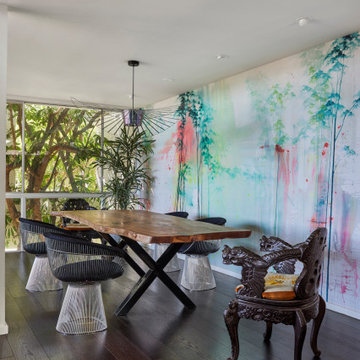
Featuring a full wall backdrop of fluorescent printed wallpaper by Walnut Wallpaper (“Come Closer and See” series) that glows under blacklight and appears three dimensional when wearing 3D glasses, the Dining Room is centered on a two-story pocket courtyard with mature Flower Mallet Tree. The“Vertigo Pendant” by Constance Guisset for Petite Fixture in Beetle Iridescent Black finish
-“Platner Armchairs” for Knoll with polished nickel with classic Boucle in Onyx finish
-carved vintage dragon end chairs at dining
-Dining Table by owner made with live edge Teak slab, lacquered finish
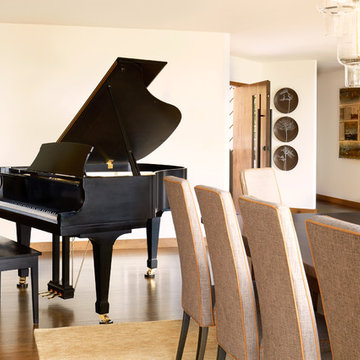
Ebony and ivory live together in perfect harmony in this modern dining room, both in the ivory keys of the black baby grand piano and in the delicious contrast of the dining chairs and ivory walls and ceiling. The chairs are upholstered in a tone on tone light chocolate fabric with orange contrast piping. Orange appears again paired with soft green in the ombre wool rug covering the stained oak floors. The room’s alder trim is stained to match the honey tone of the wood paneled wall. The color palette is carried forth with a contemporary piece of artwork in the hallway and in a trio of plates hanging just inside the front door. A modern light fixture, composed of hand-blown clear glass globes, illuminates the espresso stained dining table.
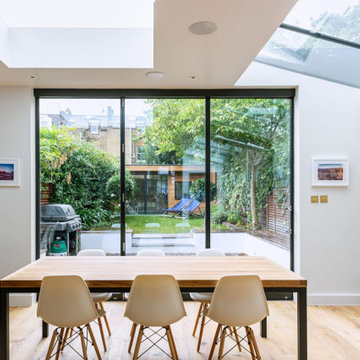
Rénovation et extension d'une cuisine dans une maison de ville. Apporter de la luminosité et de l'espace, ouvert vers l'extérieur.
他の地域にある高級な広いミッドセンチュリースタイルのおしゃれな独立型ダイニング (ベージュの壁、淡色無垢フローリング、暖炉なし、ベージュの床、レンガ壁) の写真
他の地域にある高級な広いミッドセンチュリースタイルのおしゃれな独立型ダイニング (ベージュの壁、淡色無垢フローリング、暖炉なし、ベージュの床、レンガ壁) の写真
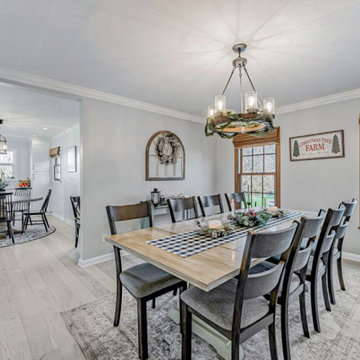
Hawthorne Oak – The Novella Hardwood Collection feature our slice-cut style, with boards that have been lightly sculpted by hand, with detailed coloring. This versatile collection was designed to fit any design scheme and compliment any lifestyle.
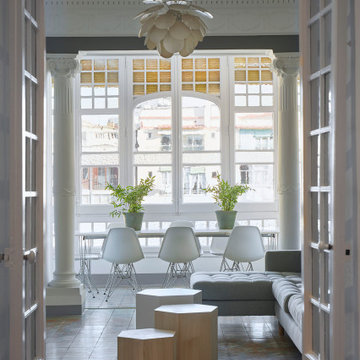
Construido en 1910, el piso de 158 m2 en la calle Bruc tiene todo el encanto de la época, desde los azulejos hidráulicos hasta las molduras, sin olvidar las numerosas puertas con vidrieras y los elementos de carpintería.
Lo más interesante de este apartamento son los azulejos hidráulicos, que son diferentes en cada habitación. Esto nos llevó a una decoración minimalista para dar paso a los motivos muy coloridos y poderosos del suelo.
Fue necesario realizar importantes obras de renovación, especialmente en la galería donde la humedad había deteriorado por completo la carpintería.
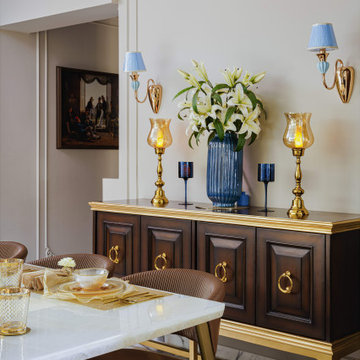
In this dining area, a marble dining table takes center stage, boasting a modern base that adds a contemporary touch. Surrounding the table, contrasting leather chairs offer a perfect blend of comfort and style. The back wall is adorned with intricate moldings, adding a touch of sophistication and elegance to the space. A stunning dark blue blown glass vase graces the wall, serving as a captivating centerpiece. The dining table is set with beautiful crockery, complemented by placemats and vintage candle stands, creating an inviting and charming atmosphere. On the adjacent wall, a beautiful brass tree and an old-style console add a hint of vintage allure. To enhance the ambiance, an elegant blue chandelier and wall lamps cast a soft glow, creating a warm and inviting space for memorable dining experiences.
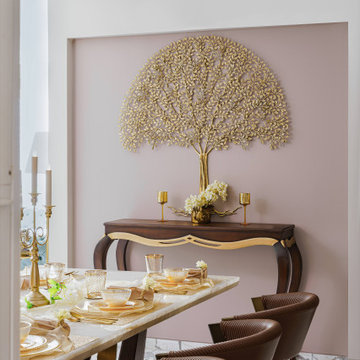
In this dining area, a marble dining table takes center stage, boasting a modern base that adds a contemporary touch. Surrounding the table, contrasting leather chairs offer a perfect blend of comfort and style. The back wall is adorned with intricate moldings, adding a touch of sophistication and elegance to the space. A stunning dark blue blown glass vase graces the wall, serving as a captivating centerpiece. The dining table is set with beautiful crockery, complemented by placemats and vintage candle stands, creating an inviting and charming atmosphere. On the adjacent wall, a beautiful brass tree and an old-style console add a hint of vintage allure. To enhance the ambiance, an elegant blue chandelier and wall lamps cast a soft glow, creating a warm and inviting space for memorable dining experiences.
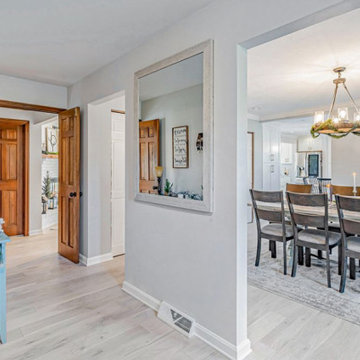
Hawthorne Oak – The Novella Hardwood Collection feature our slice-cut style, with boards that have been lightly sculpted by hand, with detailed coloring. This versatile collection was designed to fit any design scheme and compliment any lifestyle.
広いミッドセンチュリースタイルのダイニング (暖炉なし、全タイプの壁の仕上げ) の写真
1