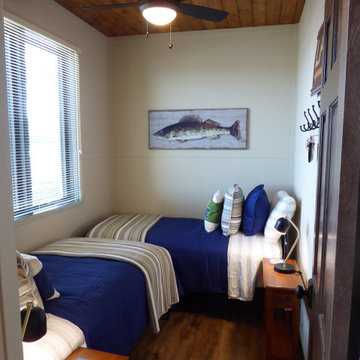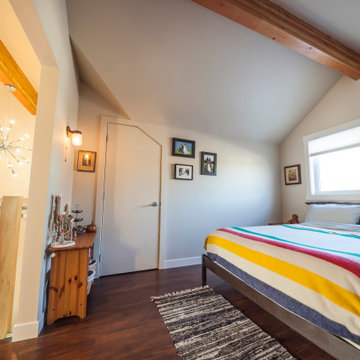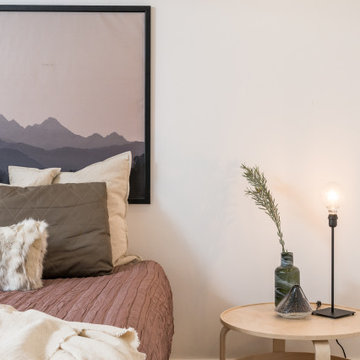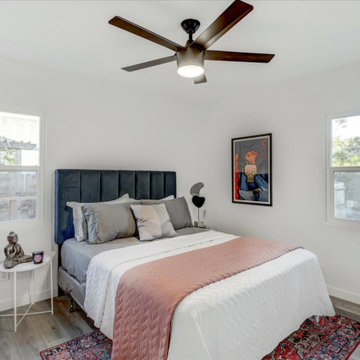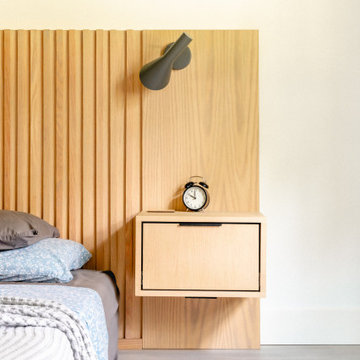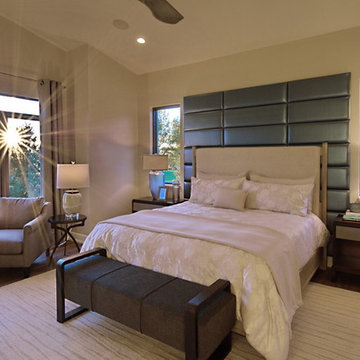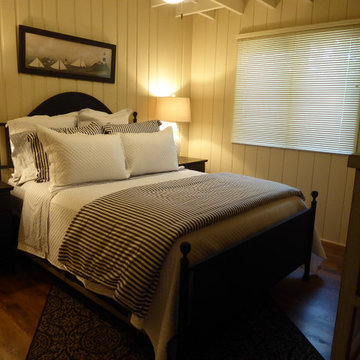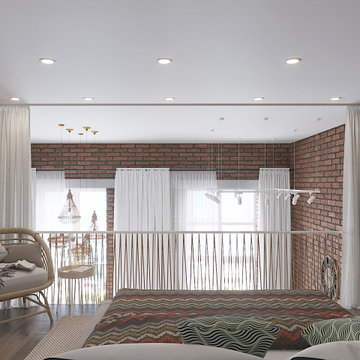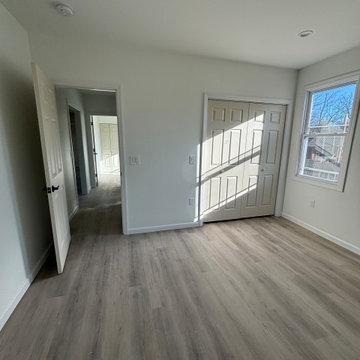ミッドセンチュリースタイルの寝室 (レンガの床、クッションフロア) の写真
絞り込み:
資材コスト
並び替え:今日の人気順
写真 41〜60 枚目(全 146 枚)
1/4
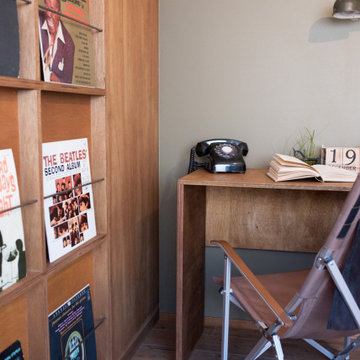
オープンラックに合わせてちょっとしたライティングデスクもつくってみました。
東京23区にある小さなミッドセンチュリースタイルのおしゃれな主寝室 (ベージュの壁、クッションフロア) のレイアウト
東京23区にある小さなミッドセンチュリースタイルのおしゃれな主寝室 (ベージュの壁、クッションフロア) のレイアウト
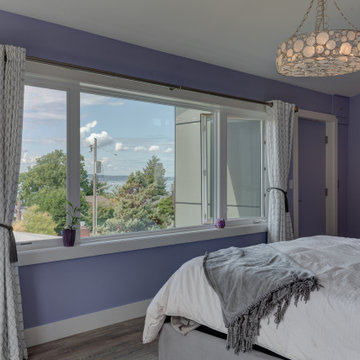
We remodeled this unassuming mid-century home from top to bottom. An entire third floor and two outdoor decks were added. As a bonus, we made the whole thing accessible with an elevator linking all three floors.
The 3rd floor was designed to be built entirely above the existing roof level to preserve the vaulted ceilings in the main level living areas. Floor joists spanned the full width of the house to transfer new loads onto the existing foundation as much as possible. This minimized structural work required inside the existing footprint of the home. A portion of the new roof extends over the custom outdoor kitchen and deck on the north end, allowing year-round use of this space.
Exterior finishes feature a combination of smooth painted horizontal panels, and pre-finished fiber-cement siding, that replicate a natural stained wood. Exposed beams and cedar soffits provide wooden accents around the exterior. Horizontal cable railings were used around the rooftop decks. Natural stone installed around the front entry enhances the porch. Metal roofing in natural forest green, tie the whole project together.
On the main floor, the kitchen remodel included minimal footprint changes, but overhauling of the cabinets and function. A larger window brings in natural light, capturing views of the garden and new porch. The sleek kitchen now shines with two-toned cabinetry in stained maple and high-gloss white, white quartz countertops with hints of gold and purple, and a raised bubble-glass chiseled edge cocktail bar. The kitchen’s eye-catching mixed-metal backsplash is a fun update on a traditional penny tile.
The dining room was revamped with new built-in lighted cabinetry, luxury vinyl flooring, and a contemporary-style chandelier. Throughout the main floor, the original hardwood flooring was refinished with dark stain, and the fireplace revamped in gray and with a copper-tile hearth and new insert.
During demolition our team uncovered a hidden ceiling beam. The clients loved the look, so to meet the planned budget, the beam was turned into an architectural feature, wrapping it in wood paneling matching the entry hall.
The entire day-light basement was also remodeled, and now includes a bright & colorful exercise studio and a larger laundry room. The redesign of the washroom includes a larger showering area built specifically for washing their large dog, as well as added storage and countertop space.
This is a project our team is very honored to have been involved with, build our client’s dream home.
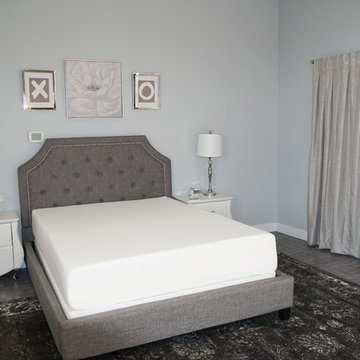
Designed by DeBora Rachelle for a commercial video project for DeBora Rachelle Bed sheets. Watch the youtube video at https://youtu.be/KsRNfWiQg2M for a DIY project.
Peel off back and stick on the gray stick on vinyl flooring that looks like wood. Grey tufted headboard with a memory foam mattress and faux leather nightstands. Mirrored frames and nightstand accessories compliment the crystal chrome lamps and silver curtains and silver/grey rug.
Screen Gray paint by Sherwin Williams with plain white trim.
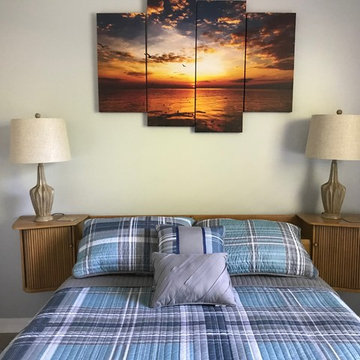
Vintage maple low-profile headboard with plaid quilt and drum shade lamps.
マイアミにあるミッドセンチュリースタイルのおしゃれな寝室 (クッションフロア、グレーの床) のレイアウト
マイアミにあるミッドセンチュリースタイルのおしゃれな寝室 (クッションフロア、グレーの床) のレイアウト
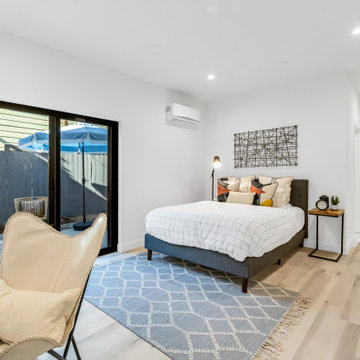
Clean and bright vinyl planks for a space where you can clear your mind and relax. Unique knots bring life and intrigue to this tranquil maple design. With the Modin Collection, we have raised the bar on luxury vinyl plank. The result is a new standard in resilient flooring. Modin offers true embossed in register texture, a low sheen level, a rigid SPC core, an industry-leading wear layer, and so much more.
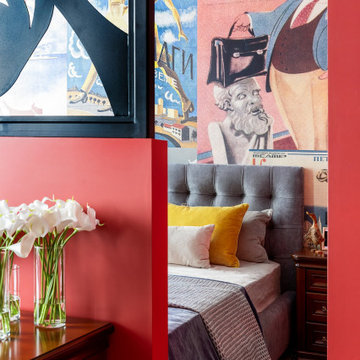
Зона спальни и кабинета, выполнена в ярких тонах и дополнена мебелью из темного дерева. Панно за изголовьем кровати выполнено на заказ из набора советских плакатов.
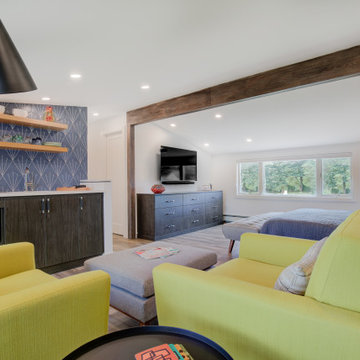
This studio apartment has a combo sleeping area, living area and kitchenette. Large windows on both sides of the room allow ample natural light giving the room a spacious airy feel. The ceiling beam adds visual interest as well as defines the spaces.
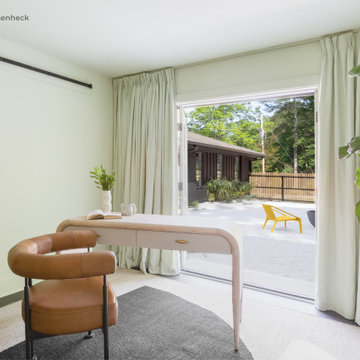
Our darkest brown shade, these classy espresso vinyl planks are sure to make an impact. With the Modin Collection, we have raised the bar on luxury vinyl plank. The result is a new standard in resilient flooring. Modin offers true embossed in register texture, a low sheen level, a rigid SPC core, an industry-leading wear layer, and so much more. Photo © Alyssa Rosenheck.
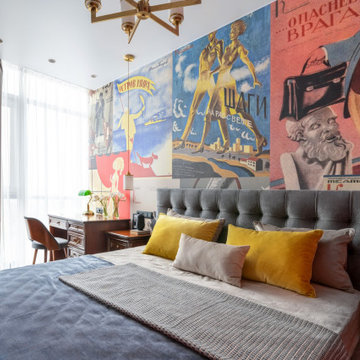
Зона спальни и кабинета, выполнена в ярких тонах и дополнена мебелью из темного дерева. Панно за изголовьем кровати выполнено на заказ из набора советских плакатов.
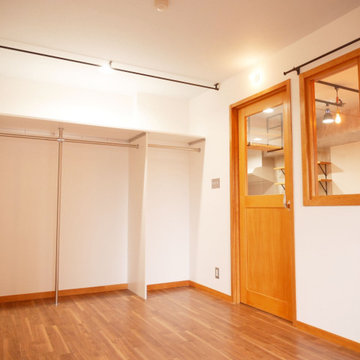
クローゼット扉を外してオープンクローゼットにしました。レールを設置し、カーテンで目隠しをすることで来客時も安心です。
他の地域にある小さなミッドセンチュリースタイルのおしゃれな主寝室 (白い壁、クッションフロア、暖炉なし、茶色い床、クロスの天井、壁紙) のインテリア
他の地域にある小さなミッドセンチュリースタイルのおしゃれな主寝室 (白い壁、クッションフロア、暖炉なし、茶色い床、クロスの天井、壁紙) のインテリア
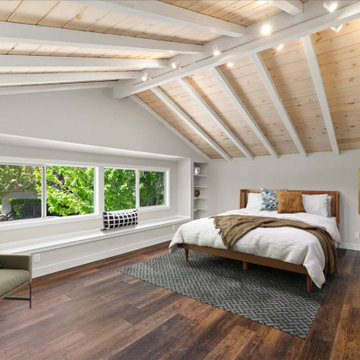
The Master bedroom now is an open and airy place for our clients to relax at the end of their days. New LVP floors grace the room in a warm deep brown, which compliments the original knotted pine vaulted ceilings. A lovely long window bench with adjacent shelves is the sweet final touch for this remodel. It is always a true honor when we have the pleasure of working with a return client, for another dream project of theirs.
ミッドセンチュリースタイルの寝室 (レンガの床、クッションフロア) の写真
3
