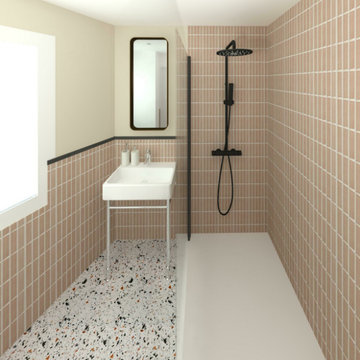ミッドセンチュリースタイルの浴室・バスルーム (ラミネートの床、リノリウムの床、テラゾーの床) の写真
絞り込み:
資材コスト
並び替え:今日の人気順
写真 1〜20 枚目(全 311 枚)
1/5

geometric tile featuring a grid pattern contrasts with the organic nature of the large-aggregate black and white terrazzo flooring at this custom shower

This Willow Glen Eichler had undergone an 80s renovation that sadly didn't take the midcentury modern architecture into consideration. We converted both bathrooms back to a midcentury modern style with an infusion of Japandi elements. We borrowed space from the master bedroom to make the master ensuite a luxurious curbless wet room with soaking tub and Japanese tiles.
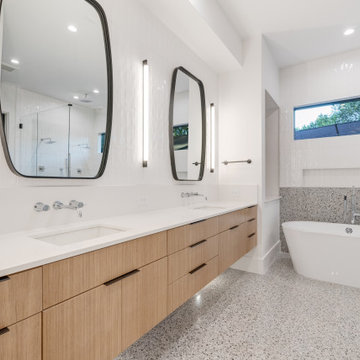
ダラスにあるミッドセンチュリースタイルのおしゃれなマスターバスルーム (フラットパネル扉のキャビネット、茶色いキャビネット、置き型浴槽、コーナー設置型シャワー、分離型トイレ、白いタイル、セラミックタイル、白い壁、テラゾーの床、アンダーカウンター洗面器、クオーツストーンの洗面台、グレーの床、開き戸のシャワー、白い洗面カウンター、ニッチ、洗面台1つ、フローティング洗面台) の写真

Marble wall with brass bar inlay,
diffused light from sheer drapes,
Pendants replace sconces.
ポートランドにあるラグジュアリーな広いミッドセンチュリースタイルのおしゃれなマスターバスルーム (家具調キャビネット、濃色木目調キャビネット、置き型浴槽、バリアフリー、壁掛け式トイレ、白いタイル、大理石タイル、白い壁、テラゾーの床、アンダーカウンター洗面器、クオーツストーンの洗面台、白い床、開き戸のシャワー、白い洗面カウンター、トイレ室、洗面台2つ、フローティング洗面台、三角天井) の写真
ポートランドにあるラグジュアリーな広いミッドセンチュリースタイルのおしゃれなマスターバスルーム (家具調キャビネット、濃色木目調キャビネット、置き型浴槽、バリアフリー、壁掛け式トイレ、白いタイル、大理石タイル、白い壁、テラゾーの床、アンダーカウンター洗面器、クオーツストーンの洗面台、白い床、開き戸のシャワー、白い洗面カウンター、トイレ室、洗面台2つ、フローティング洗面台、三角天井) の写真
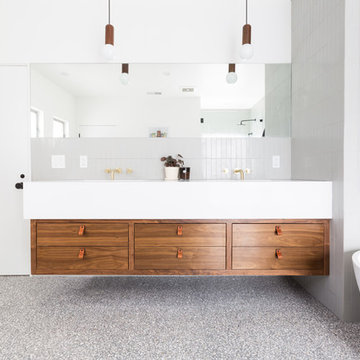
Remodeled by Lion Builder construction
Design By Veneer Designs
ロサンゼルスにある広いミッドセンチュリースタイルのおしゃれなマスターバスルーム (フラットパネル扉のキャビネット、濃色木目調キャビネット、置き型浴槽、アルコーブ型シャワー、一体型トイレ 、グレーのタイル、セラミックタイル、白い壁、テラゾーの床、アンダーカウンター洗面器、クオーツストーンの洗面台、グレーの床、開き戸のシャワー、白い洗面カウンター) の写真
ロサンゼルスにある広いミッドセンチュリースタイルのおしゃれなマスターバスルーム (フラットパネル扉のキャビネット、濃色木目調キャビネット、置き型浴槽、アルコーブ型シャワー、一体型トイレ 、グレーのタイル、セラミックタイル、白い壁、テラゾーの床、アンダーカウンター洗面器、クオーツストーンの洗面台、グレーの床、開き戸のシャワー、白い洗面カウンター) の写真
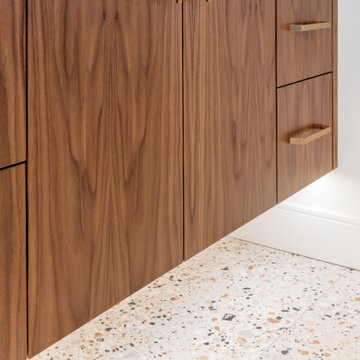
バンクーバーにある高級な中くらいなミッドセンチュリースタイルのおしゃれなバスルーム (浴槽なし) (アルコーブ型浴槽、アルコーブ型シャワー、分離型トイレ、白いタイル、セラミックタイル、白い壁、テラゾーの床、オーバーカウンターシンク、ラミネートカウンター、白い床、引戸のシャワー、白い洗面カウンター、洗面台1つ、フローティング洗面台) の写真

シドニーにある高級な中くらいなミッドセンチュリースタイルのおしゃれなマスターバスルーム (中間色木目調キャビネット、一体型トイレ 、磁器タイル、テラゾーの床、クオーツストーンの洗面台、オープンシャワー、白い洗面カウンター、シャワーベンチ、洗面台2つ、フローティング洗面台、フラットパネル扉のキャビネット、バリアフリー、茶色いタイル、ベッセル式洗面器、茶色い床) の写真

Nestled amongst Queenslanders and large contemporary homes in a suburb of Brisbane, is a modest, mid-century modern home.
The much-loved home of a professional couple, it features large, low windows and interiors that have lost their way over time. Bella Vie Interiors worked with Boutique Bathrooms Brisbane to redesign the bathroom and give it a true sense of identity.
The result is a light, functional bathroom that blends seamlessly with the Mid-Century Modern aesthetic of the home.

Retro charm meets contemporary style with Vinnova's Thomas. Includes soft-closing drawers and doors, flat style closures and durable acrylic drop-in sink.
Featured: Vinnova Thomas 30" Vanity
Color: Laminate veneer Walnut finish

ナッシュビルにある高級な中くらいなミッドセンチュリースタイルのおしゃれな浴室 (オープンシェルフ、白いキャビネット、青いタイル、磁器タイル、ベージュの壁、テラゾーの床、ベッセル式洗面器、クオーツストーンの洗面台、白い床、白い洗面カウンター、洗面台1つ、フローティング洗面台) の写真

ミネアポリスにあるラグジュアリーな広いミッドセンチュリースタイルのおしゃれなマスターバスルーム (中間色木目調キャビネット、フラットパネル扉のキャビネット、置き型浴槽、アルコーブ型シャワー、一体型トイレ 、黒いタイル、セメントタイル、白い壁、テラゾーの床、アンダーカウンター洗面器、御影石の洗面台、白い床、開き戸のシャワー、黒い洗面カウンター) の写真

Shot from the entry of the Master Bath of this Eichler remodel. Retro, brass pendant star light. Terazzo floor with custom pattern design and brass inlay.

This Willow Glen Eichler had undergone an 80s renovation that sadly didn't take the midcentury modern architecture into consideration. We converted both bathrooms back to a midcentury modern style with an infusion of Japandi elements. We borrowed space from the master bedroom to make the master ensuite a luxurious curbless wet room with soaking tub and Japanese tiles.
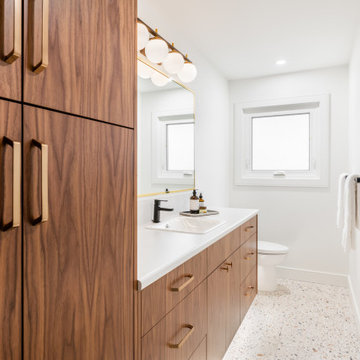
バンクーバーにある高級な中くらいなミッドセンチュリースタイルのおしゃれなバスルーム (浴槽なし) (アルコーブ型浴槽、アルコーブ型シャワー、分離型トイレ、白いタイル、セラミックタイル、白い壁、テラゾーの床、オーバーカウンターシンク、ラミネートカウンター、白い床、引戸のシャワー、白い洗面カウンター、洗面台1つ、フローティング洗面台) の写真

Winner of the 2018 Tour of Homes Best Remodel, this whole house re-design of a 1963 Bennet & Johnson mid-century raised ranch home is a beautiful example of the magic we can weave through the application of more sustainable modern design principles to existing spaces.
We worked closely with our client on extensive updates to create a modernized MCM gem.
Extensive alterations include:
- a completely redesigned floor plan to promote a more intuitive flow throughout
- vaulted the ceilings over the great room to create an amazing entrance and feeling of inspired openness
- redesigned entry and driveway to be more inviting and welcoming as well as to experientially set the mid-century modern stage
- the removal of a visually disruptive load bearing central wall and chimney system that formerly partitioned the homes’ entry, dining, kitchen and living rooms from each other
- added clerestory windows above the new kitchen to accentuate the new vaulted ceiling line and create a greater visual continuation of indoor to outdoor space
- drastically increased the access to natural light by increasing window sizes and opening up the floor plan
- placed natural wood elements throughout to provide a calming palette and cohesive Pacific Northwest feel
- incorporated Universal Design principles to make the home Aging In Place ready with wide hallways and accessible spaces, including single-floor living if needed
- moved and completely redesigned the stairway to work for the home’s occupants and be a part of the cohesive design aesthetic
- mixed custom tile layouts with more traditional tiling to create fun and playful visual experiences
- custom designed and sourced MCM specific elements such as the entry screen, cabinetry and lighting
- development of the downstairs for potential future use by an assisted living caretaker
- energy efficiency upgrades seamlessly woven in with much improved insulation, ductless mini splits and solar gain

パリにあるお手頃価格の小さなミッドセンチュリースタイルのおしゃれなバスルーム (浴槽なし) (フラットパネル扉のキャビネット、白いキャビネット、バリアフリー、分離型トイレ、モノトーンのタイル、セラミックタイル、白い壁、テラゾーの床、ベッセル式洗面器、木製洗面台、マルチカラーの床、引戸のシャワー、ブラウンの洗面カウンター、ニッチ、洗面台1つ、フローティング洗面台) の写真
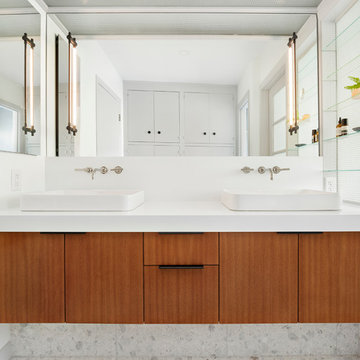
We kept the original footprint, linen storage closet, and all the waffle glass features, just updated the finishes and fixtures.
ポートランドにあるミッドセンチュリースタイルのおしゃれなマスターバスルーム (フラットパネル扉のキャビネット、中間色木目調キャビネット、白い壁、テラゾーの床、ベッセル式洗面器、クオーツストーンの洗面台、白い床、白い洗面カウンター) の写真
ポートランドにあるミッドセンチュリースタイルのおしゃれなマスターバスルーム (フラットパネル扉のキャビネット、中間色木目調キャビネット、白い壁、テラゾーの床、ベッセル式洗面器、クオーツストーンの洗面台、白い床、白い洗面カウンター) の写真
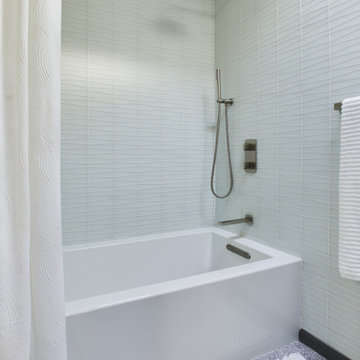
This bath feels like a sanctuary. White glass tile and grey terrazzo equals heaven.
ロサンゼルスにあるお手頃価格の小さなミッドセンチュリースタイルのおしゃれな浴室 (アルコーブ型浴槽、アルコーブ型シャワー、白い壁、テラゾーの床、グレーの床、シャワーカーテン) の写真
ロサンゼルスにあるお手頃価格の小さなミッドセンチュリースタイルのおしゃれな浴室 (アルコーブ型浴槽、アルコーブ型シャワー、白い壁、テラゾーの床、グレーの床、シャワーカーテン) の写真

Colorful tile brightens up an otherwise all white bath.
ポートランドにあるラグジュアリーな中くらいなミッドセンチュリースタイルのおしゃれな子供用バスルーム (家具調キャビネット、濃色木目調キャビネット、アルコーブ型浴槽、バリアフリー、壁掛け式トイレ、白いタイル、セラミックタイル、白い壁、テラゾーの床、アンダーカウンター洗面器、クオーツストーンの洗面台、白い床、開き戸のシャワー、白い洗面カウンター、洗面台1つ、フローティング洗面台、三角天井) の写真
ポートランドにあるラグジュアリーな中くらいなミッドセンチュリースタイルのおしゃれな子供用バスルーム (家具調キャビネット、濃色木目調キャビネット、アルコーブ型浴槽、バリアフリー、壁掛け式トイレ、白いタイル、セラミックタイル、白い壁、テラゾーの床、アンダーカウンター洗面器、クオーツストーンの洗面台、白い床、開き戸のシャワー、白い洗面カウンター、洗面台1つ、フローティング洗面台、三角天井) の写真
ミッドセンチュリースタイルの浴室・バスルーム (ラミネートの床、リノリウムの床、テラゾーの床) の写真
1
