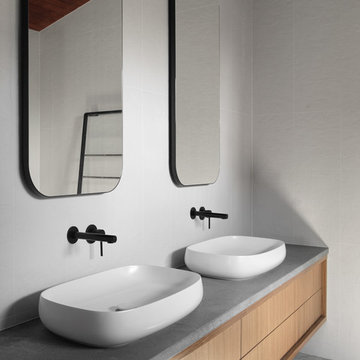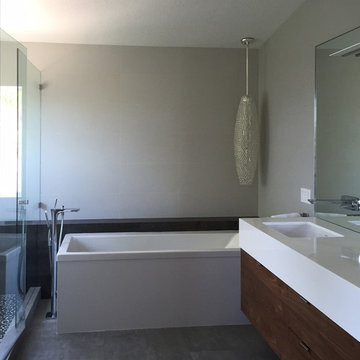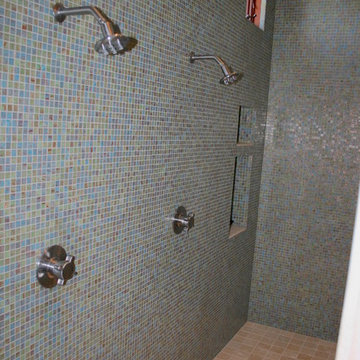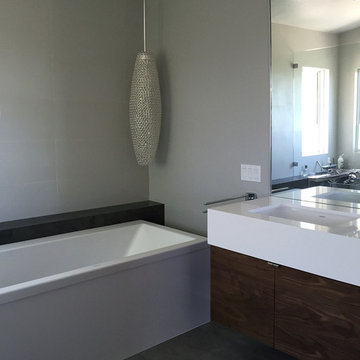青い、グレーのミッドセンチュリースタイルの浴室・バスルーム (濃色木目調キャビネット、ダブルシャワー) の写真
絞り込み:
資材コスト
並び替え:今日の人気順
写真 1〜4 枚目(全 4 枚)

Engaged by the client to update this 1970's architecturally designed waterfront home by Frank Cavalier, we refreshed the interiors whilst highlighting the existing features such as the Queensland Rosewood timber ceilings.
The concept presented was a clean, industrial style interior and exterior lift, collaborating the existing Japanese and Mid Century hints of architecture and design.
A project we thoroughly enjoyed from start to finish, we hope you do too.
Photography: Luke Butterly
Construction: Glenstone Constructions
Tiles: Lulo Tiles
Upholstery: The Chair Man
Window Treatment: The Curtain Factory
Fixtures + Fittings: Parisi / Reece / Meir / Client Supplied

a new floor plan at this master suite renovation moved the closet access to the bedroom, allowing for a spa-like space with floating bath, custom rain shower and custom walnut cantilevered dual vanity.

サンディエゴにある広いミッドセンチュリースタイルのおしゃれなマスターバスルーム (ベッセル式洗面器、フラットパネル扉のキャビネット、濃色木目調キャビネット、御影石の洗面台、置き型浴槽、ダブルシャワー、一体型トイレ 、青いタイル、モザイクタイル、白い壁、セラミックタイルの床) の写真

Hansgrohe wall-mounted fixtures accentuate the linear minimalist aesthetic of the overall master bath design concept, while a decorative pendant artfully illuminates the new master bathroom space.
青い、グレーのミッドセンチュリースタイルの浴室・バスルーム (濃色木目調キャビネット、ダブルシャワー) の写真
1