ミッドセンチュリースタイルの浴室・バスルーム (御影石の洗面台、オニキスの洗面台、分離型トイレ) の写真
絞り込み:
資材コスト
並び替え:今日の人気順
写真 1〜20 枚目(全 179 枚)
1/5
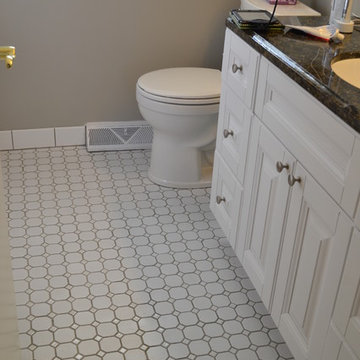
コロンバスにある小さなミッドセンチュリースタイルのおしゃれなバスルーム (浴槽なし) (落し込みパネル扉のキャビネット、白いキャビネット、分離型トイレ、ベージュのタイル、モザイクタイル、ベージュの壁、セラミックタイルの床、御影石の洗面台) の写真
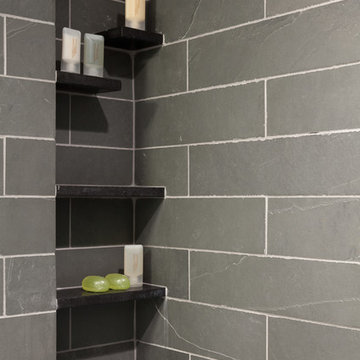
The shower wall tile extends to the rest of the bathroom and unifies the different uses almost blurring the line of where the shower ends.
デンバーにある小さなミッドセンチュリースタイルのおしゃれなバスルーム (浴槽なし) (アンダーカウンター洗面器、フラットパネル扉のキャビネット、グレーのキャビネット、御影石の洗面台、アルコーブ型シャワー、分離型トイレ、グレーのタイル、石タイル、グレーの壁、スレートの床) の写真
デンバーにある小さなミッドセンチュリースタイルのおしゃれなバスルーム (浴槽なし) (アンダーカウンター洗面器、フラットパネル扉のキャビネット、グレーのキャビネット、御影石の洗面台、アルコーブ型シャワー、分離型トイレ、グレーのタイル、石タイル、グレーの壁、スレートの床) の写真
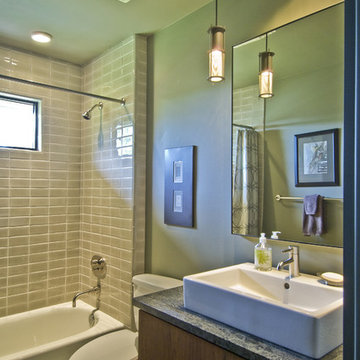
Architect: Tim Cooper |
Photographer: Lee Bruegger
他の地域にある小さなミッドセンチュリースタイルのおしゃれなバスルーム (浴槽なし) (ベッセル式洗面器、フラットパネル扉のキャビネット、濃色木目調キャビネット、御影石の洗面台、アルコーブ型浴槽、シャワー付き浴槽 、分離型トイレ、緑のタイル、セラミックタイル、緑の壁、スレートの床) の写真
他の地域にある小さなミッドセンチュリースタイルのおしゃれなバスルーム (浴槽なし) (ベッセル式洗面器、フラットパネル扉のキャビネット、濃色木目調キャビネット、御影石の洗面台、アルコーブ型浴槽、シャワー付き浴槽 、分離型トイレ、緑のタイル、セラミックタイル、緑の壁、スレートの床) の写真
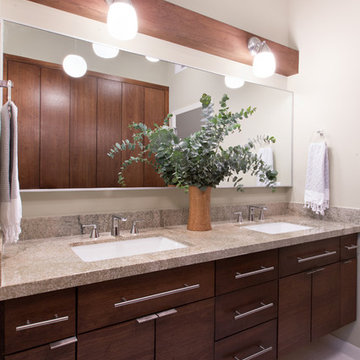
Laurie Perez
デンバーにある高級な広いミッドセンチュリースタイルのおしゃれな浴室 (アンダーカウンター洗面器、フラットパネル扉のキャビネット、中間色木目調キャビネット、御影石の洗面台、アルコーブ型浴槽、シャワー付き浴槽 、分離型トイレ、白いタイル、磁器タイル、白い壁、磁器タイルの床) の写真
デンバーにある高級な広いミッドセンチュリースタイルのおしゃれな浴室 (アンダーカウンター洗面器、フラットパネル扉のキャビネット、中間色木目調キャビネット、御影石の洗面台、アルコーブ型浴槽、シャワー付き浴槽 、分離型トイレ、白いタイル、磁器タイル、白い壁、磁器タイルの床) の写真
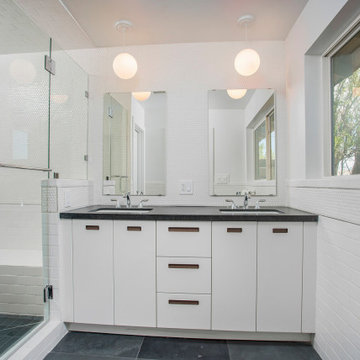
フェニックスにあるお手頃価格の中くらいなミッドセンチュリースタイルのおしゃれなマスターバスルーム (フラットパネル扉のキャビネット、白いキャビネット、ダブルシャワー、分離型トイレ、白いタイル、磁器タイル、白い壁、スレートの床、アンダーカウンター洗面器、御影石の洗面台、黒い床、開き戸のシャワー、黒い洗面カウンター、シャワーベンチ、洗面台2つ、造り付け洗面台) の写真
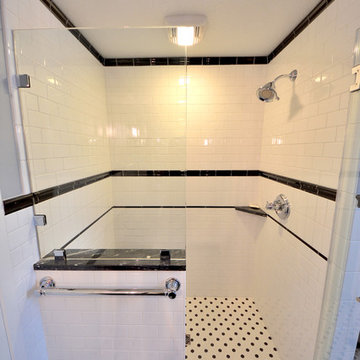
他の地域にある高級な中くらいなミッドセンチュリースタイルのおしゃれなマスターバスルーム (家具調キャビネット、黒いキャビネット、アルコーブ型シャワー、分離型トイレ、白いタイル、サブウェイタイル、紫の壁、モザイクタイル、ベッセル式洗面器、御影石の洗面台、マルチカラーの床、開き戸のシャワー、黒い洗面カウンター) の写真
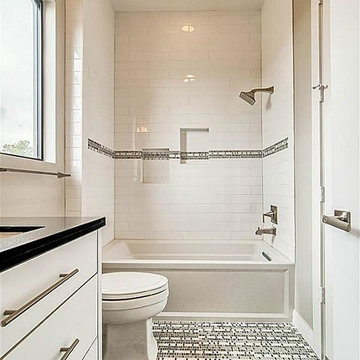
ヒューストンにある高級なミッドセンチュリースタイルのおしゃれな浴室 (フラットパネル扉のキャビネット、白いキャビネット、シャワー付き浴槽 、分離型トイレ、白いタイル、サブウェイタイル、モザイクタイル、アンダーカウンター洗面器、御影石の洗面台、アルコーブ型浴槽、黒い洗面カウンター、グレーの壁) の写真
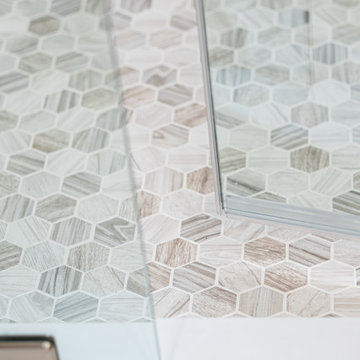
他の地域にあるお手頃価格の中くらいなミッドセンチュリースタイルのおしゃれな浴室 (レイズドパネル扉のキャビネット、淡色木目調キャビネット、オープン型シャワー、分離型トイレ、グレーの壁、磁器タイルの床、アンダーカウンター洗面器、御影石の洗面台、ベージュの床、開き戸のシャワー、白い洗面カウンター、洗面台1つ、造り付け洗面台) の写真
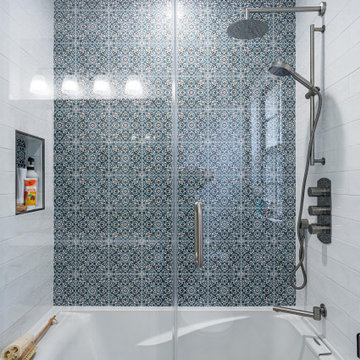
Valley Villagem, CA - Complete Bathroom remodel
Installation of all tile, shower heads and body sprays, tub area and with a finishing paint to finish.
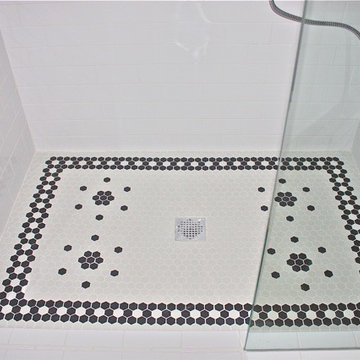
This traditional bathroom with bead board inset into cabinets door style with a black glaze to offset the absolute black counter tops and accent tile work.
A floral small hexagon pattern in the shower floor sets off this traditional look!
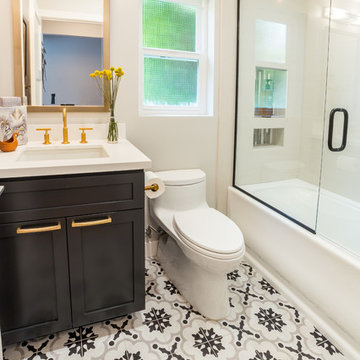
This bathroom has such a unique design! We are loving this bathroom for its unique features. The floor catches the eye with its beautiful pattern tile. The vanity is a dark wood with gold pulls and gold faucet. This vanity has one under-mount sink and granite countertop. The tub has a glass enclosure with swinging door. This modern bathroom is stunning and definitely an inspiration for those looking for an edgy and modern look.
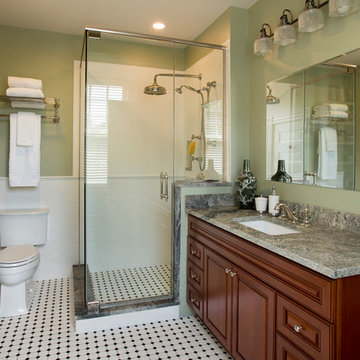
SUNDAYS IN PATTON PARK
This elegant Hamilton, MA home, circa 1885, was constructed with high ceilings, a grand staircase, detailed moldings and stained glass. The character and charm allowed the current owners to overlook the antiquated systems, severely outdated kitchen and dysfunctional floor plan. The house hadn’t been touched in 50+ years but the potential was obvious. Putting their faith in us, we updated the systems, created a true master bath, relocated the pantry, added a half bath in place of the old pantry, installed a new kitchen and reworked the flow, all while maintaining the home’s original character and charm.
Photo by Eric Roth
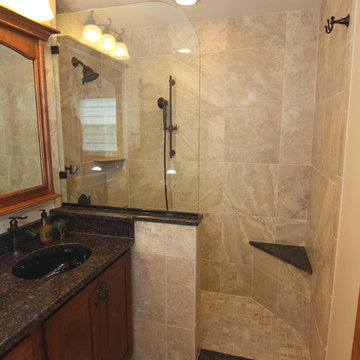
Our clients came to us with a desire to completely renovate their master bathroom and enlarge the shower. We were able to double the size of the shower in width by taking space from an adjacent room. By not including a shower door, we were able to maximize the full potential of the space. An off set vanity bowl allowed us to provided four functional drawers for plenty of storage. Using a lighter tile in the shower and the floor we were able to create an interesting contrast in the vanity and granite. The bathroom fixtures in the Venetian Bronze was and excellent finish to this elegant master bathroom.
Photographer: Ilona Kalimov
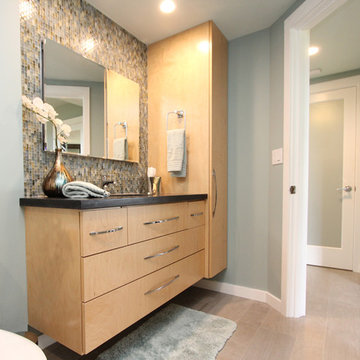
In a 655SF one bedroom, one bath 1976 condo with popcorn ceiling and concrete walls, this lovely space was transformed into a clean and refreshing spa-like residence. The bath tile includes porcelain tile floors and walls along with glass mosaic accent tile. The shower features our favorite Kohler Hydrorail in Chrome along with Hansgrohe valve and trim. The valve is now located at the shower entry so that cold water doesn't spray on the user's arm when turning on the water. The doorless entry is 1/2" thick clear glass that was treated with Rain-X to reduce water spotting. The custom cabinetry was designed to match the existing kitchen cabinetry for continuity in this small space. There is a 48" wall-hung vanity plus a wall-hung linen tower. LED lights are installed under the vanity and linen tower which are controlled by a separate switch so that they may be left on all night as a nightlight. The granite counter has a flamed/antiqued finish so that it is matte, not shiny. The matte counter surface was selected to add balance to the glass mosaic tile. This was a really fun project to design and building it just put the icing on our cake. Enjoy!
A big THANK YOU to Jordan Smith for the great photos!
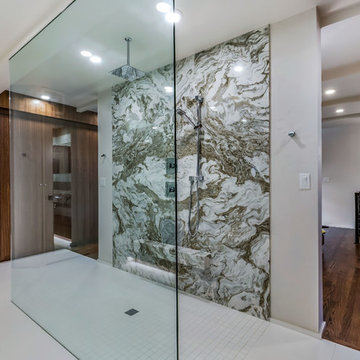
Open concept bathroom with walk-through shower, avalanche granite on vanity and bookmatched on shower wall. Single pane of glass on shower, ceiling mounted rain showerhead plus handheld, curbless shower system, heated floors. Photo by Copperline Homes.
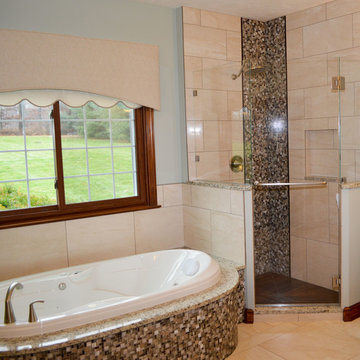
Forming a corner shower included framing 54-inch high partial walls on each side of the framless shower door. The pivot shower door allows the user to open the door inward or outward and has a towel bar installed on the outside. Wall tiles in 24"X24" complete the surrounding shower and tub walls. This shower offers a smartly contrasting vertical accent in mosaic glass tiles which match the tub deck face.There is a tiled shower niche which does not interrupt the tiled pattern in shower design.
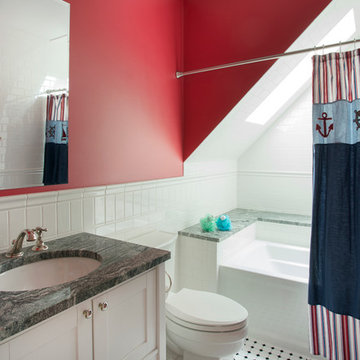
SUNDAYS IN PATTON PARK
This elegant Hamilton, MA home, circa 1885, was constructed with high ceilings, a grand staircase, detailed moldings and stained glass. The character and charm allowed the current owners to overlook the antiquated systems, severely outdated kitchen and dysfunctional floor plan. The house hadn’t been touched in 50+ years but the potential was obvious. Putting their faith in us, we updated the systems, created a true master bath, relocated the pantry, added a half bath in place of the old pantry, installed a new kitchen and reworked the flow, all while maintaining the home’s original character and charm.
Photo by Eric Roth

Primary bathroom, after the glass enclosure, Here my client wanted a neutral bathroom in this color, after an unfortunate experience with flooded pipes late last year...I was able to create the most of a samll space for their updated bathrooms. It is hard to see, but this tile has a linen texture.
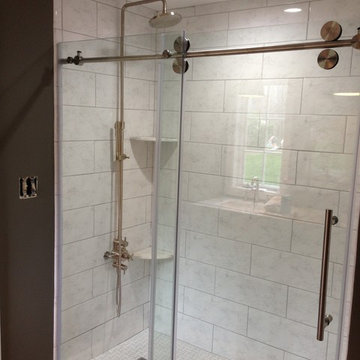
Custom rebuilt shower area. Porcelain faux cararra marble tile. Vigio glass enclosure
ワシントンD.C.にある高級な中くらいなミッドセンチュリースタイルのおしゃれなバスルーム (浴槽なし) (フラットパネル扉のキャビネット、白いキャビネット、アルコーブ型シャワー、分離型トイレ、グレーのタイル、磁器タイル、緑の壁、磁器タイルの床、御影石の洗面台、マルチカラーの床、引戸のシャワー) の写真
ワシントンD.C.にある高級な中くらいなミッドセンチュリースタイルのおしゃれなバスルーム (浴槽なし) (フラットパネル扉のキャビネット、白いキャビネット、アルコーブ型シャワー、分離型トイレ、グレーのタイル、磁器タイル、緑の壁、磁器タイルの床、御影石の洗面台、マルチカラーの床、引戸のシャワー) の写真
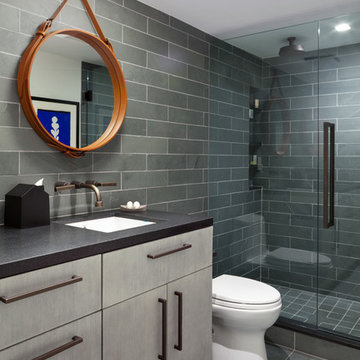
The shower wall tile extends to the rest of the bathroom and unifies the different uses almost blurring the line of where the shower ends.
デンバーにある小さなミッドセンチュリースタイルのおしゃれなバスルーム (浴槽なし) (アンダーカウンター洗面器、フラットパネル扉のキャビネット、グレーのキャビネット、御影石の洗面台、アルコーブ型シャワー、分離型トイレ、グレーのタイル、石タイル、グレーの壁、スレートの床) の写真
デンバーにある小さなミッドセンチュリースタイルのおしゃれなバスルーム (浴槽なし) (アンダーカウンター洗面器、フラットパネル扉のキャビネット、グレーのキャビネット、御影石の洗面台、アルコーブ型シャワー、分離型トイレ、グレーのタイル、石タイル、グレーの壁、スレートの床) の写真
ミッドセンチュリースタイルの浴室・バスルーム (御影石の洗面台、オニキスの洗面台、分離型トイレ) の写真
1