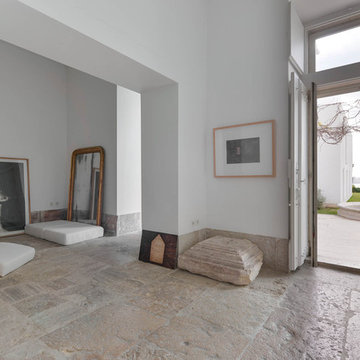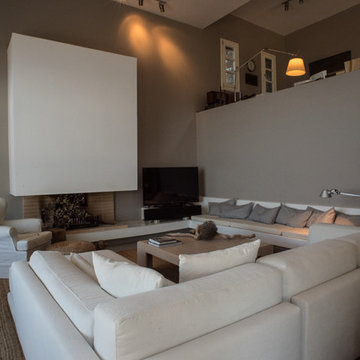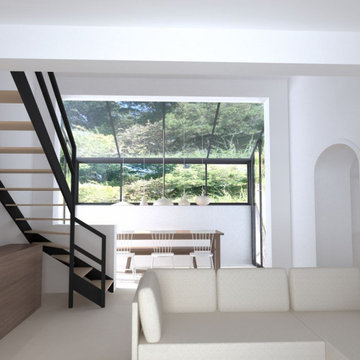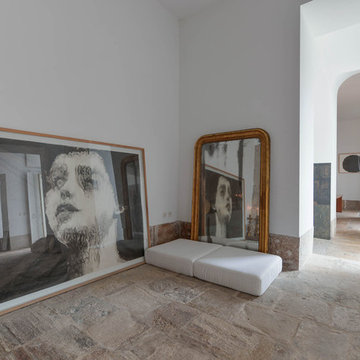グレーの地中海スタイルのリビングロフト (セラミックタイルの床、ライムストーンの床、トラバーチンの床) の写真
絞り込み:
資材コスト
並び替え:今日の人気順
写真 1〜4 枚目(全 4 枚)

•Architects: Aires Mateus
•Location: Lisbon, Portugal
•Architect: Manuel Aires Mateus
•Years: 2006-20011
•Photos by: Ricardo Oliveira Alves
•Stone floor: Ancient Surface
A succession of everyday spaces occupied the lower floor of this restored 18th century castle on the hillside.
The existing estate illustrating a period clouded by historic neglect.
The restoration plan for this castle house focused on increasing its spatial value, its open space architecture and re-positioning of its windows. The garden made it possible to enhance the depth of the view over the rooftops and the Baixa river. An existing addition was rebuilt to house to conduct more private and entertainment functions.
The unexpected discovery of an old and buried wellhead and cistern in the center of the house was a pleasant surprise to the architect and owners.

Apostolos Karelis
他の地域にある地中海スタイルのおしゃれなリビングロフト (吊り下げ式暖炉、漆喰の暖炉まわり、グレーの壁、セラミックタイルの床、据え置き型テレビ) の写真
他の地域にある地中海スタイルのおしゃれなリビングロフト (吊り下げ式暖炉、漆喰の暖炉まわり、グレーの壁、セラミックタイルの床、据え置き型テレビ) の写真

Rénovation d'une maison à Vence (06).
Nouvelle implantation et restructuration complète de la cuisine, du séjour et de l'entrée. Création d'une extension et optimisation des espaces et des rangements.
La cuisine en angle tout équipée (réfrigérateur, lave-vaisselle, four, micro-ondes, table de cuisson, hotte, cuve sous plan de travail), avec un coin repas pour 4 personnes.
Redéfinir et délimiter harmonieusement les espaces de la salle à manger et du séjour. Rénovation de la mezzanine et de son accès par escalier.
L'extension en verrière avec accès sur le jardin arrière de la maison jusqu'aujourd'hui totalement inexploité.

•Architects: Aires Mateus
•Location: Lisbon, Portugal
•Architect: Manuel Aires Mateus
•Years: 2006-20011
•Photos by: Ricardo Oliveira Alves
•Stone floor: Ancient Surface
A succession of everyday spaces occupied the lower floor of this restored 18th century castle on the hillside.
The existing estate illustrating a period clouded by historic neglect.
The restoration plan for this castle house focused on increasing its spatial value, its open space architecture and re-positioning of its windows. The garden made it possible to enhance the depth of the view over the rooftops and the Baixa river. An existing addition was rebuilt to house to conduct more private and entertainment functions.
The unexpected discovery of an old and buried wellhead and cistern in the center of the house was a pleasant surprise to the architect and owners.
グレーの地中海スタイルのリビングロフト (セラミックタイルの床、ライムストーンの床、トラバーチンの床) の写真
1