グレーの、木目調の地中海スタイルのキッチン (ドロップインシンク) の写真
絞り込み:
資材コスト
並び替え:今日の人気順
写真 1〜20 枚目(全 123 枚)
1/5
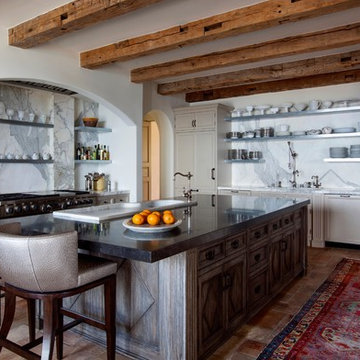
Vintage Timberworks supplied the reclaimed wood beams in this beautiful Malibu home. The beams are antique hand hewn barn beams in various sizes from 6x6 through 8x8.
Architect: Paul Brant Williger

Architect: Peter Becker
General Contractor: Allen Construction
Photographer: Ciro Coelho
サンタバーバラにあるラグジュアリーな中くらいな地中海スタイルのおしゃれなキッチン (ドロップインシンク、フラットパネル扉のキャビネット、ステンレスキャビネット、大理石カウンター、マルチカラーのキッチンパネル、石スラブのキッチンパネル、シルバーの調理設備、濃色無垢フローリング) の写真
サンタバーバラにあるラグジュアリーな中くらいな地中海スタイルのおしゃれなキッチン (ドロップインシンク、フラットパネル扉のキャビネット、ステンレスキャビネット、大理石カウンター、マルチカラーのキッチンパネル、石スラブのキッチンパネル、シルバーの調理設備、濃色無垢フローリング) の写真
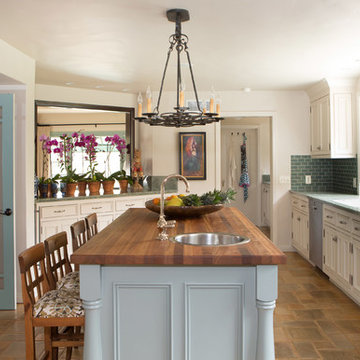
www.erikabiermanphotography.com
ロサンゼルスにあるお手頃価格の中くらいな地中海スタイルのおしゃれなキッチン (ドロップインシンク、シェーカースタイル扉のキャビネット、白いキャビネット、御影石カウンター、青いキッチンパネル、セラミックタイルのキッチンパネル、シルバーの調理設備、テラコッタタイルの床) の写真
ロサンゼルスにあるお手頃価格の中くらいな地中海スタイルのおしゃれなキッチン (ドロップインシンク、シェーカースタイル扉のキャビネット、白いキャビネット、御影石カウンター、青いキッチンパネル、セラミックタイルのキッチンパネル、シルバーの調理設備、テラコッタタイルの床) の写真

This Passover kitchen was designed as a secondary space for cooking. The design includes Moroccan-inspired motifs on the ceramic backsplash and ties seamlessly with the black iron light fixture. Since the kitchen is used one week to a month per year, and to keep the project budget-friendly, we opted for laminate countertops with a concrete look as an alternative to stone. The 33-inch drop-in stainless steel sink is thoughtfully located by the only window with a view of the lovely backyard. Because the space is small and closed in, LED undercabinet lighting was essential to making the surface space practical for basic tasks.
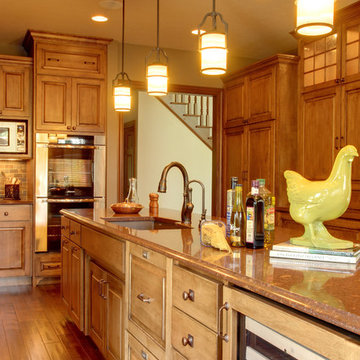
Greg Miller
コロンバスにある広い地中海スタイルのおしゃれなキッチン (ドロップインシンク、レイズドパネル扉のキャビネット、濃色木目調キャビネット、クオーツストーンカウンター、シルバーの調理設備、濃色無垢フローリング、茶色い床) の写真
コロンバスにある広い地中海スタイルのおしゃれなキッチン (ドロップインシンク、レイズドパネル扉のキャビネット、濃色木目調キャビネット、クオーツストーンカウンター、シルバーの調理設備、濃色無垢フローリング、茶色い床) の写真
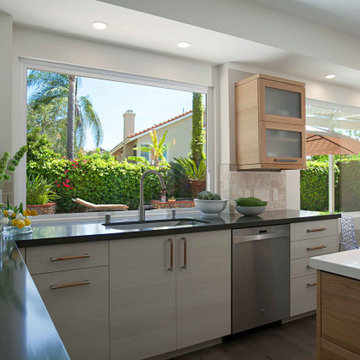
The new windows in the kitchen and breakfast nook, along with the remodeled layout of the kitchen, helped the space feel light and airy. As the natural light comes in, your eye is drawn to the exterior providing a connection to the backyard and pool area.
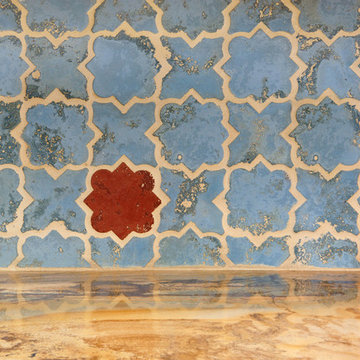
ロサンゼルスにある中くらいな地中海スタイルのおしゃれなキッチン (ドロップインシンク、レイズドパネル扉のキャビネット、青いキャビネット、大理石カウンター、青いキッチンパネル、セメントタイルのキッチンパネル、シルバーの調理設備、大理石の床、茶色い床) の写真
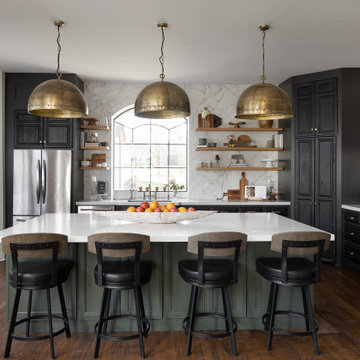
カンザスシティにある広い地中海スタイルのおしゃれなキッチン (ドロップインシンク、レイズドパネル扉のキャビネット、黒いキャビネット、クオーツストーンカウンター、マルチカラーのキッチンパネル、大理石のキッチンパネル、シルバーの調理設備、無垢フローリング、茶色い床、白いキッチンカウンター、窓) の写真
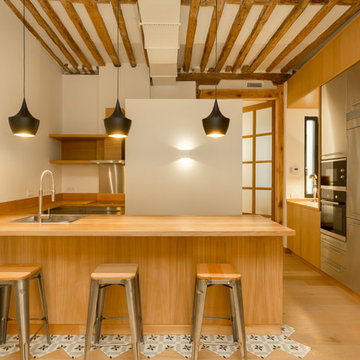
CABALLERO Fotografia
マドリードにある中くらいな地中海スタイルのおしゃれなキッチン (フラットパネル扉のキャビネット、中間色木目調キャビネット、木材カウンター、白いキッチンパネル、ドロップインシンク、シルバーの調理設備、淡色無垢フローリング、ベージュの床) の写真
マドリードにある中くらいな地中海スタイルのおしゃれなキッチン (フラットパネル扉のキャビネット、中間色木目調キャビネット、木材カウンター、白いキッチンパネル、ドロップインシンク、シルバーの調理設備、淡色無垢フローリング、ベージュの床) の写真
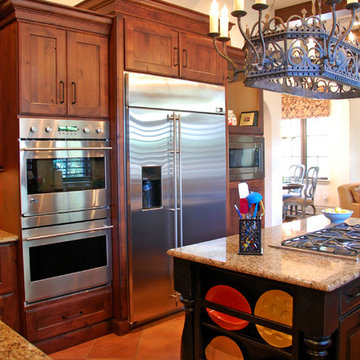
Taryn Meeks
オーランドにある広い地中海スタイルのおしゃれなキッチン (ドロップインシンク、落し込みパネル扉のキャビネット、濃色木目調キャビネット、御影石カウンター、ベージュキッチンパネル、セラミックタイルのキッチンパネル、シルバーの調理設備、セラミックタイルの床) の写真
オーランドにある広い地中海スタイルのおしゃれなキッチン (ドロップインシンク、落し込みパネル扉のキャビネット、濃色木目調キャビネット、御影石カウンター、ベージュキッチンパネル、セラミックタイルのキッチンパネル、シルバーの調理設備、セラミックタイルの床) の写真
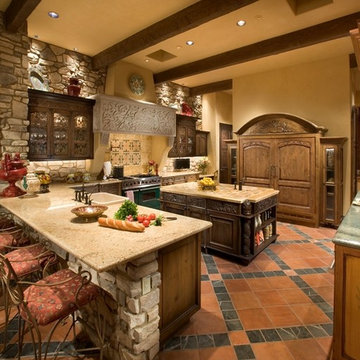
フェニックスにある広い地中海スタイルのおしゃれなキッチン (ドロップインシンク、ガラス扉のキャビネット、濃色木目調キャビネット、御影石カウンター、シルバーの調理設備、テラコッタタイルの床、マルチカラーの床) の写真
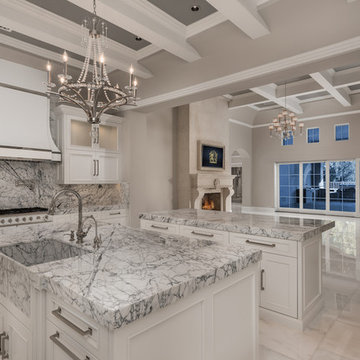
Custom white kitchen cabinets and marble slab countertops.
フェニックスにあるラグジュアリーな巨大な地中海スタイルのおしゃれなキッチン (ドロップインシンク、落し込みパネル扉のキャビネット、白いキャビネット、大理石カウンター、マルチカラーのキッチンパネル、大理石のキッチンパネル、シルバーの調理設備、大理石の床、グレーの床、表し梁) の写真
フェニックスにあるラグジュアリーな巨大な地中海スタイルのおしゃれなキッチン (ドロップインシンク、落し込みパネル扉のキャビネット、白いキャビネット、大理石カウンター、マルチカラーのキッチンパネル、大理石のキッチンパネル、シルバーの調理設備、大理石の床、グレーの床、表し梁) の写真
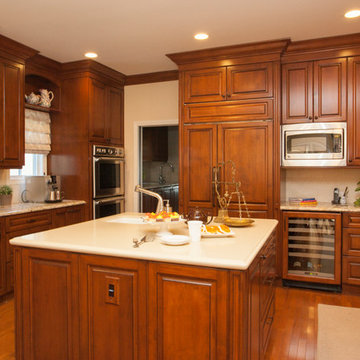
We were excited when the homeowners of this project approached us to help them with their whole house remodel as this is a historic preservation project. The historical society has approved this remodel. As part of that distinction we had to honor the original look of the home; keeping the façade updated but intact. For example the doors and windows are new but they were made as replicas to the originals. The homeowners were relocating from the Inland Empire to be closer to their daughter and grandchildren. One of their requests was additional living space. In order to achieve this we added a second story to the home while ensuring that it was in character with the original structure. The interior of the home is all new. It features all new plumbing, electrical and HVAC. Although the home is a Spanish Revival the homeowners style on the interior of the home is very traditional. The project features a home gym as it is important to the homeowners to stay healthy and fit. The kitchen / great room was designed so that the homewoners could spend time with their daughter and her children. The home features two master bedroom suites. One is upstairs and the other one is down stairs. The homeowners prefer to use the downstairs version as they are not forced to use the stairs. They have left the upstairs master suite as a guest suite.
Enjoy some of the before and after images of this project:
http://www.houzz.com/discussions/3549200/old-garage-office-turned-gym-in-los-angeles
http://www.houzz.com/discussions/3558821/la-face-lift-for-the-patio
http://www.houzz.com/discussions/3569717/la-kitchen-remodel
http://www.houzz.com/discussions/3579013/los-angeles-entry-hall
http://www.houzz.com/discussions/3592549/exterior-shots-of-a-whole-house-remodel-in-la
http://www.houzz.com/discussions/3607481/living-dining-rooms-become-a-library-and-formal-dining-room-in-la
http://www.houzz.com/discussions/3628842/bathroom-makeover-in-los-angeles-ca
http://www.houzz.com/discussions/3640770/sweet-dreams-la-bedroom-remodels
Exterior: Approved by the historical society as a Spanish Revival, the second story of this home was an addition. All of the windows and doors were replicated to match the original styling of the house. The roof is a combination of Gable and Hip and is made of red clay tile. The arched door and windows are typical of Spanish Revival. The home also features a Juliette Balcony and window.
Library / Living Room: The library offers Pocket Doors and custom bookcases.
Powder Room: This powder room has a black toilet and Herringbone travertine.
Kitchen: This kitchen was designed for someone who likes to cook! It features a Pot Filler, a peninsula and an island, a prep sink in the island, and cookbook storage on the end of the peninsula. The homeowners opted for a mix of stainless and paneled appliances. Although they have a formal dining room they wanted a casual breakfast area to enjoy informal meals with their grandchildren. The kitchen also utilizes a mix of recessed lighting and pendant lights. A wine refrigerator and outlets conveniently located on the island and around the backsplash are the modern updates that were important to the homeowners.
Master bath: The master bath enjoys both a soaking tub and a large shower with body sprayers and hand held. For privacy, the bidet was placed in a water closet next to the shower. There is plenty of counter space in this bathroom which even includes a makeup table.
Staircase: The staircase features a decorative niche
Upstairs master suite: The upstairs master suite features the Juliette balcony
Outside: Wanting to take advantage of southern California living the homeowners requested an outdoor kitchen complete with retractable awning. The fountain and lounging furniture keep it light.
Home gym: This gym comes completed with rubberized floor covering and dedicated bathroom. It also features its own HVAC system and wall mounted TV.
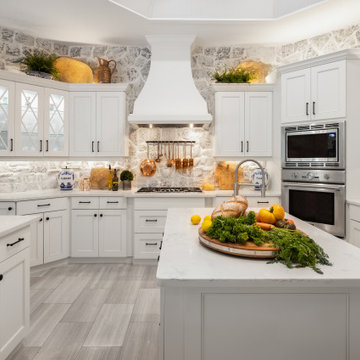
Luxury Kitchen
タンパにあるラグジュアリーな巨大な地中海スタイルのおしゃれなキッチン (ドロップインシンク、ルーバー扉のキャビネット、白いキャビネット、大理石カウンター、白いキッチンパネル、レンガのキッチンパネル、シルバーの調理設備、磁器タイルの床、グレーの床、マルチカラーのキッチンカウンター、格子天井) の写真
タンパにあるラグジュアリーな巨大な地中海スタイルのおしゃれなキッチン (ドロップインシンク、ルーバー扉のキャビネット、白いキャビネット、大理石カウンター、白いキッチンパネル、レンガのキッチンパネル、シルバーの調理設備、磁器タイルの床、グレーの床、マルチカラーのキッチンカウンター、格子天井) の写真
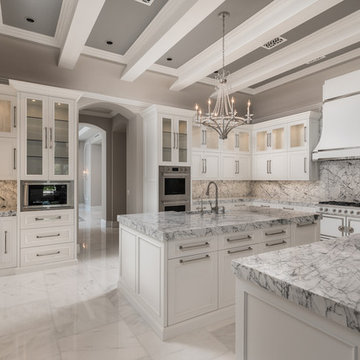
This marble kitchen has gorgeous custom marble countertops matching the all-white cabinets and range.
フェニックスにあるラグジュアリーな巨大な地中海スタイルのおしゃれなキッチン (ドロップインシンク、ガラス扉のキャビネット、白いキャビネット、大理石カウンター、マルチカラーのキッチンパネル、大理石のキッチンパネル、シルバーの調理設備、大理石の床、白い床) の写真
フェニックスにあるラグジュアリーな巨大な地中海スタイルのおしゃれなキッチン (ドロップインシンク、ガラス扉のキャビネット、白いキャビネット、大理石カウンター、マルチカラーのキッチンパネル、大理石のキッチンパネル、シルバーの調理設備、大理石の床、白い床) の写真
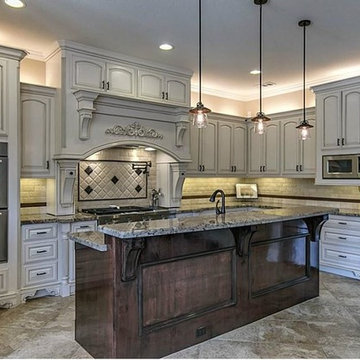
ヒューストンにあるラグジュアリーな中くらいな地中海スタイルのおしゃれなキッチン (ドロップインシンク、白いキャビネット、御影石カウンター、ベージュキッチンパネル、テラコッタタイルのキッチンパネル、シルバーの調理設備、磁器タイルの床) の写真
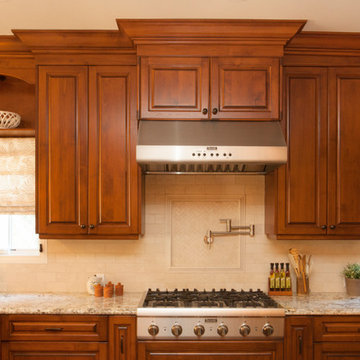
We were excited when the homeowners of this project approached us to help them with their whole house remodel as this is a historic preservation project. The historical society has approved this remodel. As part of that distinction we had to honor the original look of the home; keeping the façade updated but intact. For example the doors and windows are new but they were made as replicas to the originals. The homeowners were relocating from the Inland Empire to be closer to their daughter and grandchildren. One of their requests was additional living space. In order to achieve this we added a second story to the home while ensuring that it was in character with the original structure. The interior of the home is all new. It features all new plumbing, electrical and HVAC. Although the home is a Spanish Revival the homeowners style on the interior of the home is very traditional. The project features a home gym as it is important to the homeowners to stay healthy and fit. The kitchen / great room was designed so that the homewoners could spend time with their daughter and her children. The home features two master bedroom suites. One is upstairs and the other one is down stairs. The homeowners prefer to use the downstairs version as they are not forced to use the stairs. They have left the upstairs master suite as a guest suite.
Enjoy some of the before and after images of this project:
http://www.houzz.com/discussions/3549200/old-garage-office-turned-gym-in-los-angeles
http://www.houzz.com/discussions/3558821/la-face-lift-for-the-patio
http://www.houzz.com/discussions/3569717/la-kitchen-remodel
http://www.houzz.com/discussions/3579013/los-angeles-entry-hall
http://www.houzz.com/discussions/3592549/exterior-shots-of-a-whole-house-remodel-in-la
http://www.houzz.com/discussions/3607481/living-dining-rooms-become-a-library-and-formal-dining-room-in-la
http://www.houzz.com/discussions/3628842/bathroom-makeover-in-los-angeles-ca
http://www.houzz.com/discussions/3640770/sweet-dreams-la-bedroom-remodels
Exterior: Approved by the historical society as a Spanish Revival, the second story of this home was an addition. All of the windows and doors were replicated to match the original styling of the house. The roof is a combination of Gable and Hip and is made of red clay tile. The arched door and windows are typical of Spanish Revival. The home also features a Juliette Balcony and window.
Library / Living Room: The library offers Pocket Doors and custom bookcases.
Powder Room: This powder room has a black toilet and Herringbone travertine.
Kitchen: This kitchen was designed for someone who likes to cook! It features a Pot Filler, a peninsula and an island, a prep sink in the island, and cookbook storage on the end of the peninsula. The homeowners opted for a mix of stainless and paneled appliances. Although they have a formal dining room they wanted a casual breakfast area to enjoy informal meals with their grandchildren. The kitchen also utilizes a mix of recessed lighting and pendant lights. A wine refrigerator and outlets conveniently located on the island and around the backsplash are the modern updates that were important to the homeowners.
Master bath: The master bath enjoys both a soaking tub and a large shower with body sprayers and hand held. For privacy, the bidet was placed in a water closet next to the shower. There is plenty of counter space in this bathroom which even includes a makeup table.
Staircase: The staircase features a decorative niche
Upstairs master suite: The upstairs master suite features the Juliette balcony
Outside: Wanting to take advantage of southern California living the homeowners requested an outdoor kitchen complete with retractable awning. The fountain and lounging furniture keep it light.
Home gym: This gym comes completed with rubberized floor covering and dedicated bathroom. It also features its own HVAC system and wall mounted TV.
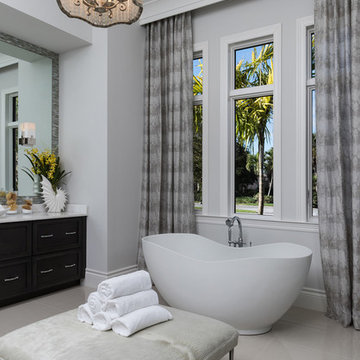
Professional photography by South Florida Design
他の地域にある高級な広い地中海スタイルのおしゃれなキッチン (ドロップインシンク、レイズドパネル扉のキャビネット、白いキャビネット、茶色いキッチンパネル、セラミックタイルのキッチンパネル、シルバーの調理設備、淡色無垢フローリング、ベージュの床、白いキッチンカウンター) の写真
他の地域にある高級な広い地中海スタイルのおしゃれなキッチン (ドロップインシンク、レイズドパネル扉のキャビネット、白いキャビネット、茶色いキッチンパネル、セラミックタイルのキッチンパネル、シルバーの調理設備、淡色無垢フローリング、ベージュの床、白いキッチンカウンター) の写真
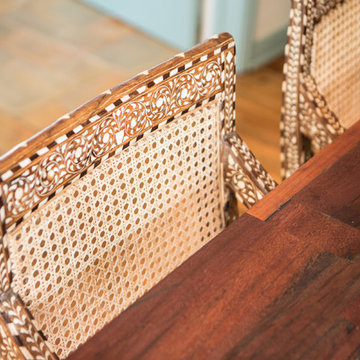
www.erikabiermanphotography.com
ロサンゼルスにあるお手頃価格の中くらいな地中海スタイルのおしゃれなキッチン (ドロップインシンク、シェーカースタイル扉のキャビネット、白いキャビネット、御影石カウンター、青いキッチンパネル、セラミックタイルのキッチンパネル、シルバーの調理設備、テラコッタタイルの床) の写真
ロサンゼルスにあるお手頃価格の中くらいな地中海スタイルのおしゃれなキッチン (ドロップインシンク、シェーカースタイル扉のキャビネット、白いキャビネット、御影石カウンター、青いキッチンパネル、セラミックタイルのキッチンパネル、シルバーの調理設備、テラコッタタイルの床) の写真
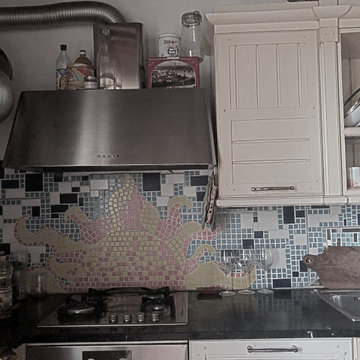
Квартира на бывшей табачной фабрике в небольшом городке в Тоскане. Проект делался неспешно, в соавторстве с Татьяной Селезневой.
Законы и правила отличаются сильно от привычных в России. Главное - никто никуда не спешит))
По желанию заказчиков мебель собиралась по кусочкам, из разных мест.
Например, лестница была сделана местным мастером из соседней деревушки. Все ступеньки выдвижные. Места мало, и в каждой ступеньке полка для обуви. Фартук кухни и зеркало это работа итальянского мозаичиста. Потолок традиционный для старинных домов Тосканы. Комод в прихожую привезли из Франции. Стулья в столовой De padova, стол этника. Шкафы Lago Mobili. Свет Patrizia Garganti. Аксессуары покупались на блошиных рынках в Италии и Голландии. Было интересно.
グレーの、木目調の地中海スタイルのキッチン (ドロップインシンク) の写真
1