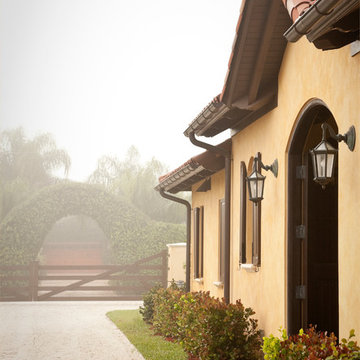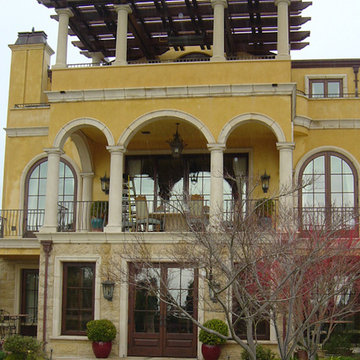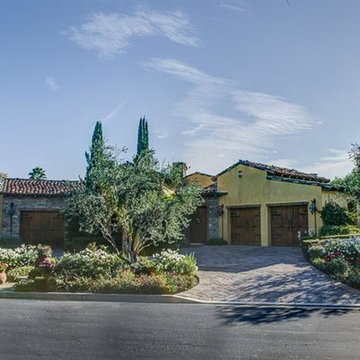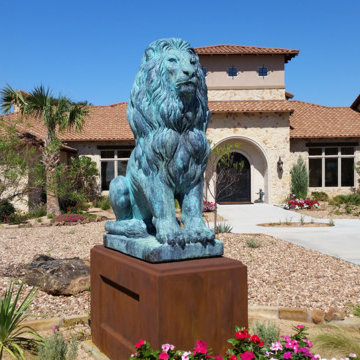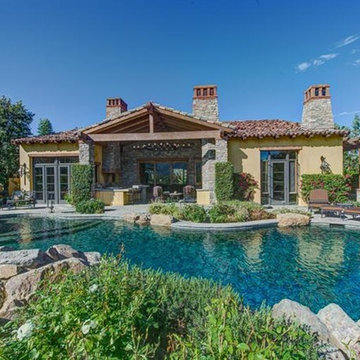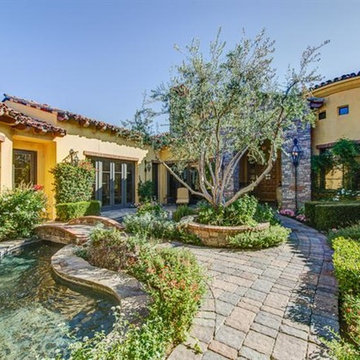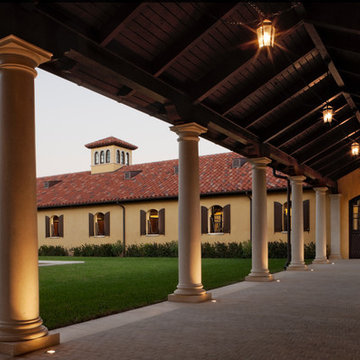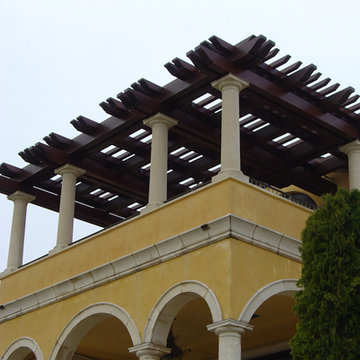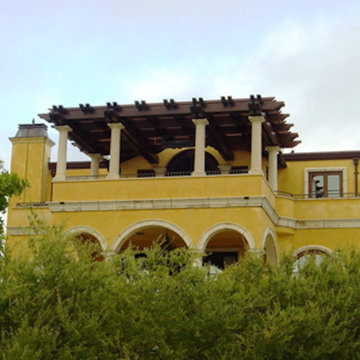ラグジュアリーな地中海スタイルの家の外観 (黄色い外壁) の写真
絞り込み:
資材コスト
並び替え:今日の人気順
写真 1〜16 枚目(全 16 枚)
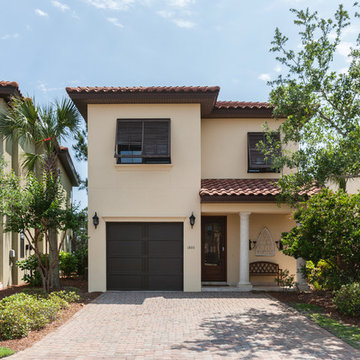
Florida mediterranean-style, two story home
マイアミにあるラグジュアリーな地中海スタイルのおしゃれな家の外観 (漆喰サイディング、黄色い外壁) の写真
マイアミにあるラグジュアリーな地中海スタイルのおしゃれな家の外観 (漆喰サイディング、黄色い外壁) の写真
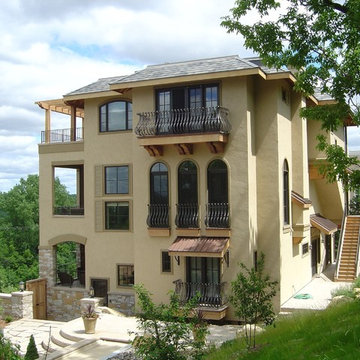
Authentic colorized stucco, copper roofs, wrought iron guard railings and real stone create the rich character of the exterior. All windows and doors are Marvin products including the three arched top super tall doors in the living room.
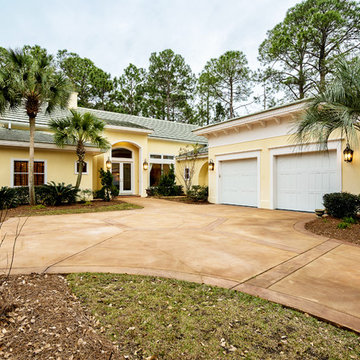
Inspired by Mediterranean palazzo architecture, this single story home features a split floor plan, tile roof, and expansive paned windows with views of the lush tropical landscaping.
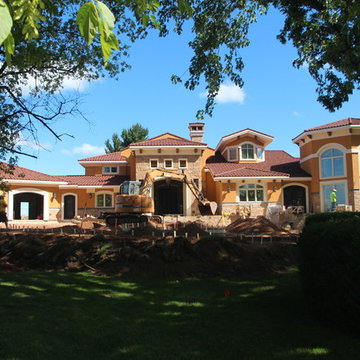
After, during construction
photo by Design Unlimited
他の地域にあるラグジュアリーな地中海スタイルのおしゃれな家の外観 (漆喰サイディング、黄色い外壁) の写真
他の地域にあるラグジュアリーな地中海スタイルのおしゃれな家の外観 (漆喰サイディング、黄色い外壁) の写真
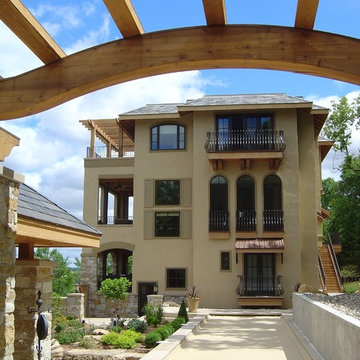
As seen on the left of the photo, the pool house heavy timber structure "melts" into a backdrop at the end of the lap pool. To maximize the unbelieable views to the east and west nearly every room has a connection to the outside with a balcony, terrace or deck.
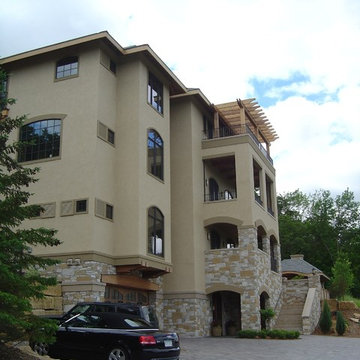
Visitors can be greeted from the main level covered porch or the first floor bedroom level. The main living level was at the third building level above the driveway to allow for longer viewing vistas to the east and west. Access to the upper floors is via a personal sized elevator that opens out into a wine tasting room/entrance foyer. How Italian is that!
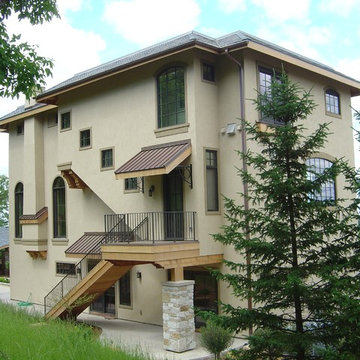
A private stair allows access to the upper level while the owner's dog has the run of the backyard after popping out of the main floor and down the outside stairway. The in-home workout studio has commanding views to the south and east even-though it is tucked in the corner of the upper most floor.
ラグジュアリーな地中海スタイルの家の外観 (黄色い外壁) の写真
1
