絞り込み:
資材コスト
並び替え:今日の人気順
写真 1〜20 枚目(全 1,619 枚)

By removing a major wall, we were able to completely open up the kitchen and dining nook to the large family room and built in bar and wine area. The family room has a great gas fireplace with marble accent tile and rustic wood mantel. The matching dual French doors lead out to the pool and outdoor living areas, as well as bring in lots of natural light. The bar area has a sink and faucet, undercounter refrigeration, tons of counter space and storage, and connects to the attached wine display area. The pendants are black, brass and clear glass which bring in an on trend, refined look.
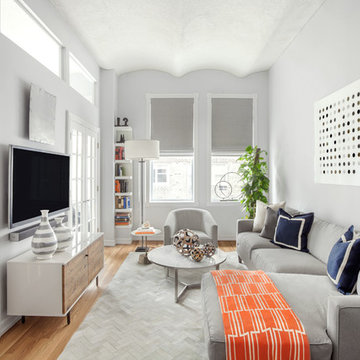
The client, new to the West Village neighborhood, was looking for a fresh take on a New York City bachelor pad. He wanted something neutral and masculine, but with some careful injections of color to keep it interesting, and of course…with a specific budget in mind.
We anchored the space with a clean gray sectional, found a perfect barrel-backed chair with a hint of pattern, and layered the space with a plush rug and modern artwork to finish the look. And as the client was an avid reader, we made a point to have plenty of surfaces to display his book collection.
The living room and bedroom are connected by a beautiful pair of french doors, so it was important to carry the aesthetic throughout. We continued in the bedroom with shades of grays and blues, and added some oversized artwork to create a focal point. Overall, the result was an airy, modern space and a perfect reflection of the client’s vision.
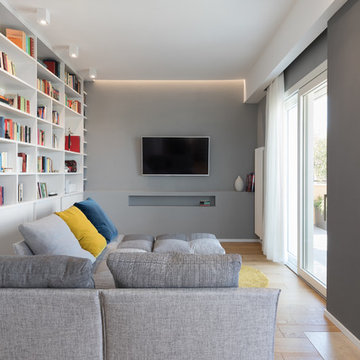
Stefano Corso
ローマにあるコンテンポラリースタイルのおしゃれなファミリールーム (ライブラリー、グレーの壁、無垢フローリング、標準型暖炉、壁掛け型テレビ、茶色い床) の写真
ローマにあるコンテンポラリースタイルのおしゃれなファミリールーム (ライブラリー、グレーの壁、無垢フローリング、標準型暖炉、壁掛け型テレビ、茶色い床) の写真
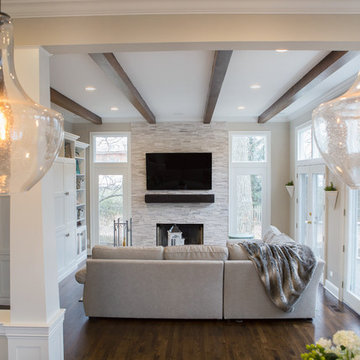
Photography by: Sophia Hronis-Arbis
シカゴにあるお手頃価格の中くらいなカントリー風のおしゃれなオープンリビング (ライブラリー、グレーの壁、無垢フローリング、標準型暖炉、石材の暖炉まわり、壁掛け型テレビ) の写真
シカゴにあるお手頃価格の中くらいなカントリー風のおしゃれなオープンリビング (ライブラリー、グレーの壁、無垢フローリング、標準型暖炉、石材の暖炉まわり、壁掛け型テレビ) の写真
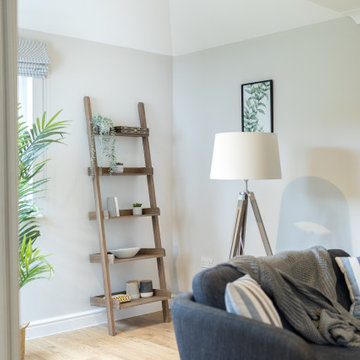
Already a successful holiday let, but in need of updated decor and soul, the owner came to us looking to create a Scandinavian Coastal vibe. Removing the downstairs carpet and installing wooden floors as well as full decoration throughout with new fabrics adorning the windows.
The outside was landscaped with new patio and BBQ area, creating a haven for guests to enjoy their holiday.
Sea Breeze is booked on average 48 weeks per annum and is an excellent example of a consistent holiday home.
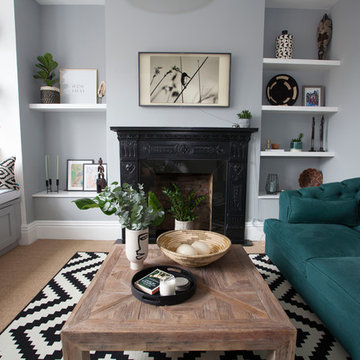
ロンドンにあるお手頃価格の中くらいなエクレクティックスタイルのおしゃれな独立型リビング (ライブラリー、グレーの壁、カーペット敷き、標準型暖炉、金属の暖炉まわり、壁掛け型テレビ、ベージュの床) の写真
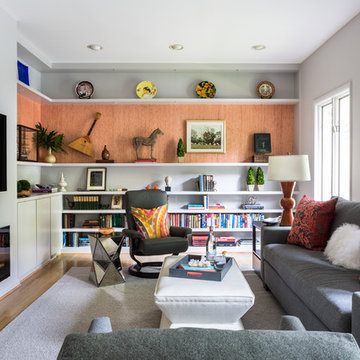
Photographer: Angie Seckinger
ワシントンD.C.にある高級な中くらいなトランジショナルスタイルのおしゃれなファミリールーム (ライブラリー、グレーの壁、無垢フローリング、横長型暖炉、壁掛け型テレビ) の写真
ワシントンD.C.にある高級な中くらいなトランジショナルスタイルのおしゃれなファミリールーム (ライブラリー、グレーの壁、無垢フローリング、横長型暖炉、壁掛け型テレビ) の写真
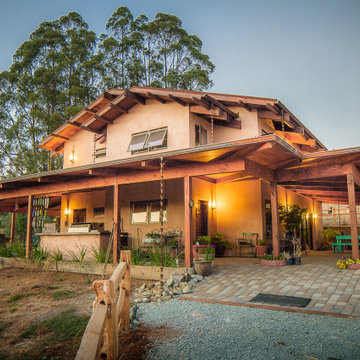
1200 sqft ADU with covered porches, beams, by fold doors, open floor plan , designer built
サンフランシスコにあるお手頃価格の中くらいなカントリー風のおしゃれなLDK (ライブラリー、マルチカラーの壁、セラミックタイルの床、薪ストーブ、石材の暖炉まわり、壁掛け型テレビ、マルチカラーの床、表し梁) の写真
サンフランシスコにあるお手頃価格の中くらいなカントリー風のおしゃれなLDK (ライブラリー、マルチカラーの壁、セラミックタイルの床、薪ストーブ、石材の暖炉まわり、壁掛け型テレビ、マルチカラーの床、表し梁) の写真
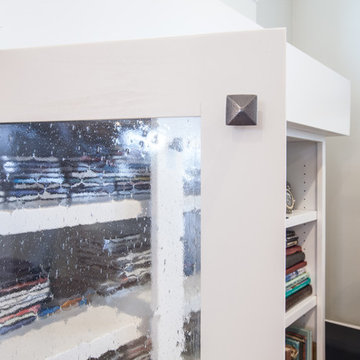
A custom fireplace wall was created to bring depth in the tile selection as well as lots of storage.
アルバカーキにあるお手頃価格の中くらいなトラディショナルスタイルのおしゃれなLDK (ライブラリー、グレーの壁、淡色無垢フローリング、標準型暖炉、タイルの暖炉まわり、壁掛け型テレビ、白い床) の写真
アルバカーキにあるお手頃価格の中くらいなトラディショナルスタイルのおしゃれなLDK (ライブラリー、グレーの壁、淡色無垢フローリング、標準型暖炉、タイルの暖炉まわり、壁掛け型テレビ、白い床) の写真
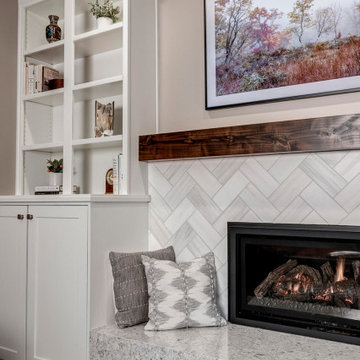
The original fireplace had brick around it - so we went right over the top and clad it in matching tile in the Kitchen as well as quartz slab on the hearth. A new mantel was installed above and the existing cabinets were painted to match the Kitchen. New cabinet doors were replaced to match the remodeled kitchen esthetic.
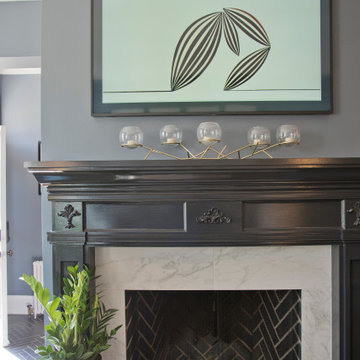
ワシントンD.C.にある小さなトラディショナルスタイルのおしゃれな独立型リビング (ライブラリー、グレーの壁、無垢フローリング、標準型暖炉、木材の暖炉まわり、壁掛け型テレビ、茶色い床) の写真

Photo: Robert Benson Photography
ニューヨークにあるインダストリアルスタイルのおしゃれなリビング (ライブラリー、グレーの壁、無垢フローリング、壁掛け型テレビ、茶色い床、三角天井、コンクリートの壁) の写真
ニューヨークにあるインダストリアルスタイルのおしゃれなリビング (ライブラリー、グレーの壁、無垢フローリング、壁掛け型テレビ、茶色い床、三角天井、コンクリートの壁) の写真
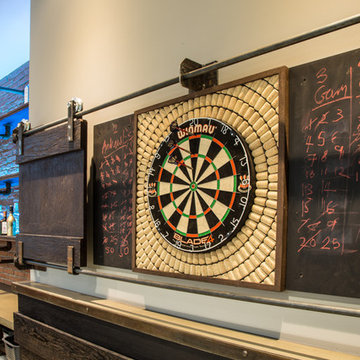
Brief: Create a room that wasn’t just a ‘man-cave’ but one that worked for all the family, and friends, too. It had to be a room that is ‘all things to all people’, so had to be designed to allow multiple activities to happen at the same time in the same space. The lighting, sound, and vision had to work on their own, and together.
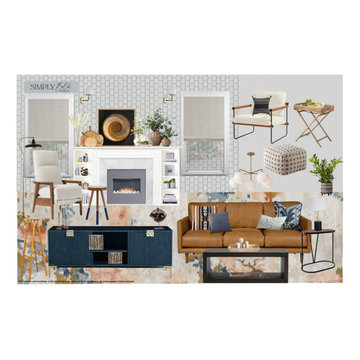
This mood board represents a client who has a midcentury modern design style but wants an eclectic boho vibe in their space. A variety of patterns, textures, shapes, and colors add fun to the space.
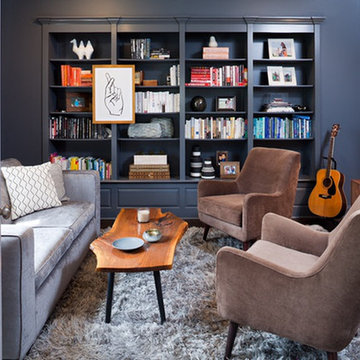
a charcoal lacquered library does double duty as a music room and book retreat. the midcentury zig zag draperies against the grey velvet sofa create the modern vibe while the live edge walnut slab cocktail table softens the edge.
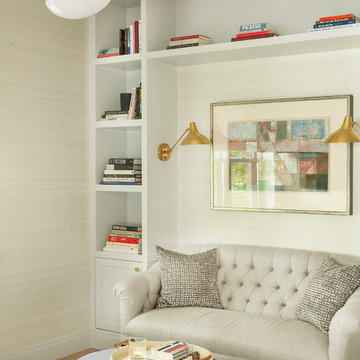
Brooklyn Heights Residence Den
photography by Patrick Cline
ニューヨークにある高級な中くらいなコンテンポラリースタイルのおしゃれな独立型ファミリールーム (ライブラリー、壁掛け型テレビ、グレーの壁) の写真
ニューヨークにある高級な中くらいなコンテンポラリースタイルのおしゃれな独立型ファミリールーム (ライブラリー、壁掛け型テレビ、グレーの壁) の写真
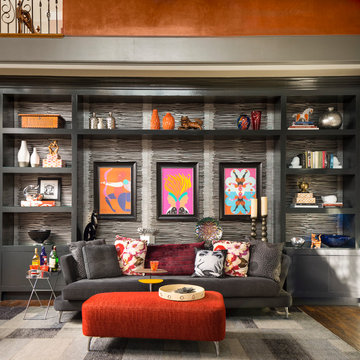
Aaron Dougherty Photography
ダラスにある中くらいなコンテンポラリースタイルのおしゃれなオープンリビング (ライブラリー、グレーの壁、無垢フローリング、標準型暖炉、タイルの暖炉まわり、壁掛け型テレビ、茶色い床) の写真
ダラスにある中くらいなコンテンポラリースタイルのおしゃれなオープンリビング (ライブラリー、グレーの壁、無垢フローリング、標準型暖炉、タイルの暖炉まわり、壁掛け型テレビ、茶色い床) の写真
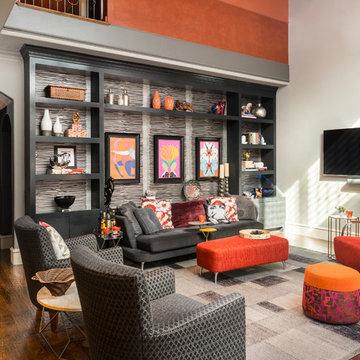
Aaron Dougherty Photography
ダラスにある中くらいなコンテンポラリースタイルのおしゃれなオープンリビング (ライブラリー、グレーの壁、無垢フローリング、標準型暖炉、タイルの暖炉まわり、壁掛け型テレビ、茶色い床) の写真
ダラスにある中くらいなコンテンポラリースタイルのおしゃれなオープンリビング (ライブラリー、グレーの壁、無垢フローリング、標準型暖炉、タイルの暖炉まわり、壁掛け型テレビ、茶色い床) の写真
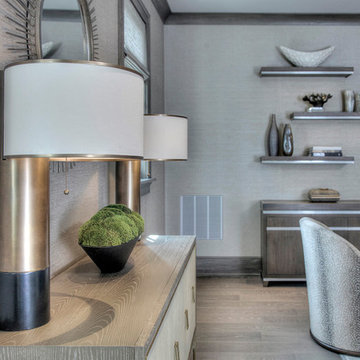
ニューヨークにあるお手頃価格の広いコンテンポラリースタイルのおしゃれな独立型ファミリールーム (ライブラリー、グレーの壁、濃色無垢フローリング、石材の暖炉まわり、壁掛け型テレビ、グレーの床) の写真
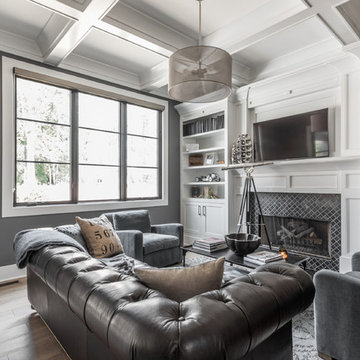
The goal in building this home was to create an exterior esthetic that elicits memories of a Tuscan Villa on a hillside and also incorporates a modern feel to the interior.
Modern aspects were achieved using an open staircase along with a 25' wide rear folding door. The addition of the folding door allows us to achieve a seamless feel between the interior and exterior of the house. Such creates a versatile entertaining area that increases the capacity to comfortably entertain guests.
The outdoor living space with covered porch is another unique feature of the house. The porch has a fireplace plus heaters in the ceiling which allow one to entertain guests regardless of the temperature. The zero edge pool provides an absolutely beautiful backdrop—currently, it is the only one made in Indiana. Lastly, the master bathroom shower has a 2' x 3' shower head for the ultimate waterfall effect. This house is unique both outside and in.
リビング・居間 (ライブラリー、壁掛け型テレビ、グレーの壁、マルチカラーの壁、紫の壁) の写真
1



