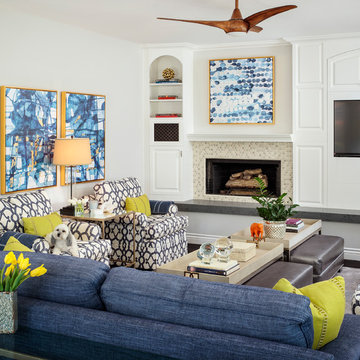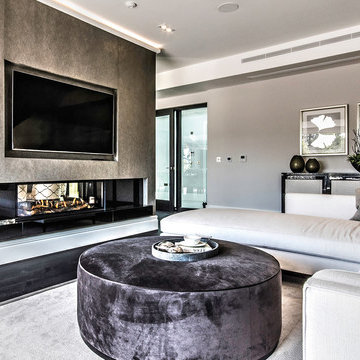絞り込み:
資材コスト
並び替え:今日の人気順
写真 1〜20 枚目(全 29 枚)
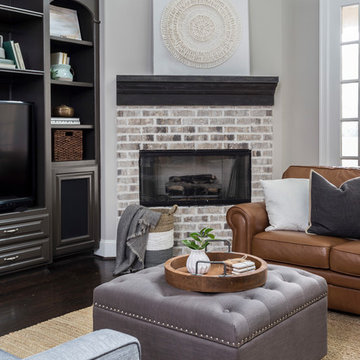
Photo by Kerry Kirk
This livable family room was upgraded along with the kitchen to reflect the materials used there. The bookcases and walls were painted and we did a light facelift on the fireplace.
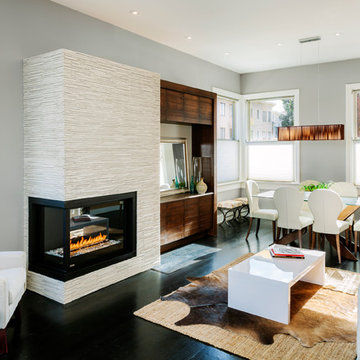
Lucas Fladzinski
サンフランシスコにあるコンテンポラリースタイルのおしゃれなリビング (両方向型暖炉、グレーの壁、濃色無垢フローリング、タイルの暖炉まわり、埋込式メディアウォール、黒い床) の写真
サンフランシスコにあるコンテンポラリースタイルのおしゃれなリビング (両方向型暖炉、グレーの壁、濃色無垢フローリング、タイルの暖炉まわり、埋込式メディアウォール、黒い床) の写真
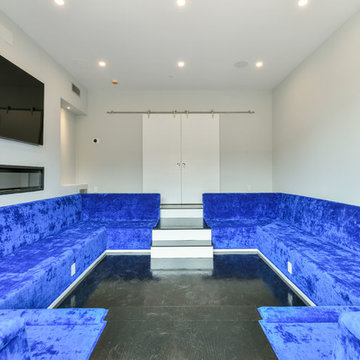
We designed, prewired, installed, and programmed this 5 story brown stone home in Back Bay for whole house audio, lighting control, media room, TV locations, surround sound, Savant home automation, outdoor audio, motorized shades, networking and more. We worked in collaboration with ARC Design builder on this project.
This home was featured in the 2019 New England HOME Magazine.

A full renovation of a dated but expansive family home, including bespoke staircase repositioning, entertainment living and bar, updated pool and spa facilities and surroundings and a repositioning and execution of a new sunken dining room to accommodate a formal sitting room.
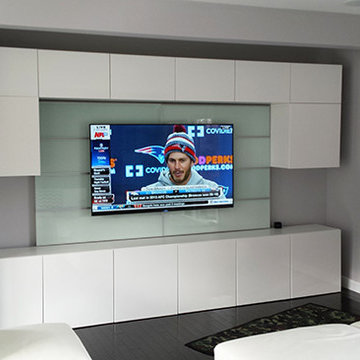
Client had a custom cabinet to which we mounted their TV upon.
ボストンにある高級な中くらいなモダンスタイルのおしゃれな独立型シアタールーム (埋込式メディアウォール、グレーの壁、濃色無垢フローリング、黒い床) の写真
ボストンにある高級な中くらいなモダンスタイルのおしゃれな独立型シアタールーム (埋込式メディアウォール、グレーの壁、濃色無垢フローリング、黒い床) の写真
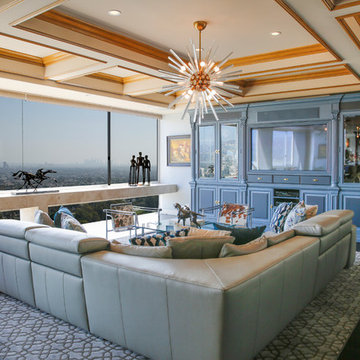
This Century City Penthouse was made to marry both sophistication and fun which was accomplished by mixing vintage and new. This Transitional Room was made to have beauty but very comfortable and livable.
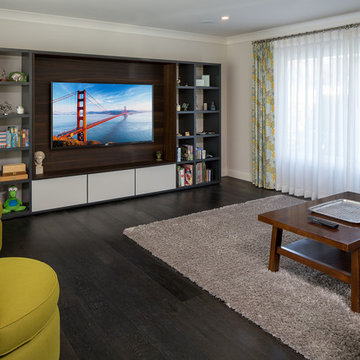
Martin King Photography
ロサンゼルスにある高級な中くらいなコンテンポラリースタイルのおしゃれなLDK (濃色無垢フローリング、埋込式メディアウォール、グレーの壁、黒い床、暖炉なし) の写真
ロサンゼルスにある高級な中くらいなコンテンポラリースタイルのおしゃれなLDK (濃色無垢フローリング、埋込式メディアウォール、グレーの壁、黒い床、暖炉なし) の写真
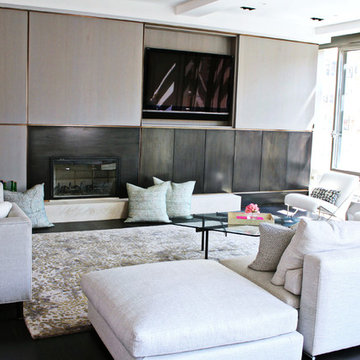
A custom made fireplace wall can conceal the television when not in use by sliding the panel over next to the window. The panels are made from the same grey-stained rift white oak millwork that the open kitchen had. in between the grey panels, we included a soft bronze recessed channel to warm up the look. The surround is made from blackened steel and also conceals storage behind smaller panels.
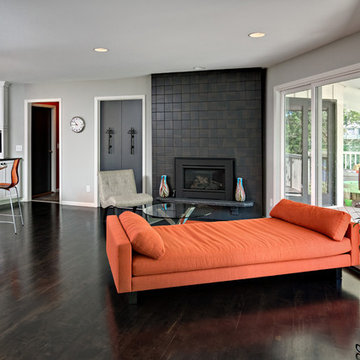
Affectionately called the "Lounge" allows us to relax comfortably next to the fire or view the lake as you enjoy your coffee in the morning or entertain in the evening. All the while still connected to the hub of the kitchen and island area.
Photo Credit - Ehlen Photography, Mark Ehlen
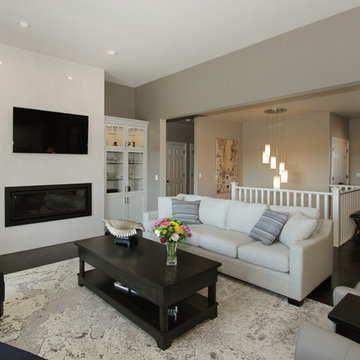
Looking toward the front door.
Charlton Media Company
カルガリーにある高級な広いトランジショナルスタイルのおしゃれなLDK (グレーの壁、濃色無垢フローリング、吊り下げ式暖炉、タイルの暖炉まわり、埋込式メディアウォール、黒い床) の写真
カルガリーにある高級な広いトランジショナルスタイルのおしゃれなLDK (グレーの壁、濃色無垢フローリング、吊り下げ式暖炉、タイルの暖炉まわり、埋込式メディアウォール、黒い床) の写真
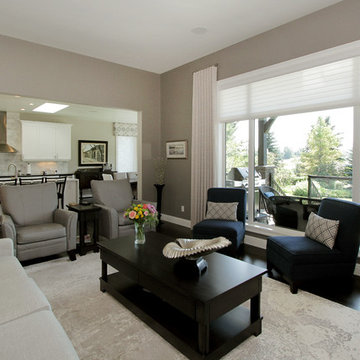
Charlton Media Company
カルガリーにある高級な広いトランジショナルスタイルのおしゃれなLDK (グレーの壁、濃色無垢フローリング、吊り下げ式暖炉、タイルの暖炉まわり、埋込式メディアウォール、黒い床) の写真
カルガリーにある高級な広いトランジショナルスタイルのおしゃれなLDK (グレーの壁、濃色無垢フローリング、吊り下げ式暖炉、タイルの暖炉まわり、埋込式メディアウォール、黒い床) の写真
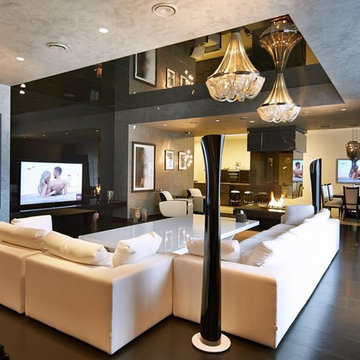
Дизайн Наталия Панина, фото Алексей Березкин
モスクワにあるラグジュアリーな広いコンテンポラリースタイルのおしゃれなリビング (グレーの壁、濃色無垢フローリング、吊り下げ式暖炉、埋込式メディアウォール、黒い床) の写真
モスクワにあるラグジュアリーな広いコンテンポラリースタイルのおしゃれなリビング (グレーの壁、濃色無垢フローリング、吊り下げ式暖炉、埋込式メディアウォール、黒い床) の写真
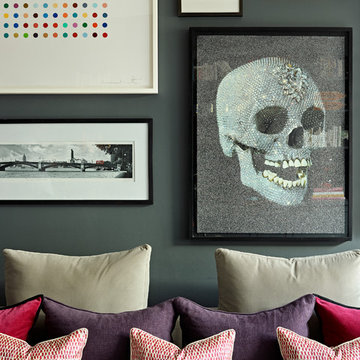
A stunning media room has been created with dramatic dark grey walls and subtle tones of lighter grey for the furniture and lighting. The space is punctuated with gorgeous hand printed silk cushions, and coordinating velvet and linen cushions in stunning fuchsia and purple. Photograph Nick Smith.
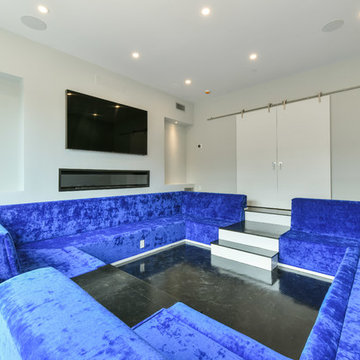
We designed, prewired, installed, and programmed this 5 story brown stone home in Back Bay for whole house audio, lighting control, media room, TV locations, surround sound, Savant home automation, outdoor audio, motorized shades, networking and more. We worked in collaboration with ARC Design builder on this project.
This home was featured in the 2019 New England HOME Magazine.
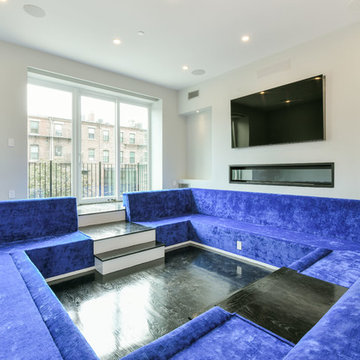
We designed, prewired, installed, and programmed this 5 story brown stone home in Back Bay for whole house audio, lighting control, media room, TV locations, surround sound, Savant home automation, outdoor audio, motorized shades, networking and more. We worked in collaboration with ARC Design builder on this project.
This home was featured in the 2019 New England HOME Magazine.
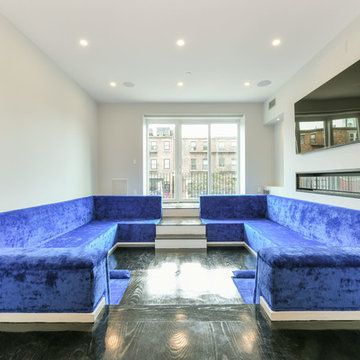
We designed, prewired, installed, and programmed this 5 story brown stone home in Back Bay for whole house audio, lighting control, media room, TV locations, surround sound, Savant home automation, outdoor audio, motorized shades, networking and more. We worked in collaboration with ARC Design builder on this project.
This home was featured in the 2019 New England HOME Magazine.
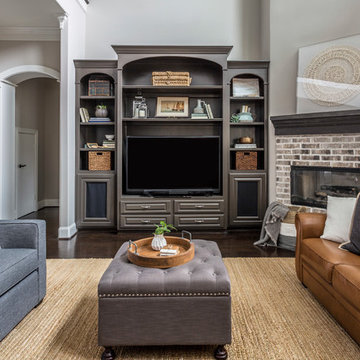
Photo by Kerry Kirk
ヒューストンにあるお手頃価格の中くらいなトランジショナルスタイルのおしゃれなオープンリビング (グレーの壁、濃色無垢フローリング、コーナー設置型暖炉、レンガの暖炉まわり、埋込式メディアウォール、黒い床) の写真
ヒューストンにあるお手頃価格の中くらいなトランジショナルスタイルのおしゃれなオープンリビング (グレーの壁、濃色無垢フローリング、コーナー設置型暖炉、レンガの暖炉まわり、埋込式メディアウォール、黒い床) の写真

A full renovation of a dated but expansive family home, including bespoke staircase repositioning, entertainment living and bar, updated pool and spa facilities and surroundings and a repositioning and execution of a new sunken dining room to accommodate a formal sitting room.
リビング・居間 (濃色無垢フローリング、黒い床、埋込式メディアウォール、グレーの壁、マルチカラーの壁) の写真
1




