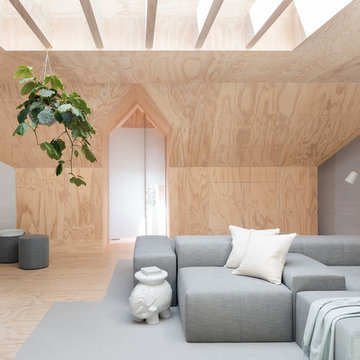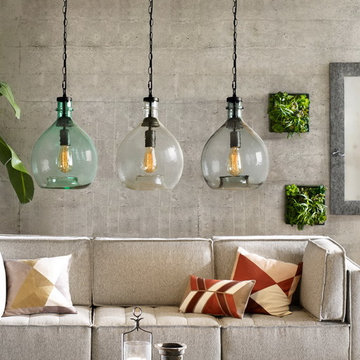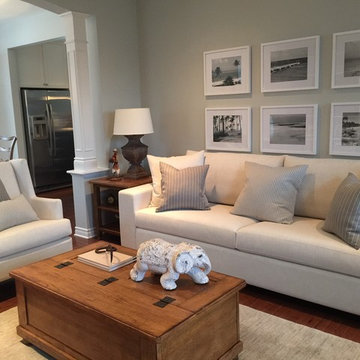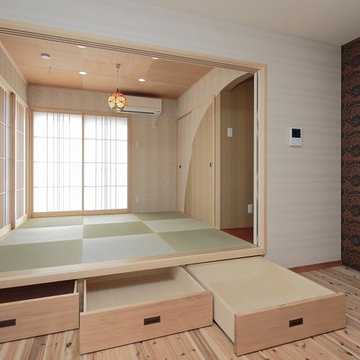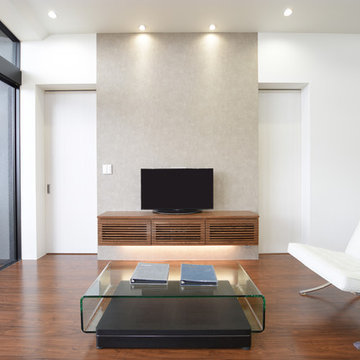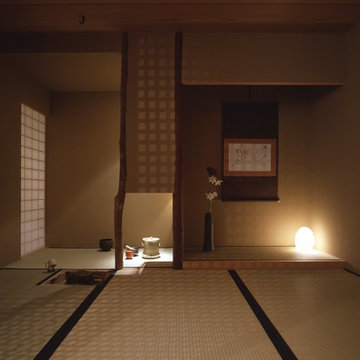絞り込み:
資材コスト
並び替え:今日の人気順
写真 1〜20 枚目(全 1,197 枚)

The starting point for this area was the original 1950's freestanding bar - which we loved! The colours throughout the space and the curves that bounce through the design stop the space feeling rigid.
The addition of the Oak room divider creates a separate space without losing any light.
A gorgeous corner looking out onto the garden.
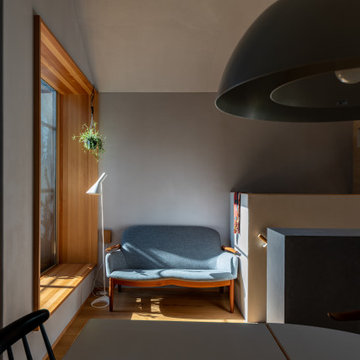
階段とバルコニーの間の小リビングは静かに過ごすスペース。
東京23区にあるお手頃価格の小さな北欧スタイルのおしゃれなLDK (グレーの壁、合板フローリング、壁掛け型テレビ、茶色い床、グレーの天井) の写真
東京23区にあるお手頃価格の小さな北欧スタイルのおしゃれなLDK (グレーの壁、合板フローリング、壁掛け型テレビ、茶色い床、グレーの天井) の写真
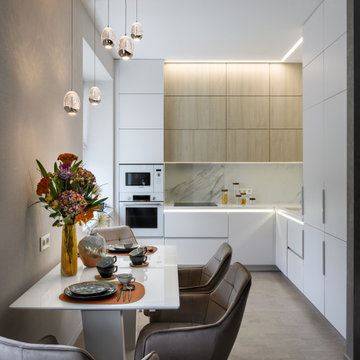
Всё чаще ко мне стали обращаться за ремонтом вторичного жилья, эта квартира как раз такая. Заказчики уже тут жили до нашего знакомства, их устраивали площадь и локация квартиры, просто они решили сделать новый капительный ремонт. При работе над объектом была одна сложность: потолок из гипсокартона, который заказчики не хотели демонтировать. Пришлось делать новое размещение светильников и электроустановок не меняя потолок. Ниши под двумя окнами в кухне-гостиной и радиаторы в этих нишах были изначально разных размеров, мы сделали их одинаковыми, а старые радиаторы поменяли на новые нмецкие. На полу пробка, блок кондиционера покрашен в цвет обоев, фортепиано - винтаж, подоконники из искусственного камня в одном цвете с кухонной столешницей.

Dave Fox Design Build Remodelers
This room addition encompasses many uses for these homeowners. From great room, to sunroom, to parlor, and gathering/entertaining space; it’s everything they were missing, and everything they desired. This multi-functional room leads out to an expansive outdoor living space complete with a full working kitchen, fireplace, and large covered dining space. The vaulted ceiling in this room gives a dramatic feel, while the stained pine keeps the room cozy and inviting. The large windows bring the outside in with natural light and expansive views of the manicured landscaping.

A double-deck house in Tampa, Florida with a garden and swimming pool is currently under construction. The owner's idea was to create a monochrome interior in gray tones. We added turquoise and beige colors to soften it. For the floors we designed wooden parquet in the shade of oak wood. The built in bio fireplace is a symbol of the home sweet home feel. We used many textiles, mainly curtains and carpets, to make the family space more cosy. The dining area is dominated by a beautiful chandelier with crystal balls from the US store Restoration Hardware and to it wall lamps next to fireplace in the same set. The center of the living area creates comfortable sofa, elegantly complemented by the design side glass tables with recessed wooden branche, also from Restoration Hardware There is also a built-in library with backlight, which fills the unused space next to door. The whole house is lit by lots of led strips in the ceiling. I believe we have created beautiful, luxurious and elegant living for the young family :-)
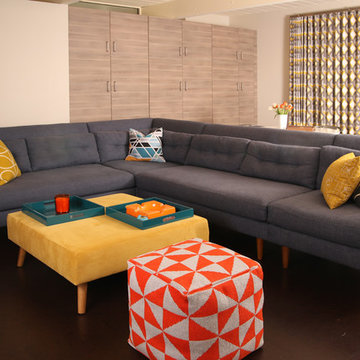
Christy Wood Wright
サンフランシスコにあるお手頃価格の小さなミッドセンチュリースタイルのおしゃれな独立型リビング (ベージュの壁、コルクフローリング、壁掛け型テレビ、茶色い床) の写真
サンフランシスコにあるお手頃価格の小さなミッドセンチュリースタイルのおしゃれな独立型リビング (ベージュの壁、コルクフローリング、壁掛け型テレビ、茶色い床) の写真
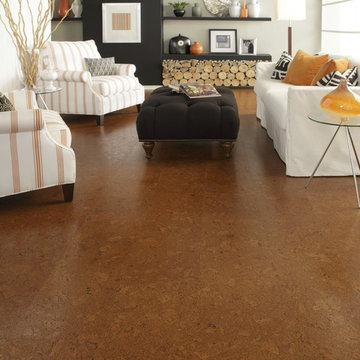
Lisbon Cork Co. Ltd. Fine Cork Flooring combines the beauty of a natural material with the comfort of a cushioned surface. It is durable, acoustical, and a great insulator. The bark of the cork tree is peeled without destroying the tree and it grows back within nine years, ready to be harvested again. Warm to the touch and resilient, cork floors are a joy to live with. Cork is considered a green product because the same tree can be harvested numerous times.
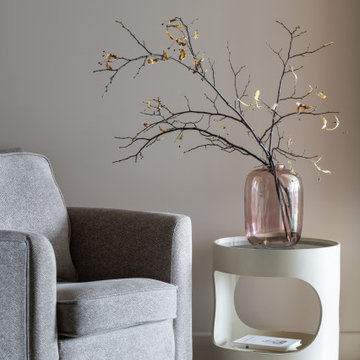
Квартира 118квм в ЖК Vavilove на Юго-Западе Москвы. Заказчики поставили задачу сделать планировку квартиры с тремя спальнями: родительская и 2 детские, гостиная и обязательно изолированная кухня. Но тк изначально квартира была трехкомнатная, то окон в квартире было всего 4 и одно из помещений должно было оказаться без окна. Выбор пал на гостиную. Именно ее разместили в глубине квартиры без окон. Несмотря на современную планировку по сути эта квартира-распашонка. И нам повезло, что в ней удалось выкроить просторное помещение холла, которое и превратилось в полноценную гостиную. Общая планировка такова, что помимо того, что гостиная без окон, в неё ещё выходят двери всех помещений - и кухни, и спальни, и 2х детских, и 2х су, и коридора - 7 дверей выходят в одно помещение без окон. Задача оказалась нетривиальная. Но я считаю, мы успешно справились и смогли достичь не только функциональной планировки, но и стилистически привлекательного интерьера. В интерьере превалирует зелёная цветовая гамма. Этот природный цвет прекрасно сочетается со всеми остальными природными оттенками, а кто как не природа щедра на интересные приемы и сочетания. Практически все пространства за исключением мастер-спальни выдержаны в светлых тонах.

Little River Cabin Airbnb
ニューヨークにあるお手頃価格の広いラスティックスタイルのおしゃれなリビングロフト (ベージュの壁、合板フローリング、薪ストーブ、石材の暖炉まわり、ベージュの床、表し梁、板張り壁) の写真
ニューヨークにあるお手頃価格の広いラスティックスタイルのおしゃれなリビングロフト (ベージュの壁、合板フローリング、薪ストーブ、石材の暖炉まわり、ベージュの床、表し梁、板張り壁) の写真
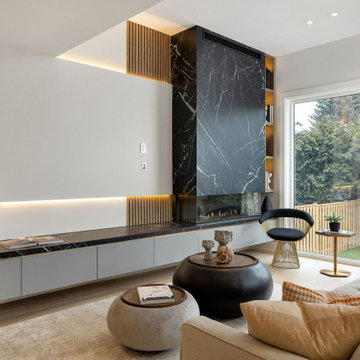
トロントにあるラグジュアリーな広いモダンスタイルのおしゃれなリビング (ベージュの壁、合板フローリング、吊り下げ式暖炉、石材の暖炉まわり、据え置き型テレビ、ベージュの床、折り上げ天井、壁紙) の写真
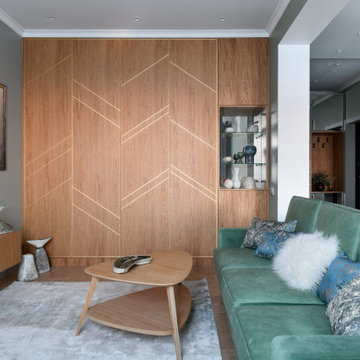
ノボシビルスクにあるお手頃価格の中くらいなコンテンポラリースタイルのおしゃれなLDK (グレーの壁、コルクフローリング、吊り下げ式暖炉、壁掛け型テレビ、茶色い床) の写真

We dug down into the basement floor to achieve 9'0" ceiling height. Now the space is perfect for entertaining, whether your tastes run towards a drink at the home bar, watching movies on the drop down screen (concealed in the ceiling), or building a lego creation from the lego pieces stored in the bins that line two walls. Architectural design by Board & Vellum. Photo by John G. Wilbanks.

Lower level remodel for a custom Billard room and guest suite. Vintage antiques are used and repurposed to create an vintage industrial man cave.
Photos by Ezra Marcos
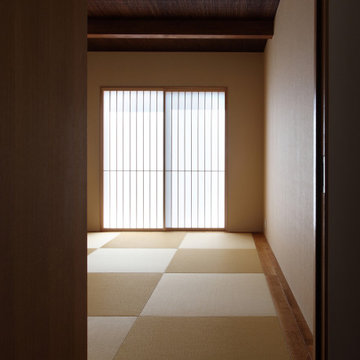
2階は大きなワンルーム。1階には篭れるようなスケールの和室を配しています。障子越しのやわらかな光。
『海望む家』
日々刻々、時間と共に変化する波のきらめき、行き交う船、淡路島・明石海峡大橋などの景色をゆったりと愉しむ暮らし。
目の前に広がる日々の風景が建物を介すことで、より象徴的な風景となるように、開口部の大きさ、位置、高さ、向きなどを慎重に検討しながら計画を進めました。
リビング・居間 (コルクフローリング、合板フローリング、畳、ベージュの壁、グレーの壁) の写真
1




