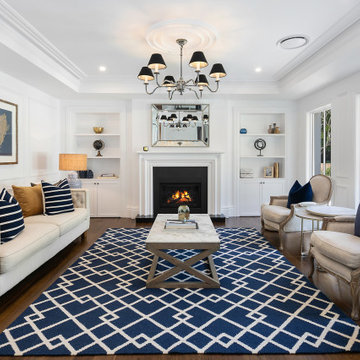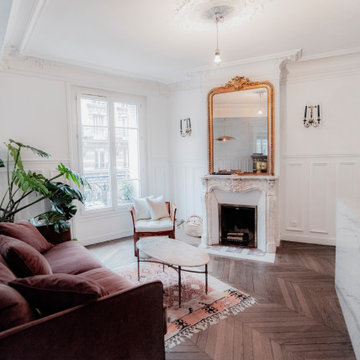絞り込み:
資材コスト
並び替え:今日の人気順
写真 1〜20 枚目(全 285 枚)
1/5
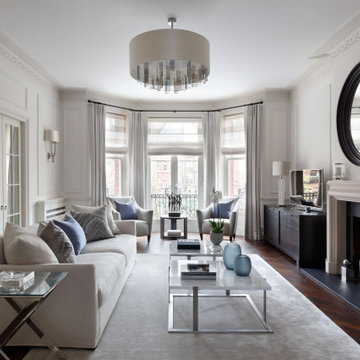
Our apartment project in Bramham Gardens, London, SW5. We knocked-through the living room wall and added bespoke bi-folding doors to the new dining area.
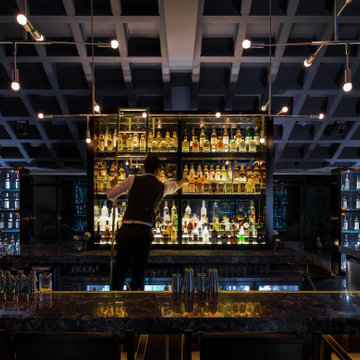
The bar itself has varying levels of privacy for its members. The main room is the most open and is dramatically encircled by glass display cases housing members’ private stock. A Japanese style bar anchors the middle of the room, while adjacent semi-private spaces have exclusive views of Lido Park. Complete privacy is provided via two VIP rooms accessible only by the owner.
AWARDS
Restaurant & Bar Design Awards | London
PUBLISHED
World Interior News | London

Wall colour: Slaked Lime Mid #149 by Little Greene | Ceilings in Loft White #222 by Little Greene | Chandelier is the double Bernardi in bronze, by Eichholtz | Rug and club chairs from Eichholtz | Morton Sofa in Hunstman Natural, from Andrew Martin | Breuer coffee tables, from Andrew Martin | Artenis modular sofa in Astrid Moss, from Barker & Stonehouse | Custom fireplace by AC Stone & Ceramic using Calacatta Viola marble
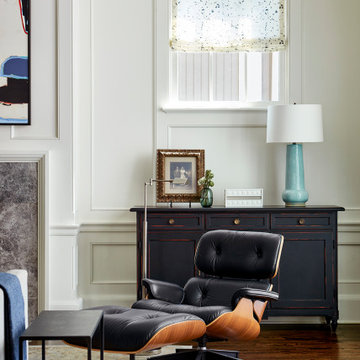
アトランタにある中くらいなトランジショナルスタイルのおしゃれなオープンリビング (白い壁、濃色無垢フローリング、標準型暖炉、石材の暖炉まわり、テレビなし、茶色い床、パネル壁) の写真

The open great room, which includes the oversize kitchen and dedicated dining area, is a cozy blend of ocean blues, sandy beiges and oyster whites.
タンパにあるビーチスタイルのおしゃれなオープンリビング (グレーの壁、濃色無垢フローリング、茶色い床、壁掛け型テレビ、パネル壁、白い天井) の写真
タンパにあるビーチスタイルのおしゃれなオープンリビング (グレーの壁、濃色無垢フローリング、茶色い床、壁掛け型テレビ、パネル壁、白い天井) の写真

The open plan home leads seamlessly from the great room or the entrance into the cozy lounge.
ポートランド(メイン)にある低価格の中くらいなモダンスタイルのおしゃれなLDK (青い壁、濃色無垢フローリング、コーナー型テレビ、三角天井、パネル壁) の写真
ポートランド(メイン)にある低価格の中くらいなモダンスタイルのおしゃれなLDK (青い壁、濃色無垢フローリング、コーナー型テレビ、三角天井、パネル壁) の写真

アトランタにあるラグジュアリーな広いシャビーシック調のおしゃれなリビング (茶色い壁、濃色無垢フローリング、標準型暖炉、コンクリートの暖炉まわり、茶色い床、パネル壁) の写真

シカゴにあるトランジショナルスタイルのおしゃれなオープンリビング (グレーの壁、濃色無垢フローリング、標準型暖炉、壁掛け型テレビ、茶色い床、パネル壁) の写真
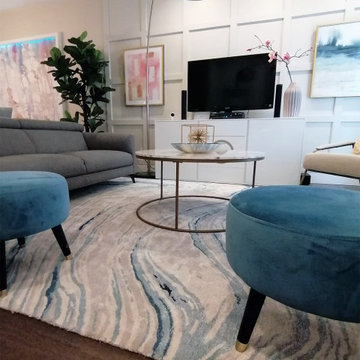
Beautiful agate-pattern wool-viscose carpet repeats the grand entrance wallpaper. Gold accents throughout the composition keep the mood contemporary.
Installation of b&b and detail work by Alain Gelinas at O Bout du Rouleau.

ELEGANT CONTEMPORARY LIVING ROOM WITH AN INFUSION OF MODERN GLAM
ニューヨークにある高級な広いコンテンポラリースタイルのおしゃれなリビング (白い壁、カーペット敷き、暖炉なし、テレビなし、白い床、三角天井、パネル壁) の写真
ニューヨークにある高級な広いコンテンポラリースタイルのおしゃれなリビング (白い壁、カーペット敷き、暖炉なし、テレビなし、白い床、三角天井、パネル壁) の写真
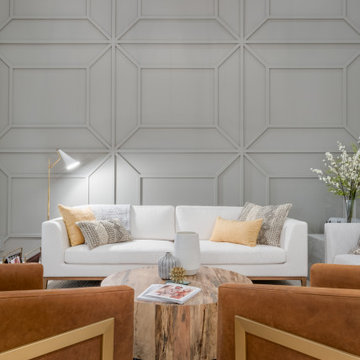
In addition to the white kitchen renovations, the living room got a much needed update too.
The original high ceilings were so high they were unusable for decor or artwork, and a fireplace was mostly unused.
We installed a large dark grey paneled accent wall (to match the new accent wall in the new formal dining room nearby), to make better use of the space in a stylish, artful way.
In the middle of the room, a stunning minimalist hanging chandelier adds a pop of gold and elegance to the new space.

Sleek and contemporary, this beautiful home is located in Villanova, PA. Blue, white and gold are the palette of this transitional design. With custom touches and an emphasis on flow and an open floor plan, the renovation included the kitchen, family room, butler’s pantry, mudroom, two powder rooms and floors.
Rudloff Custom Builders has won Best of Houzz for Customer Service in 2014, 2015 2016, 2017 and 2019. We also were voted Best of Design in 2016, 2017, 2018, 2019 which only 2% of professionals receive. Rudloff Custom Builders has been featured on Houzz in their Kitchen of the Week, What to Know About Using Reclaimed Wood in the Kitchen as well as included in their Bathroom WorkBook article. We are a full service, certified remodeling company that covers all of the Philadelphia suburban area. This business, like most others, developed from a friendship of young entrepreneurs who wanted to make a difference in their clients’ lives, one household at a time. This relationship between partners is much more than a friendship. Edward and Stephen Rudloff are brothers who have renovated and built custom homes together paying close attention to detail. They are carpenters by trade and understand concept and execution. Rudloff Custom Builders will provide services for you with the highest level of professionalism, quality, detail, punctuality and craftsmanship, every step of the way along our journey together.
Specializing in residential construction allows us to connect with our clients early in the design phase to ensure that every detail is captured as you imagined. One stop shopping is essentially what you will receive with Rudloff Custom Builders from design of your project to the construction of your dreams, executed by on-site project managers and skilled craftsmen. Our concept: envision our client’s ideas and make them a reality. Our mission: CREATING LIFETIME RELATIONSHIPS BUILT ON TRUST AND INTEGRITY.
Photo Credit: Linda McManus Images

This living-dining room perfectly mixes the personalities of the two homeowners. The emerald green sofa and panelling give a traditional feel while the other homeowner loves the more modern elements such as the artwork, shelving and mounted TV making the layout work so they can watch TV from the dining table or the sofa with ease.

One large expansive room in this townhome was separated by tall columns and then elegant French portierre drapery to define two separate areas insteal of one room for both spaces. sheer motorized shades provide just the right touch when the sun glares intot he room. The sectional upholstery may look untouchable but it is extremely confortable and perfect for relaxing and watching the TV while a warm fire is blazing.
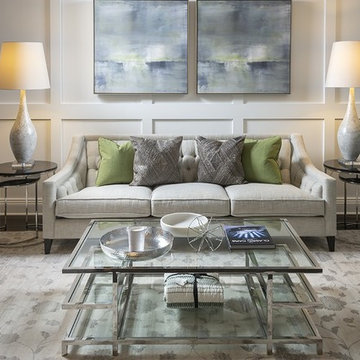
Library Living Room with a black rolling ladder and pops of green pillows!
フィラデルフィアにある高級な広いトランジショナルスタイルのおしゃれなLDK (ライブラリー、グレーの壁、濃色無垢フローリング、テレビなし、茶色い床、三角天井、パネル壁) の写真
フィラデルフィアにある高級な広いトランジショナルスタイルのおしゃれなLDK (ライブラリー、グレーの壁、濃色無垢フローリング、テレビなし、茶色い床、三角天井、パネル壁) の写真
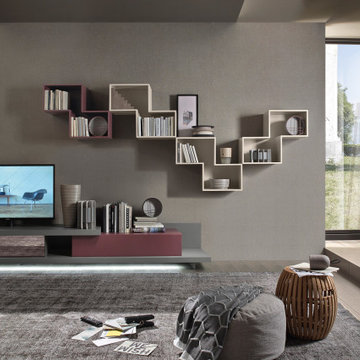
Zum Shop -> https://www.livarea.de/schraenke/hangeschranke/offenes-livitalia-wandregal-tetris.html
Das offene Livitalia Tetris Wandregal ergänzt im Wohnzimmer eine Wohnwand, ein Lowboard oder einen Hängeschrank mit zusätzlichem Stauraum für Dekoartikel oder Bücher.
Das offene Livitalia Tetris Wandregal ergänzt im Wohnzimmer eine Wohnwand, ein Lowboard oder einen Hängeschrank mit zusätzlichem Stauraum für Dekoartikel oder Bücher.
リビングダイニング (カーペット敷き、濃色無垢フローリング、パネル壁) の写真
1






