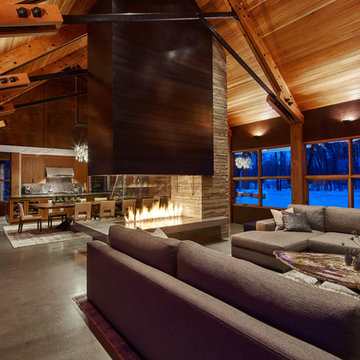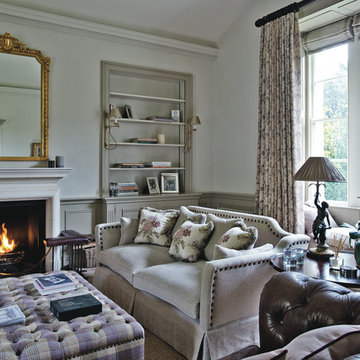絞り込み:
資材コスト
並び替え:今日の人気順
写真 1〜20 枚目(全 6,103 枚)

This Minnesota Artisan Tour showcase home features three exceptional natural stone fireplaces. A custom blend of ORIJIN STONE's Alder™ Split Face Limestone is paired with custom Indiana Limestone for the oversized hearths. Minnetrista, MN residence.
MASONRY: SJB Masonry + Concrete
BUILDER: Denali Custom Homes, Inc.
PHOTOGRAPHY: Landmark Photography

View from the Living Room (taken from the kitchen) with courtyard patio beyond. The interior spaces of the Great Room are punctuated by a series of wide Fleetwood Aluminum multi-sliding glass doors positioned to frame the gardens and patio beyond while the concrete floor transitions from inside to out. The rosewood panel door slides to the right to reveal a large television. The cabinetry is built to match the look and finish of the kitchen.
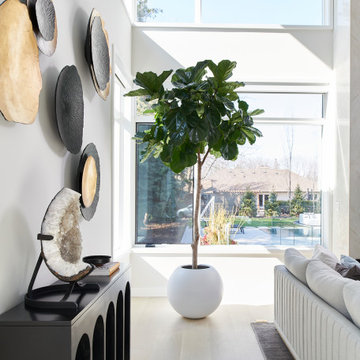
トロントにあるラグジュアリーな巨大なコンテンポラリースタイルのおしゃれなロフトリビング (白い壁、淡色無垢フローリング、横長型暖炉、石材の暖炉まわり、壁掛け型テレビ、ベージュの床) の写真

Martha O'Hara Interiors, Interior Design & Photo Styling | Ron McHam Homes, Builder | Jason Jones, Photography
Please Note: All “related,” “similar,” and “sponsored” products tagged or listed by Houzz are not actual products pictured. They have not been approved by Martha O’Hara Interiors nor any of the professionals credited. For information about our work, please contact design@oharainteriors.com.
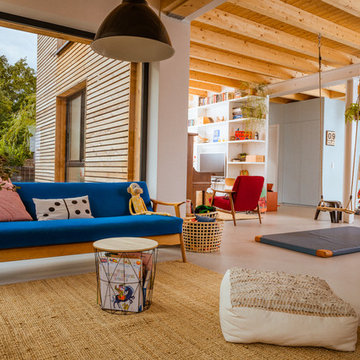
Das Zentrum des Hauses bildet eine offene Küche mit Ess- und Wohnbereich. Auf den 75 Quadratmetern im Erdgeschoss findet sich zudem ein Duschbad.
デュッセルドルフにある巨大なコンテンポラリースタイルのおしゃれなリビング (白い壁、グレーの床、青いソファ、コンクリートの床、塗装板張りの天井) の写真
デュッセルドルフにある巨大なコンテンポラリースタイルのおしゃれなリビング (白い壁、グレーの床、青いソファ、コンクリートの床、塗装板張りの天井) の写真
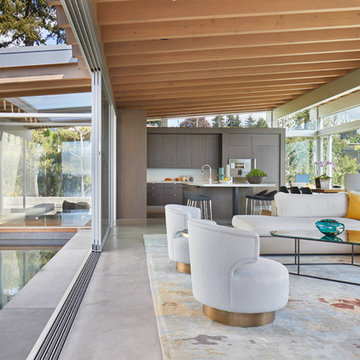
Photography by Benjamin Benschneider
シアトルにあるラグジュアリーな巨大なモダンスタイルのおしゃれなLDK (コンクリートの床、標準型暖炉、コンクリートの暖炉まわり、内蔵型テレビ、グレーの床) の写真
シアトルにあるラグジュアリーな巨大なモダンスタイルのおしゃれなLDK (コンクリートの床、標準型暖炉、コンクリートの暖炉まわり、内蔵型テレビ、グレーの床) の写真
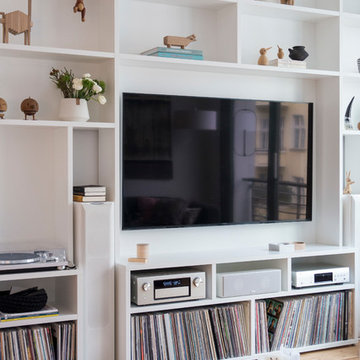
Wohnwand nach Maß gefertigt und nach Kundenwunsch abgestimmt auf TV- und HiFi-Geräte. Matt weiß zweifach lackiert. Made in Germany. Lieferung und Aufbau zwei Wochen nach Bestellung durch die hausinternen Tischler vor Ort.
Sogar die Katzen fühlen sich pudelwohl...

Wohnhaus mit großzügiger Glasfassade, offenem Wohnbereich mit Kamin und Bibliothek. Fließender Übergang zwischen Innen und Außenbereich.
Außergewöhnliche Stahltreppe mit Glasgeländer.
Fotograf: Ralf Dieter Bischoff
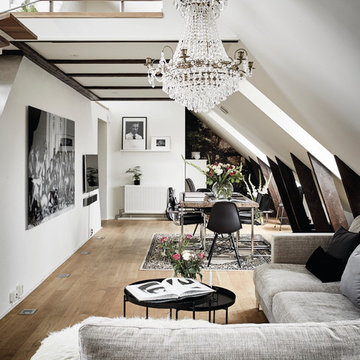
Anders Bergfeldt
ヨーテボリにあるラグジュアリーな巨大な北欧スタイルのおしゃれなオープンリビング (白い壁、淡色無垢フローリング、壁掛け型テレビ) の写真
ヨーテボリにあるラグジュアリーな巨大な北欧スタイルのおしゃれなオープンリビング (白い壁、淡色無垢フローリング、壁掛け型テレビ) の写真
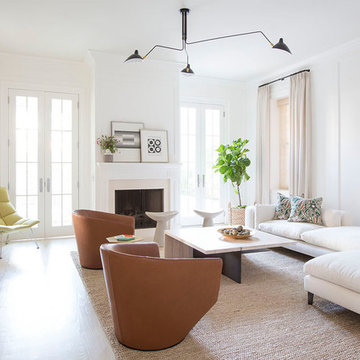
Despite the stark white color of this sofa, it's low profile and relaxed style invites nothing short of lounging. A braided rug and low, light wood coffee table add to the casual, California vibe. A pair of leather swivel chairs and a mid-century console bring in some rich earth tones. A dark, albiet not heavy light fixture draws the eyes up and adds an element of drama to the room. Patterned throw pillows break up the white sofa and pull in the palette from the rest of the home.
Summer Thornton Design, Inc.
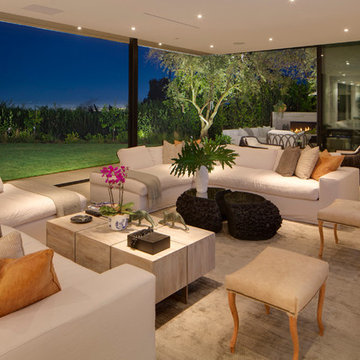
Nick Springett Photography
ロサンゼルスにあるラグジュアリーな巨大なコンテンポラリースタイルのおしゃれなリビング (グレーの壁、淡色無垢フローリング、暖炉なし、ベージュの床) の写真
ロサンゼルスにあるラグジュアリーな巨大なコンテンポラリースタイルのおしゃれなリビング (グレーの壁、淡色無垢フローリング、暖炉なし、ベージュの床) の写真
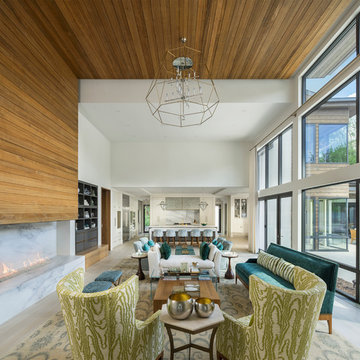
Photos: Josh Caldwell
ソルトレイクシティにあるラグジュアリーな巨大なコンテンポラリースタイルのおしゃれなオープンリビング (白い壁、横長型暖炉、石材の暖炉まわり、テレビなし、淡色無垢フローリング、ベージュの床) の写真
ソルトレイクシティにあるラグジュアリーな巨大なコンテンポラリースタイルのおしゃれなオープンリビング (白い壁、横長型暖炉、石材の暖炉まわり、テレビなし、淡色無垢フローリング、ベージュの床) の写真

Builder: John Kraemer & Sons, Inc. - Architect: Charlie & Co. Design, Ltd. - Interior Design: Martha O’Hara Interiors - Photo: Spacecrafting Photography
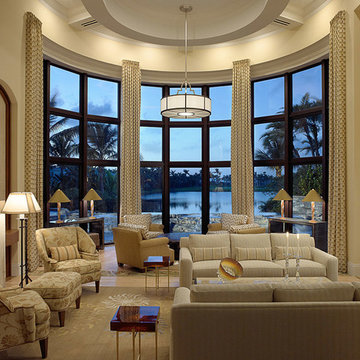
The central geometric shapes of the living room are reinforced throughout every detail of a space used for entertaining. Vertical lines accentuate the curves while the soft patterns create a dance of movement without being busy, comfortable and classy with a beautiful view.

The very high ceilings of this living room create a focal point as you enter the long foyer. The fabric on the curtains, a semi transparent linen, permits the natural light to seep through the entire space. A Floridian environment was created by using soft aqua blues throughout. The furniture is Christopher Guy modern sofas and the glass tables adding an airy feel. The silver and crystal leaf motif chandeliers finish the composition. Our Aim was to bring the outside landscape of beautiful tropical greens and orchids indoors.
Photography by: Claudia Uribe
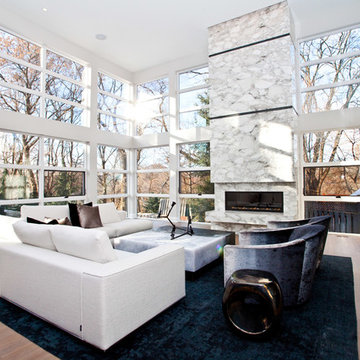
http://www.handspunfilms.com/
This Modern home sits atop one of Toronto's beautiful ravines. The full basement is equipped with a large home gym, a steam shower, change room, and guest Bathroom, the center of the basement is a games room/Movie and wine cellar. The other end of the full basement features a full guest suite complete with private Ensuite and kitchenette. The 2nd floor makes up the Master Suite, complete with Master bedroom, master dressing room, and a stunning Master Ensuite with a 20 foot long shower with his and hers access from either end. The bungalow style main floor has a kids bedroom wing complete with kids tv/play room and kids powder room at one end, while the center of the house holds the Kitchen/pantry and staircases. The kitchen open concept unfolds into the 2 story high family room or great room featuring stunning views of the ravine, floor to ceiling stone fireplace and a custom bar for entertaining. There is a separate powder room for this end of the house. As you make your way down the hall to the side entry there is a home office and connecting corridor back to the front entry. All in all a stunning example of a true Toronto Ravine property
photos by Hand Spun Films
巨大なリビング・居間 (レンガの床、コンクリートの床、淡色無垢フローリング、合板フローリング) の写真
1





