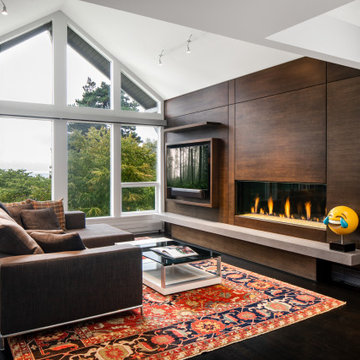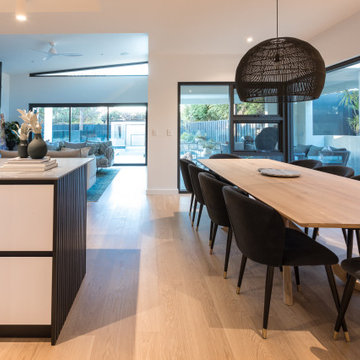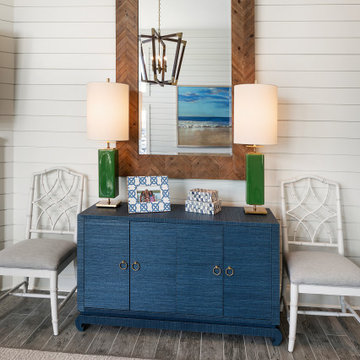絞り込み:
資材コスト
並び替え:今日の人気順
写真 1〜20 枚目(全 108 枚)
1/5

メルボルンにある高級な中くらいなコンテンポラリースタイルのおしゃれなLDK (白い壁、無垢フローリング、横長型暖炉、板張り壁、木材の暖炉まわり、折り上げ天井、埋込式メディアウォール、茶色い床) の写真

Pineapple House produced a modern but charming interior wall pattern using horizontal planks with ¼” reveal in this home on the Intra Coastal Waterway. Designers incorporated energy efficient down lights and 1’” slotted linear air diffusers in new coffered and beamed wood ceilings. The designers use windows and doors that can remain open to circulate fresh air when the climate permits.
@ Daniel Newcomb Photography

モントリオールにあるラグジュアリーな広いモダンスタイルのおしゃれなLDK (白い壁、セラミックタイルの床、両方向型暖炉、木材の暖炉まわり、壁掛け型テレビ、グレーの床、板張り壁) の写真

Family room looking into kitchen with a view of the pool courtyard.
アトランタにある広いカントリー風のおしゃれなオープンリビング (白い壁、無垢フローリング、標準型暖炉、木材の暖炉まわり、壁掛け型テレビ、板張り天井、板張り壁) の写真
アトランタにある広いカントリー風のおしゃれなオープンリビング (白い壁、無垢フローリング、標準型暖炉、木材の暖炉まわり、壁掛け型テレビ、板張り天井、板張り壁) の写真

Open concept living space opens to dining, kitchen, and covered deck - HLODGE - Unionville, IN - Lake Lemon - HAUS | Architecture For Modern Lifestyles (architect + photographer) - WERK | Building Modern (builder)

salon cheminée dans un chalet de montagne en Vanoise
他の地域にある広いラスティックスタイルのおしゃれなリビング (白い壁、濃色無垢フローリング、標準型暖炉、塗装板張りの暖炉まわり、据え置き型テレビ、茶色い床、板張り天井、板張り壁) の写真
他の地域にある広いラスティックスタイルのおしゃれなリビング (白い壁、濃色無垢フローリング、標準型暖炉、塗装板張りの暖炉まわり、据え置き型テレビ、茶色い床、板張り天井、板張り壁) の写真

Soggiorno progettato su misura in base alle richieste del cliente. Scelta minuziosa dell'arredo correlata al materiale, luci ed allo stile richiesto.
ミラノにある高級な巨大なモダンスタイルのおしゃれなリビング (白い壁、大理石の床、横長型暖炉、木材の暖炉まわり、壁掛け型テレビ、黒い床、塗装板張りの天井、板張り壁、白い天井) の写真
ミラノにある高級な巨大なモダンスタイルのおしゃれなリビング (白い壁、大理石の床、横長型暖炉、木材の暖炉まわり、壁掛け型テレビ、黒い床、塗装板張りの天井、板張り壁、白い天井) の写真

シカゴにある高級な広いトランジショナルスタイルのおしゃれなリビング (白い壁、濃色無垢フローリング、標準型暖炉、木材の暖炉まわり、壁掛け型テレビ、茶色い床、格子天井、板張り壁) の写真

他の地域にある低価格の小さなコンテンポラリースタイルのおしゃれなリビング (白い壁、セラミックタイルの床、暖炉なし、木材の暖炉まわり、壁掛け型テレビ、ベージュの床、折り上げ天井、板張り壁) の写真

オレンジカウンティにあるラグジュアリーな中くらいなシャビーシック調のおしゃれな独立型ファミリールーム (白い壁、濃色無垢フローリング、標準型暖炉、木材の暖炉まわり、壁掛け型テレビ、茶色い床、塗装板張りの天井、板張り壁) の写真

Living room refurbishment and timber window seat as part of the larger refurbishment and extension project.
ロンドンにある高級な小さなコンテンポラリースタイルのおしゃれなLDK (ライブラリー、白い壁、淡色無垢フローリング、薪ストーブ、塗装板張りの暖炉まわり、壁掛け型テレビ、グレーの床、折り上げ天井、板張り壁、グレーと黒) の写真
ロンドンにある高級な小さなコンテンポラリースタイルのおしゃれなLDK (ライブラリー、白い壁、淡色無垢フローリング、薪ストーブ、塗装板張りの暖炉まわり、壁掛け型テレビ、グレーの床、折り上げ天井、板張り壁、グレーと黒) の写真

This new, custom home is designed to blend into the existing “Cottage City” neighborhood in Linden Hills. To accomplish this, we incorporated the “Gambrel” roof form, which is a barn-shaped roof that reduces the scale of a 2-story home to appear as a story-and-a-half. With a Gambrel home existing on either side, this is the New Gambrel on the Block.
This home has a traditional--yet fresh--design. The columns, located on the front porch, are of the Ionic Classical Order, with authentic proportions incorporated. Next to the columns is a light, modern, metal railing that stands in counterpoint to the home’s classic frame. This balance of traditional and fresh design is found throughout the home.

An open living plan creates a light airy space that is connected to nature on all sides through large ribbons of glass.
ソルトレイクシティにあるモダンスタイルのおしゃれなLDK (白い壁、淡色無垢フローリング、横長型暖炉、木材の暖炉まわり、壁掛け型テレビ、グレーの床、板張り天井、板張り壁、ガラス張り) の写真
ソルトレイクシティにあるモダンスタイルのおしゃれなLDK (白い壁、淡色無垢フローリング、横長型暖炉、木材の暖炉まわり、壁掛け型テレビ、グレーの床、板張り天井、板張り壁、ガラス張り) の写真

Two story Living Room space open to the Kitchen and the Dining rooms. The ceiling is covered in acoustic panels to accommodate the owners love of music in high fidelity.

バンクーバーにあるラグジュアリーな中くらいなコンテンポラリースタイルのおしゃれなオープンリビング (白い壁、濃色無垢フローリング、横長型暖炉、木材の暖炉まわり、壁掛け型テレビ、黒い床、三角天井、板張り壁) の写真

A renovation completed in Floreat. The home was completely destroyed by fire, Building 51 helped bring the home back to new again while also adding on a second storey.

The public area is split into 4 overlapping spaces, centrally separated by the kitchen. Here is a view of the lounge and hearth.
ニューヨークにあるお手頃価格の広いコンテンポラリースタイルのおしゃれなリビング (白い壁、コンクリートの床、グレーの床、三角天井、板張り壁、標準型暖炉、木材の暖炉まわり、内蔵型テレビ) の写真
ニューヨークにあるお手頃価格の広いコンテンポラリースタイルのおしゃれなリビング (白い壁、コンクリートの床、グレーの床、三角天井、板張り壁、標準型暖炉、木材の暖炉まわり、内蔵型テレビ) の写真

Family room looking at dining room.
アトランタにある広いカントリー風のおしゃれなLDK (白い壁、無垢フローリング、標準型暖炉、木材の暖炉まわり、壁掛け型テレビ、板張り天井、板張り壁) の写真
アトランタにある広いカントリー風のおしゃれなLDK (白い壁、無垢フローリング、標準型暖炉、木材の暖炉まわり、壁掛け型テレビ、板張り天井、板張り壁) の写真

フィラデルフィアにある高級な小さなビーチスタイルのおしゃれなLDK (白い壁、磁器タイルの床、コーナー設置型暖炉、木材の暖炉まわり、壁掛け型テレビ、グレーの床、板張り壁) の写真

ソルトレイクシティにあるラグジュアリーな巨大なアジアンスタイルのおしゃれなオープンリビング (ゲームルーム、白い壁、無垢フローリング、標準型暖炉、木材の暖炉まわり、壁掛け型テレビ、ベージュの床、格子天井、板張り壁、白い天井) の写真
リビング・居間 (塗装板張りの暖炉まわり、木材の暖炉まわり、白い壁、板張り壁) の写真
1



