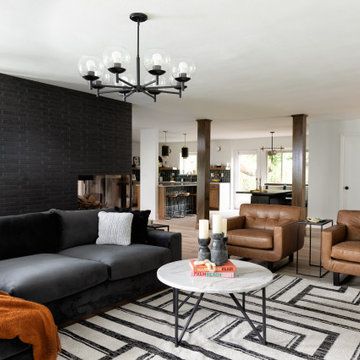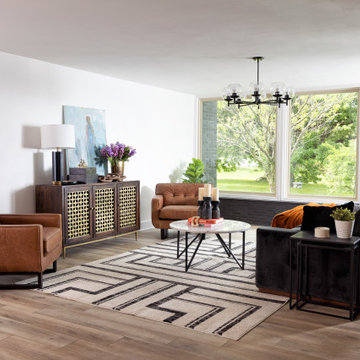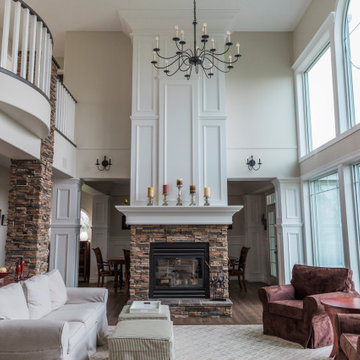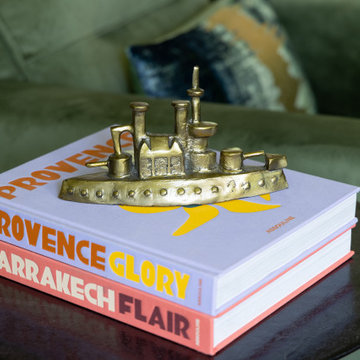絞り込み:
資材コスト
並び替え:今日の人気順
写真 1〜20 枚目(全 44 枚)
1/5
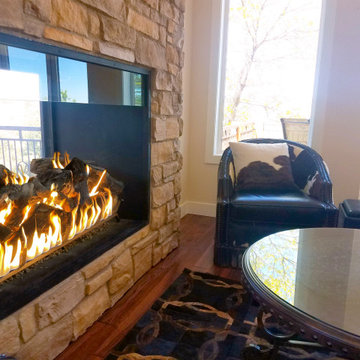
Enjoy your fireplace from multiple spaces with an Acucraft Timeless Gas Fireplace. Combined with the tallest, fullest flames on the market, your fireplace with provide the perfect focal point for your home.
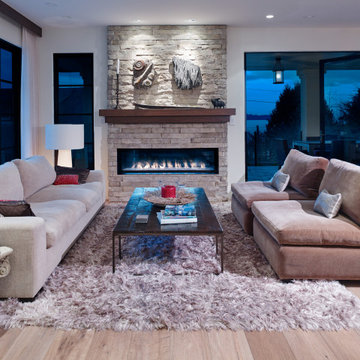
バンクーバーにあるラグジュアリーな広いビーチスタイルのおしゃれなリビング (白い壁、淡色無垢フローリング、両方向型暖炉、積石の暖炉まわり、テレビなし、ベージュの床) の写真

The home boasts an industrial-inspired interior, featuring soaring ceilings with tension rod trusses, floor-to-ceiling windows flooding the space with natural light, and aged oak floors that exude character. Custom cabinetry blends seamlessly with the design, offering both functionality and style. At the heart of it all is a striking, see-through glass fireplace, a captivating focal point that bridges modern sophistication with rugged industrial elements. Together, these features create a harmonious balance of raw and refined, making this home a design masterpiece.
Martin Bros. Contracting, Inc., General Contractor; Helman Sechrist Architecture, Architect; JJ Osterloo Design, Designer; Photography by Marie Kinney.
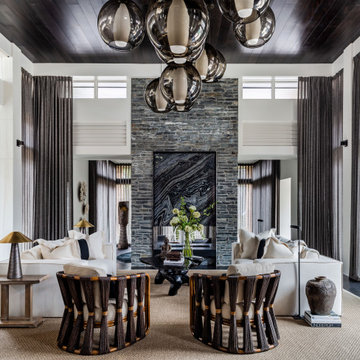
アトランタにあるコンテンポラリースタイルのおしゃれなリビング (白い壁、濃色無垢フローリング、両方向型暖炉、積石の暖炉まわり、テレビなし、黒い床、板張り天井) の写真
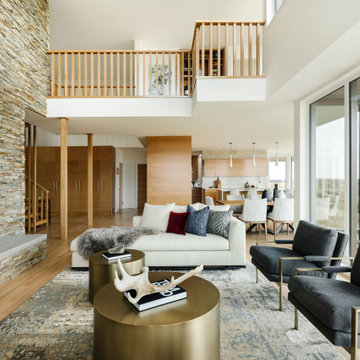
Architecture: FWBA Architects
Interior Design: Chandra Thiessen with FWBA Architects
Interior Styling: Chandra Laine Design Inc.
Art Direction & Photography: Michelle Johnson
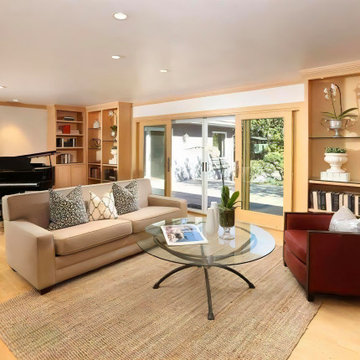
The formal living room retained custom built-in cabinets. The floors were stained to seamlessly flow with the light maple bookcases. In addition to the grand piano, we selected a contemporary sofa and two leather armchairs with exposed wood arms. The iron glass table belonged to our clients.
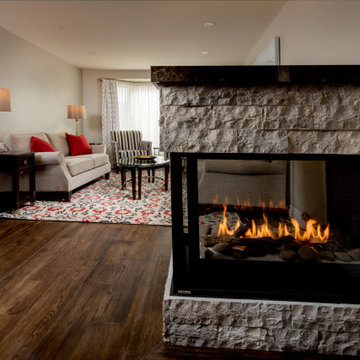
トロントにあるお手頃価格の中くらいなトランジショナルスタイルのおしゃれなリビング (グレーの壁、無垢フローリング、両方向型暖炉、積石の暖炉まわり、テレビなし、茶色い床) の写真
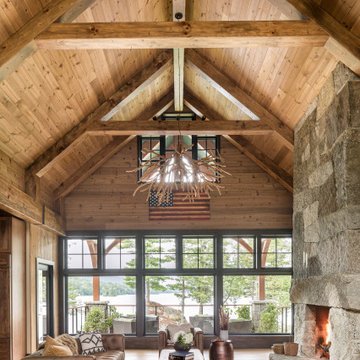
他の地域にある高級な広いラスティックスタイルのおしゃれなLDK (茶色い壁、無垢フローリング、両方向型暖炉、積石の暖炉まわり、テレビなし、茶色い床、板張り天井、板張り壁) の写真
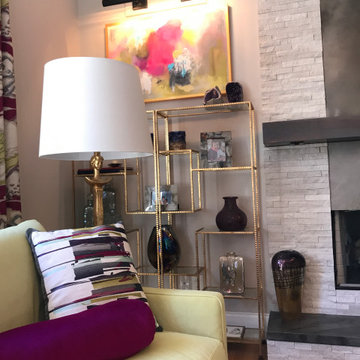
Soft brass tones pop against the grey walls
エクレクティックスタイルのおしゃれなリビング (グレーの壁、両方向型暖炉、積石の暖炉まわり、テレビなし、格子天井) の写真
エクレクティックスタイルのおしゃれなリビング (グレーの壁、両方向型暖炉、積石の暖炉まわり、テレビなし、格子天井) の写真
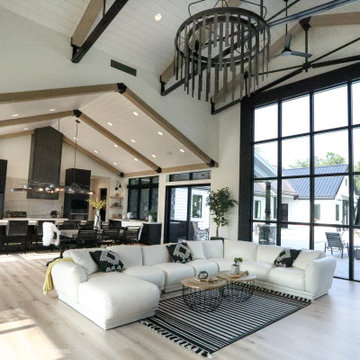
The home boasts an industrial-inspired interior, featuring soaring ceilings with tension rod trusses, floor-to-ceiling windows flooding the space with natural light, and aged oak floors that exude character. Custom cabinetry blends seamlessly with the design, offering both functionality and style. At the heart of it all is a striking, see-through glass fireplace, a captivating focal point that bridges modern sophistication with rugged industrial elements. Together, these features create a harmonious balance of raw and refined, making this home a design masterpiece.
Martin Bros. Contracting, Inc., General Contractor; Helman Sechrist Architecture, Architect; JJ Osterloo Design, Designer; Photography by Marie Kinney.
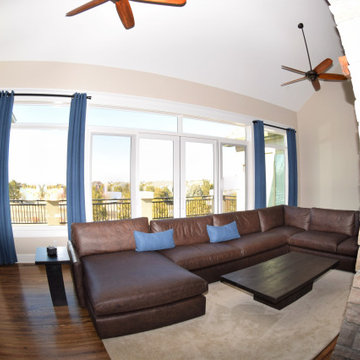
Blue linen drapery panels add drama to tall and wide family room windows.
デンバーにある高級な広いカントリー風のおしゃれなオープンリビング (グレーの壁、無垢フローリング、両方向型暖炉、積石の暖炉まわり、テレビなし、茶色い床、三角天井) の写真
デンバーにある高級な広いカントリー風のおしゃれなオープンリビング (グレーの壁、無垢フローリング、両方向型暖炉、積石の暖炉まわり、テレビなし、茶色い床、三角天井) の写真
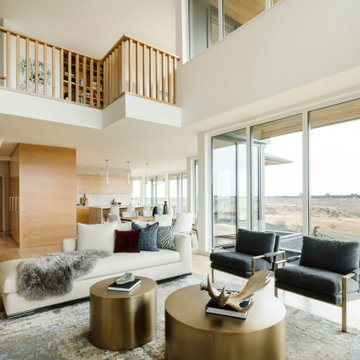
Architecture: FWBA Architects
Interior Design: Chandra Thiessen with FWBA Architects
Interior Styling: Chandra Laine Design Inc.
Art Direction & Photography: Michelle Johnson
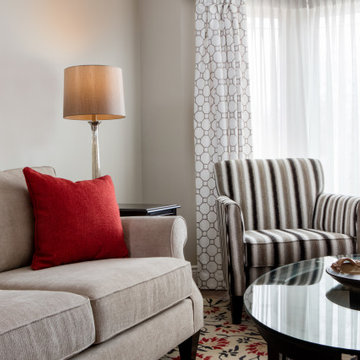
トロントにあるお手頃価格の中くらいなトランジショナルスタイルのおしゃれなリビング (グレーの壁、無垢フローリング、両方向型暖炉、積石の暖炉まわり、テレビなし、茶色い床) の写真
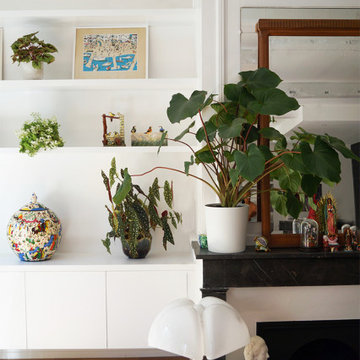
Cet appartement atypique lyonnais de 95 m2 au cœur de Lyon, avec vue sur les berges de Saône a été entièrement rénové et repensé. Nous avons transformé ce trois pièces en grand deux pièces afin d’obtenir de beaux volumes décloisonnés. Ainsi, nous avons mis en valeur la lumière naturelle traversante.
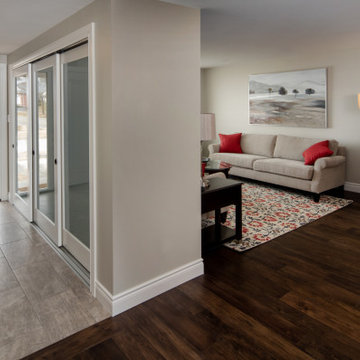
トロントにあるお手頃価格の中くらいなトランジショナルスタイルのおしゃれなリビング (グレーの壁、無垢フローリング、両方向型暖炉、積石の暖炉まわり、テレビなし、茶色い床) の写真
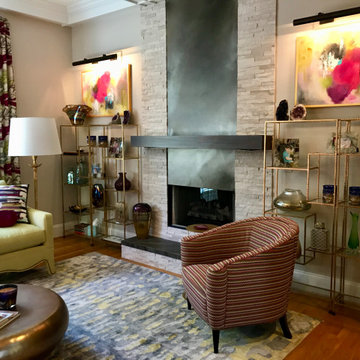
Light gold tones pop against the grey walls and stacked stone & metal fireplace wall
エクレクティックスタイルのおしゃれなリビング (グレーの壁、濃色無垢フローリング、両方向型暖炉、積石の暖炉まわり、テレビなし、格子天井) の写真
エクレクティックスタイルのおしゃれなリビング (グレーの壁、濃色無垢フローリング、両方向型暖炉、積石の暖炉まわり、テレビなし、格子天井) の写真
テレビ周りのインテリア (両方向型暖炉、積石の暖炉まわり、テレビなし) の写真
1




