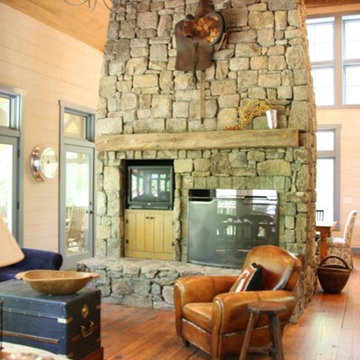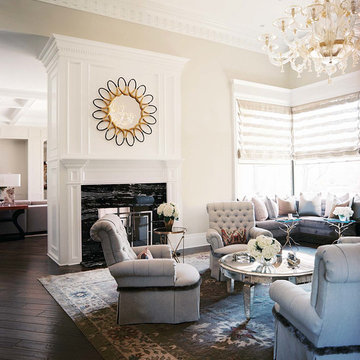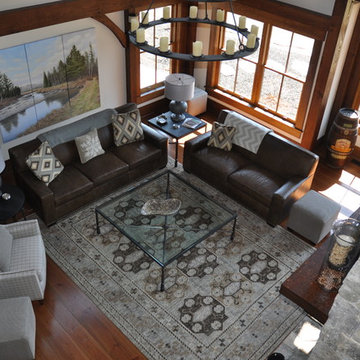絞り込み:
資材コスト
並び替え:今日の人気順
写真 1〜20 枚目(全 354 枚)
1/5

ミュンヘンにある巨大なモダンスタイルのおしゃれなリビング (白い壁、リノリウムの床、両方向型暖炉、コンクリートの暖炉まわり、テレビなし、グレーの床) の写真

Modern Home Remodel
ロサンゼルスにある高級な広いコンテンポラリースタイルのおしゃれなリビング (白い壁、淡色無垢フローリング、両方向型暖炉、石材の暖炉まわり、埋込式メディアウォール、茶色い床) の写真
ロサンゼルスにある高級な広いコンテンポラリースタイルのおしゃれなリビング (白い壁、淡色無垢フローリング、両方向型暖炉、石材の暖炉まわり、埋込式メディアウォール、茶色い床) の写真

We designed the niches around the owners three beautiful glass sculptures. We used various forms of LED lights (Tape & puck) to show off the beauty of these pieces.
"Moonlight Reflections" Artist Peter Lik
Photo courtesy of Fred Lassman
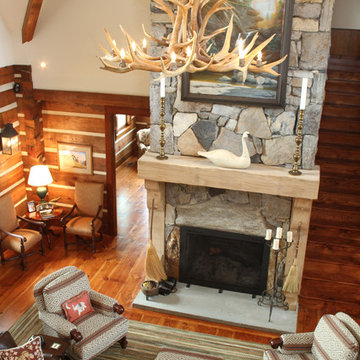
Two story loft offers room for incredible artistic chandeliers and larger than life fireplaces. A real visual definition of a "great room."
他の地域にあるラグジュアリーな広いラスティックスタイルのおしゃれなリビング (無垢フローリング、石材の暖炉まわり、両方向型暖炉、テレビなし) の写真
他の地域にあるラグジュアリーな広いラスティックスタイルのおしゃれなリビング (無垢フローリング、石材の暖炉まわり、両方向型暖炉、テレビなし) の写真

http://www.A dramatic chalet made of steel and glass. Designed by Sandler-Kilburn Architects, it is awe inspiring in its exquisitely modern reincarnation. Custom walnut cabinets frame the kitchen, a Tulikivi soapstone fireplace separates the space, a stainless steel Japanese soaking tub anchors the master suite. For the car aficionado or artist, the steel and glass garage is a delight and has a separate meter for gas and water. Set on just over an acre of natural wooded beauty adjacent to Mirrormont.
Fred Uekert-FJU Photo

Legacy Timberframe Shell Package. Interior desgn and construction completed by my wife and I. Nice open floor plan, 34' celings. Alot of old repurposed material as well as barn remenants.
Photo credit of D.E. Grabenstien
Barn and Loft Frame Credit: G3 Contracting
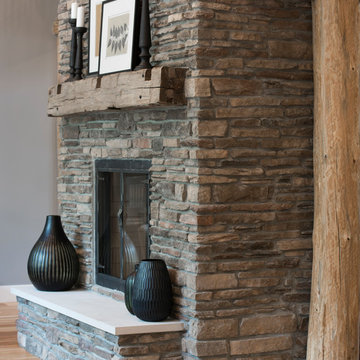
A two-story fireplace is the central focus in this home. This home was Designed by Ed Kriskywicz and built by Meadowlark Design+Build in Ann Arbor, Michigan. Photos by John Carlson of Carlsonpro productions.
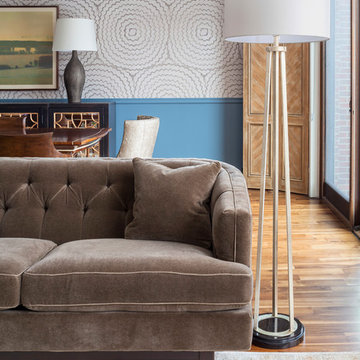
Susie Brenner Photography
デンバーにあるエクレクティックスタイルのおしゃれなリビングロフト (白い壁、無垢フローリング、両方向型暖炉、石材の暖炉まわり、テレビなし、茶色い床) の写真
デンバーにあるエクレクティックスタイルのおしゃれなリビングロフト (白い壁、無垢フローリング、両方向型暖炉、石材の暖炉まわり、テレビなし、茶色い床) の写真

Основной вид гостиной.
サンクトペテルブルクにある高級な広いコンテンポラリースタイルのおしゃれなリビングロフト (マルチカラーの壁、無垢フローリング、両方向型暖炉、石材の暖炉まわり、壁掛け型テレビ、茶色い床、表し梁、壁紙) の写真
サンクトペテルブルクにある高級な広いコンテンポラリースタイルのおしゃれなリビングロフト (マルチカラーの壁、無垢フローリング、両方向型暖炉、石材の暖炉まわり、壁掛け型テレビ、茶色い床、表し梁、壁紙) の写真
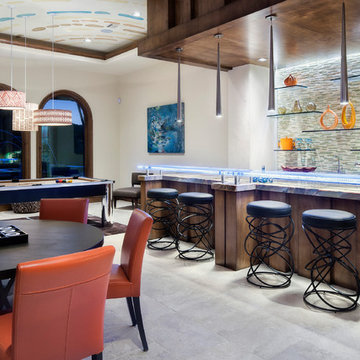
オースティンにある巨大なトランジショナルスタイルのおしゃれなロフトリビング (ゲームルーム、ベージュの壁、大理石の床、両方向型暖炉、石材の暖炉まわり、埋込式メディアウォール) の写真
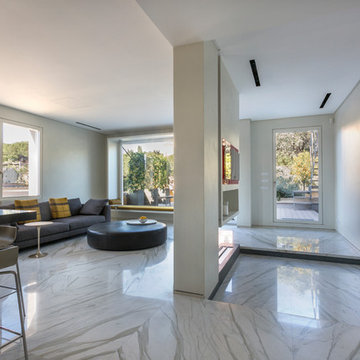
L’appartamento è collocato su una collina dei Parioli ed è stato acquistato da uno straniero che, inizialmente è venuto in Italia a studiare la lingua e poco dopo ha deciso di comprare una casa nella città eterna.
L’appartamento di circa 100 mq. è collocato all’ultimo piano di un palazzetto costruito negli anni ’40, ed ha due terrazze, una alla stessa quota dell’appartamento e la seconda è il lastrico solare corrispondente alla copertura del suo appartamento.
Gli edifici circostanti mantengono dall’edificio un’ottima distanza tanto da consentire all’intero appartamento, che si affaccia su quattro lati, una buona privacy.
L’intervento su questo spazio è stato totale.
L’obiettivo che ci siamo posti in questa ristrutturazione è stata elevare il livello di tecnologia dell’intero spazio per avere un comfort abitativo ideale.
Per ottenere questo, la prima cosa decisa è stato il riscaldamento/raffrescamento a pannelli radianti a pavimento e soffitto, annullando in questo modo gli antiestetici radiatori sotto le finestre e guadagnando così piccoli spazi destinati poi a librerie.
La seconda, l’acquisizione di pannelli fotovoltaici, la coibentazione termica di tutte le pareti esterne e del lastrico solare, l’annullamento dei ponti termici.
La terza decisione è stata quella sui materiali di rivestimento; per la ricerca ci siamo recati nella zona di Carrara ed abbiamo girato nelle cave di marmo dove la scelta è caduta sul Calacatta Oro, un marmo di particolare pregio tagliato a macchia aperta per rivestire pavimenti e pareti dei bagni.
La distribuzione planimetrica è stata totalmente rivisitata, l’ambiente soggiorno, di circa 50 mq., ha una grande vetrata e la cucina è stata lasciata a vista. L’idea è quella di uno spazio vissuto a tutto tondo, dove non esistono schermi tra le funzioni del living. Un camino al Bioetanolo è stato posto a diaframma tra l’ingresso e l’area living ed uno schermo con proiettore escono dal controsoffitto in sostituzione del classico schermo TV. La fornitura della cucina è stata realizzata da Boffi ed è l’unica parete arredata dell’ambiente, al centro una grandissima isola, che ospita il piano cottura, è realizzata con un top in granito nero.
Nella zona notte ci sono due stanze da letto e due bagni.
Le pareti interne sono state trattate con un prodotto della Kerakoll Design House, che crea un effetto materico sulle pareti dell’intero spazio, ed il battiscopa è stato inserito nello spessore delle pareti.
Gli infissi, a taglio termico sono privi di cornici e sono complanari alle pareti.
La planimetria è stata totalmente stravolta ed al volume catastale dell’immobile è stata aggiunta una serra captante con l’obiettivo di rendere performante energeticamente l’appartamento riducendo in tal modo i consumi energetici interni.
Le terrazze sono state rivestite con un pavimento flottante in legno hi-tech (farina di legno grezzo derivato da scarto selezionato e da una componente plastica ecologica), semplicissime fioriere circondano i perimetri delle terrazze con spalliere di Agrumi ed una vela retrattile ombreggia una delle terrazze.
Tutte queste lavorazioni hanno richiesto più di un anno, nel quale non poche difficoltà hanno protratto i tempi di chiusura del cantiere.
Il risultato finale sia in termini di comfort abitativo che sotto l’aspetto estetico ha soddisfatto le aspettative del cliente e della progettazione, pertanto posso dire tranquillamente che siamo pienamente soddisfatti di quanto ottenuto.
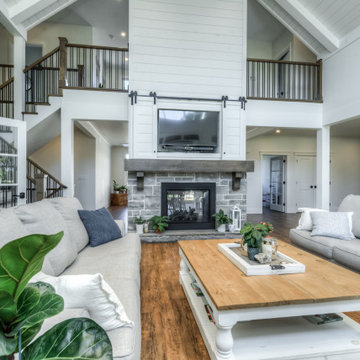
トロントにある高級な広いカントリー風のおしゃれなリビングロフト (白い壁、無垢フローリング、両方向型暖炉、石材の暖炉まわり、内蔵型テレビ、マルチカラーの床、塗装板張りの天井) の写真
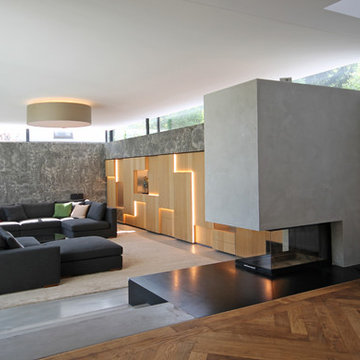
ミュンヘンにある広いコンテンポラリースタイルのおしゃれなロフトリビング (グレーの壁、コンクリートの床、コンクリートの暖炉まわり、内蔵型テレビ、グレーの床、両方向型暖炉) の写真
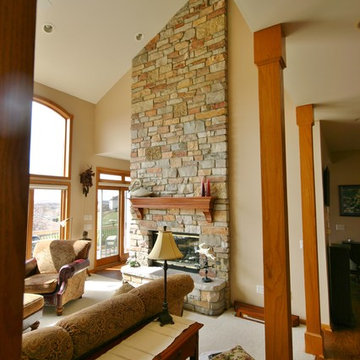
After
ミルウォーキーにあるお手頃価格の中くらいなモダンスタイルのおしゃれなリビング (無垢フローリング、ベージュの壁、両方向型暖炉、石材の暖炉まわり、テレビなし) の写真
ミルウォーキーにあるお手頃価格の中くらいなモダンスタイルのおしゃれなリビング (無垢フローリング、ベージュの壁、両方向型暖炉、石材の暖炉まわり、テレビなし) の写真
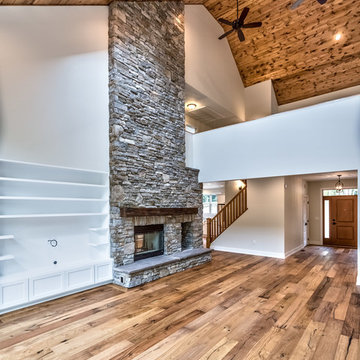
2 story, double sided, stone fireplace. Grand vaulted ceiling with skylights
他の地域にあるお手頃価格の広いトラディショナルスタイルのおしゃれなロフトリビング (無垢フローリング、両方向型暖炉、石材の暖炉まわり、埋込式メディアウォール、グレーの壁、茶色い床) の写真
他の地域にあるお手頃価格の広いトラディショナルスタイルのおしゃれなロフトリビング (無垢フローリング、両方向型暖炉、石材の暖炉まわり、埋込式メディアウォール、グレーの壁、茶色い床) の写真
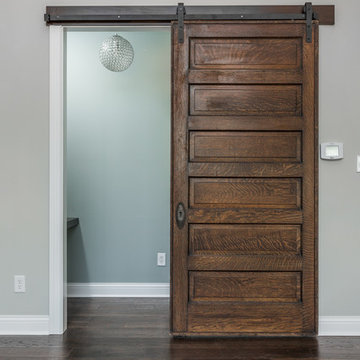
Cory Phillips The Home Aesthetic
インディアナポリスにある広いトラディショナルスタイルのおしゃれなリビングロフト (グレーの壁、濃色無垢フローリング、両方向型暖炉、石材の暖炉まわり) の写真
インディアナポリスにある広いトラディショナルスタイルのおしゃれなリビングロフト (グレーの壁、濃色無垢フローリング、両方向型暖炉、石材の暖炉まわり) の写真
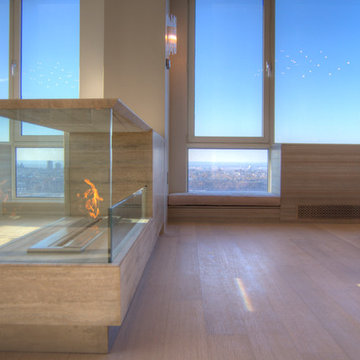
Custom designed stone fireplace, custom cushioned window seat and cabinetry surrounds.
ニューヨークにあるラグジュアリーな広いコンテンポラリースタイルのおしゃれなリビングロフト (グレーの壁、淡色無垢フローリング、両方向型暖炉、石材の暖炉まわり、壁掛け型テレビ) の写真
ニューヨークにあるラグジュアリーな広いコンテンポラリースタイルのおしゃれなリビングロフト (グレーの壁、淡色無垢フローリング、両方向型暖炉、石材の暖炉まわり、壁掛け型テレビ) の写真
ロフトリビング (両方向型暖炉、コンクリートの暖炉まわり、石材の暖炉まわり) の写真
1




