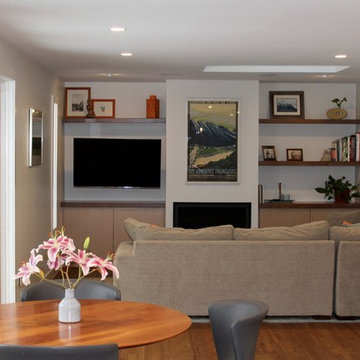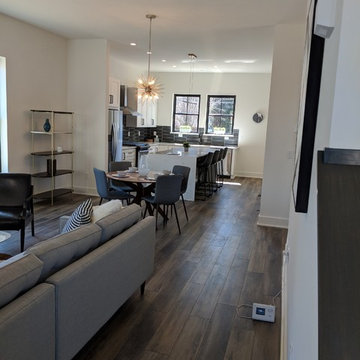絞り込み:
資材コスト
並び替え:今日の人気順
写真 1〜20 枚目(全 37 枚)
1/5
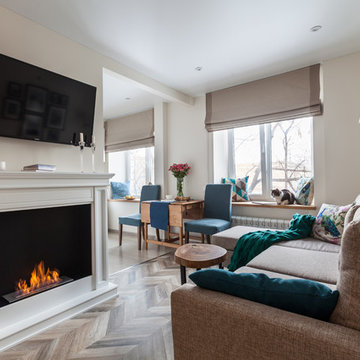
Фотограф-Наталья Кирьянова.
Дизайнеры- Потапова Евгения и Белов Антон.
Дизайн бюро ARTTUNDRA.
モスクワにある小さなトランジショナルスタイルのおしゃれなLDK (ベージュの壁、ラミネートの床、壁掛け型テレビ、茶色い床、横長型暖炉、シアーカーテン) の写真
モスクワにある小さなトランジショナルスタイルのおしゃれなLDK (ベージュの壁、ラミネートの床、壁掛け型テレビ、茶色い床、横長型暖炉、シアーカーテン) の写真
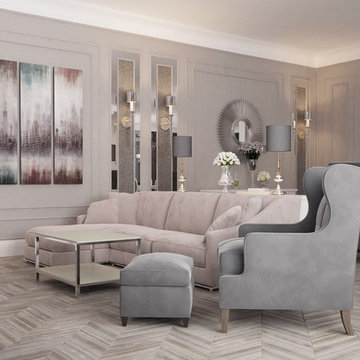
дизайнер: Серажетдинов Тимур
他の地域にある高級な広いおしゃれなリビング (ベージュの壁、ラミネートの床、横長型暖炉、石材の暖炉まわり、壁掛け型テレビ、茶色い床) の写真
他の地域にある高級な広いおしゃれなリビング (ベージュの壁、ラミネートの床、横長型暖炉、石材の暖炉まわり、壁掛け型テレビ、茶色い床) の写真
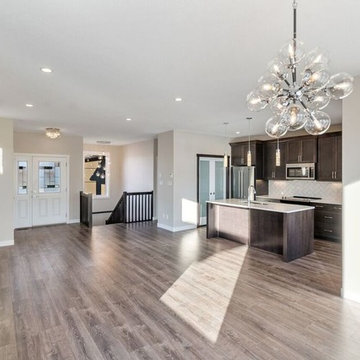
View of the living room, nook and kitchen. This is an open concept plan that will make it easy to entertain family & friends.
他の地域にある高級な広いトラディショナルスタイルのおしゃれなオープンリビング (ベージュの壁、ラミネートの床、横長型暖炉、壁掛け型テレビ、茶色い床) の写真
他の地域にある高級な広いトラディショナルスタイルのおしゃれなオープンリビング (ベージュの壁、ラミネートの床、横長型暖炉、壁掛け型テレビ、茶色い床) の写真
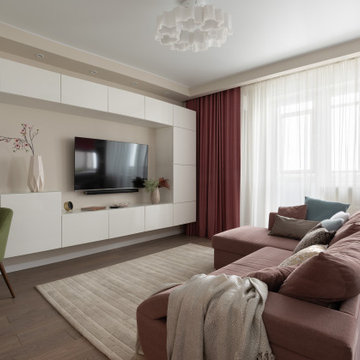
Сиреневая акварель, проект квартиры 90 кв.м, реализация 2018 г.
モスクワにあるお手頃価格の中くらいなトランジショナルスタイルのおしゃれなLDK (ベージュの壁、ラミネートの床、横長型暖炉、漆喰の暖炉まわり、壁掛け型テレビ、茶色い床、ライブラリー、表し梁) の写真
モスクワにあるお手頃価格の中くらいなトランジショナルスタイルのおしゃれなLDK (ベージュの壁、ラミネートの床、横長型暖炉、漆喰の暖炉まわり、壁掛け型テレビ、茶色い床、ライブラリー、表し梁) の写真
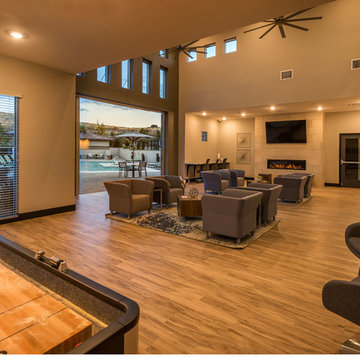
他の地域にあるお手頃価格の広いトランジショナルスタイルのおしゃれなLDK (ラミネートの床、壁掛け型テレビ、茶色い床、ベージュの壁、横長型暖炉、石材の暖炉まわり) の写真
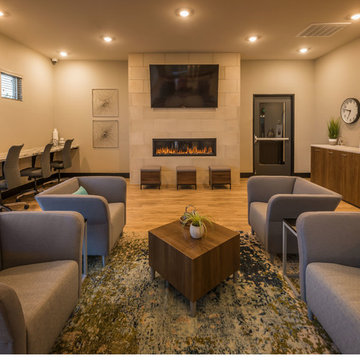
他の地域にあるお手頃価格の広いトランジショナルスタイルのおしゃれなLDK (ベージュの壁、ラミネートの床、横長型暖炉、石材の暖炉まわり、壁掛け型テレビ、茶色い床) の写真
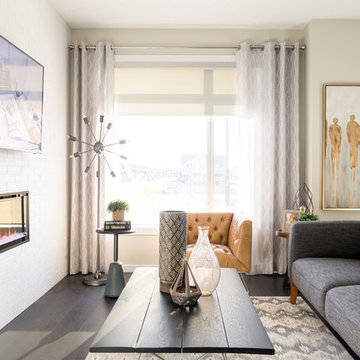
We can personalize your feature wall the way you want. White brick walls add texture, pattern and contrast with this beautiful dark laminate flooring.
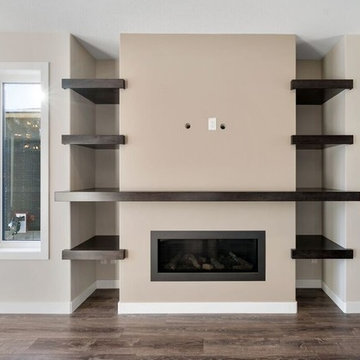
View of the living room, nook and kitchen. This is an open concept plan that will make it easy to entertain family & friends.
他の地域にある高級な広いトラディショナルスタイルのおしゃれなオープンリビング (ベージュの壁、ラミネートの床、横長型暖炉、壁掛け型テレビ、茶色い床) の写真
他の地域にある高級な広いトラディショナルスタイルのおしゃれなオープンリビング (ベージュの壁、ラミネートの床、横長型暖炉、壁掛け型テレビ、茶色い床) の写真
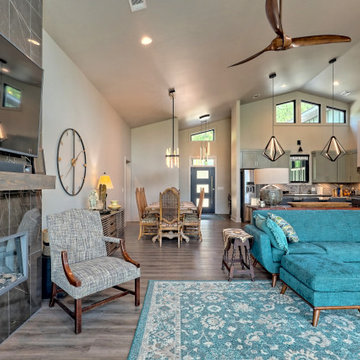
open family room
アトランタにある高級な広いミッドセンチュリースタイルのおしゃれなLDK (ベージュの壁、ラミネートの床、横長型暖炉、タイルの暖炉まわり、茶色い床、三角天井) の写真
アトランタにある高級な広いミッドセンチュリースタイルのおしゃれなLDK (ベージュの壁、ラミネートの床、横長型暖炉、タイルの暖炉まわり、茶色い床、三角天井) の写真
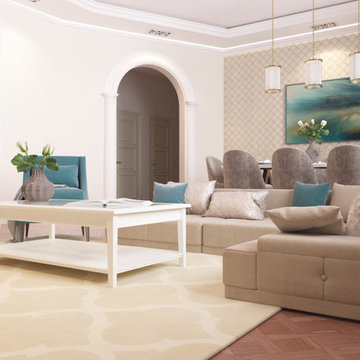
дизайнер: Серажетдинов Тимур
他の地域にあるお手頃価格の中くらいなトランジショナルスタイルのおしゃれなLDK (ベージュの壁、ラミネートの床、横長型暖炉、石材の暖炉まわり、壁掛け型テレビ、茶色い床) の写真
他の地域にあるお手頃価格の中くらいなトランジショナルスタイルのおしゃれなLDK (ベージュの壁、ラミネートの床、横長型暖炉、石材の暖炉まわり、壁掛け型テレビ、茶色い床) の写真
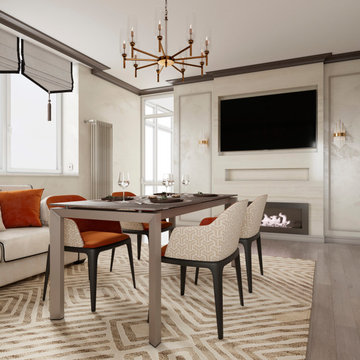
Кухня-гостиная в этом проекте выполнена в современном стиле с элементами неоклассики. Детали проекта:
*Покрытие стен - декоративная штукатурка Lanors.
*Напольное покрытие - ламинат PERGO
*Лепной декор "Европласт"
*Дизайн-радиатор Solira
*Кант в интерьере делает отсылку к неоклассическому стилю и создан с помощью таких элементов, как контрастное окрашивание потолочного карниза, ножки из темного дерева у стульев-кресел, окантовка в текстиле (диван, декоративные подушки, римские шторы)
*Короб из гипсокартона с встроенным биокамином ARTONYX, нишей для ТВ и декора. Симметрично от короба на стене располагаются молдинги "Европласт"
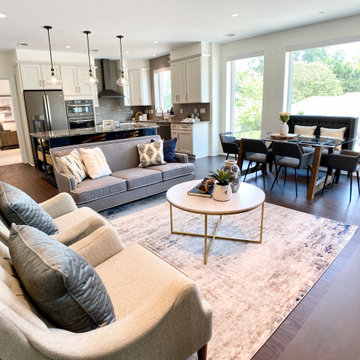
open concept living area with ribbon fireplace and great views out floor to ceiling windows.
ワシントンD.C.にある高級な広いおしゃれなLDK (ベージュの壁、ラミネートの床、横長型暖炉、タイルの暖炉まわり、茶色い床) の写真
ワシントンD.C.にある高級な広いおしゃれなLDK (ベージュの壁、ラミネートの床、横長型暖炉、タイルの暖炉まわり、茶色い床) の写真
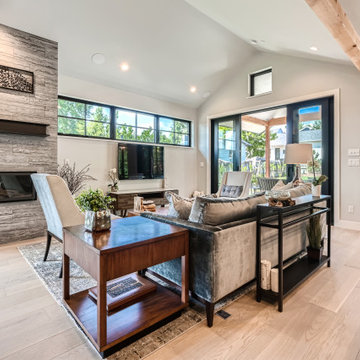
Rodwin Architecture & Skycastle Homes
Location: Louisville, Colorado, USA
This 3,800 sf. modern farmhouse on Roosevelt Ave. in Louisville is lovingly called "Teddy Homesevelt" (AKA “The Ted”) by its owners. The ground floor is a simple, sunny open concept plan revolving around a gourmet kitchen, featuring a large island with a waterfall edge counter. The dining room is anchored by a bespoke Walnut, stone and raw steel dining room storage and display wall. The Great room is perfect for indoor/outdoor entertaining, and flows out to a large covered porch and firepit.
The homeowner’s love their photogenic pooch and the custom dog wash station in the mudroom makes it a delight to take care of her. In the basement there’s a state-of-the art media room, starring a uniquely stunning celestial ceiling and perfectly tuned acoustics. The rest of the basement includes a modern glass wine room, a large family room and a giant stepped window well to bring the daylight in.
The Ted includes two home offices: one sunny study by the foyer and a second larger one that doubles as a guest suite in the ADU above the detached garage.
The home is filled with custom touches: the wide plank White Oak floors merge artfully with the octagonal slate tile in the mudroom; the fireplace mantel and the Great Room’s center support column are both raw steel I-beams; beautiful Doug Fir solid timbers define the welcoming traditional front porch and delineate the main social spaces; and a cozy built-in Walnut breakfast booth is the perfect spot for a Sunday morning cup of coffee.
The two-story custom floating tread stair wraps sinuously around a signature chandelier, and is flooded with light from the giant windows. It arrives on the second floor at a covered front balcony overlooking a beautiful public park. The master bedroom features a fireplace, coffered ceilings, and its own private balcony. Each of the 3-1/2 bathrooms feature gorgeous finishes, but none shines like the master bathroom. With a vaulted ceiling, a stunningly tiled floor, a clean modern floating double vanity, and a glass enclosed “wet room” for the tub and shower, this room is a private spa paradise.
This near Net-Zero home also features a robust energy-efficiency package with a large solar PV array on the roof, a tight envelope, Energy Star windows, electric heat-pump HVAC and EV car chargers.
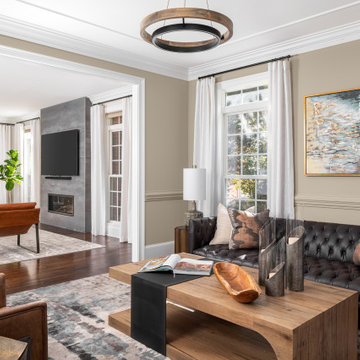
Gracious Home Interiors opens the formal living room to the rest of the home. This formal living room has a beautiful leather couch and stunning artwork with a gold frame above it to tie in with the accents throughout.
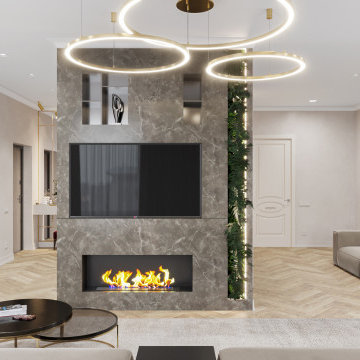
ノボシビルスクにあるお手頃価格の小さなトランジショナルスタイルのおしゃれなLDK (ラミネートの床、茶色い床、ベージュの壁、横長型暖炉、パネル壁) の写真
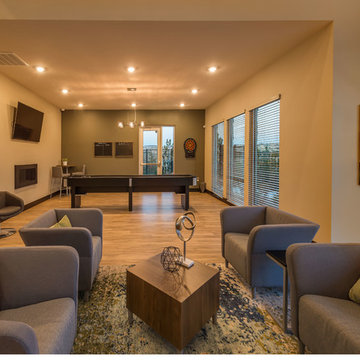
他の地域にあるお手頃価格の広いトランジショナルスタイルのおしゃれなLDK (ベージュの壁、ラミネートの床、横長型暖炉、石材の暖炉まわり、壁掛け型テレビ、茶色い床) の写真
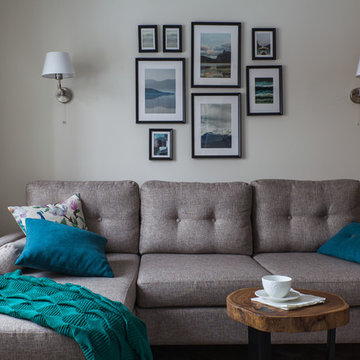
Фотограф-Наталья Кирьянова.
Дизайнеры- Потапова Евгения и Белов Антон.
Дизайн бюро ARTTUNDRA.
モスクワにある小さなトランジショナルスタイルのおしゃれなLDK (ベージュの壁、ラミネートの床、壁掛け型テレビ、茶色い床、横長型暖炉) の写真
モスクワにある小さなトランジショナルスタイルのおしゃれなLDK (ベージュの壁、ラミネートの床、壁掛け型テレビ、茶色い床、横長型暖炉) の写真
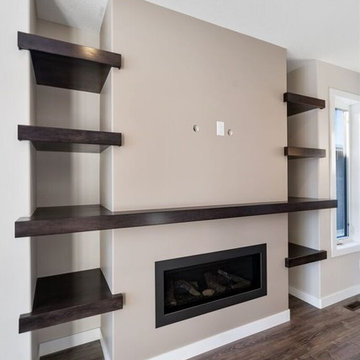
View of the living room, nook and kitchen. This is an open concept plan that will make it easy to entertain family & friends.
他の地域にある高級な広いトラディショナルスタイルのおしゃれなオープンリビング (ベージュの壁、ラミネートの床、横長型暖炉、壁掛け型テレビ、茶色い床) の写真
他の地域にある高級な広いトラディショナルスタイルのおしゃれなオープンリビング (ベージュの壁、ラミネートの床、横長型暖炉、壁掛け型テレビ、茶色い床) の写真
リビング・居間 (横長型暖炉、ラミネートの床、茶色い床、ベージュの壁) の写真
1




