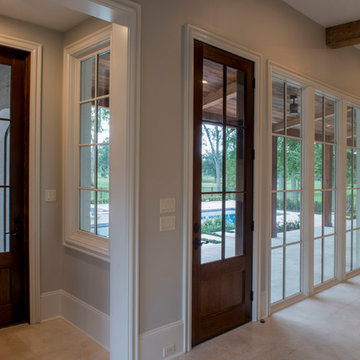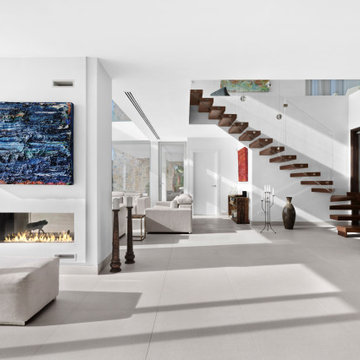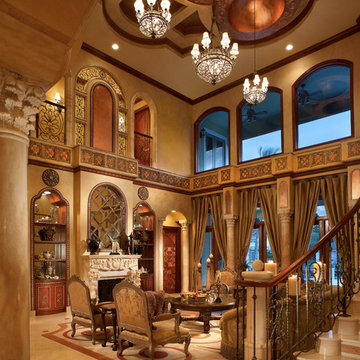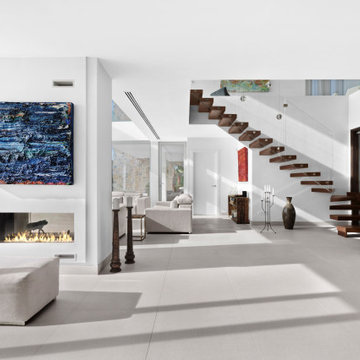絞り込み:
資材コスト
並び替え:今日の人気順
写真 1〜20 枚目(全 48 枚)
1/5

他の地域にある高級な巨大なコンテンポラリースタイルのおしゃれなリビング (白い壁、磁器タイルの床、両方向型暖炉、漆喰の暖炉まわり、埋込式メディアウォール、白い床、格子天井、アクセントウォール) の写真
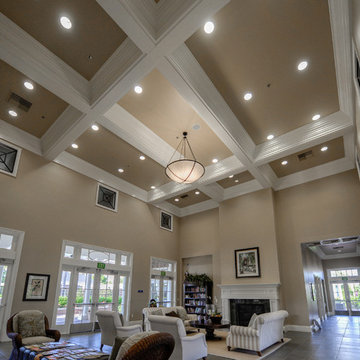
オレンジカウンティにある巨大なトランジショナルスタイルのおしゃれなリビング (茶色い壁、磁器タイルの床、標準型暖炉、漆喰の暖炉まわり、テレビなし) の写真
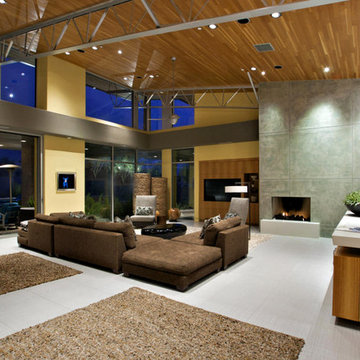
The living room showcases such loft-inspired elements as exposed trusses, clerestory windows and a slanting ceiling. Wood accents, including the white oak ceiling and eucalyptus-veneer entertainment center, lend earthiness. Family-friendly, low-profile furnishings in a cozy cluster reflect the homeowners’ preference for organic Contemporary design.
Featured in the November 2008 issue of Phoenix Home & Garden, this "magnificently modern" home is actually a suburban loft located in Arcadia, a neighborhood formerly occupied by groves of orange and grapefruit trees in Phoenix, Arizona. The home, designed by architect C.P. Drewett, offers breathtaking views of Camelback Mountain from the entire main floor, guest house, and pool area. These main areas "loft" over a basement level featuring 4 bedrooms, a guest room, and a kids' den. Features of the house include white-oak ceilings, exposed steel trusses, Eucalyptus-veneer cabinetry, honed Pompignon limestone, concrete, granite, and stainless steel countertops. The owners also enlisted the help of Interior Designer Sharon Fannin. The project was built by Sonora West Development of Scottsdale, AZ.
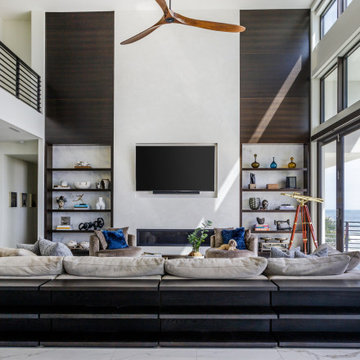
ジャクソンビルにあるラグジュアリーな巨大なモダンスタイルのおしゃれなファミリールーム (白い壁、磁器タイルの床、横長型暖炉、漆喰の暖炉まわり、壁掛け型テレビ、白い床) の写真
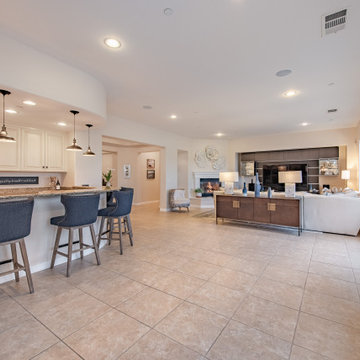
Nestled at the top of the prestigious Enclave neighborhood established in 2006, this privately gated and architecturally rich Hacienda estate lacks nothing. Situated at the end of a cul-de-sac on nearly 4 acres and with approx 5,000 sqft of single story luxurious living, the estate boasts a Cabernet vineyard of 120+/- vines and manicured grounds.
Stroll to the top of what feels like your own private mountain and relax on the Koi pond deck, sink golf balls on the putting green, and soak in the sweeping vistas from the pergola. Stunning views of mountains, farms, cafe lights, an orchard of 43 mature fruit trees, 4 avocado trees, a large self-sustainable vegetable/herb garden and lush lawns. This is the entertainer’s estate you have dreamed of but could never find.
The newer infinity edge saltwater oversized pool/spa features PebbleTek surfaces, a custom waterfall, rock slide, dreamy deck jets, beach entry, and baja shelf –-all strategically positioned to capture the extensive views of the distant mountain ranges (at times snow-capped). A sleek cabana is flanked by Mediterranean columns, vaulted ceilings, stone fireplace & hearth, plus an outdoor spa-like bathroom w/travertine floors, frameless glass walkin shower + dual sinks.
Cook like a pro in the fully equipped outdoor kitchen featuring 3 granite islands consisting of a new built in gas BBQ grill, two outdoor sinks, gas cooktop, fridge, & service island w/patio bar.
Inside you will enjoy your chef’s kitchen with the GE Monogram 6 burner cooktop + grill, GE Mono dual ovens, newer SubZero Built-in Refrigeration system, substantial granite island w/seating, and endless views from all windows. Enjoy the luxury of a Butler’s Pantry plus an oversized walkin pantry, ideal for staying stocked and organized w/everyday essentials + entertainer’s supplies.
Inviting full size granite-clad wet bar is open to family room w/fireplace as well as the kitchen area with eat-in dining. An intentional front Parlor room is utilized as the perfect Piano Lounge, ideal for entertaining guests as they enter or as they enjoy a meal in the adjacent Dining Room. Efficiency at its finest! A mudroom hallway & workhorse laundry rm w/hookups for 2 washer/dryer sets. Dualpane windows, newer AC w/new ductwork, newer paint, plumbed for central vac, and security camera sys.
With plenty of natural light & mountain views, the master bed/bath rivals the amenities of any day spa. Marble clad finishes, include walkin frameless glass shower w/multi-showerheads + bench. Two walkin closets, soaking tub, W/C, and segregated dual sinks w/custom seated vanity. Total of 3 bedrooms in west wing + 2 bedrooms in east wing. Ensuite bathrooms & walkin closets in nearly each bedroom! Floorplan suitable for multi-generational living and/or caretaker quarters. Wheelchair accessible/RV Access + hookups. Park 10+ cars on paver driveway! 4 car direct & finished garage!
Ready for recreation in the comfort of your own home? Built in trampoline, sandpit + playset w/turf. Zoned for Horses w/equestrian trails, hiking in backyard, room for volleyball, basketball, soccer, and more. In addition to the putting green, property is located near Sunset Hills, WoodRanch & Moorpark Country Club Golf Courses. Near Presidential Library, Underwood Farms, beaches & easy FWY access. Ideally located near: 47mi to LAX, 6mi to Westlake Village, 5mi to T.O. Mall. Find peace and tranquility at 5018 Read Rd: Where the outdoor & indoor spaces feel more like a sanctuary and less like the outside world.
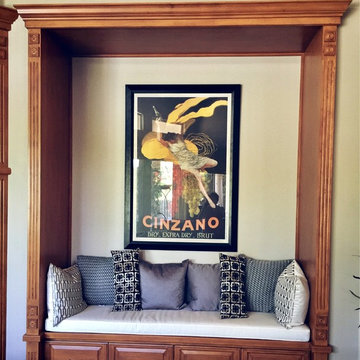
The large framed picture brought from a prior home compliments the new toss pillows that feature the great rooms new color palette. On the "B" list is replacing the bench seat shown here with a built-in buffet and wall-mounted TV. In the meantime, this area provides additional seating for large gatherings.
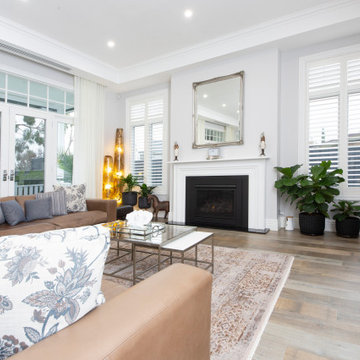
アデレードにある高級な巨大なコンテンポラリースタイルのおしゃれなリビング (グレーの壁、磁器タイルの床、標準型暖炉、漆喰の暖炉まわり、壁掛け型テレビ、三角天井) の写真
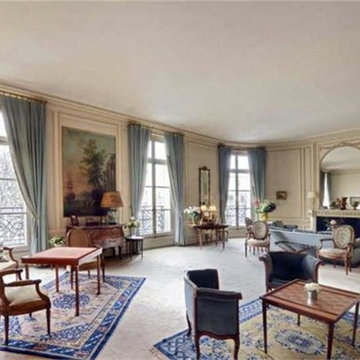
ニューヨークにある高級な巨大なトラディショナルスタイルのおしゃれなリビング (ベージュの壁、標準型暖炉、漆喰の暖炉まわり、テレビなし、ベージュの床、磁器タイルの床) の写真
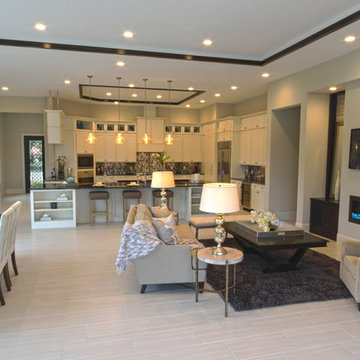
Bachmann & Associates
オーランドにある巨大な地中海スタイルのおしゃれなオープンリビング (ベージュの壁、磁器タイルの床、横長型暖炉、漆喰の暖炉まわり、壁掛け型テレビ) の写真
オーランドにある巨大な地中海スタイルのおしゃれなオープンリビング (ベージュの壁、磁器タイルの床、横長型暖炉、漆喰の暖炉まわり、壁掛け型テレビ) の写真
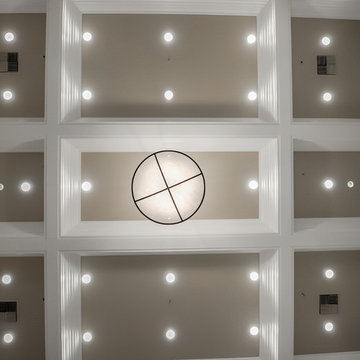
オレンジカウンティにある巨大なトランジショナルスタイルのおしゃれなリビング (茶色い壁、磁器タイルの床、標準型暖炉、漆喰の暖炉まわり、テレビなし) の写真
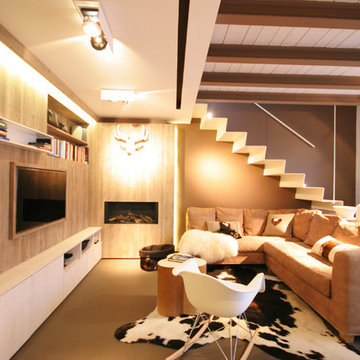
Ampia zona giorno, in cui si concentrano zona relax e sala da pranzo. Pavimento con grandi piastrelle in gres porcellanato, rivestimenti verticali in legno chiaro. Televisore incassato a muro e camino rettangolare a gas. Elementi decorativi tipici dello stile montano moderno, come i tappeti e dettagli in pelle di mucca e la seduta a dondolo Eames.
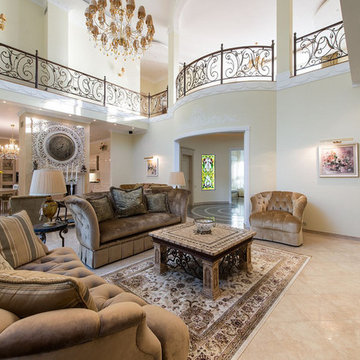
"A-Provocateur" Аида Нураева
モスクワにあるラグジュアリーな巨大なトランジショナルスタイルのおしゃれなリビング (ベージュの壁、磁器タイルの床、両方向型暖炉、漆喰の暖炉まわり、壁掛け型テレビ、ベージュの床) の写真
モスクワにあるラグジュアリーな巨大なトランジショナルスタイルのおしゃれなリビング (ベージュの壁、磁器タイルの床、両方向型暖炉、漆喰の暖炉まわり、壁掛け型テレビ、ベージュの床) の写真
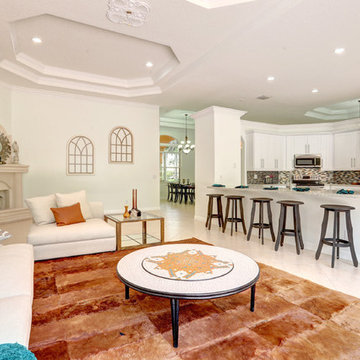
To add warmth to this home we chose a calf-skin rug to anchor the space. Perfect for the equestrian setting of Davie, FL. Turquoise art work and pops of color brings life to this space and compliments South Florida's warm and tropical lifestyle!
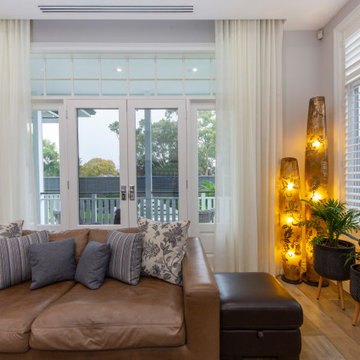
アデレードにある高級な巨大なコンテンポラリースタイルのおしゃれなリビング (グレーの壁、磁器タイルの床、標準型暖炉、漆喰の暖炉まわり、壁掛け型テレビ、三角天井) の写真
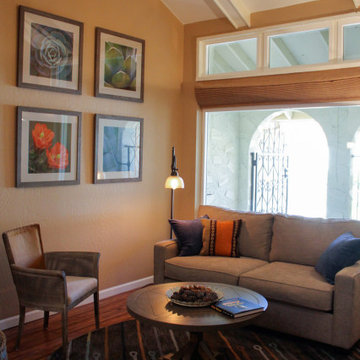
Refined and rustic blend for this family retreat was the right fit for a family half the year in the Great North West. Woods and warm colors are a very much welcome change.
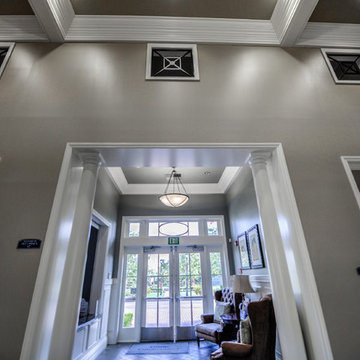
オレンジカウンティにある巨大なトランジショナルスタイルのおしゃれなリビング (茶色い壁、磁器タイルの床、標準型暖炉、漆喰の暖炉まわり、テレビなし) の写真
巨大なリビング・居間 (全タイプの暖炉、漆喰の暖炉まわり、磁器タイルの床) の写真
1




