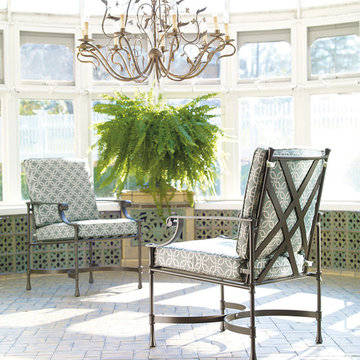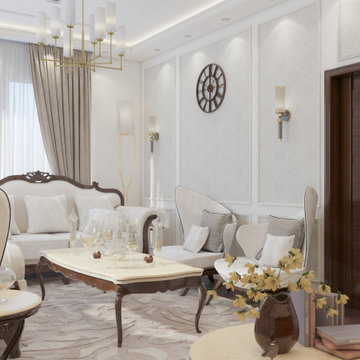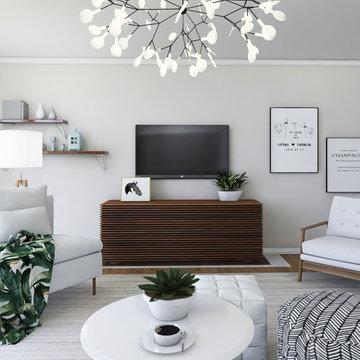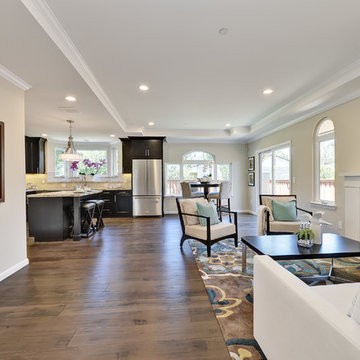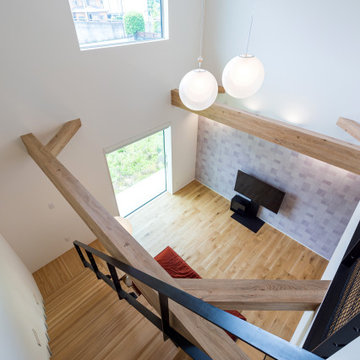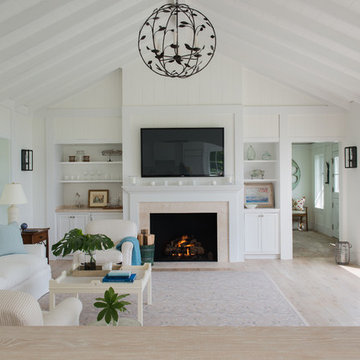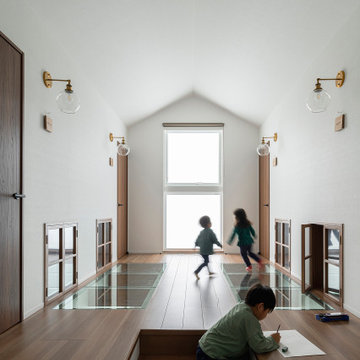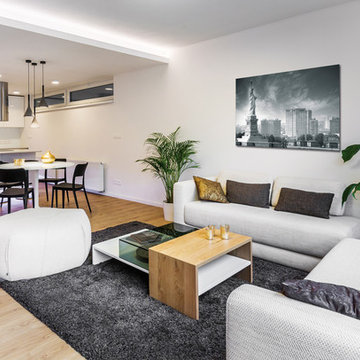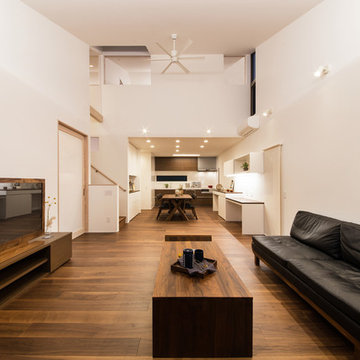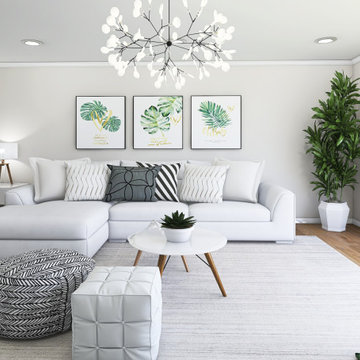絞り込み:
資材コスト
並び替え:今日の人気順
写真 1〜20 枚目(全 174 枚)
1/5
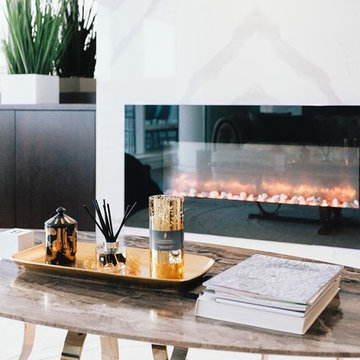
Living Room Design at Pacific Rim Hotel Residence Designed by Linhan Design.
バンクーバーにある巨大なモダンスタイルのおしゃれなリビング (白い壁、合板フローリング、標準型暖炉、石材の暖炉まわり、テレビなし、茶色い床) の写真
バンクーバーにある巨大なモダンスタイルのおしゃれなリビング (白い壁、合板フローリング、標準型暖炉、石材の暖炉まわり、テレビなし、茶色い床) の写真

This 1964 Preston Hollow home was in the perfect location and had great bones but was not perfect for this family that likes to entertain. They wanted to open up their kitchen up to the den and entry as much as possible, as it was small and completely closed off. They needed significant wine storage and they did want a bar area but not where it was currently located. They also needed a place to stage food and drinks outside of the kitchen. There was a formal living room that was not necessary and a formal dining room that they could take or leave. Those spaces were opened up, the previous formal dining became their new home office, which was previously in the master suite. The master suite was completely reconfigured, removing the old office, and giving them a larger closet and beautiful master bathroom. The game room, which was converted from the garage years ago, was updated, as well as the bathroom, that used to be the pool bath. The closet space in that room was redesigned, adding new built-ins, and giving us more space for a larger laundry room and an additional mudroom that is now accessible from both the game room and the kitchen! They desperately needed a pool bath that was easily accessible from the backyard, without having to walk through the game room, which they had to previously use. We reconfigured their living room, adding a full bathroom that is now accessible from the backyard, fixing that problem. We did a complete overhaul to their downstairs, giving them the house they had dreamt of!
As far as the exterior is concerned, they wanted better curb appeal and a more inviting front entry. We changed the front door, and the walkway to the house that was previously slippery when wet and gave them a more open, yet sophisticated entry when you walk in. We created an outdoor space in their backyard that they will never want to leave! The back porch was extended, built a full masonry fireplace that is surrounded by a wonderful seating area, including a double hanging porch swing. The outdoor kitchen has everything they need, including tons of countertop space for entertaining, and they still have space for a large outdoor dining table. The wood-paneled ceiling and the mix-matched pavers add a great and unique design element to this beautiful outdoor living space. Scapes Incorporated did a fabulous job with their backyard landscaping, making it a perfect daily escape. They even decided to add turf to their entire backyard, keeping minimal maintenance for this busy family. The functionality this family now has in their home gives the true meaning to Living Better Starts Here™.
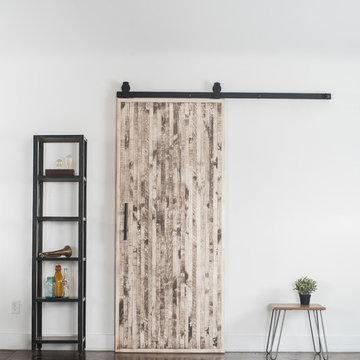
This door is stunning and would look great in any style of home. Its natural beauty would give any space an authentic, natural look and feel.
ソルトレイクシティにあるおしゃれなファミリールーム (白い壁、合板フローリング、茶色い床) の写真
ソルトレイクシティにあるおしゃれなファミリールーム (白い壁、合板フローリング、茶色い床) の写真
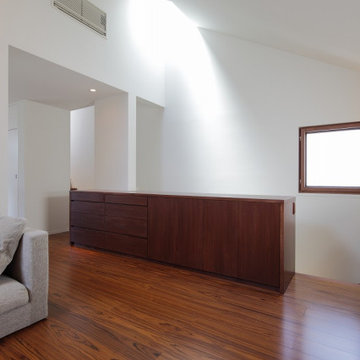
北面のリビング。屋根の傾斜をそのまま表現した天井の高いリビングです。東からの光を採りいれる三角のハイサイドライト。リビングとダイニングをあえて分けることで、異なるスペースを楽しめます。
東京23区にある低価格の小さなモダンスタイルのおしゃれな独立型リビング (ライブラリー、白い壁、合板フローリング、暖炉なし、レンガの暖炉まわり、据え置き型テレビ、茶色い床、三角天井) の写真
東京23区にある低価格の小さなモダンスタイルのおしゃれな独立型リビング (ライブラリー、白い壁、合板フローリング、暖炉なし、レンガの暖炉まわり、据え置き型テレビ、茶色い床、三角天井) の写真
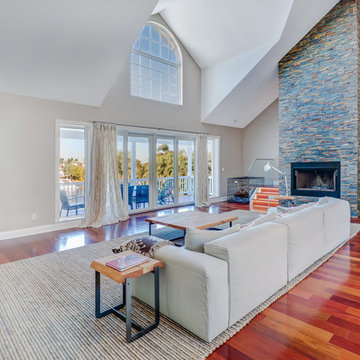
Keith Issac
マイアミにあるラグジュアリーな広いビーチスタイルのおしゃれなリビング (ベージュの壁、レンガの床、標準型暖炉、コンクリートの暖炉まわり、据え置き型テレビ、茶色い床) の写真
マイアミにあるラグジュアリーな広いビーチスタイルのおしゃれなリビング (ベージュの壁、レンガの床、標準型暖炉、コンクリートの暖炉まわり、据え置き型テレビ、茶色い床) の写真
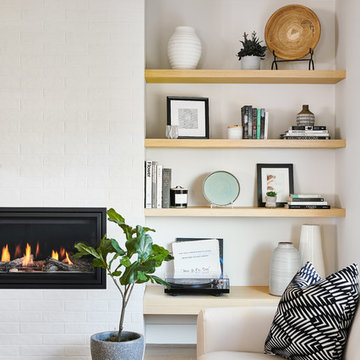
Joshua Lawrence
バンクーバーにあるお手頃価格の中くらいな北欧スタイルのおしゃれなLDK (白い壁、レンガの床、横長型暖炉、レンガの暖炉まわり、茶色い床) の写真
バンクーバーにあるお手頃価格の中くらいな北欧スタイルのおしゃれなLDK (白い壁、レンガの床、横長型暖炉、レンガの暖炉まわり、茶色い床) の写真
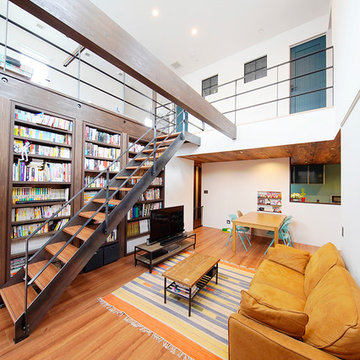
大きな吹抜で開放的なりリビングダイニング。壁は一面、本棚にし、いつでも好きな本が手に取れるように。
他の地域にあるインダストリアルスタイルのおしゃれなLDK (ライブラリー、白い壁、合板フローリング、暖炉なし、据え置き型テレビ、茶色い床) の写真
他の地域にあるインダストリアルスタイルのおしゃれなLDK (ライブラリー、白い壁、合板フローリング、暖炉なし、据え置き型テレビ、茶色い床) の写真
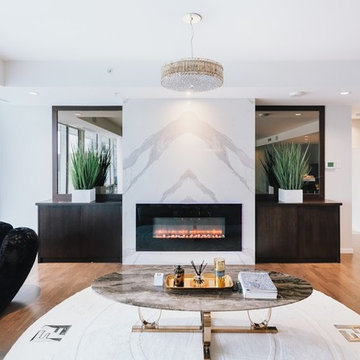
Living Room Design at Pacific Rim Hotel Residence Designed by Linhan Design.
バンクーバーにある広いモダンスタイルのおしゃれなリビング (白い壁、合板フローリング、標準型暖炉、石材の暖炉まわり、テレビなし、茶色い床) の写真
バンクーバーにある広いモダンスタイルのおしゃれなリビング (白い壁、合板フローリング、標準型暖炉、石材の暖炉まわり、テレビなし、茶色い床) の写真
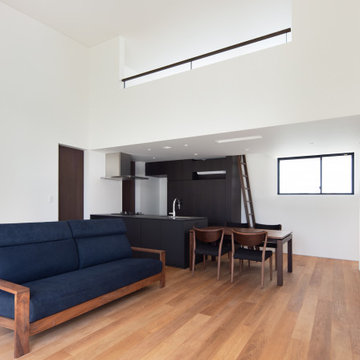
ダイニングキッチンの上がロフトになっています
撮影 岡本 公二
福岡にある中くらいなモダンスタイルのおしゃれなリビングロフト (白い壁、合板フローリング、壁掛け型テレビ、茶色い床、クロスの天井、壁紙、白い天井) の写真
福岡にある中くらいなモダンスタイルのおしゃれなリビングロフト (白い壁、合板フローリング、壁掛け型テレビ、茶色い床、クロスの天井、壁紙、白い天井) の写真
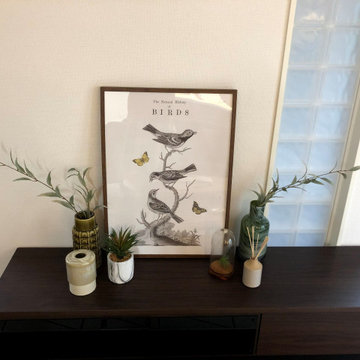
ダークブラウンの建具に合わせて、ブラウン系のモダンスタイルに仕上げました。
他の地域にある小さなモダンスタイルのおしゃれなLDK (白い壁、合板フローリング、据え置き型テレビ、茶色い床、クロスの天井、壁紙) の写真
他の地域にある小さなモダンスタイルのおしゃれなLDK (白い壁、合板フローリング、据え置き型テレビ、茶色い床、クロスの天井、壁紙) の写真
白いリビング・居間 (レンガの床、合板フローリング、茶色い床) の写真
1




