絞り込み:
資材コスト
並び替え:今日の人気順
写真 1〜20 枚目(全 64 枚)
1/5

Veranda with sofa / daybed and antique accessories.
For inquiries please contact us at sales@therajcompany.com
ムンバイにある巨大なアジアンスタイルのおしゃれなリビング (黄色い壁、暖炉なし、テレビなし、ペルシャ絨毯) の写真
ムンバイにある巨大なアジアンスタイルのおしゃれなリビング (黄色い壁、暖炉なし、テレビなし、ペルシャ絨毯) の写真

Photography: César Rubio
サンフランシスコにあるラグジュアリーな巨大なトラディショナルスタイルのおしゃれなリビング (黄色い壁、標準型暖炉、ペルシャ絨毯) の写真
サンフランシスコにあるラグジュアリーな巨大なトラディショナルスタイルのおしゃれなリビング (黄色い壁、標準型暖炉、ペルシャ絨毯) の写真

Smart Systems' mission is to provide our clients with luxury through technology. We understand that our clients demand the highest quality in audio, video, security, and automation customized to fit their lifestyle. We strive to exceed expectations with the highest level of customer service and professionalism, from design to installation and beyond.

We love these arched entryways, vaulted ceilings, exposed beams, and wood flooring.
フェニックスにあるラグジュアリーな巨大なラスティックスタイルのおしゃれなオープンリビング (マルチカラーの壁、濃色無垢フローリング、標準型暖炉、石材の暖炉まわり、壁掛け型テレビ、マルチカラーの床、表し梁、レンガ壁) の写真
フェニックスにあるラグジュアリーな巨大なラスティックスタイルのおしゃれなオープンリビング (マルチカラーの壁、濃色無垢フローリング、標準型暖炉、石材の暖炉まわり、壁掛け型テレビ、マルチカラーの床、表し梁、レンガ壁) の写真

Aménagement et décoration d'un espace salon.
ナントにある巨大なエクレクティックスタイルのおしゃれなリビング (無垢フローリング、マルチカラーの壁) の写真
ナントにある巨大なエクレクティックスタイルのおしゃれなリビング (無垢フローリング、マルチカラーの壁) の写真
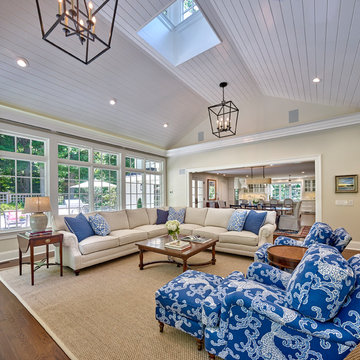
The opening to the dining room is large enough to keep the conversation going, between spaces, while entertaining. This view of the family room showcases the comfy furniture that is perfect to curl up in and watch a movie or the fireplace.
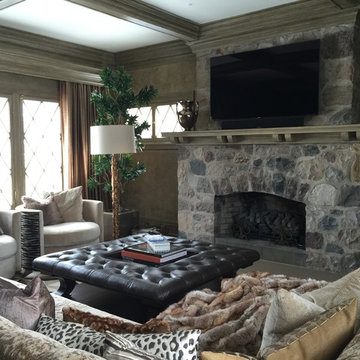
Family room has faux finished walls and trim, custom coffered ceiling with crown molding and trim.
ニューヨークにあるラグジュアリーな巨大なトランジショナルスタイルのおしゃれな独立型ファミリールーム (ホームバー、マルチカラーの壁、標準型暖炉、石材の暖炉まわり、壁掛け型テレビ) の写真
ニューヨークにあるラグジュアリーな巨大なトランジショナルスタイルのおしゃれな独立型ファミリールーム (ホームバー、マルチカラーの壁、標準型暖炉、石材の暖炉まわり、壁掛け型テレビ) の写真
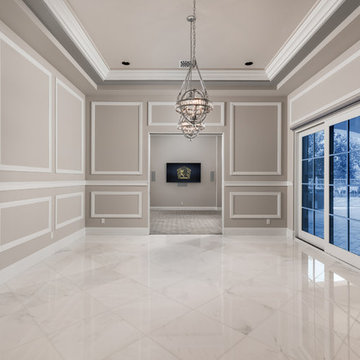
World Renowned Architecture Firm Fratantoni Design created this beautiful home! They design home plans for families all over the world in any size and style. They also have in-house Interior Designer Firm Fratantoni Interior Designers and world class Luxury Home Building Firm Fratantoni Luxury Estates! Hire one or all three companies to design and build and or remodel your home!
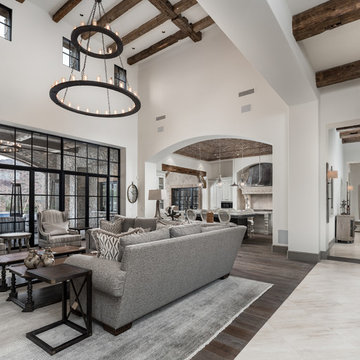
The French Chateau home features vaulted ceilings with exposed beams, double entry doors, custom lighting fixtures and wood flooring. The room opens up to the outdoor space and the kitchen.

Matt McCourtney
タンパにあるラグジュアリーな巨大なトロピカルスタイルのおしゃれなLDK (黄色い壁、淡色無垢フローリング、暖炉なし、埋込式メディアウォール) の写真
タンパにあるラグジュアリーな巨大なトロピカルスタイルのおしゃれなLDK (黄色い壁、淡色無垢フローリング、暖炉なし、埋込式メディアウォール) の写真
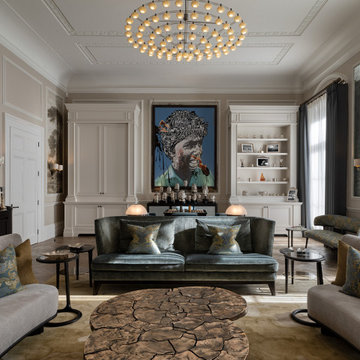
ロンドンにあるラグジュアリーな巨大なトランジショナルスタイルのおしゃれなリビング (マルチカラーの壁、無垢フローリング、埋込式メディアウォール、格子天井、壁紙) の写真
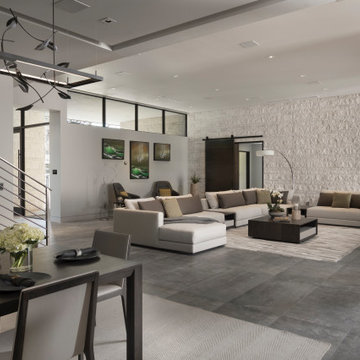
Expansive living room with clerestory windows. Custom designed interior brick walls add textured to this sophisticated space. Furniture custom designed to fit the expansive space.
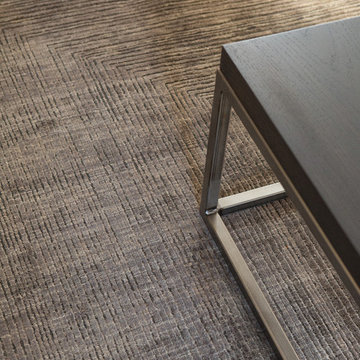
This beautiful showcase home offers a blend of crisp, uncomplicated modern lines and a touch of farmhouse architectural details. The 5,100 square feet single level home with 5 bedrooms, 3 ½ baths with a large vaulted bonus room over the garage is delightfully welcoming.
For more photos of this project visit our website: https://wendyobrienid.com.
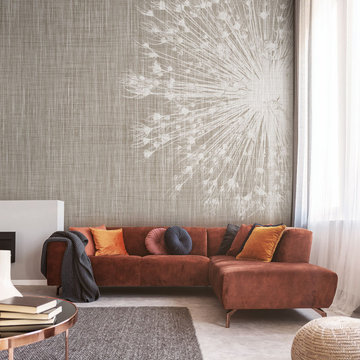
Inkiostro Bianco designer wallpaper is the creative wallcovering that confers personality to the home.
他の地域にある高級な巨大なコンテンポラリースタイルのおしゃれなオープンリビング (マルチカラーの壁、壁紙) の写真
他の地域にある高級な巨大なコンテンポラリースタイルのおしゃれなオープンリビング (マルチカラーの壁、壁紙) の写真
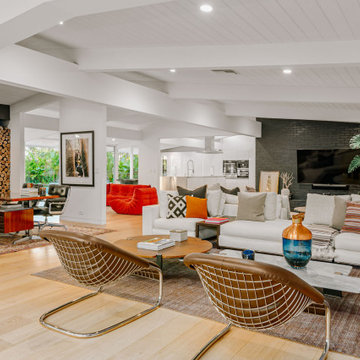
ロサンゼルスにあるラグジュアリーな巨大なミッドセンチュリースタイルのおしゃれなLDK (マルチカラーの壁、淡色無垢フローリング、横長型暖炉、レンガの暖炉まわり、壁掛け型テレビ) の写真
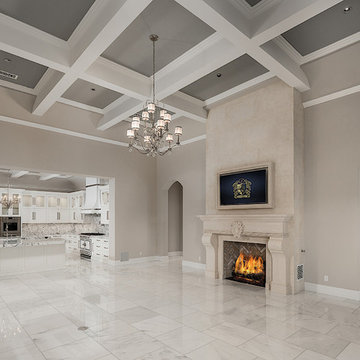
World Renowned Architecture Firm Fratantoni Design created this beautiful home! They design home plans for families all over the world in any size and style. They also have in-house Interior Designer Firm Fratantoni Interior Designers and world class Luxury Home Building Firm Fratantoni Luxury Estates! Hire one or all three companies to design and build and or remodel your home!
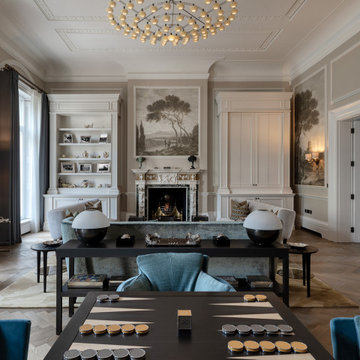
ロンドンにあるラグジュアリーな巨大なトランジショナルスタイルのおしゃれなリビング (マルチカラーの壁、無垢フローリング、標準型暖炉、石材の暖炉まわり、埋込式メディアウォール、格子天井、壁紙) の写真
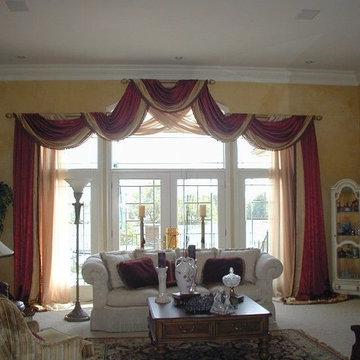
This window treatmet design consist of swags in a red crinkled faux silk, banded in a similar gold fabric. The Swags and panels are constructed and stapled to three wooden decorative rods. This treatment is over 130" high and 160' wide. Because our shop only has an 8' ceiling, the treatment had to be constructed in sections. The layout was done half at a time, due to the width. After working out the design with a string, the treatment was constructed in three sections-two sides and a middle. Each swag and panel were cut and sewn complete, then stapled starting with the center section and then the sides. the three sections and the raised portion of the swag were attached onsite. After the treatment was installed, we dressed it by skirting out the side panels to show off the banding and trim on the mitered corners. The end result is a stunning window treatment which frames the view of a small lake.
This custom design was developed considering that the client wanted an over swag in a red tone and an under swag in a light sheer fabric. The client also wanted the sheer fabric to cover the top arched window but allow some of the trim to show in the corners of the arch. Our client loved shiny fabric and trims and wanted the "wow" factor. Since the home was a couple of hours from our business, we worked a lot by phone and fax.
During the design phase we took large sheets of clear plastic, on which We had drawn our template, and hung it over pieces of ceiling tile attached to our wall. We then overlaid more plastic, on which we strung our design and then drew out the lines with marker. We took a picture, printed it in black and white and faxed it to the client. She faxed it back with changes, and so on, until, we had perfected the design. With this method, we viewed the design in parts and were not able to see it complete until it was installed.
巨大なグレーのリビング・居間 (マルチカラーの壁、黄色い壁) の写真
1





