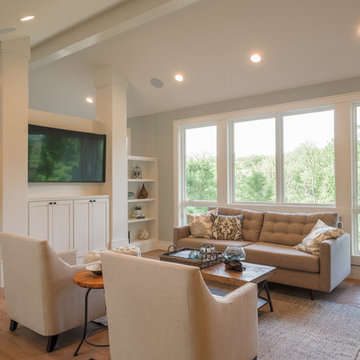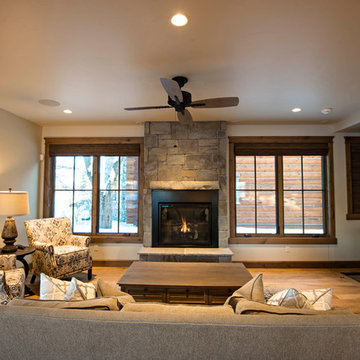絞り込み:
資材コスト
並び替え:今日の人気順
写真 1〜20 枚目(全 7,754 枚)

This Minnesota Artisan Tour showcase home features three exceptional natural stone fireplaces. A custom blend of ORIJIN STONE's Alder™ Split Face Limestone is paired with custom Indiana Limestone for the oversized hearths. Minnetrista, MN residence.
MASONRY: SJB Masonry + Concrete
BUILDER: Denali Custom Homes, Inc.
PHOTOGRAPHY: Landmark Photography

We took advantage of the double volume ceiling height in the living room and added millwork to the stone fireplace, a reclaimed wood beam and a gorgeous, chandelier. The sliding doors lead out to the sundeck and the lake beyond. TV's mounted above fireplaces tend to be a little high for comfortable viewing from the sofa, so this tv is mounted on a pull down bracket for use when the fireplace is not turned on. Floating white oak shelves replaced upper cabinets above the bar area.

The living space was designed to not only reflect the mid-century modern style but also to take advantage of view with floor to ceiling windows. With warm sunrises and sunsets almost every day, we also wanted to incorporate this by using warm tones throughout.

ソルトレイクシティにある高級な広いトランジショナルスタイルのおしゃれなオープンリビング (白い壁、淡色無垢フローリング、標準型暖炉、レンガの暖炉まわり、壁掛け型テレビ、茶色い床、三角天井) の写真

他の地域にあるラグジュアリーな広いビーチスタイルのおしゃれなオープンリビング (白い壁、淡色無垢フローリング、標準型暖炉、石材の暖炉まわり、壁掛け型テレビ、茶色い床、板張り天井) の写真
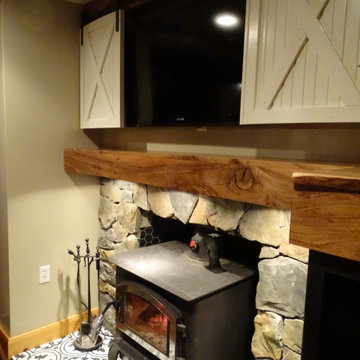
他の地域にある高級な中くらいなカントリー風のおしゃれなオープンリビング (ベージュの壁、セラミックタイルの床、薪ストーブ、石材の暖炉まわり、壁掛け型テレビ、黒い床) の写真

The Holloway blends the recent revival of mid-century aesthetics with the timelessness of a country farmhouse. Each façade features playfully arranged windows tucked under steeply pitched gables. Natural wood lapped siding emphasizes this homes more modern elements, while classic white board & batten covers the core of this house. A rustic stone water table wraps around the base and contours down into the rear view-out terrace.
Inside, a wide hallway connects the foyer to the den and living spaces through smooth case-less openings. Featuring a grey stone fireplace, tall windows, and vaulted wood ceiling, the living room bridges between the kitchen and den. The kitchen picks up some mid-century through the use of flat-faced upper and lower cabinets with chrome pulls. Richly toned wood chairs and table cap off the dining room, which is surrounded by windows on three sides. The grand staircase, to the left, is viewable from the outside through a set of giant casement windows on the upper landing. A spacious master suite is situated off of this upper landing. Featuring separate closets, a tiled bath with tub and shower, this suite has a perfect view out to the rear yard through the bedroom's rear windows. All the way upstairs, and to the right of the staircase, is four separate bedrooms. Downstairs, under the master suite, is a gymnasium. This gymnasium is connected to the outdoors through an overhead door and is perfect for athletic activities or storing a boat during cold months. The lower level also features a living room with a view out windows and a private guest suite.
Architect: Visbeen Architects
Photographer: Ashley Avila Photography
Builder: AVB Inc.
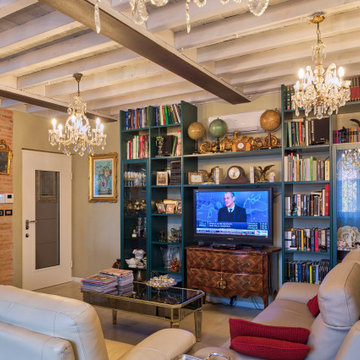
Vista del salotto e della porta d'ingresso all'unità immobiliare.
Foto: © Diego Cuoghi
他の地域にある高級な中くらいなエクレクティックスタイルのおしゃれな独立型ファミリールーム (グレーの壁、淡色無垢フローリング、壁掛け型テレビ、グレーの床) の写真
他の地域にある高級な中くらいなエクレクティックスタイルのおしゃれな独立型ファミリールーム (グレーの壁、淡色無垢フローリング、壁掛け型テレビ、グレーの床) の写真
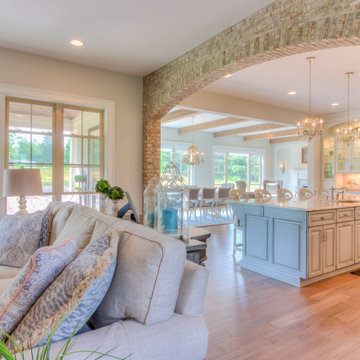
クリーブランドにある広いシャビーシック調のおしゃれな独立型リビング (ベージュの壁、淡色無垢フローリング、標準型暖炉、壁掛け型テレビ、茶色い床、石材の暖炉まわり) の写真

Starr Homes
ダラスにある高級な広いビーチスタイルのおしゃれなLDK (ベージュの壁、淡色無垢フローリング、標準型暖炉、石材の暖炉まわり、壁掛け型テレビ、ベージュの床) の写真
ダラスにある高級な広いビーチスタイルのおしゃれなLDK (ベージュの壁、淡色無垢フローリング、標準型暖炉、石材の暖炉まわり、壁掛け型テレビ、ベージュの床) の写真
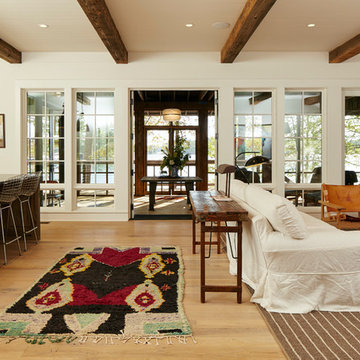
バーミングハムにある高級な広いトランジショナルスタイルのおしゃれなLDK (白い壁、淡色無垢フローリング、標準型暖炉、石材の暖炉まわり、壁掛け型テレビ、ベージュの床) の写真
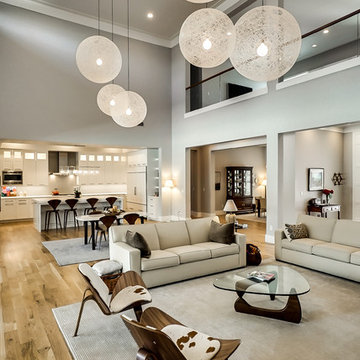
ダラスにあるラグジュアリーな広いトランジショナルスタイルのおしゃれなLDK (グレーの壁、淡色無垢フローリング、標準型暖炉、タイルの暖炉まわり、壁掛け型テレビ) の写真

ニューヨークにあるラグジュアリーな中くらいなトランジショナルスタイルのおしゃれな独立型ファミリールーム (白い壁、淡色無垢フローリング、横長型暖炉、漆喰の暖炉まわり、壁掛け型テレビ) の写真
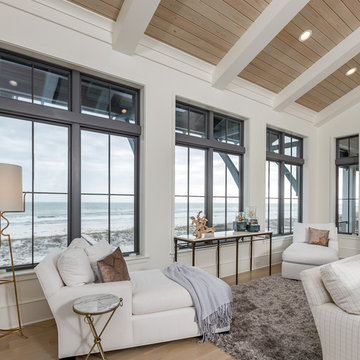
Greg Riegler
マイアミにある中くらいなビーチスタイルのおしゃれなリビング (白い壁、淡色無垢フローリング、標準型暖炉、コンクリートの暖炉まわり、壁掛け型テレビ) の写真
マイアミにある中くらいなビーチスタイルのおしゃれなリビング (白い壁、淡色無垢フローリング、標準型暖炉、コンクリートの暖炉まわり、壁掛け型テレビ) の写真

Mid Century Modern Renovation - nestled in the heart of Arapahoe Acres. This home was purchased as a foreclosure and needed a complete renovation. To complete the renovation - new floors, walls, ceiling, windows, doors, electrical, plumbing and heating system were redone or replaced. The kitchen and bathroom also underwent a complete renovation - as well as the home exterior and landscaping. Many of the original details of the home had not been preserved so Kimberly Demmy Design worked to restore what was intact and carefully selected other details that would honor the mid century roots of the home. Published in Atomic Ranch - Fall 2015 - Keeping It Small.
Daniel O'Connor Photography
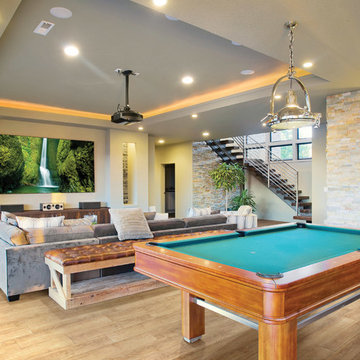
"Spring Creek" Luxury Wood Vinyl
Hypoallergenic, making it perfect for important allergen-free rooms like bedrooms, family and living rooms.
トロントにある高級な広いトラディショナルスタイルのおしゃれなオープンシアタールーム (淡色無垢フローリング、ベージュの壁、壁掛け型テレビ) の写真
トロントにある高級な広いトラディショナルスタイルのおしゃれなオープンシアタールーム (淡色無垢フローリング、ベージュの壁、壁掛け型テレビ) の写真
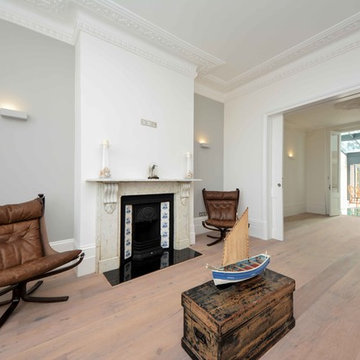
Photographs by Mike Waterman
ケントにあるラグジュアリーな広いコンテンポラリースタイルのおしゃれなリビング (グレーの壁、淡色無垢フローリング、標準型暖炉、石材の暖炉まわり、壁掛け型テレビ) の写真
ケントにあるラグジュアリーな広いコンテンポラリースタイルのおしゃれなリビング (グレーの壁、淡色無垢フローリング、標準型暖炉、石材の暖炉まわり、壁掛け型テレビ) の写真
ブラウンの、木目調のリビング・居間 (セラミックタイルの床、淡色無垢フローリング、壁掛け型テレビ) の写真
1





