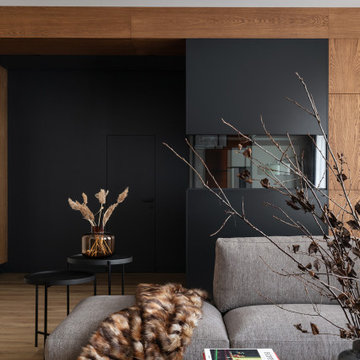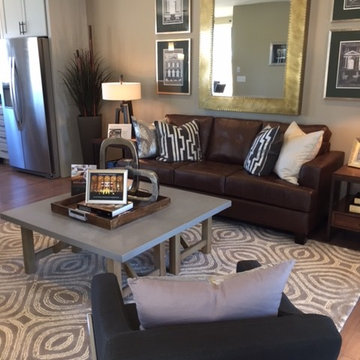絞り込み:
資材コスト
並び替え:今日の人気順
写真 1〜20 枚目(全 62 枚)
1/5

シカゴにある高級な広いトランジショナルスタイルのおしゃれなオープンリビング (クッションフロア、ゲームルーム、ベージュの壁、暖炉なし、埋込式メディアウォール、茶色い床) の写真
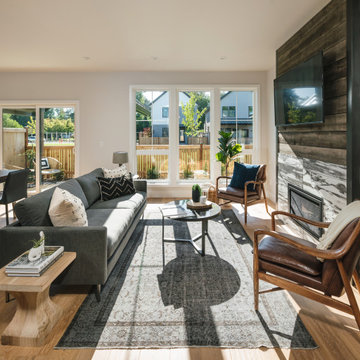
Modern Farmhouse with luxury finishes. The rustic elements pair nicely with the soft colors and texture to create a warm welcoming presence.
他の地域にある高級なモダンスタイルのおしゃれなファミリールーム (ベージュの壁、クッションフロア、標準型暖炉、タイルの暖炉まわり、壁掛け型テレビ、ベージュの床) の写真
他の地域にある高級なモダンスタイルのおしゃれなファミリールーム (ベージュの壁、クッションフロア、標準型暖炉、タイルの暖炉まわり、壁掛け型テレビ、ベージュの床) の写真

Lacking a proper entry wasn't an issue in this small living space, with the makeshift coat rack for hats scarves and bags, and a tray filled with small river stones for shoes and boots. Wainscoting along the same wall to bring some subtle contrast and a catchall cabinet to hold keys and outgoing mail.
Designed by Jennifer Grey
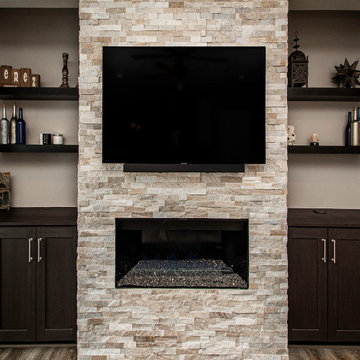
Our clients wanted to increase the size of their kitchen, which was small, in comparison to the overall size of the home. They wanted a more open livable space for the family to be able to hang out downstairs. They wanted to remove the walls downstairs in the front formal living and den making them a new large den/entering room. They also wanted to remove the powder and laundry room from the center of the kitchen, giving them more functional space in the kitchen that was completely opened up to their den. The addition was planned to be one story with a bedroom/game room (flex space), laundry room, bathroom (to serve as the on-suite to the bedroom and pool bath), and storage closet. They also wanted a larger sliding door leading out to the pool.
We demoed the entire kitchen, including the laundry room and powder bath that were in the center! The wall between the den and formal living was removed, completely opening up that space to the entry of the house. A small space was separated out from the main den area, creating a flex space for them to become a home office, sitting area, or reading nook. A beautiful fireplace was added, surrounded with slate ledger, flanked with built-in bookcases creating a focal point to the den. Behind this main open living area, is the addition. When the addition is not being utilized as a guest room, it serves as a game room for their two young boys. There is a large closet in there great for toys or additional storage. A full bath was added, which is connected to the bedroom, but also opens to the hallway so that it can be used for the pool bath.
The new laundry room is a dream come true! Not only does it have room for cabinets, but it also has space for a much-needed extra refrigerator. There is also a closet inside the laundry room for additional storage. This first-floor addition has greatly enhanced the functionality of this family’s daily lives. Previously, there was essentially only one small space for them to hang out downstairs, making it impossible for more than one conversation to be had. Now, the kids can be playing air hockey, video games, or roughhousing in the game room, while the adults can be enjoying TV in the den or cooking in the kitchen, without interruption! While living through a remodel might not be easy, the outcome definitely outweighs the struggles throughout the process.
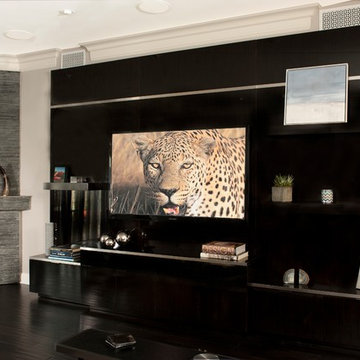
Pelican Media
ロサンゼルスにある中くらいなコンテンポラリースタイルのおしゃれな独立型リビング (ベージュの壁、クッションフロア、標準型暖炉、石材の暖炉まわり、壁掛け型テレビ) の写真
ロサンゼルスにある中くらいなコンテンポラリースタイルのおしゃれな独立型リビング (ベージュの壁、クッションフロア、標準型暖炉、石材の暖炉まわり、壁掛け型テレビ) の写真
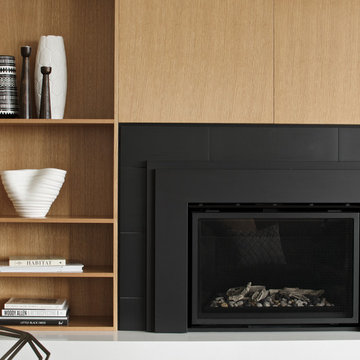
Modern living room design
Photography by Yulia Piterkina | www.06place.com
シアトルにあるお手頃価格の中くらいなコンテンポラリースタイルのおしゃれなリビング (ベージュの壁、クッションフロア、標準型暖炉、据え置き型テレビ、グレーの床、木材の暖炉まわり) の写真
シアトルにあるお手頃価格の中くらいなコンテンポラリースタイルのおしゃれなリビング (ベージュの壁、クッションフロア、標準型暖炉、据え置き型テレビ、グレーの床、木材の暖炉まわり) の写真
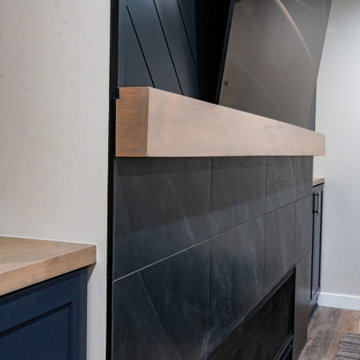
Landmark Remodeling partnered on us with this basement project in Minnetonka.
Long-time, returning clients wanted a family hang out space, equipped with a fireplace, wet bar, bathroom, workout room and guest bedroom.
They loved the idea of adding value to their home, but loved the idea of having a place for their boys to go with friends even more.
We used the luxury vinyl plank from their main floor for continuity, as well as navy influences that we have incorporated around their home so far, this time in the cabinetry and vanity.
The unique fireplace design was a fun alternative to shiplap and a regular tiled facade.
Photographer- Height Advantages
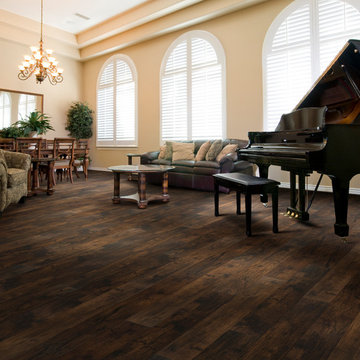
Hallmark Floors Polaris Drake, Hickory Premium Vinyl Flooring is 5.75” wide and was designed using high-definition printing in order to create the most genuine wood textures. This modern PVP collection has an authentic wood look due to the intricate layers of color & depth and realistic sawn cut visuals. Not to mention, Polaris is FloorScore Certified, 100% pure virgin vinyl, waterproof, durable and family friendly. You will love this premium vinyl plank for both its quality and design in any commercial or residential space.
Polaris has a 12 mil wear layer and constructed with Purcore Ultra. The EZ Loc installation system makes it easy to install and provides higher locking integrity. The higher density of the floor provides greater comfort for feet and spine. Courtier contains no formaldehyde, has neutral VOC and Micro Nanocontrol technology effectively kills micro organisms.
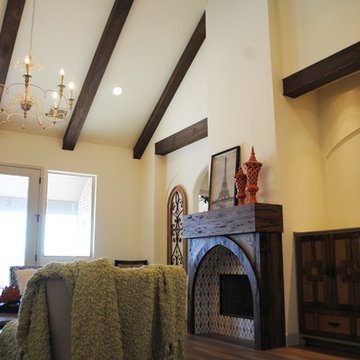
The Tudor living room features traditional styled beam work and a decorative fireplace with tile inside.
オースティンにある高級な広いエクレクティックスタイルのおしゃれなLDK (ベージュの壁、クッションフロア、標準型暖炉、木材の暖炉まわり、埋込式メディアウォール) の写真
オースティンにある高級な広いエクレクティックスタイルのおしゃれなLDK (ベージュの壁、クッションフロア、標準型暖炉、木材の暖炉まわり、埋込式メディアウォール) の写真
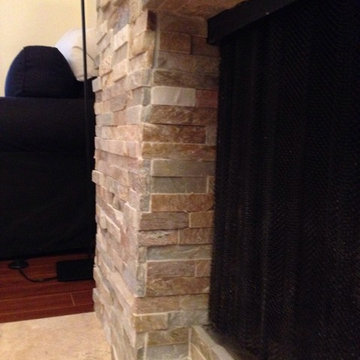
Detailed work.
バンクーバーにある高級な中くらいなモダンスタイルのおしゃれな独立型リビング (ベージュの壁、クッションフロア、標準型暖炉、石材の暖炉まわり、テレビなし、茶色い床) の写真
バンクーバーにある高級な中くらいなモダンスタイルのおしゃれな独立型リビング (ベージュの壁、クッションフロア、標準型暖炉、石材の暖炉まわり、テレビなし、茶色い床) の写真
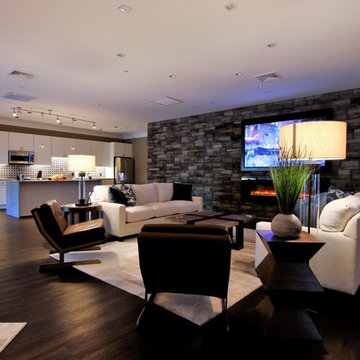
ボルチモアにある広いモダンスタイルのおしゃれなオープンリビング (ベージュの壁、クッションフロア、吊り下げ式暖炉、石材の暖炉まわり、内蔵型テレビ、茶色い床) の写真
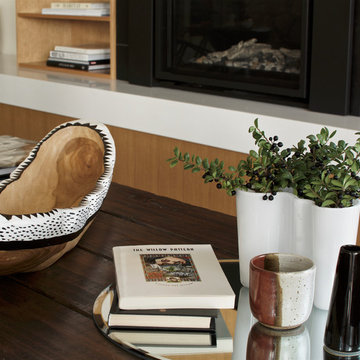
Modern living room design
Photography by Yulia Piterkina || www.06place.com
シアトルにあるお手頃価格の中くらいなコンテンポラリースタイルのおしゃれなリビング (ベージュの壁、クッションフロア、標準型暖炉、据え置き型テレビ、グレーの床、木材の暖炉まわり) の写真
シアトルにあるお手頃価格の中くらいなコンテンポラリースタイルのおしゃれなリビング (ベージュの壁、クッションフロア、標準型暖炉、据え置き型テレビ、グレーの床、木材の暖炉まわり) の写真
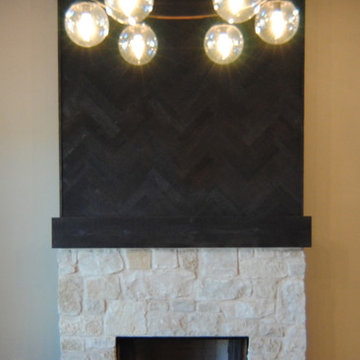
Custom fireplace and fun modern chandelier
オースティンにある高級な広いエクレクティックスタイルのおしゃれなLDK (ベージュの壁、クッションフロア、標準型暖炉、石材の暖炉まわり、壁掛け型テレビ) の写真
オースティンにある高級な広いエクレクティックスタイルのおしゃれなLDK (ベージュの壁、クッションフロア、標準型暖炉、石材の暖炉まわり、壁掛け型テレビ) の写真
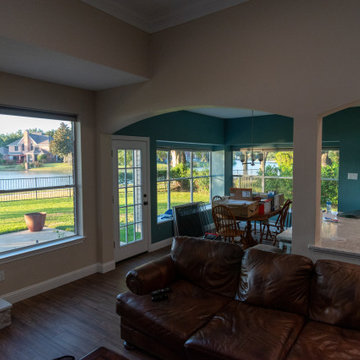
The highlight of the living room was the enlarged fireplace with a proper quartz hearth, stack stone surround and mantel. The living room also required some drywall repair, trim replacement, new paint and flooring.
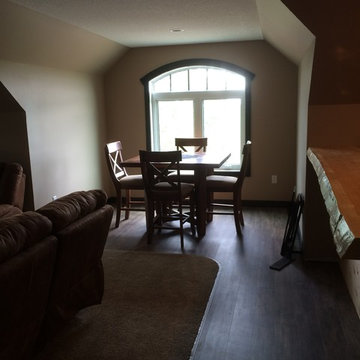
カルガリーにあるお手頃価格の中くらいなトラディショナルスタイルのおしゃれなオープンシアタールーム (ベージュの壁、クッションフロア、プロジェクタースクリーン) の写真
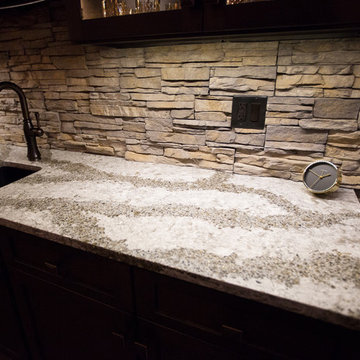
シカゴにある高級な広いトランジショナルスタイルのおしゃれなオープンリビング (クッションフロア、ゲームルーム、ベージュの壁、暖炉なし、埋込式メディアウォール、茶色い床) の写真
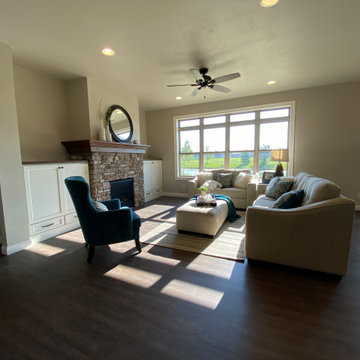
他の地域にあるお手頃価格の中くらいなトラディショナルスタイルのおしゃれなLDK (ベージュの壁、クッションフロア、標準型暖炉、石材の暖炉まわり、テレビなし、茶色い床) の写真
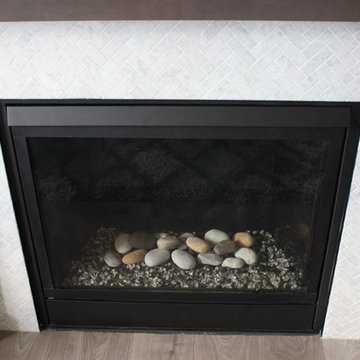
Home Builder Havana Homes
エドモントンにある中くらいなトラディショナルスタイルのおしゃれなリビング (ベージュの壁、クッションフロア、標準型暖炉、タイルの暖炉まわり、マルチカラーの床) の写真
エドモントンにある中くらいなトラディショナルスタイルのおしゃれなリビング (ベージュの壁、クッションフロア、標準型暖炉、タイルの暖炉まわり、マルチカラーの床) の写真
黒いリビング・居間 (クッションフロア、ベージュの壁、オレンジの壁) の写真
1




