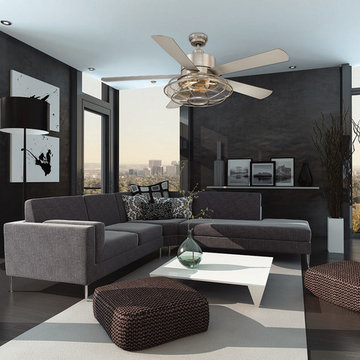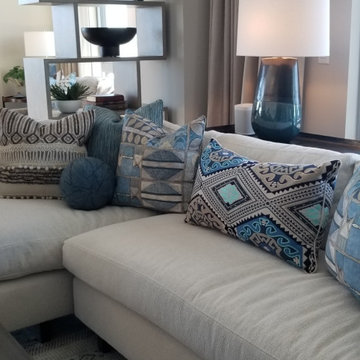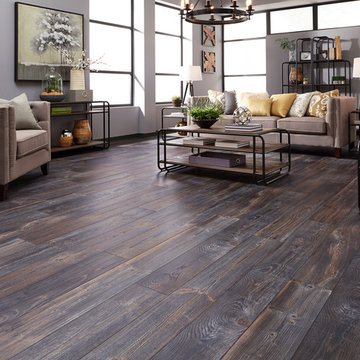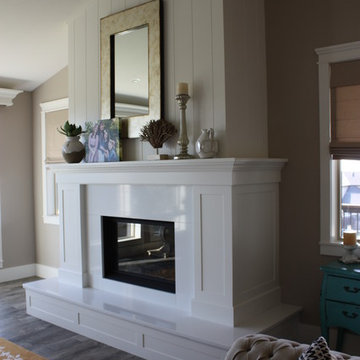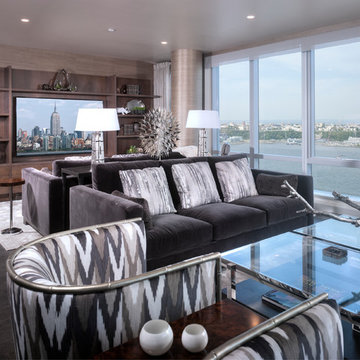絞り込み:
資材コスト
並び替え:今日の人気順
写真 1〜20 枚目(全 160 枚)
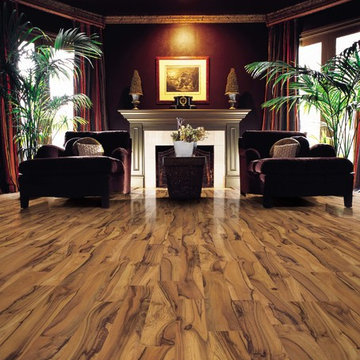
サンディエゴにあるお手頃価格の広いヴィクトリアン調のおしゃれなリビング (赤い壁、ラミネートの床、標準型暖炉、木材の暖炉まわり、テレビなし、茶色い床) の写真
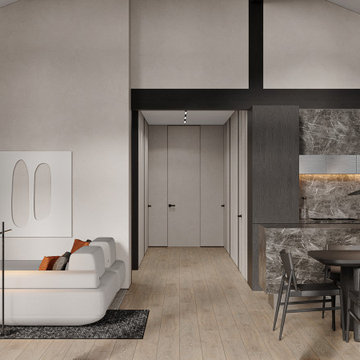
他の地域にある高級な中くらいなコンテンポラリースタイルのおしゃれなリビング (ベージュの壁、ラミネートの床、暖炉なし、壁掛け型テレビ、ベージュの床、壁紙、表し梁) の写真
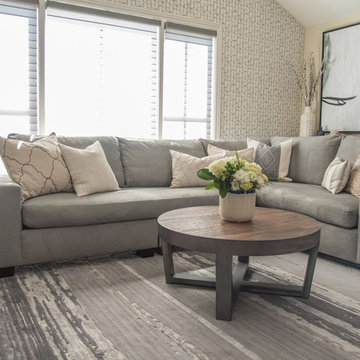
PC: MJ Cohen Photography
サンフランシスコにあるお手頃価格の中くらいなエクレクティックスタイルのおしゃれなリビング (ベージュの壁、ラミネートの床、標準型暖炉、タイルの暖炉まわり、壁掛け型テレビ、茶色い床) の写真
サンフランシスコにあるお手頃価格の中くらいなエクレクティックスタイルのおしゃれなリビング (ベージュの壁、ラミネートの床、標準型暖炉、タイルの暖炉まわり、壁掛け型テレビ、茶色い床) の写真
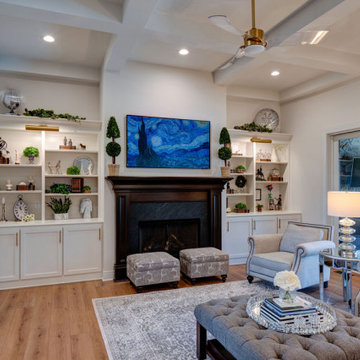
The formal living room features coffered ceilings, built-in bookshelves, and access to the enclosed patio.
インディアナポリスにある高級な広いトラディショナルスタイルのおしゃれなリビング (ベージュの壁、ラミネートの床、標準型暖炉、木材の暖炉まわり、内蔵型テレビ、茶色い床、格子天井) の写真
インディアナポリスにある高級な広いトラディショナルスタイルのおしゃれなリビング (ベージュの壁、ラミネートの床、標準型暖炉、木材の暖炉まわり、内蔵型テレビ、茶色い床、格子天井) の写真
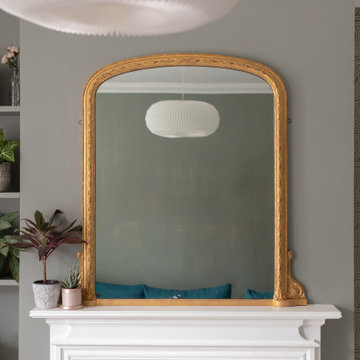
Warm and light living room
ロンドンにあるお手頃価格の中くらいなコンテンポラリースタイルのおしゃれなリビング (緑の壁、ラミネートの床、標準型暖炉、木材の暖炉まわり、据え置き型テレビ、白い床) の写真
ロンドンにあるお手頃価格の中くらいなコンテンポラリースタイルのおしゃれなリビング (緑の壁、ラミネートの床、標準型暖炉、木材の暖炉まわり、据え置き型テレビ、白い床) の写真

Additional Dwelling Unit / Small Great Room
This wonderful accessory dwelling unit provides handsome gray/brown laminate flooring with a calming beige wall color for a bright and airy atmosphere.
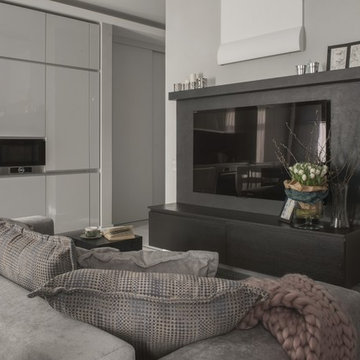
архитектор Илона Болейшиц. фотограф Меликсенцева Ольга
モスクワにあるお手頃価格の小さなコンテンポラリースタイルのおしゃれなリビング (グレーの壁、暖炉なし、壁掛け型テレビ、ラミネートの床、グレーの床、折り上げ天井、壁紙、アクセントウォール、白い天井、グレーと黒) の写真
モスクワにあるお手頃価格の小さなコンテンポラリースタイルのおしゃれなリビング (グレーの壁、暖炉なし、壁掛け型テレビ、ラミネートの床、グレーの床、折り上げ天井、壁紙、アクセントウォール、白い天井、グレーと黒) の写真
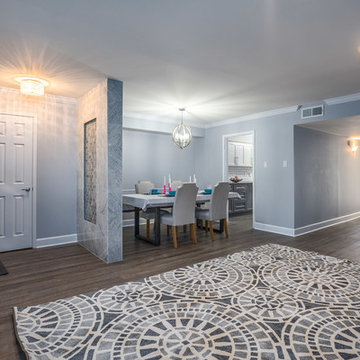
Completely renovated 1968 Houston town home.
ヒューストンにあるお手頃価格の中くらいなモダンスタイルのおしゃれなリビング (茶色い壁、ラミネートの床、暖炉なし、テレビなし) の写真
ヒューストンにあるお手頃価格の中くらいなモダンスタイルのおしゃれなリビング (茶色い壁、ラミネートの床、暖炉なし、テレビなし) の写真
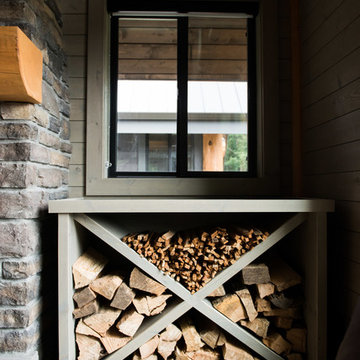
Gorgeous custom rental cabins built for the Sandpiper Resort in Harrison Mills, BC. Some key features include timber frame, quality Woodtone siding, and interior design finishes to create a luxury cabin experience. Photo by Brooklyn D Photography
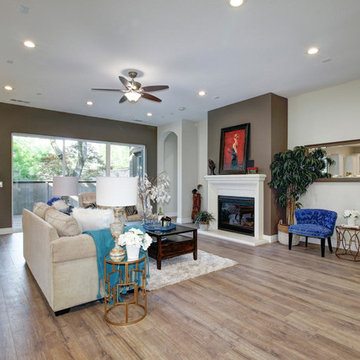
サクラメントにあるお手頃価格の中くらいなトラディショナルスタイルのおしゃれなリビング (ベージュの壁、ラミネートの床、標準型暖炉、木材の暖炉まわり、茶色い床) の写真
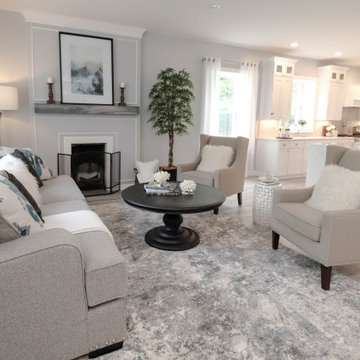
Luxury Living Room Staging
シンシナティにあるお手頃価格の小さなトランジショナルスタイルのおしゃれなリビング (グレーの壁、ラミネートの床、標準型暖炉、グレーの床) の写真
シンシナティにあるお手頃価格の小さなトランジショナルスタイルのおしゃれなリビング (グレーの壁、ラミネートの床、標準型暖炉、グレーの床) の写真
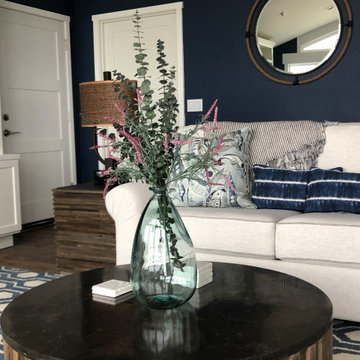
Luxurious yet very comfortable second home. Located with a spectacular view of the Pacific ocean. It's cozy and situated in an established beachfront area. This home needed a complete remodel. CSG Interior Design was contacted to work with the clients in furnishing and consultation. We selected the materials for the kitchen, bathrooms and fireplace remodel.
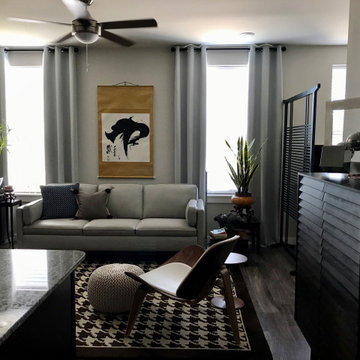
Apartment is small but has 9' ceilings and large, sunny windows with lots of light. It adjoins an office nook and the gourmet kitchen areas.
オレンジカウンティにある高級な小さなアジアンスタイルのおしゃれなリビング (グレーの壁、ラミネートの床、据え置き型テレビ、グレーの床) の写真
オレンジカウンティにある高級な小さなアジアンスタイルのおしゃれなリビング (グレーの壁、ラミネートの床、据え置き型テレビ、グレーの床) の写真
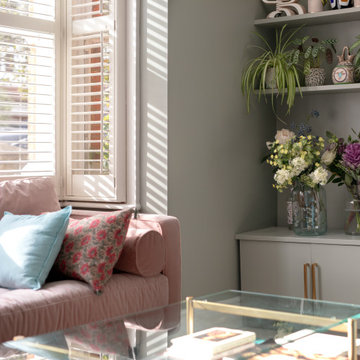
Warm and light living room
ロンドンにあるお手頃価格の中くらいなコンテンポラリースタイルのおしゃれなリビング (緑の壁、ラミネートの床、標準型暖炉、木材の暖炉まわり、据え置き型テレビ、白い床) の写真
ロンドンにあるお手頃価格の中くらいなコンテンポラリースタイルのおしゃれなリビング (緑の壁、ラミネートの床、標準型暖炉、木材の暖炉まわり、据え置き型テレビ、白い床) の写真
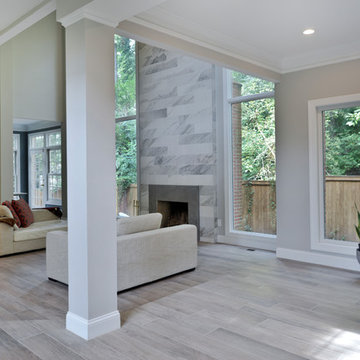
A family in McLean VA decided to remodel two levels of their home.
There was wasted floor space and disconnections throughout the living room and dining room area. The family room was very small and had a closet as washer and dryer closet. Two walls separating kitchen from adjacent dining room and family room.
After several design meetings, the final blue print went into construction phase, gutting entire kitchen, family room, laundry room, open balcony.
We built a seamless main level floor. The laundry room was relocated and we built a new space on the second floor for their convenience.
The family room was expanded into the laundry room space, the kitchen expanded its wing into the adjacent family room and dining room, with a large middle Island that made it all stand tall.
The use of extended lighting throughout the two levels has made this project brighter than ever. A walk -in pantry with pocket doors was added in hallway. We deleted two structure columns by the way of using large span beams, opening up the space. The open foyer was floored in and expanded the dining room over it.
All new porcelain tile was installed in main level, a floor to ceiling fireplace(two story brick fireplace) was faced with highly decorative stone.
The second floor was open to the two story living room, we replaced all handrails and spindles with Rod iron and stained handrails to match new floors. A new butler area with under cabinet beverage center was added in the living room area.
The den was torn up and given stain grade paneling and molding to give a deep and mysterious look to the new library.
The powder room was gutted, redefined, one doorway to the den was closed up and converted into a vanity space with glass accent background and built in niche.
Upscale appliances and decorative mosaic back splash, fancy lighting fixtures and farm sink are all signature marks of the kitchen remodel portion of this amazing project.
I don't think there is only one thing to define the interior remodeling of this revamped home, the transformation has been so grand.
黒い、グレーのリビング・居間 (ラミネートの床) の写真
1




