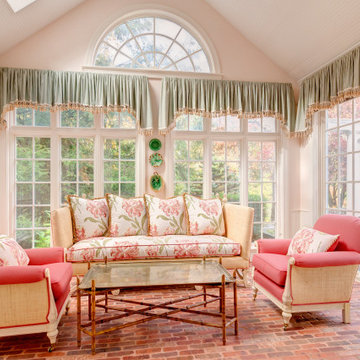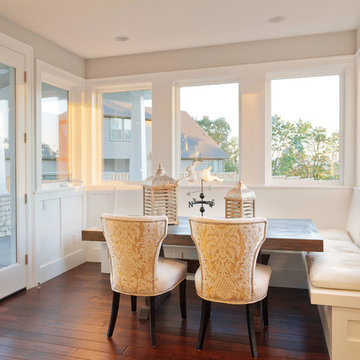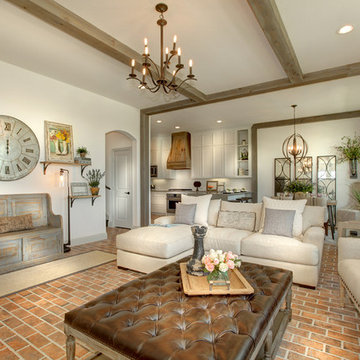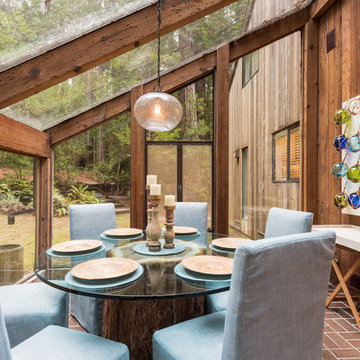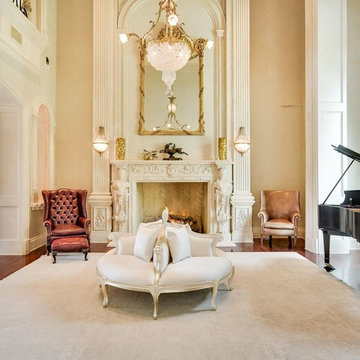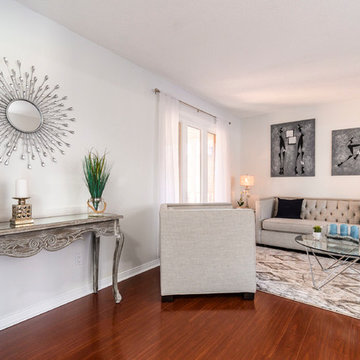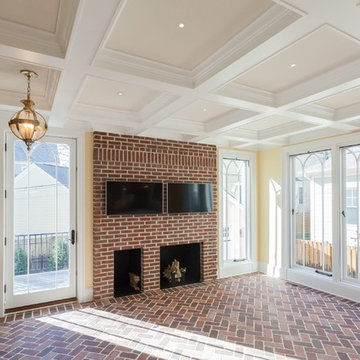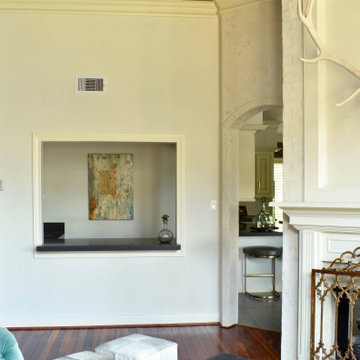絞り込み:
資材コスト
並び替え:今日の人気順
写真 1〜20 枚目(全 20 枚)
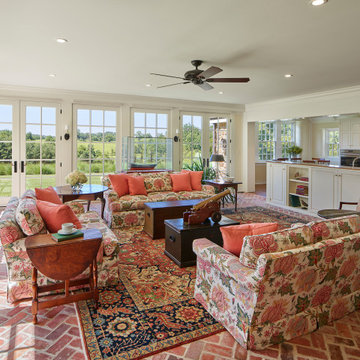
Light filled new family room open to new kitchen in addition to a restored 1930s era traditional home
ウィルミントンにあるトラディショナルスタイルのおしゃれなオープンリビング (白い壁、レンガの床、暖炉なし、内蔵型テレビ、赤い床) の写真
ウィルミントンにあるトラディショナルスタイルのおしゃれなオープンリビング (白い壁、レンガの床、暖炉なし、内蔵型テレビ、赤い床) の写真
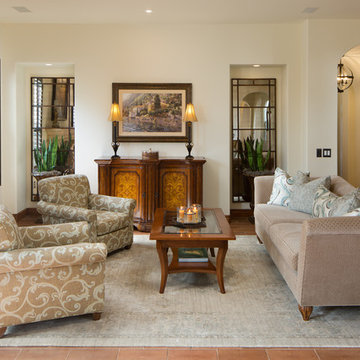
This furniture was reused and some recovered from a past house. The area rug is the antique washed look. We removed existing bookshelves in the 2 alcoves and replaced them with antiqued mirrors to open the space up.
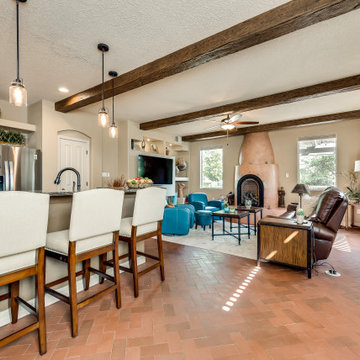
This is a living room space that has been remodeled with a kiva and banco to replace an outdated fireplace, a built in entertainment center, faux wood beams and herringbone brick floors. It was staged with leather, rustic wood and wrought iron furnishings and then softened with a wool area rug.
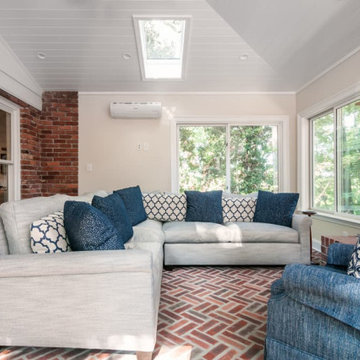
Our clients dreamed of a sunroom that had a lot of natural light and that was open into the main house. A red brick floor and fireplace make this room an extension of the main living area and keeps everything flowing together, like it's always been there.
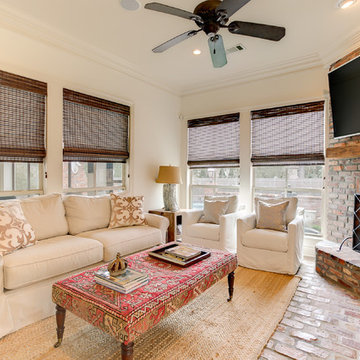
ニューオリンズにあるお手頃価格の中くらいなトランジショナルスタイルのおしゃれな応接間 (白い壁、レンガの床、コーナー設置型暖炉、レンガの暖炉まわり、壁掛け型テレビ、赤い床) の写真
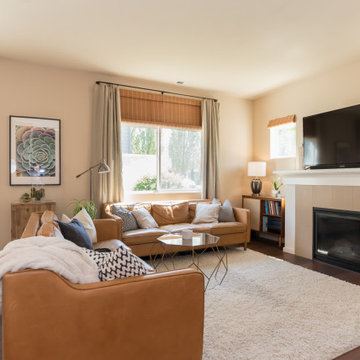
Raeburn Signature from the Modin LVP Collection: Inspired by summers at the cabin among redwoods and pines. Weathered rustic notes with deep reds and subtle grays.
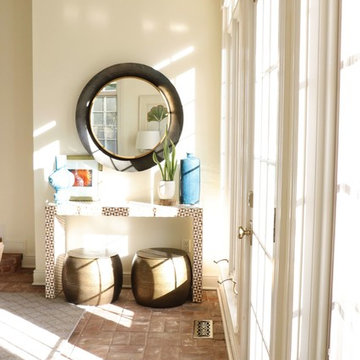
Location: Frontenac, Mo
Services: Interior Design, Interior Decorating
Photo Credit: Cure Design Group
One of our most favorite projects...and clients to date. Modern and chic, sophisticated and polished. From the foyer, to the dining room, living room and sun room..each space unique but with a common thread between them. Neutral buttery leathers layered on luxurious area rugs with patterned pillows to make it fun is just the foreground to their art collection.
Cure Design Group (636) 294-2343 https://curedesigngroup.com/
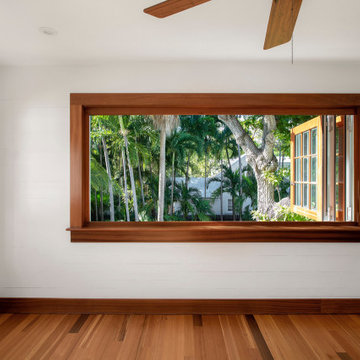
Children’s book author, poet and songwriter Shel Silverstein lived in Key West for many years. While he passed away in 1999, his legacy lives on through some of his most popular works including Where the Sidewalk Ends, A Light in the Attic and The Giving Tree.
In 2017, Hurricane Irma blew over two trees in the front of the home that Silverstein lived in for years. They crushed the front of the house and the home was condemned.
The current owners engaged Scott Hutton of Kanga Construction to completely demolish the home and then rebuild an exact replica. Goodwin milled 1800sf of building reclaimed Legacy Heart Pine Vertical 3-1/4″ flooring for the restoration of the home. We also produced the stair treads.
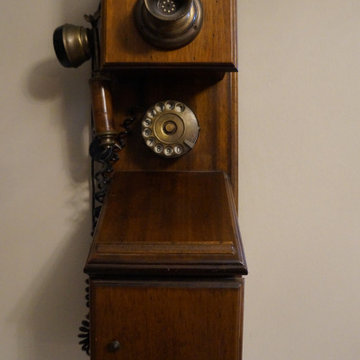
Un progetto di Restyling nel vero senso della parola; quando Polygona ha accettato di trasformare questi ambienti parlavamo di stanze cupe con vecchi kobili di legno stile anni '70. Oggi abbiamo ridato vita a questa casa utilizzando colori contemporanei ed arredi dallo stile un po' classico, per mantenere e rispettare la natura architettonica di queste stanze.
Alcuni elementi sono stati recuperati e laccati, tutta la tappezzeria è stata rifatta a misure con accurate scelte di materiali e colori.
Abbiamo reso questa casa un posto accogliente e rilassante in cui passare il proprio tempo in famiglia.
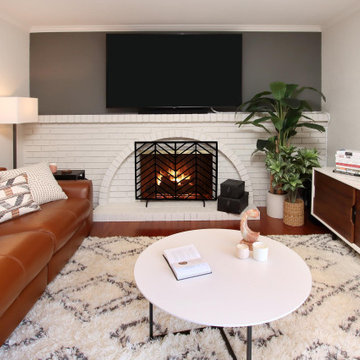
This home on a quiet cul-de-sac is ideal for family life, with plenty of space for adults and kids to be either together or separate. Warm leather and wood, combined with cool grays and inviting coral, add up to a low-key but vibrant palette.
ベージュのリビング・居間 (レンガの床、濃色無垢フローリング、クッションフロア、赤い床) の写真
1





