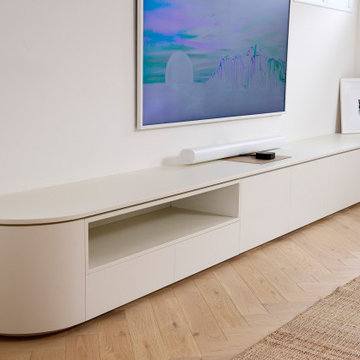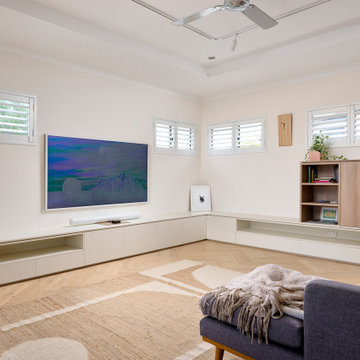絞り込み:
資材コスト
並び替え:今日の人気順
写真 1〜20 枚目(全 114 枚)
1/5
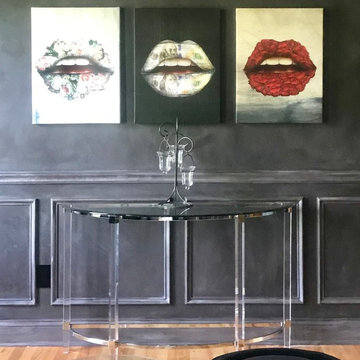
Art can be difficult and is very subjective, and we needed something as dramatic as the space it would be hung in. Angela's taste in Art turned out to be as dramatic, as her taste in decor. The end result is both STUNNING and unique!
Mari Bortugno, B Designs

The light filled, step down family room has a custom, vaulted tray ceiling and double sets of French doors with aged bronze hardware leading to the patio. Tucked away in what looks like a closet, the built-in home bar has Sub-Zero drink drawers. The gorgeous Rumford double-sided fireplace (the other side is outside on the covered patio) has a custom-made plaster moulding surround with a beige herringbone tile insert.
Rudloff Custom Builders has won Best of Houzz for Customer Service in 2014, 2015 2016, 2017, 2019, and 2020. We also were voted Best of Design in 2016, 2017, 2018, 2019 and 2020, which only 2% of professionals receive. Rudloff Custom Builders has been featured on Houzz in their Kitchen of the Week, What to Know About Using Reclaimed Wood in the Kitchen as well as included in their Bathroom WorkBook article. We are a full service, certified remodeling company that covers all of the Philadelphia suburban area. This business, like most others, developed from a friendship of young entrepreneurs who wanted to make a difference in their clients’ lives, one household at a time. This relationship between partners is much more than a friendship. Edward and Stephen Rudloff are brothers who have renovated and built custom homes together paying close attention to detail. They are carpenters by trade and understand concept and execution. Rudloff Custom Builders will provide services for you with the highest level of professionalism, quality, detail, punctuality and craftsmanship, every step of the way along our journey together.
Specializing in residential construction allows us to connect with our clients early in the design phase to ensure that every detail is captured as you imagined. One stop shopping is essentially what you will receive with Rudloff Custom Builders from design of your project to the construction of your dreams, executed by on-site project managers and skilled craftsmen. Our concept: envision our client’s ideas and make them a reality. Our mission: CREATING LIFETIME RELATIONSHIPS BUILT ON TRUST AND INTEGRITY.
Photo Credit: Linda McManus Images

Gorgeous living room with shades of grey, white black and pops of colorful art. Werner Straube Photography
シカゴにある高級な広いトラディショナルスタイルのおしゃれなリビング (グレーの壁、標準型暖炉、濃色無垢フローリング、コンクリートの暖炉まわり、テレビなし、茶色い床、折り上げ天井、グレーの天井) の写真
シカゴにある高級な広いトラディショナルスタイルのおしゃれなリビング (グレーの壁、標準型暖炉、濃色無垢フローリング、コンクリートの暖炉まわり、テレビなし、茶色い床、折り上げ天井、グレーの天井) の写真

The Billiards room of the home is the central room on the east side of the house, connecting the office, bar, and study together.
ボルチモアにあるラグジュアリーな広いトラディショナルスタイルのおしゃれな独立型ファミリールーム (ゲームルーム、青い壁、無垢フローリング、標準型暖炉、コンクリートの暖炉まわり、テレビなし、茶色い床、折り上げ天井、パネル壁) の写真
ボルチモアにあるラグジュアリーな広いトラディショナルスタイルのおしゃれな独立型ファミリールーム (ゲームルーム、青い壁、無垢フローリング、標準型暖炉、コンクリートの暖炉まわり、テレビなし、茶色い床、折り上げ天井、パネル壁) の写真

We created bright and airy living room with neutral colour scheme for the living room for our Belgravia Project.
ロンドンにあるラグジュアリーな広いトランジショナルスタイルのおしゃれなリビング (ベージュの壁、壁掛け型テレビ、壁紙、淡色無垢フローリング、標準型暖炉、石材の暖炉まわり、茶色い床、折り上げ天井) の写真
ロンドンにあるラグジュアリーな広いトランジショナルスタイルのおしゃれなリビング (ベージュの壁、壁掛け型テレビ、壁紙、淡色無垢フローリング、標準型暖炉、石材の暖炉まわり、茶色い床、折り上げ天井) の写真
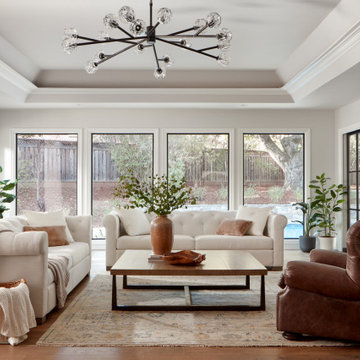
Natural light enters from three sides of this elegant living room, creating a lovely, even illumination during the day. At night the lighted tray ceiling takes over. A Sputnik fixture is given a traditional twist with faceted shades.
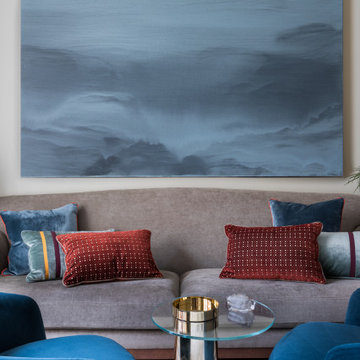
In dialogue with history
The gently curving figures create a whimsical play resembling an asymmetrical arabesque. Flirting with the traditional motif of the carpet's ornament is a meta-message addressed to cultural memory. The canvas of the rug is divided into segments by light lines, which look three-dimensional thanks to the yellow reflex. The framed spaces are colored as if isolated from the others. The color varies both through the effect of inhomogeneous coloring of the threads and weaving of two or three close colors next to each other, forming a background of a complex color gradient of shades of gray and blue.
The virtue of centuries-old traditions of hand knotting
The rug is made in the traditional hand weaving workshop of Nepal. Masters of this art have been preserving the technology for hundreds of years, and in collaboration with modern European designers create unique rugs at the junction of tradition and modernity. Natural raw materials are used in the creation of this rug, which reflects the idea of authentic aesthetics and modern requirements for ecological comfort. The density of the rug is 100 knots per inch.
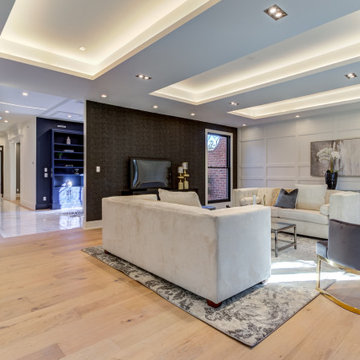
ヒューストンにある高級な広いトランジショナルスタイルのおしゃれなリビング (白い壁、淡色無垢フローリング、標準型暖炉、石材の暖炉まわり、茶色い床、折り上げ天井、板張り壁) の写真
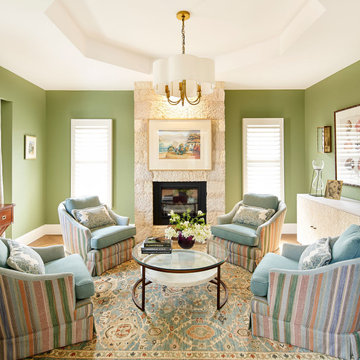
セントラルコーストにある広いエクレクティックスタイルのおしゃれな独立型ファミリールーム (緑の壁、無垢フローリング、標準型暖炉、金属の暖炉まわり、テレビなし、茶色い床、折り上げ天井) の写真
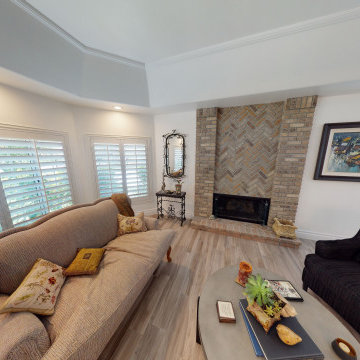
ロサンゼルスにある広いモダンスタイルのおしゃれな独立型ファミリールーム (白い壁、淡色無垢フローリング、標準型暖炉、レンガの暖炉まわり、テレビなし、茶色い床、折り上げ天井、白い天井) の写真
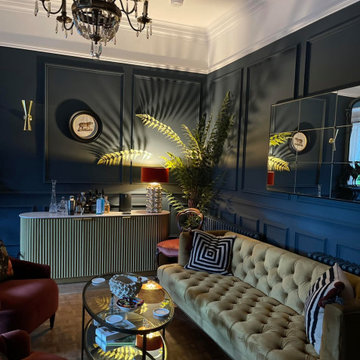
In creating a colourful living room/bar area, I have infused the space with vibrancy and personality, setting the stage for lively gatherings and relaxation. The walls are painted in a palette of bold hues creating a striking backdrop that energises the room. Colourful artwork adorns the walls, adding pops of colour and visual interest throughout the space. A comfortable and inviting seating area features a mix of colourful sofas and chairs, complemented by an array of throw pillows. Overall the creation of a colourful living room/bar area is a celebration of bold design choices and a reflection of your vibrant personality and style.
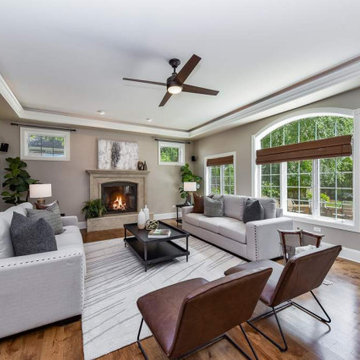
Large windows to the lush green backyard open up the living room and provide ample natural light into the room.
シカゴにある高級な広いトランジショナルスタイルのおしゃれな独立型ファミリールーム (グレーの壁、無垢フローリング、標準型暖炉、テレビなし、茶色い床、折り上げ天井) の写真
シカゴにある高級な広いトランジショナルスタイルのおしゃれな独立型ファミリールーム (グレーの壁、無垢フローリング、標準型暖炉、テレビなし、茶色い床、折り上げ天井) の写真
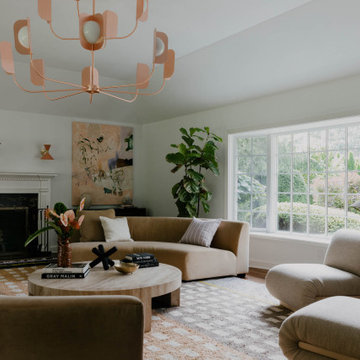
ニューヨークにあるラグジュアリーな広いミッドセンチュリースタイルのおしゃれな独立型リビング (ミュージックルーム、白い壁、無垢フローリング、標準型暖炉、石材の暖炉まわり、テレビなし、茶色い床、折り上げ天井) の写真
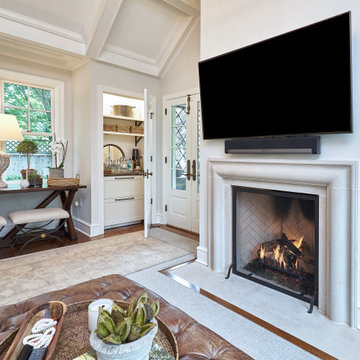
The light filled, step down family room has a custom, vaulted tray ceiling and double sets of French doors with aged bronze hardware leading to the patio. Tucked away in what looks like a closet, the built-in home bar has Sub-Zero drink drawers. The gorgeous Rumford double-sided fireplace (the other side is outside on the covered patio) has a custom-made plaster moulding surround with a beige herringbone tile insert.
Rudloff Custom Builders has won Best of Houzz for Customer Service in 2014, 2015 2016, 2017, 2019, and 2020. We also were voted Best of Design in 2016, 2017, 2018, 2019 and 2020, which only 2% of professionals receive. Rudloff Custom Builders has been featured on Houzz in their Kitchen of the Week, What to Know About Using Reclaimed Wood in the Kitchen as well as included in their Bathroom WorkBook article. We are a full service, certified remodeling company that covers all of the Philadelphia suburban area. This business, like most others, developed from a friendship of young entrepreneurs who wanted to make a difference in their clients’ lives, one household at a time. This relationship between partners is much more than a friendship. Edward and Stephen Rudloff are brothers who have renovated and built custom homes together paying close attention to detail. They are carpenters by trade and understand concept and execution. Rudloff Custom Builders will provide services for you with the highest level of professionalism, quality, detail, punctuality and craftsmanship, every step of the way along our journey together.
Specializing in residential construction allows us to connect with our clients early in the design phase to ensure that every detail is captured as you imagined. One stop shopping is essentially what you will receive with Rudloff Custom Builders from design of your project to the construction of your dreams, executed by on-site project managers and skilled craftsmen. Our concept: envision our client’s ideas and make them a reality. Our mission: CREATING LIFETIME RELATIONSHIPS BUILT ON TRUST AND INTEGRITY.
Photo Credit: Linda McManus Images

ロサンゼルスにある高級な広いトランジショナルスタイルのおしゃれな独立型ファミリールーム (青い壁、濃色無垢フローリング、茶色い床、折り上げ天井、パネル壁、ミュージックルーム、暖炉なし) の写真
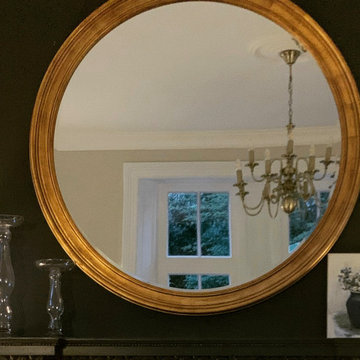
A Victorian detached family home renovated to a high standard. Original sash windows, mouldings, & doors beautifully restored by Avanti Decorators. Adding contemporary dark colours to the chimney breasts create drama. The remaining walls throughout the home are painted in a warm neutral palette which enhances the light and airy feel throughout the property. A mix of the client's original furniture along with newly sourced hand crafted pieces, adds to the timeless elegance of the decor.
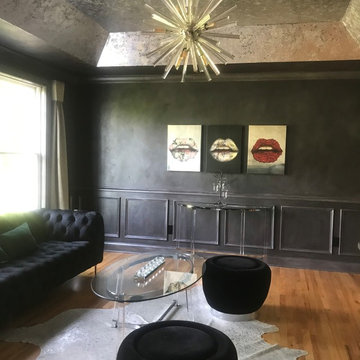
Art can be difficult and is very subjective, and we needed something as dramatic as the space it would be hung in. Angela's taste in Art turned out to be as dramatic, as her taste in decor. The end result is both STUNNING and unique!
Mari Bortugno, B Designs
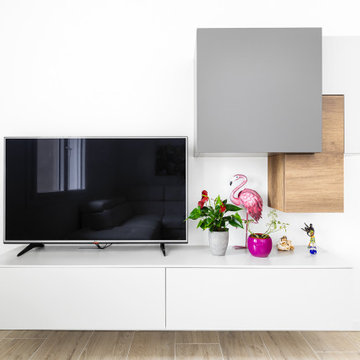
Dettaglio della parete attrezzata con mobile sospeso e pensili "Tomasella". TV 50 pollici
他の地域にあるラグジュアリーな広いコンテンポラリースタイルのおしゃれな独立型リビング (白い壁、磁器タイルの床、据え置き型テレビ、茶色い床、折り上げ天井、パネル壁) の写真
他の地域にあるラグジュアリーな広いコンテンポラリースタイルのおしゃれな独立型リビング (白い壁、磁器タイルの床、据え置き型テレビ、茶色い床、折り上げ天井、パネル壁) の写真
広い独立型リビング (折り上げ天井、茶色い床) の写真
1




