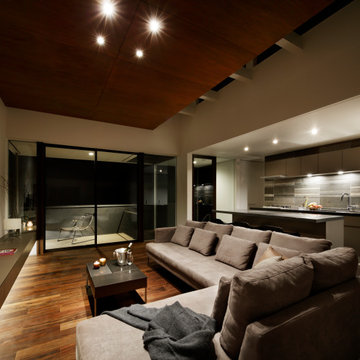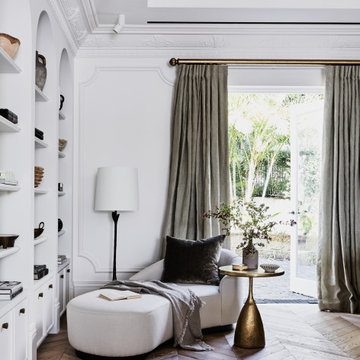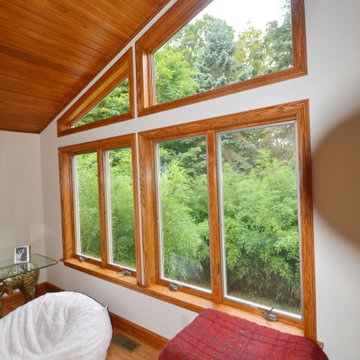絞り込み:
資材コスト
並び替え:今日の人気順
写真 1〜20 枚目(全 531 枚)
1/5
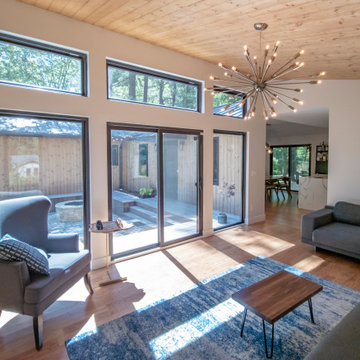
Expansive glass view from Living Room into Courtyard
ローリーにあるお手頃価格の小さなモダンスタイルのおしゃれな独立型リビング (白い壁、淡色無垢フローリング、暖炉なし、据え置き型テレビ、茶色い床、板張り天井) の写真
ローリーにあるお手頃価格の小さなモダンスタイルのおしゃれな独立型リビング (白い壁、淡色無垢フローリング、暖炉なし、据え置き型テレビ、茶色い床、板張り天井) の写真
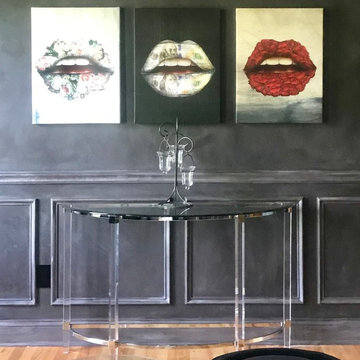
Art can be difficult and is very subjective, and we needed something as dramatic as the space it would be hung in. Angela's taste in Art turned out to be as dramatic, as her taste in decor. The end result is both STUNNING and unique!
Mari Bortugno, B Designs

ヒューストンにある高級な中くらいなコンテンポラリースタイルのおしゃれなリビング (グレーの壁、濃色無垢フローリング、暖炉なし、テレビなし、茶色い床、折り上げ天井) の写真
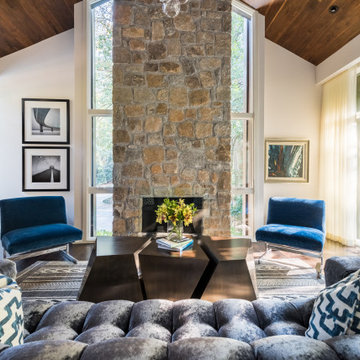
アトランタにある高級な広いミッドセンチュリースタイルのおしゃれな独立型リビング (白い壁、濃色無垢フローリング、標準型暖炉、石材の暖炉まわり、茶色い床、板張り天井) の写真

Papier peint LGS
ディジョンにあるお手頃価格の広いカントリー風のおしゃれな独立型リビング (ライブラリー、マルチカラーの壁、淡色無垢フローリング、標準型暖炉、石材の暖炉まわり、テレビなし、茶色い床、板張り天井、壁紙) の写真
ディジョンにあるお手頃価格の広いカントリー風のおしゃれな独立型リビング (ライブラリー、マルチカラーの壁、淡色無垢フローリング、標準型暖炉、石材の暖炉まわり、テレビなし、茶色い床、板張り天井、壁紙) の写真

The den which initially served as an office was converted into a television room. It doubles as a quiet reading nook. It faces into an interior courtyard, therefore, the light is generally dim, which was ideal for a media room. The small-scale furniture is grouped over an area rug which features an oversized arabesque-like design. The soft pleated shade pendant fixture provides a soft glow. Some of the client’s existing art collection is displayed.

This 1960s home was in original condition and badly in need of some functional and cosmetic updates. We opened up the great room into an open concept space, converted the half bathroom downstairs into a full bath, and updated finishes all throughout with finishes that felt period-appropriate and reflective of the owner's Asian heritage.

Concrete look fireplace on drywall. Used authentic lime based Italian plaster.
ポートランドにある高級な中くらいなコンテンポラリースタイルのおしゃれな独立型ファミリールーム (ベージュの壁、淡色無垢フローリング、標準型暖炉、コンクリートの暖炉まわり、据え置き型テレビ、茶色い床、折り上げ天井) の写真
ポートランドにある高級な中くらいなコンテンポラリースタイルのおしゃれな独立型ファミリールーム (ベージュの壁、淡色無垢フローリング、標準型暖炉、コンクリートの暖炉まわり、据え置き型テレビ、茶色い床、折り上げ天井) の写真

Elevating the style of the living room and adjacent family room, a fashion forward mix of colors and textures gave this small West Hartford bungalow hight style and function.

The light filled, step down family room has a custom, vaulted tray ceiling and double sets of French doors with aged bronze hardware leading to the patio. Tucked away in what looks like a closet, the built-in home bar has Sub-Zero drink drawers. The gorgeous Rumford double-sided fireplace (the other side is outside on the covered patio) has a custom-made plaster moulding surround with a beige herringbone tile insert.
Rudloff Custom Builders has won Best of Houzz for Customer Service in 2014, 2015 2016, 2017, 2019, and 2020. We also were voted Best of Design in 2016, 2017, 2018, 2019 and 2020, which only 2% of professionals receive. Rudloff Custom Builders has been featured on Houzz in their Kitchen of the Week, What to Know About Using Reclaimed Wood in the Kitchen as well as included in their Bathroom WorkBook article. We are a full service, certified remodeling company that covers all of the Philadelphia suburban area. This business, like most others, developed from a friendship of young entrepreneurs who wanted to make a difference in their clients’ lives, one household at a time. This relationship between partners is much more than a friendship. Edward and Stephen Rudloff are brothers who have renovated and built custom homes together paying close attention to detail. They are carpenters by trade and understand concept and execution. Rudloff Custom Builders will provide services for you with the highest level of professionalism, quality, detail, punctuality and craftsmanship, every step of the way along our journey together.
Specializing in residential construction allows us to connect with our clients early in the design phase to ensure that every detail is captured as you imagined. One stop shopping is essentially what you will receive with Rudloff Custom Builders from design of your project to the construction of your dreams, executed by on-site project managers and skilled craftsmen. Our concept: envision our client’s ideas and make them a reality. Our mission: CREATING LIFETIME RELATIONSHIPS BUILT ON TRUST AND INTEGRITY.
Photo Credit: Linda McManus Images

Gorgeous living room with shades of grey, white black and pops of colorful art. Werner Straube Photography
シカゴにある高級な広いトラディショナルスタイルのおしゃれなリビング (グレーの壁、標準型暖炉、濃色無垢フローリング、コンクリートの暖炉まわり、テレビなし、茶色い床、折り上げ天井、グレーの天井) の写真
シカゴにある高級な広いトラディショナルスタイルのおしゃれなリビング (グレーの壁、標準型暖炉、濃色無垢フローリング、コンクリートの暖炉まわり、テレビなし、茶色い床、折り上げ天井、グレーの天井) の写真

Progetto di riqualificazione di uno spazio abitativo, il quale comprende una zona openspace tra zona living e Cucina. Abbiamo utilizzato delle finiture accoglienti e determinate a rispecchiare lo stile e la personalità di chi abiterà al suo interno.

マンチェスターにあるお手頃価格の小さな北欧スタイルのおしゃれなリビング (青い壁、ラミネートの床、両方向型暖炉、コンクリートの暖炉まわり、壁掛け型テレビ、茶色い床、折り上げ天井) の写真

Built into the hillside, this industrial ranch sprawls across the site, taking advantage of views of the landscape. A metal structure ties together multiple ranch buildings with a modern, sleek interior that serves as a gallery for the owners collected works of art. A welcoming, airy bridge is located at the main entrance, and spans a unique water feature flowing beneath into a private trout pond below, where the owner can fly fish directly from the man-cave!

ボルチモアにあるトラディショナルスタイルのおしゃれな独立型ファミリールーム (ゲームルーム、ホームバー、白い壁、無垢フローリング、茶色い床、板張り天井、塗装板張りの壁、羽目板の壁) の写真

The light filled, step down family room has a custom, vaulted tray ceiling and double sets of French doors with aged bronze hardware leading to the patio. Tucked away in what looks like a closet, the built-in home bar has Sub-Zero drink drawers. The gorgeous Rumford double-sided fireplace (the other side is outside on the covered patio) has a custom-made plaster moulding surround with a beige herringbone tile insert.
Rudloff Custom Builders has won Best of Houzz for Customer Service in 2014, 2015 2016, 2017, 2019, and 2020. We also were voted Best of Design in 2016, 2017, 2018, 2019 and 2020, which only 2% of professionals receive. Rudloff Custom Builders has been featured on Houzz in their Kitchen of the Week, What to Know About Using Reclaimed Wood in the Kitchen as well as included in their Bathroom WorkBook article. We are a full service, certified remodeling company that covers all of the Philadelphia suburban area. This business, like most others, developed from a friendship of young entrepreneurs who wanted to make a difference in their clients’ lives, one household at a time. This relationship between partners is much more than a friendship. Edward and Stephen Rudloff are brothers who have renovated and built custom homes together paying close attention to detail. They are carpenters by trade and understand concept and execution. Rudloff Custom Builders will provide services for you with the highest level of professionalism, quality, detail, punctuality and craftsmanship, every step of the way along our journey together.
Specializing in residential construction allows us to connect with our clients early in the design phase to ensure that every detail is captured as you imagined. One stop shopping is essentially what you will receive with Rudloff Custom Builders from design of your project to the construction of your dreams, executed by on-site project managers and skilled craftsmen. Our concept: envision our client’s ideas and make them a reality. Our mission: CREATING LIFETIME RELATIONSHIPS BUILT ON TRUST AND INTEGRITY.
Photo Credit: Linda McManus Images
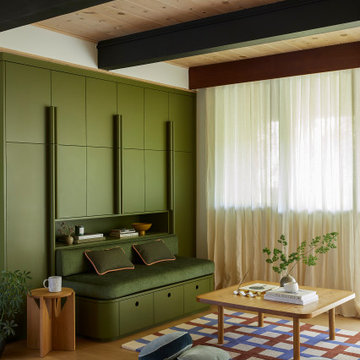
This 1960s home was in original condition and badly in need of some functional and cosmetic updates. We opened up the great room into an open concept space, converted the half bathroom downstairs into a full bath, and updated finishes all throughout with finishes that felt period-appropriate and reflective of the owner's Asian heritage.
独立型リビング (折り上げ天井、板張り天井、茶色い床) の写真
1




