絞り込み:
資材コスト
並び替え:今日の人気順
写真 1〜20 枚目(全 28 枚)
1/5

他の地域にある高級な中くらいなインダストリアルスタイルのおしゃれなリビングロフト (白い壁、無垢フローリング、標準型暖炉、コンクリートの暖炉まわり、茶色い床、表し梁、レンガ壁) の写真

From architecture to finishing touches, this Napa Valley home exudes elegance, sophistication and rustic charm.
The living room exudes a cozy charm with the center ridge beam and fireplace mantle featuring rustic wood elements. Wood flooring further enhances the inviting ambience.
---
Project by Douglah Designs. Their Lafayette-based design-build studio serves San Francisco's East Bay areas, including Orinda, Moraga, Walnut Creek, Danville, Alamo Oaks, Diablo, Dublin, Pleasanton, Berkeley, Oakland, and Piedmont.
For more about Douglah Designs, see here: http://douglahdesigns.com/
To learn more about this project, see here: https://douglahdesigns.com/featured-portfolio/napa-valley-wine-country-home-design/
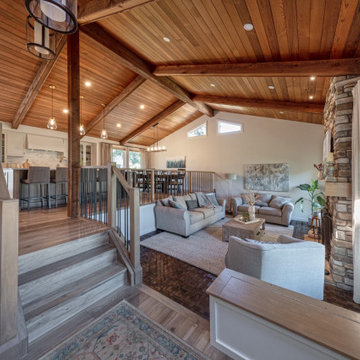
For this special renovation project, our clients had a clear vision of what they wanted their living space to end up looking like, and the end result is truly jaw-dropping. The main floor was completely refreshed and the main living area opened up. The existing vaulted cedar ceilings were refurbished, and a new vaulted cedar ceiling was added above the newly opened up kitchen to match. The kitchen itself was transformed into a gorgeous open entertaining area with a massive island and top-of-the-line appliances that any chef would be proud of. A unique venetian plaster canopy housing the range hood fan sits above the exclusive Italian gas range. The fireplace was refinished with a new wood mantle and stacked stone surround, becoming the centrepiece of the living room, and is complemented by the beautifully refinished parquet wood floors. New hardwood floors were installed throughout the rest of the main floor, and a new railings added throughout. The family room in the back was remodeled with another venetian plaster feature surrounding the fireplace, along with a wood mantle and custom floating shelves on either side. New windows were added to this room allowing more light to come in, and offering beautiful views into the large backyard. A large wrap around custom desk and shelves were added to the den, creating a very functional work space for several people. Our clients are super happy about their renovation and so are we! It turned out beautiful!
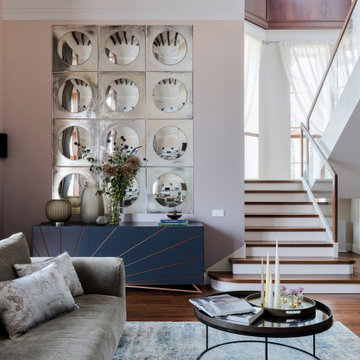
Основной вид гостиной.
サンクトペテルブルクにある高級な広いコンテンポラリースタイルのおしゃれなリビングロフト (マルチカラーの壁、無垢フローリング、両方向型暖炉、石材の暖炉まわり、壁掛け型テレビ、茶色い床、表し梁、壁紙) の写真
サンクトペテルブルクにある高級な広いコンテンポラリースタイルのおしゃれなリビングロフト (マルチカラーの壁、無垢フローリング、両方向型暖炉、石材の暖炉まわり、壁掛け型テレビ、茶色い床、表し梁、壁紙) の写真
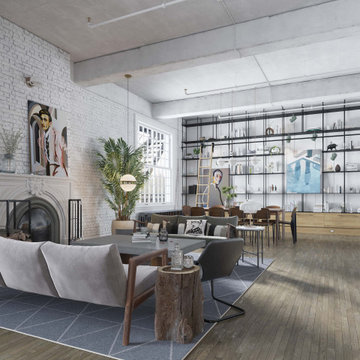
This trendy Chelsea, New York, apartment invites you in with a sophisticated living room, an artistic work of Arsight. At its core is custom shelving, meticulously arrayed with carefully selected accessories. The charm of Scandinavian chairs stands in delightful contrast to the rustic appeal of the exposed brick wall and ceiling. A pendant light brings the white, luxurious atmosphere and oak flooring into stark relief. Admire the metal art, which harmoniously integrates with the cozy fireplace, plush rug, and high-end furniture, which includes a sofa and a library ladder leading to an intriguing living room mirror.
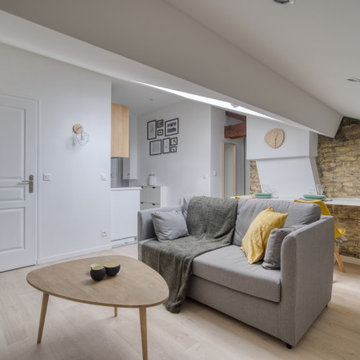
Cet appartement est le résultat d'un plateau traversant, divisé en deux pour y implanter 2 studios de 20m2 chacun.
L'espace étant très restreint, il a fallut cloisonner de manière astucieuse chaque pièce. La cuisine vient alors s'intégrer tout en longueur dans le couloir et s'adosser à la pièce d'eau.
Nous avons disposé le salon sous pentes, là ou il y a le plus de luminosité. Pour palier à la hauteur sous plafond limitée, nous y avons intégré de nombreux placards de rangements.
D'un côté et de l'autre de ce salon, nous avons conservé les deux foyers de cheminée que nous avons décidé de révéler et valoriser.
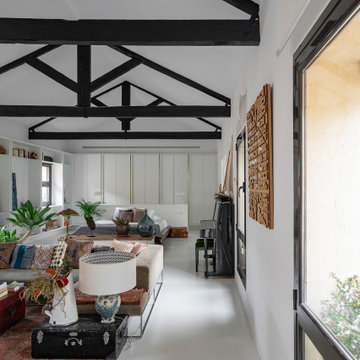
マドリードにある中くらいなコンテンポラリースタイルのおしゃれなリビングロフト (白い壁、コンクリートの床、標準型暖炉、金属の暖炉まわり、据え置き型テレビ、白い床、表し梁) の写真
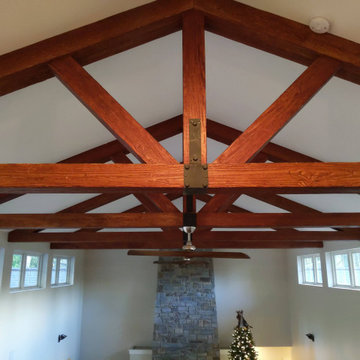
Vaulted Ceilings in Custom Built Home. Exposed beams brings the style together.
シアトルにあるお手頃価格の巨大なトラディショナルスタイルのおしゃれなリビングロフト (横長型暖炉、積石の暖炉まわり、表し梁) の写真
シアトルにあるお手頃価格の巨大なトラディショナルスタイルのおしゃれなリビングロフト (横長型暖炉、積石の暖炉まわり、表し梁) の写真
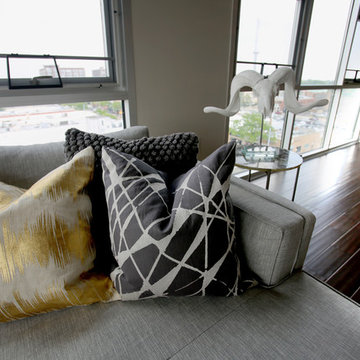
A blend of finishes - shiny, matte, metal - adds layers of interest.
デトロイトにある高級な中くらいなコンテンポラリースタイルのおしゃれなリビング (ベージュの壁、濃色無垢フローリング、標準型暖炉、金属の暖炉まわり、壁掛け型テレビ、茶色い床、表し梁、壁紙) の写真
デトロイトにある高級な中くらいなコンテンポラリースタイルのおしゃれなリビング (ベージュの壁、濃色無垢フローリング、標準型暖炉、金属の暖炉まわり、壁掛け型テレビ、茶色い床、表し梁、壁紙) の写真
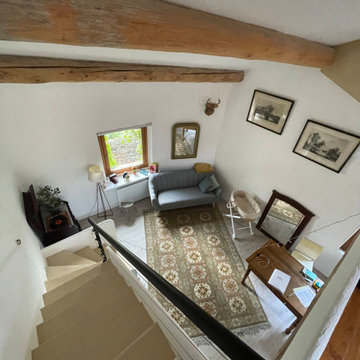
Rénovation d'un salon, reprise des murs, mise en peinture murale, fourniture et pose du sol en stratifié et sécurisation de la mezzanine en ajoutant des gardes corps, réfection de la cheminée
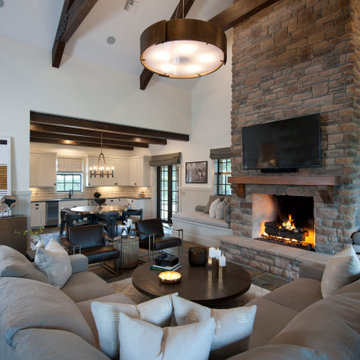
マイアミにある高級な中くらいなトラディショナルスタイルのおしゃれなロフトリビング (ベージュの壁、スレートの床、標準型暖炉、石材の暖炉まわり、壁掛け型テレビ、茶色い床、表し梁、白い天井) の写真
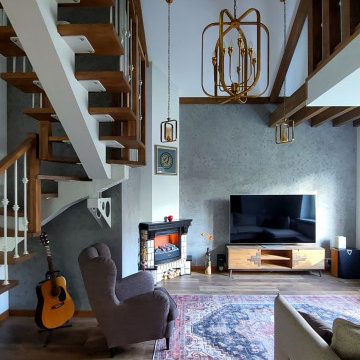
モスクワにあるお手頃価格の中くらいなラスティックスタイルのおしゃれなリビング (マルチカラーの壁、ラミネートの床、コーナー設置型暖炉、石材の暖炉まわり、据え置き型テレビ、茶色い床、表し梁、アクセントウォール) の写真
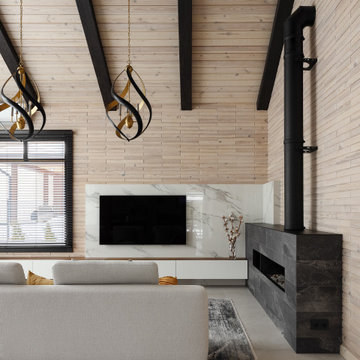
サンクトペテルブルクにある高級な広いおしゃれなリビングロフト (ベージュの壁、磁器タイルの床、横長型暖炉、石材の暖炉まわり、壁掛け型テレビ、ベージュの床、表し梁、板張り壁、アクセントウォール) の写真
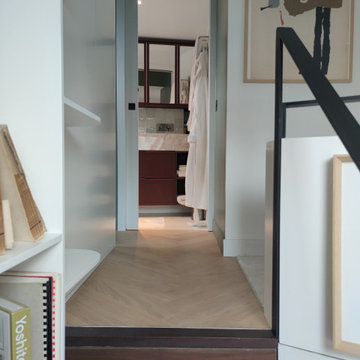
A l'arrivée de l'escalier, une penderie lingère à pris place à gauche en face de la chambre.
パリにあるお手頃価格の小さなモダンスタイルのおしゃれなリビングロフト (ライブラリー、白い壁、淡色無垢フローリング、標準型暖炉、石材の暖炉まわり、内蔵型テレビ、ベージュの床、表し梁、塗装板張りの壁) の写真
パリにあるお手頃価格の小さなモダンスタイルのおしゃれなリビングロフト (ライブラリー、白い壁、淡色無垢フローリング、標準型暖炉、石材の暖炉まわり、内蔵型テレビ、ベージュの床、表し梁、塗装板張りの壁) の写真
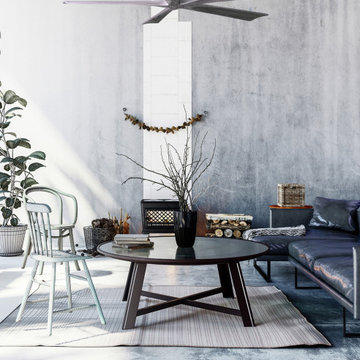
IRENE ventilador de techo de diseño, níquel satinado, DC motor de bajo consumo con 5 palas de madera de color barn wood, 6 velocidades con marcha adelante y atrás, operado por mando a distancia (incluido), para interior y exterior (zonas húmedas).
Extras:
Fuerte DC motor de bajo consumo con sólo 32 vatios .
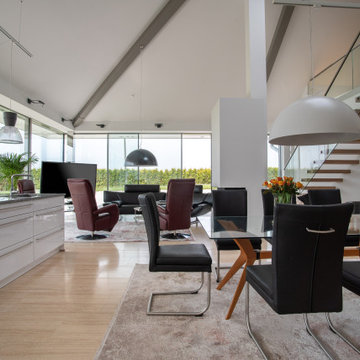
Dieser quadratische Bungalow ist ein K-MÄLEON Hybridhaus K-L und hat die Außenmaße 13 x 13 Meter. Wie gewohnt wurden Grundriss und Gestaltung vollkommen individuell vorgenommen. Durch das Atrium wird jeder Quadratmeter des innovativen Einfamilienhauses mit Licht durchflutet. Die quadratische Grundform der Glas-Dachspitze ermöglicht eine zu allen Seiten gleichmäßige Lichtverteilung.
Die Besonderheiten bei diesem Projekt sind die Glasfassade auf drei Hausseiten, die Gaube, der große Dachüberstand und die Stringenz bei der Materialauswahl.
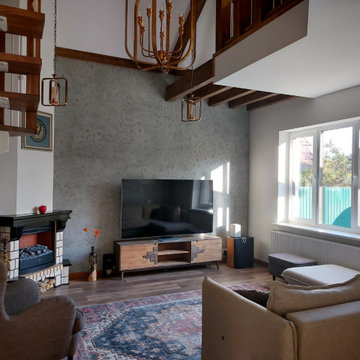
モスクワにあるお手頃価格の中くらいなラスティックスタイルのおしゃれなリビング (マルチカラーの壁、ラミネートの床、コーナー設置型暖炉、石材の暖炉まわり、茶色い床、表し梁) の写真
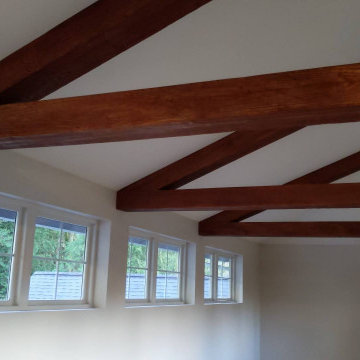
Vaulted Ceilings in Custom Built Home. Exposed beams brings the style together. Windows help let in natural day light for reduced lighting costs.
シアトルにあるお手頃価格の巨大なトラディショナルスタイルのおしゃれなリビングロフト (横長型暖炉、積石の暖炉まわり、表し梁) の写真
シアトルにあるお手頃価格の巨大なトラディショナルスタイルのおしゃれなリビングロフト (横長型暖炉、積石の暖炉まわり、表し梁) の写真
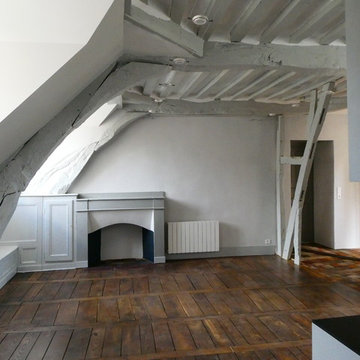
Le parti pris est d'allier histoire et contemporain dans une palette de couleurs neutres jouant sur le contraste chaud-froid.
レンヌにある中くらいなトラディショナルスタイルのおしゃれなリビングロフト (無垢フローリング、標準型暖炉、木材の暖炉まわり、表し梁) の写真
レンヌにある中くらいなトラディショナルスタイルのおしゃれなリビングロフト (無垢フローリング、標準型暖炉、木材の暖炉まわり、表し梁) の写真
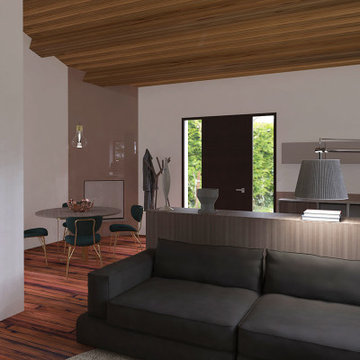
La zona living è caratterizzata da un ambiente unico e da un soffitto con travi a vista.
他の地域にあるお手頃価格の中くらいなモダンスタイルのおしゃれなリビングロフト (無垢フローリング、漆喰の暖炉まわり、表し梁) の写真
他の地域にあるお手頃価格の中くらいなモダンスタイルのおしゃれなリビングロフト (無垢フローリング、漆喰の暖炉まわり、表し梁) の写真
グレーのロフトリビング (表し梁、全タイプの暖炉まわり) の写真
1



