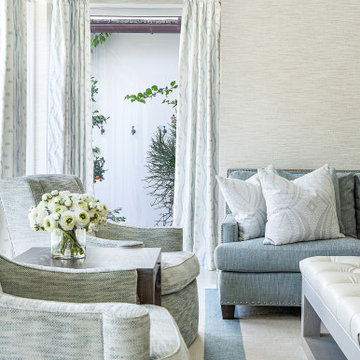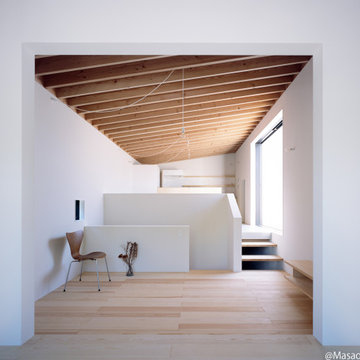絞り込み:
資材コスト
並び替え:今日の人気順
写真 1〜20 枚目(全 75 枚)
1/5

Central to the success of this project is the seamless link between interior and exterior zones. The external zones free-flow off the interior to create a sophisticated yet secluded space to lounge, entertain and dine.
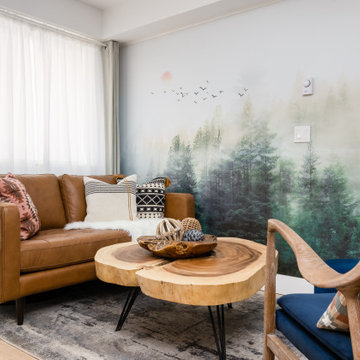
The forest theme design creates a connection between the rough expression of the building and the natural materials and furniture such as the rustic log coffee table, creating the perfect mountain ambiance.

Reforma integral Sube Interiorismo www.subeinteriorismo.com
Biderbost Photo
ビルバオにある広いトランジショナルスタイルのおしゃれなLDK (ライブラリー、グレーの壁、ラミネートの床、横長型暖炉、木材の暖炉まわり、埋込式メディアウォール、ベージュの床、格子天井、壁紙) の写真
ビルバオにある広いトランジショナルスタイルのおしゃれなLDK (ライブラリー、グレーの壁、ラミネートの床、横長型暖炉、木材の暖炉まわり、埋込式メディアウォール、ベージュの床、格子天井、壁紙) の写真

フェニックスにあるラグジュアリーな巨大なモダンスタイルのおしゃれなリビング (青い壁、トラバーチンの床、横長型暖炉、石材の暖炉まわり、壁掛け型テレビ、ベージュの床、格子天井、壁紙) の写真

Designed for comfort and living with calm, this family room is the perfect place for family time.
マイアミにあるラグジュアリーな広いコンテンポラリースタイルのおしゃれなオープンリビング (ゲームルーム、白い壁、無垢フローリング、壁掛け型テレビ、ベージュの床、格子天井、壁紙) の写真
マイアミにあるラグジュアリーな広いコンテンポラリースタイルのおしゃれなオープンリビング (ゲームルーム、白い壁、無垢フローリング、壁掛け型テレビ、ベージュの床、格子天井、壁紙) の写真

This image showcases a stylish and contemporary living room with a focus on modern design elements. A large, plush sectional sofa upholstered in a light grey fabric serves as the centerpiece of the room, offering ample seating for relaxation and entertaining. The sofa is accented with a mix of textured throw pillows in shades of blue and beige, adding visual interest and comfort to the space.
The living room features a minimalist coffee table with a sleek metal frame and a wooden top, providing a functional surface for drinks and decor. A geometric area rug in muted tones anchors the seating area, defining the space and adding warmth to the hardwood floors.
On the wall behind the sofa, a series of framed artwork creates a gallery-like display, adding personality and character to the room. The artwork features abstract compositions in complementary colors, enhancing the modern aesthetic of the space.
Natural light floods the room through large windows, highlighting the clean lines and contemporary furnishings. The overall design is characterized by its simplicity, sophistication, and attention to detail, creating a welcoming and stylish environment for relaxation and socializing.
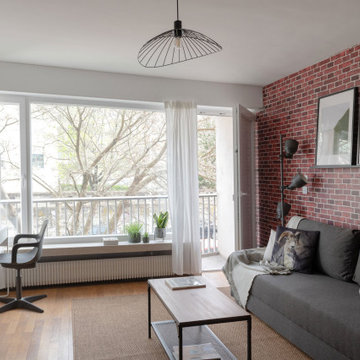
Tapisserie brique Terra Cotta : 4 MURS
Ameublement : IKEA
Luminaire : LEROY MERLIN
リヨンにある高級な中くらいなインダストリアルスタイルのおしゃれなLDK (赤い壁、竹フローリング、ベージュの床、格子天井、壁紙) の写真
リヨンにある高級な中くらいなインダストリアルスタイルのおしゃれなLDK (赤い壁、竹フローリング、ベージュの床、格子天井、壁紙) の写真

The living room at our Crouch End apartment project, creating a chic, cosy space to relax and entertain. A soft powder blue adorns the walls in a room that is flooded with natural light. Brass clad shelves bring a considered attention to detail, with contemporary fixtures contrasted with a traditional sofa shape.

Understated luxury and timeless elegance.
ロンドンにあるお手頃価格の小さなコンテンポラリースタイルのおしゃれなLDK (ライブラリー、白い壁、淡色無垢フローリング、内蔵型テレビ、ベージュの床、格子天井、壁紙、アクセントウォール) の写真
ロンドンにあるお手頃価格の小さなコンテンポラリースタイルのおしゃれなLDK (ライブラリー、白い壁、淡色無垢フローリング、内蔵型テレビ、ベージュの床、格子天井、壁紙、アクセントウォール) の写真
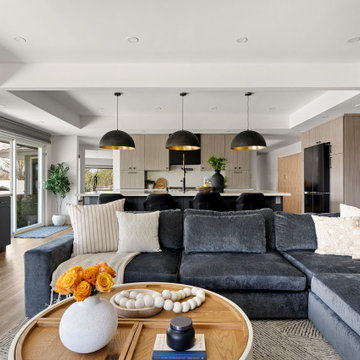
From disco days to modern day, this 1970’s home gets a contemporary facelift.
A contemporary and welcoming kitchen opens into a great room offering plenty of work zones (coffee bar, beverage bar, window seating & storage). Designed with pieces to withstand two growing boys as well as highlight personal heirlooms passed down for centuries. A neutral palette layered with nubby fabrics and textures.
Other highlights include a new bathroom/ laundry room. And a workhorse hallway housing a desk area for future school studies and a hidden guest room.
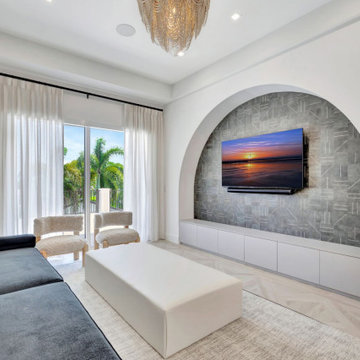
Second level Family Room space.
マイアミにある高級な中くらいなモダンスタイルのおしゃれなロフトリビング (淡色無垢フローリング、ベージュの床、格子天井、壁紙) の写真
マイアミにある高級な中くらいなモダンスタイルのおしゃれなロフトリビング (淡色無垢フローリング、ベージュの床、格子天井、壁紙) の写真
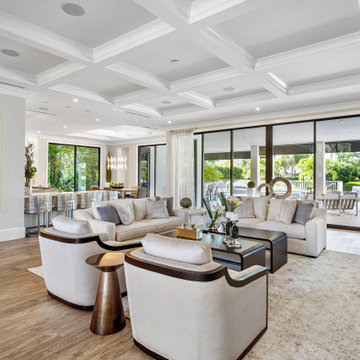
Living room with TV.
マイアミにある高級な広いトランジショナルスタイルのおしゃれなリビング (白い壁、淡色無垢フローリング、横長型暖炉、木材の暖炉まわり、据え置き型テレビ、ベージュの床、格子天井、壁紙) の写真
マイアミにある高級な広いトランジショナルスタイルのおしゃれなリビング (白い壁、淡色無垢フローリング、横長型暖炉、木材の暖炉まわり、据え置き型テレビ、ベージュの床、格子天井、壁紙) の写真
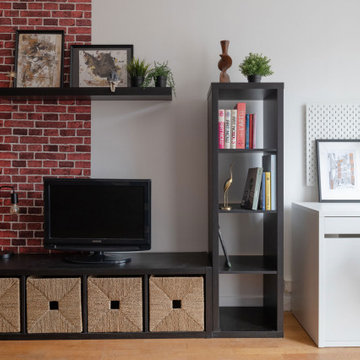
Tapisserie brique Terra Cotta : 4 MURS
Ameublement : IKEA
Luminaire : LEROY MERLIN
リヨンにある高級な中くらいなインダストリアルスタイルのおしゃれなLDK (赤い壁、ラミネートの床、据え置き型テレビ、ベージュの床、格子天井、壁紙) の写真
リヨンにある高級な中くらいなインダストリアルスタイルのおしゃれなLDK (赤い壁、ラミネートの床、据え置き型テレビ、ベージュの床、格子天井、壁紙) の写真
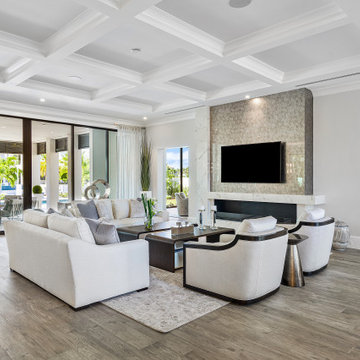
Living room with TV.
マイアミにある高級な広いトランジショナルスタイルのおしゃれなリビング (白い壁、淡色無垢フローリング、横長型暖炉、木材の暖炉まわり、据え置き型テレビ、ベージュの床、格子天井、壁紙) の写真
マイアミにある高級な広いトランジショナルスタイルのおしゃれなリビング (白い壁、淡色無垢フローリング、横長型暖炉、木材の暖炉まわり、据え置き型テレビ、ベージュの床、格子天井、壁紙) の写真
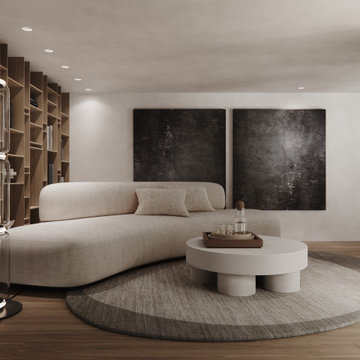
Гостиная в скандинавском стиле, находится на втором ярусе. Сочетает цвета дерева и серого камня. Необычный стеклянный торшер. Нестандартный по форме диван. Деревянные полки.
Living room in Scandinavian style, located on the second tier. Combines the colors of wood and gray stone. Unusual glass floor lamp. Irregular sofa. Wooden shelves.
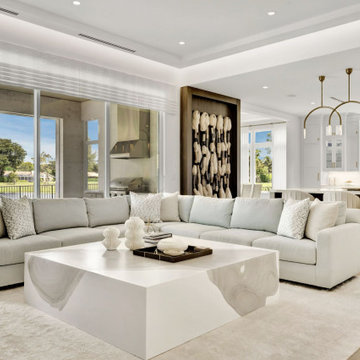
Designed for comfort and living with calm, this family room is the perfect place for family time.
マイアミにあるラグジュアリーな広いコンテンポラリースタイルのおしゃれなオープンリビング (白い壁、無垢フローリング、埋込式メディアウォール、ベージュの床、格子天井、壁紙) の写真
マイアミにあるラグジュアリーな広いコンテンポラリースタイルのおしゃれなオープンリビング (白い壁、無垢フローリング、埋込式メディアウォール、ベージュの床、格子天井、壁紙) の写真
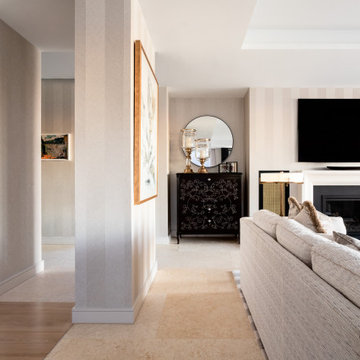
The custom made stone mantel is a feature to this luxurious living room. LED lighting was added to the construction of the coffered ceilings and linen appliqué wallpaper was sued to add texture and interest to the interior walls. Brass and gold fixtures were highlighted throughout to detail the space.
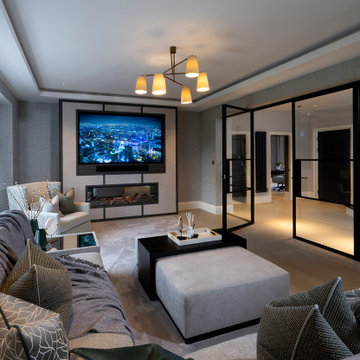
Natural light from the entrance now floods this informal media area created by opening up the walls to glass crittall glass divides.
マンチェスターにある高級な中くらいなトラディショナルスタイルのおしゃれな独立型リビング (グレーの壁、無垢フローリング、横長型暖炉、埋込式メディアウォール、ベージュの床、格子天井、壁紙、アクセントウォール、グレーとブラウン) の写真
マンチェスターにある高級な中くらいなトラディショナルスタイルのおしゃれな独立型リビング (グレーの壁、無垢フローリング、横長型暖炉、埋込式メディアウォール、ベージュの床、格子天井、壁紙、アクセントウォール、グレーとブラウン) の写真
リビング・居間 (格子天井、ベージュの床、赤い床、壁紙) の写真
1




