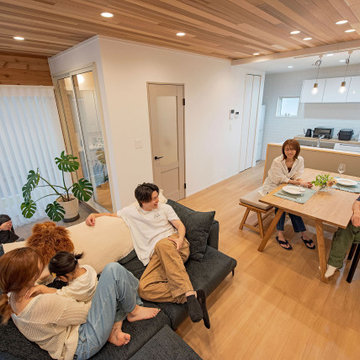絞り込み:
資材コスト
並び替え:今日の人気順
写真 1〜20 枚目(全 430 枚)
1/5

Our clients wanted to replace an existing suburban home with a modern house at the same Lexington address where they had lived for years. The structure the clients envisioned would complement their lives and integrate the interior of the home with the natural environment of their generous property. The sleek, angular home is still a respectful neighbor, especially in the evening, when warm light emanates from the expansive transparencies used to open the house to its surroundings. The home re-envisions the suburban neighborhood in which it stands, balancing relationship to the neighborhood with an updated aesthetic.
The floor plan is arranged in a “T” shape which includes a two-story wing consisting of individual studies and bedrooms and a single-story common area. The two-story section is arranged with great fluidity between interior and exterior spaces and features generous exterior balconies. A staircase beautifully encased in glass stands as the linchpin between the two areas. The spacious, single-story common area extends from the stairwell and includes a living room and kitchen. A recessed wooden ceiling defines the living room area within the open plan space.
Separating common from private spaces has served our clients well. As luck would have it, construction on the house was just finishing up as we entered the Covid lockdown of 2020. Since the studies in the two-story wing were physically and acoustically separate, zoom calls for work could carry on uninterrupted while life happened in the kitchen and living room spaces. The expansive panes of glass, outdoor balconies, and a broad deck along the living room provided our clients with a structured sense of continuity in their lives without compromising their commitment to aesthetically smart and beautiful design.

We refaced the old plain brick with a German Smear treatment and replace an old wood stove with a new one.
ニューヨークにあるお手頃価格の中くらいなカントリー風のおしゃれな独立型リビング (ライブラリー、ベージュの壁、淡色無垢フローリング、薪ストーブ、レンガの暖炉まわり、埋込式メディアウォール、茶色い床、塗装板張りの天井、白い天井) の写真
ニューヨークにあるお手頃価格の中くらいなカントリー風のおしゃれな独立型リビング (ライブラリー、ベージュの壁、淡色無垢フローリング、薪ストーブ、レンガの暖炉まわり、埋込式メディアウォール、茶色い床、塗装板張りの天井、白い天井) の写真

Living room furnishing and remodel
ロサンゼルスにあるお手頃価格の小さなミッドセンチュリースタイルのおしゃれなLDK (白い壁、無垢フローリング、コーナー設置型暖炉、レンガの暖炉まわり、コーナー型テレビ、茶色い床、塗装板張りの天井、ガラス張り、白い天井) の写真
ロサンゼルスにあるお手頃価格の小さなミッドセンチュリースタイルのおしゃれなLDK (白い壁、無垢フローリング、コーナー設置型暖炉、レンガの暖炉まわり、コーナー型テレビ、茶色い床、塗装板張りの天井、ガラス張り、白い天井) の写真
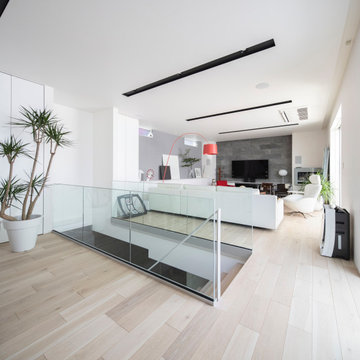
伸びやかに展開していくLDK
クライアントお気に入りの家具たちが、主役に。
アクセントの赤いランプが印象的です。
天井に配置されたスリットは、照明器具の存在をなくして、スッキリさせるのに貢献しています。
他の地域にある広いモダンスタイルのおしゃれなLDK (白い壁、淡色無垢フローリング、壁掛け型テレビ、ベージュの床、塗装板張りの天井、塗装板張りの壁、白い天井) の写真
他の地域にある広いモダンスタイルのおしゃれなLDK (白い壁、淡色無垢フローリング、壁掛け型テレビ、ベージュの床、塗装板張りの天井、塗装板張りの壁、白い天井) の写真

Pineapple House produced a modern but charming interior wall pattern using horizontal planks with ¼” reveal in this home on the Intra Coastal Waterway. Designers incorporated energy efficient down lights and 1’” slotted linear air diffusers in new coffered and beamed wood ceilings. The designers use windows and doors that can remain open to circulate fresh air when the climate permits.
@ Daniel Newcomb Photography

バンクーバーにある高級な広いトランジショナルスタイルのおしゃれなオープンリビング (白い壁、濃色無垢フローリング、標準型暖炉、タイルの暖炉まわり、壁掛け型テレビ、茶色い床、塗装板張りの天井、白い天井) の写真

A view of the large great room and white media built in with numerous sitting areas
Photo by Ashley Avila Photography
グランドラピッズにある広いシャビーシック調のおしゃれなリビング (白い壁、淡色無垢フローリング、埋込式メディアウォール、格子天井、青いソファ、白い天井) の写真
グランドラピッズにある広いシャビーシック調のおしゃれなリビング (白い壁、淡色無垢フローリング、埋込式メディアウォール、格子天井、青いソファ、白い天井) の写真

We had so much fun decorating this space. No detail was too small for Nicole and she understood it would not be completed with every detail for a couple of years, but also that taking her time to fill her home with items of quality that reflected her taste and her families needs were the most important issues. As you can see, her family has settled in.

Photo credit Stylish Productions
Furnishings and interior design collaboration by Splendor Styling
ワシントンD.C.にある広いトランジショナルスタイルのおしゃれなLDK (白い壁、壁掛け型テレビ、格子天井、無垢フローリング、横長型暖炉、石材の暖炉まわり、茶色い床、白い天井) の写真
ワシントンD.C.にある広いトランジショナルスタイルのおしゃれなLDK (白い壁、壁掛け型テレビ、格子天井、無垢フローリング、横長型暖炉、石材の暖炉まわり、茶色い床、白い天井) の写真
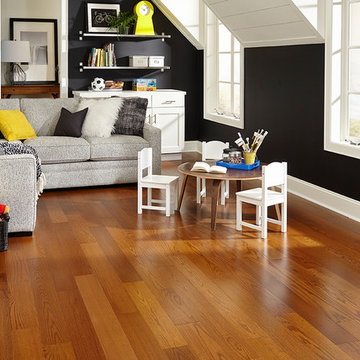
If you’re looking for hardwood flooring that offers incredible value and timeless style, you’ll love the Blue Ridge Series. This series features a solid hardwood core, which provides great stability. It also has an eco-friendly Perma Finish coating that repels most common household substances, providing one of the most durable finishes on the market.
This 3/8-inch engineered hardwood flooring is available in Oak and Maple in five warm colors designed to complement any decor. The Blue Ridge Series is prefinished for ease of installation. With its beauty, value, and lifetime integrity, this product has become an enduring favorite among homeowners.
Please note: Maple is a beautiful natural material that can vary from an off-white cream color to reddish or golden hues with dark reddish brown tones. The grain is subdued and generally straight but can be wavy.
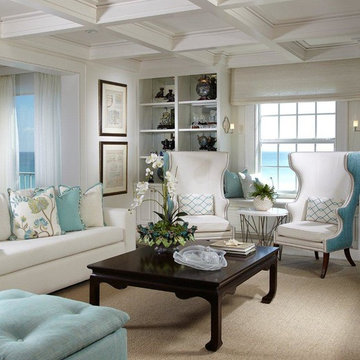
The home's palate is inspired by the hues of the ocean.
Daniel Newcomb Architectural Photography
マイアミにある高級な中くらいなビーチスタイルのおしゃれなLDK (白い壁、標準型暖炉、石材の暖炉まわり、内蔵型テレビ、格子天井、白い天井) の写真
マイアミにある高級な中くらいなビーチスタイルのおしゃれなLDK (白い壁、標準型暖炉、石材の暖炉まわり、内蔵型テレビ、格子天井、白い天井) の写真
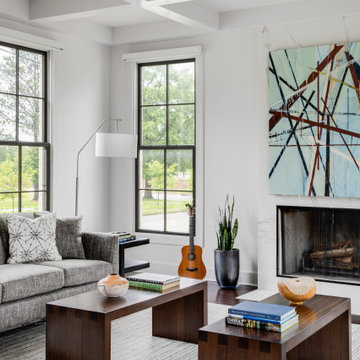
リトルロックにある広いコンテンポラリースタイルのおしゃれなLDK (白い壁、濃色無垢フローリング、格子天井、三角天井、標準型暖炉、漆喰の暖炉まわり、テレビなし、茶色い床、白い天井) の写真

Vista d'insieme della zona giorno con il soppalco.
Foto di Simone Marulli
ミラノにある高級な小さな北欧スタイルのおしゃれなLDK (ミュージックルーム、マルチカラーの壁、淡色無垢フローリング、埋込式メディアウォール、ベージュの床、板張り天井、青いソファ、白い天井) の写真
ミラノにある高級な小さな北欧スタイルのおしゃれなLDK (ミュージックルーム、マルチカラーの壁、淡色無垢フローリング、埋込式メディアウォール、ベージュの床、板張り天井、青いソファ、白い天井) の写真

グルノーブルにある高級な中くらいなコンテンポラリースタイルのおしゃれなLDK (ライブラリー、白い壁、セラミックタイルの床、据え置き型テレビ、グレーの床、塗装板張りの天井、壁紙、青いソファ、白い天井) の写真
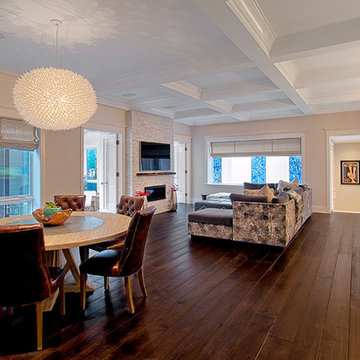
The original kitchen was removed from the south wall to create outdoor access via a new terrace door. The new kitchen was moved to the north side of the open kitchen family area. This location allowed for an 11’ long island.
The family room space was enhanced by installing the picture window that gives a great view into the pool space and lets in borrowed light from the 9’x20’ retracting skylight that sits over the pool. The large window draws you into the room and in the evening the backlit blue agate wall panels that are visible throughout the first floor create a warm glow.
All cabinetry was crafted in-house at our cabinet shop.
Need help with your home transformation? Call Benvenuti and Stein design build for full service solutions. 847.866.6868.
Norman Sizemore-photographer
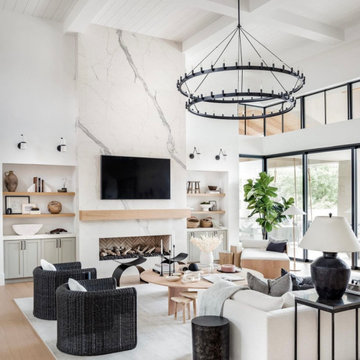
ダラスにある広いおしゃれなリビング (白い壁、淡色無垢フローリング、標準型暖炉、石材の暖炉まわり、壁掛け型テレビ、茶色い床、格子天井、アクセントウォール、白い天井) の写真
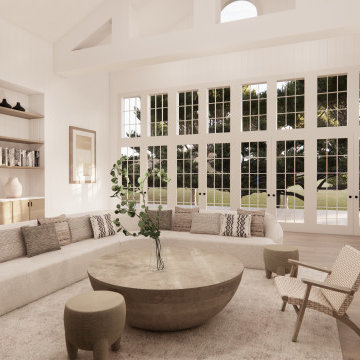
We created a warm monochromatic living space using soft textures, natural materials and an overall subdued neutral scheme. The glass doors, transom windows and skylights bring in beautiful lighting and an effortless connection with the outdoors. Our custom designed shelving creates and opportunity to display personalized styling accessories while offering additional storage with lower cabinets.

Soggiorno progettato su misura in base alle richieste del cliente. Scelta minuziosa dell'arredo correlata al materiale, luci ed allo stile richiesto.
ミラノにある高級な巨大なモダンスタイルのおしゃれなリビング (白い壁、大理石の床、横長型暖炉、木材の暖炉まわり、壁掛け型テレビ、黒い床、塗装板張りの天井、板張り壁、白い天井) の写真
ミラノにある高級な巨大なモダンスタイルのおしゃれなリビング (白い壁、大理石の床、横長型暖炉、木材の暖炉まわり、壁掛け型テレビ、黒い床、塗装板張りの天井、板張り壁、白い天井) の写真
リビング・居間 (白い天井、格子天井、塗装板張りの天井、板張り天井) の写真
1





