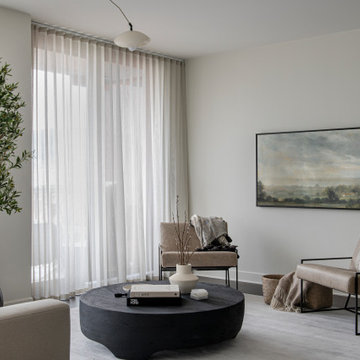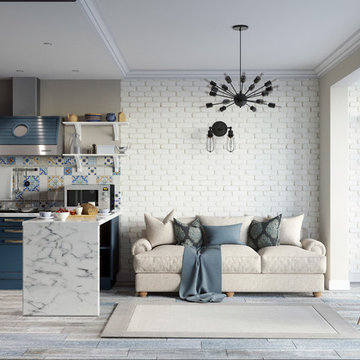絞り込み:
資材コスト
並び替え:今日の人気順
写真 1〜20 枚目(全 21,731 枚)
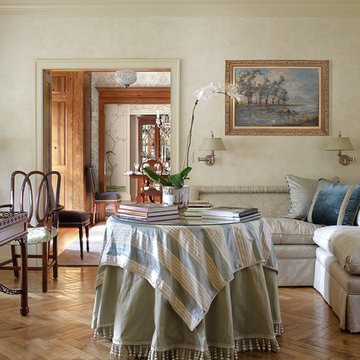
A fresh and modern vision for English country living with exacting attention to custom details such as herringbone floors, lamp shades, drapery and a custom-built banquette that provides a hint of the modern in the midst of classic country refinement. From arresting open-back chairs curated for their sculptural quality to carefully rusticated wall finishes that provide a palette for aged-glass mirrors flanking the entrance to the library, no small detail is left unattended. Design inspiration for this petite living room emerged from an emphasis on creating compelling vistas and marrying form and function between this little charmer and its adjoining library, foyer and dining room. For a client who required a fresh take on the charm and subtle sophistication of an English country living room without any of the stuffiness, only the most impeccable design choices would suffice. Peter Rymwid
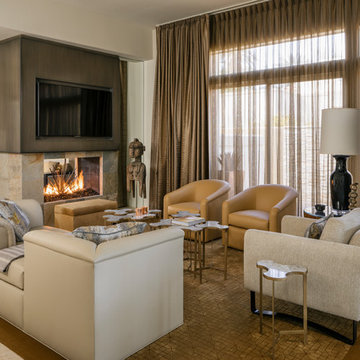
Photo: Lance Gerber
他の地域にある高級な中くらいなコンテンポラリースタイルのおしゃれなリビング (トラバーチンの床、両方向型暖炉、石材の暖炉まわり、壁掛け型テレビ、ベージュの床、ベージュの壁) の写真
他の地域にある高級な中くらいなコンテンポラリースタイルのおしゃれなリビング (トラバーチンの床、両方向型暖炉、石材の暖炉まわり、壁掛け型テレビ、ベージュの床、ベージュの壁) の写真

Our Lounge Lake Rug features circles of many hues, some striped, some color-blocked, in a crisp grid on a neutral ground. This kind of rug easily ties together all the colors of a room, or adds pop in a neutral scheme. The circles are both loop and pile, against a loop ground, and there are hints of rayon in the wool circles, giving them a bit of a sheen and adding to the textural variation. Also shown: Camden Sofa, Charleston and Madison Chairs.
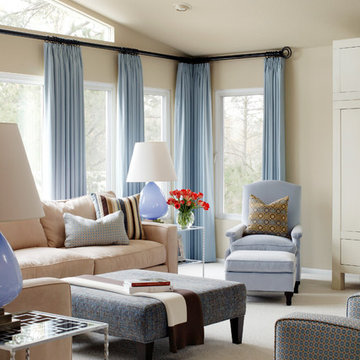
Walls are Sherwin Williams Wool Skein.
リトルロックにある高級な中くらいなトランジショナルスタイルのおしゃれなリビング (ベージュの壁、カーペット敷き、青いカーテン) の写真
リトルロックにある高級な中くらいなトランジショナルスタイルのおしゃれなリビング (ベージュの壁、カーペット敷き、青いカーテン) の写真

Ship lap is so versitile in design. I love the color the owners chose to paint it in this setting. It goes really well with the cabinetry and wooden tops we designed/supplied for their entertainment wall.

Гостиная объединена с пространством кухни-столовой. Островное расположение дивана формирует композицию вокруг, кухня эргономично разместили в нише. Интерьер выстроен на полутонах и теплых оттенках, теплый дуб на полу подчеркнут изящными вставками и деталями из латуни; комфорта и изысканности добавляют сделанные на заказ стеновые панели с интегрированным ТВ.

Basement living room extension with floor to ceiling sliding doors, plywood panelling a stone tile feature wall (with integrated TV) and concrete/wood flooring to create an inside-outside living space.
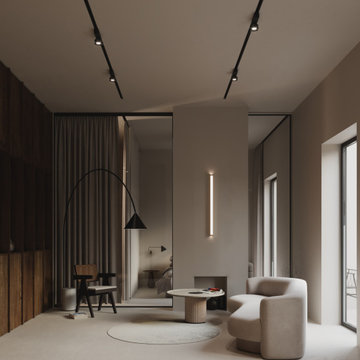
Aspettative. Segreto. Magia.
Il vetro è un materiale che riesce a creare tanti effetti. Riesce a separare senza porre limiti e senza creare barriere. Mantiene volume. Adoriamo lavorare con il vetro. Anzi. Adoriamo lavorare con una coppia inseparabile per noi: vetro & tenda. Questa coppia messa in posizione giusta riesce a creare effetto scenografico talvolta inaspettatamente profondo. Come in questo caso. Dove un’altro tema importante è stato pure quello della linea. Che penetra una materia fitta e omogenea o crea lei stessa una nuova superficie.

インディアナポリスにある高級な中くらいなトランジショナルスタイルのおしゃれなオープンリビング (ベージュの壁、レンガの暖炉まわり、濃色無垢フローリング、標準型暖炉、壁掛け型テレビ、茶色い床、羽目板の壁) の写真
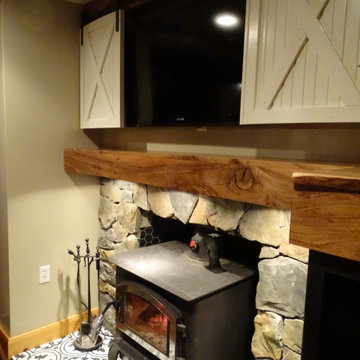
他の地域にある高級な中くらいなカントリー風のおしゃれなオープンリビング (ベージュの壁、セラミックタイルの床、薪ストーブ、石材の暖炉まわり、壁掛け型テレビ、黒い床) の写真

This residence was designed to be a rural weekend getaway for a city couple and their children. The idea of ‘The Barn’ was embraced, as the building was intended to be an escape for the family to go and enjoy their horses. The ground floor plan has the ability to completely open up and engage with the sprawling lawn and grounds of the property. This also enables cross ventilation, and the ability of the family’s young children and their friends to run in and out of the building as they please. Cathedral-like ceilings and windows open up to frame views to the paddocks and bushland below.
As a weekend getaway and when other families come to stay, the bunkroom upstairs is generous enough for multiple children. The rooms upstairs also have skylights to watch the clouds go past during the day, and the stars by night. Australian hardwood has been used extensively both internally and externally, to reference the rural setting.
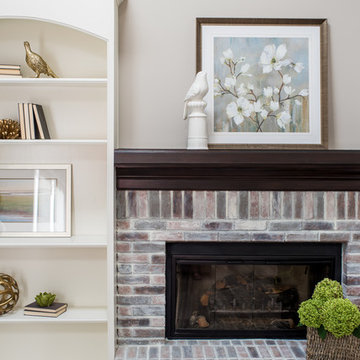
Our clients have lived in this suburban custom home for 25 years. It was built in the early 90s. They love the home and location. It’s their forever home. We were hired to reimagine the space, design, specify, and manage the project renovation and trades. We designed the entry, kitchen, and family room, and it took us eight weeks to complete the project.
Project completed by Wendy Langston's Everything Home interior design firm, which serves Carmel, Zionsville, Fishers, Westfield, Noblesville, and Indianapolis.
For more about Everything Home, click here: https://everythinghomedesigns.com/
To learn more about this project, click here:
https://everythinghomedesigns.com/portfolio/90s-home-renovation/
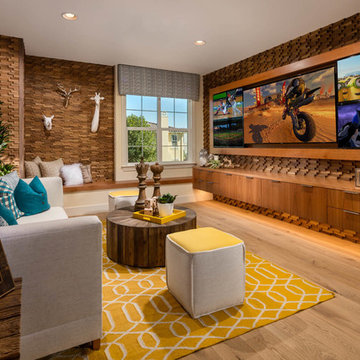
サンディエゴにある高級な中くらいなエクレクティックスタイルのおしゃれな独立型リビング (ライブラリー、茶色い壁、淡色無垢フローリング、暖炉なし、埋込式メディアウォール、ベージュの床) の写真
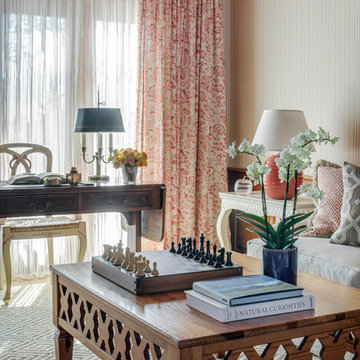
The clients wanted an elegant, sophisticated, and comfortable style that served their lives but also required a design that would preserve and enhance various existing details. To modernize the interior, we looked to the home's gorgeous water views, bringing in colors and textures that related to sand, sea, and sky.
Project designed by Boston interior design studio Dane Austin Design. They serve Boston, Cambridge, Hingham, Cohasset, Newton, Weston, Lexington, Concord, Dover, Andover, Gloucester, as well as surrounding areas.
For more about Dane Austin Design, click here: https://daneaustindesign.com/
To learn more about this project, click here:
https://daneaustindesign.com/oyster-harbors-estate
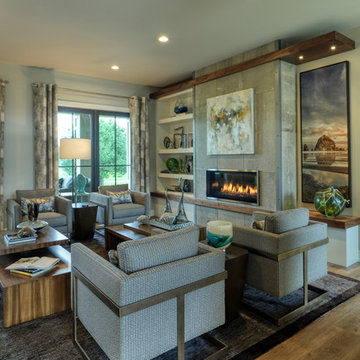
Lisza Coffey Photography
オマハにある高級な中くらいなトランジショナルスタイルのおしゃれなLDK (ベージュの壁、クッションフロア、横長型暖炉、タイルの暖炉まわり、テレビなし、ベージュの床) の写真
オマハにある高級な中くらいなトランジショナルスタイルのおしゃれなLDK (ベージュの壁、クッションフロア、横長型暖炉、タイルの暖炉まわり、テレビなし、ベージュの床) の写真
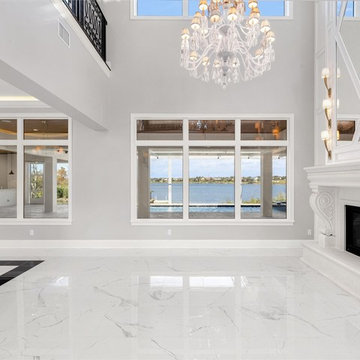
オーランドにある高級な中くらいなトランジショナルスタイルのおしゃれなリビング (ベージュの壁、大理石の床、標準型暖炉、木材の暖炉まわり、テレビなし、白い床) の写真
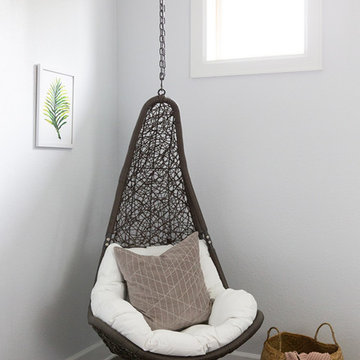
Rich colors, minimalist lines, and plenty of natural materials were implemented to this Austin home.
Project designed by Sara Barney’s Austin interior design studio BANDD DESIGN. They serve the entire Austin area and its surrounding towns, with an emphasis on Round Rock, Lake Travis, West Lake Hills, and Tarrytown.
For more about BANDD DESIGN, click here: https://bandddesign.com/
To learn more about this project, click here: https://bandddesign.com/dripping-springs-family-retreat/
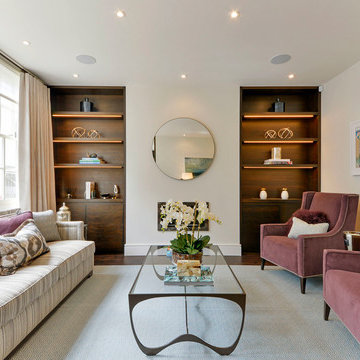
Living room with Lutron lighting and integrated speakers.
ロンドンにある高級な中くらいなトランジショナルスタイルのおしゃれなリビング (ベージュの壁、横長型暖炉) の写真
ロンドンにある高級な中くらいなトランジショナルスタイルのおしゃれなリビング (ベージュの壁、横長型暖炉) の写真
高級な巨大な、中くらいなリビング・居間 (ベージュの壁、茶色い壁) の写真
1




