絞り込み:
資材コスト
並び替え:今日の人気順
写真 21〜40 枚目(全 98 枚)
1/5
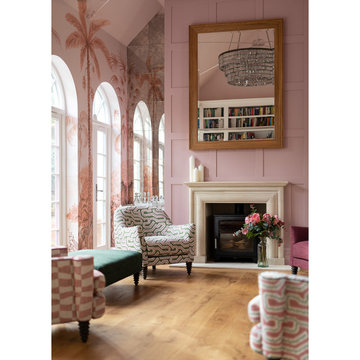
Double height room with arched windows along one wall with views over the garden. Soft pink walls and hand painted wall mural. Crystal chandeliers and patterned upholstery - eclectic mix of texture and pattern
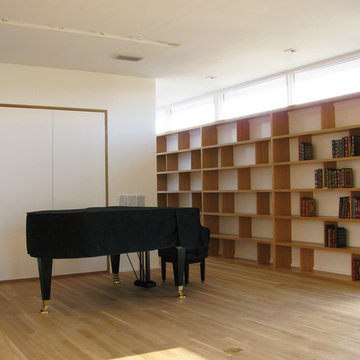
alterstudio architecture llp / Lighthouse Solar / JFH
オースティンにあるラグジュアリーな中くらいなモダンスタイルのおしゃれなLDK (ミュージックルーム、白い壁、標準型暖炉、石材の暖炉まわり、淡色無垢フローリング、ベージュの床) の写真
オースティンにあるラグジュアリーな中くらいなモダンスタイルのおしゃれなLDK (ミュージックルーム、白い壁、標準型暖炉、石材の暖炉まわり、淡色無垢フローリング、ベージュの床) の写真
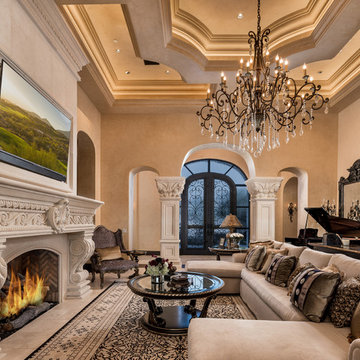
Formal living room coffered ceiling and arched entryways, the fireplace and fireplace mantel, custom chandeliers, and double entry doors.
フェニックスにあるラグジュアリーな巨大なラスティックスタイルのおしゃれなLDK (ミュージックルーム、ベージュの壁、大理石の床、標準型暖炉、石材の暖炉まわり、壁掛け型テレビ、ベージュの床、格子天井) の写真
フェニックスにあるラグジュアリーな巨大なラスティックスタイルのおしゃれなLDK (ミュージックルーム、ベージュの壁、大理石の床、標準型暖炉、石材の暖炉まわり、壁掛け型テレビ、ベージュの床、格子天井) の写真
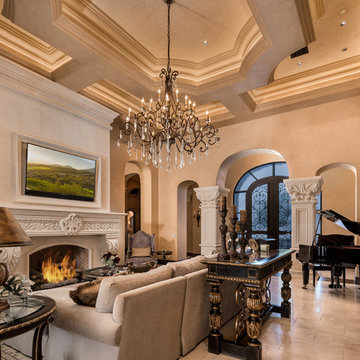
Custom cast stone mantel and detail on the formal living room fireplace.
フェニックスにあるラグジュアリーな巨大なトラディショナルスタイルのおしゃれなLDK (ミュージックルーム、ベージュの壁、トラバーチンの床、標準型暖炉、石材の暖炉まわり、壁掛け型テレビ、ベージュの床) の写真
フェニックスにあるラグジュアリーな巨大なトラディショナルスタイルのおしゃれなLDK (ミュージックルーム、ベージュの壁、トラバーチンの床、標準型暖炉、石材の暖炉まわり、壁掛け型テレビ、ベージュの床) の写真
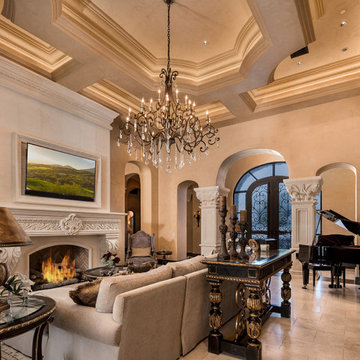
World Renowned Architecture Firm Fratantoni Design created this beautiful home! They design home plans for families all over the world in any size and style. They also have in-house Interior Designer Firm Fratantoni Interior Designers and world class Luxury Home Building Firm Fratantoni Luxury Estates! Hire one or all three companies to design and build and or remodel your home!
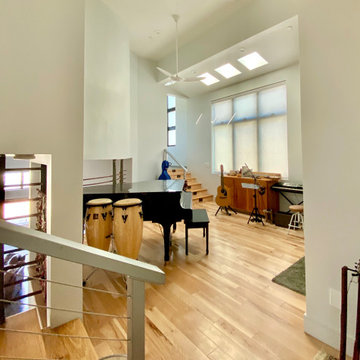
Vaulted Music loft allows for the music to reverberate throughout the area.
サンディエゴにあるラグジュアリーな中くらいなモダンスタイルのおしゃれなロフトリビング (ミュージックルーム、白い壁、淡色無垢フローリング、テレビなし、ベージュの床) の写真
サンディエゴにあるラグジュアリーな中くらいなモダンスタイルのおしゃれなロフトリビング (ミュージックルーム、白い壁、淡色無垢フローリング、テレビなし、ベージュの床) の写真
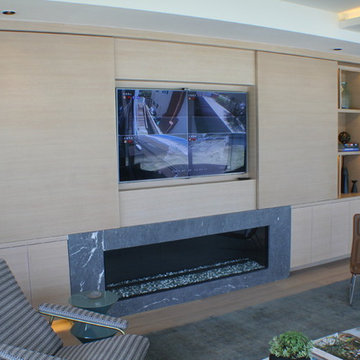
LA Westside's Expert Home Media and Design Studio
Home Media Design & Installation
Location: 7261 Woodley Ave
Van Nuys, CA 91406
ロサンゼルスにあるラグジュアリーな広いモダンスタイルのおしゃれなオープンリビング (淡色無垢フローリング、横長型暖炉、石材の暖炉まわり、埋込式メディアウォール、ベージュの床、ミュージックルーム、白い壁) の写真
ロサンゼルスにあるラグジュアリーな広いモダンスタイルのおしゃれなオープンリビング (淡色無垢フローリング、横長型暖炉、石材の暖炉まわり、埋込式メディアウォール、ベージュの床、ミュージックルーム、白い壁) の写真
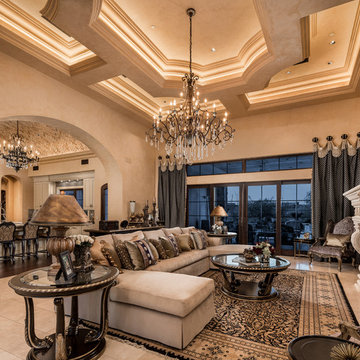
Formal living room with a coffered ceiling and arched entryways, fireplace and fireplace mantel, custom chandeliers, and double entry doors.
フェニックスにあるラグジュアリーな巨大なトラディショナルスタイルのおしゃれなLDK (ミュージックルーム、ベージュの壁、大理石の床、標準型暖炉、石材の暖炉まわり、壁掛け型テレビ、ベージュの床、格子天井) の写真
フェニックスにあるラグジュアリーな巨大なトラディショナルスタイルのおしゃれなLDK (ミュージックルーム、ベージュの壁、大理石の床、標準型暖炉、石材の暖炉まわり、壁掛け型テレビ、ベージュの床、格子天井) の写真
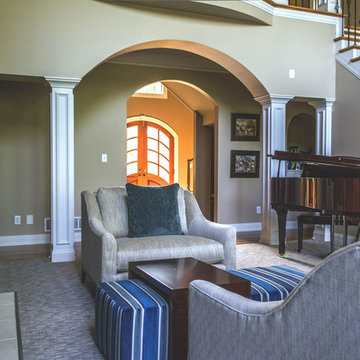
It was a pleasure to help this single dad transform a previous French Country motif into a Handsome Space with Masculine Vibe. The homeowner loves the blues you find in the Caribbean so we used those as accent colors throughout the rooms.
Entry
We painted the walls Sherwin Williams’ Latte (SW6108) to add warmth. We accessorized the homeowner’s beautiful burl wood cabinet with vibrant artwork and whimsical Chinese horses. I always recommend task lighting in a Foyer, if possible, and the rectangular lamp shade is the perfect shape to fit on the small end of the cabinet.
Powder Room
I adore the Candace Olson wallpaper we used in the Powder Room. The blocks look like sections of wood. It works great with the existing granite. Other examples of wallpaper here and here.
Great Room
We touched every surface in this Great Room from painting the walls Nomadic Desert (SW6107) to painting the ceiling Double Latte (SW9108) to make the room feel cozier to replacing the carpet with this transitional style with striated pattern to painting the white built-ins.
Furniture placement was a real challenge because the grand piano needed to stay without blocking the traffic flow through the space. The homeowner also wanted us to incorporate his chess table and chairs. We centered a small seating area in front of the fireplace utilizing two oversized club chairs and an upholstered ottoman with a wood tray that slides. The wood bases on the chairs helps their size not overpower the room. The velvet ottoman fabric with navy, azure, and teal blues is a showstopper.
We used the homeowner’s wonderful collection of unique puzzle boxes to accessorize the built-ins. We just added some pops of blues, greens and silver. The homeowner loves sculptural objects so the nickel twig wall decor was the perfect focal point above the mantle. We opted not to add anything to the mantle so it would not distract from the art piece.
We added decorative drapery panels installed on short rods between each set of doors. The homeowner was open to this abstract floral pattern in greens and blues!
We reupholstered the cushions for the chess table chairs in a fun geometric fabric that coordinates with the panel fabric. The homeowner does not use this set of doors to access the deck so we were able to position the table directly in front of them.
Kelly Sisler of Kelly Faux Creations worked her magic on the built-ins. We used Sherwin Williams’ Mega Greige (SW7031) as the base and then applied a heavy bronze glaze. It completely transformed the Great Room. Other examples of painting built-ins here and here.
We hoped you enjoyed this Handsome Space with Masculine Vibe. It was quite a transformation!
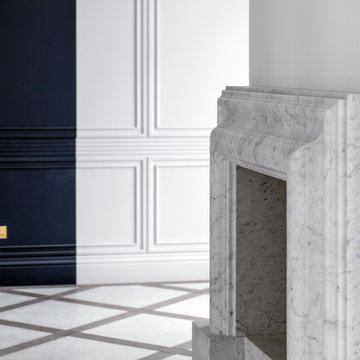
モスクワにあるラグジュアリーな広いトランジショナルスタイルのおしゃれなリビング (ミュージックルーム、白い壁、大理石の床、横長型暖炉、石材の暖炉まわり、ベージュの床、折り上げ天井) の写真
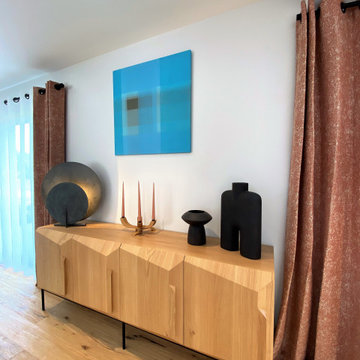
L'espace salon est ouvert, contemporain et cosy, il accueille notamment un piano à queue
他の地域にあるラグジュアリーな広いコンテンポラリースタイルのおしゃれなLDK (ミュージックルーム、白い壁、淡色無垢フローリング、両方向型暖炉、漆喰の暖炉まわり、埋込式メディアウォール、ベージュの床) の写真
他の地域にあるラグジュアリーな広いコンテンポラリースタイルのおしゃれなLDK (ミュージックルーム、白い壁、淡色無垢フローリング、両方向型暖炉、漆喰の暖炉まわり、埋込式メディアウォール、ベージュの床) の写真
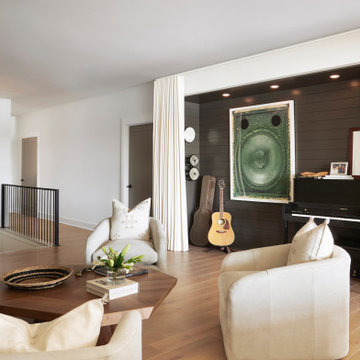
This design involved a renovation and expansion of the existing home. The result is to provide for a multi-generational legacy home. It is used as a communal spot for gathering both family and work associates for retreats. ADA compliant.
Photographer: Zeke Ruelas
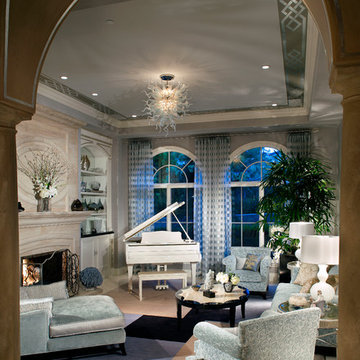
This transitional living room with custom, large upholstered teal chairs showcases a light blue Chihuly glass chandelier and a white grand piano.
オレンジカウンティにあるラグジュアリーな広いトランジショナルスタイルのおしゃれなLDK (ミュージックルーム、グレーの壁、セラミックタイルの床、ベージュの床) の写真
オレンジカウンティにあるラグジュアリーな広いトランジショナルスタイルのおしゃれなLDK (ミュージックルーム、グレーの壁、セラミックタイルの床、ベージュの床) の写真

One of two family room areas in this luxury Encinitas CA home has views of the ocean, an open floor plan and opens on to a second full kitchen for entertaining at its best!
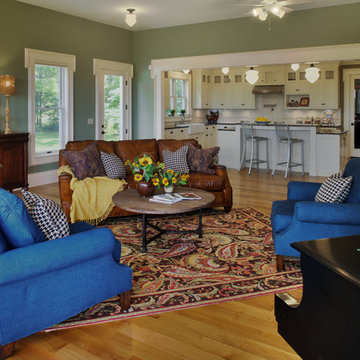
Beautiful custom white painted moldings make the perfect outline to the details of this open-concept kitchen and family room addition in an historic farmhouse addition and remodel in Michigan.
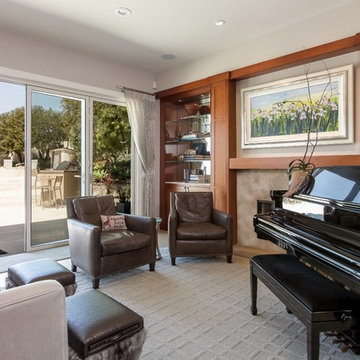
These cabinets had doors that closed on them and we opened them up and added the mirror and the glass shelves which made this go from a heavy built in to an accent wall for accessories and artwork. The wall behind the artwork was wood which we removed and dry walled which gives much more importance to the beautiful artwork of the clients.
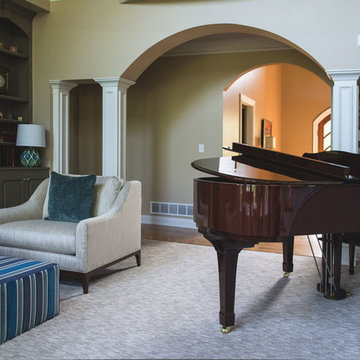
It was a pleasure to help this single dad transform a previous French Country motif into a Handsome Space with Masculine Vibe. The homeowner loves the blues you find in the Caribbean so we used those as accent colors throughout the rooms.
Entry
We painted the walls Sherwin Williams’ Latte (SW6108) to add warmth. We accessorized the homeowner’s beautiful burl wood cabinet with vibrant artwork and whimsical Chinese horses. I always recommend task lighting in a Foyer, if possible, and the rectangular lamp shade is the perfect shape to fit on the small end of the cabinet.
Powder Room
I adore the Candace Olson wallpaper we used in the Powder Room. The blocks look like sections of wood. It works great with the existing granite. Other examples of wallpaper here and here.
Great Room
We touched every surface in this Great Room from painting the walls Nomadic Desert (SW6107) to painting the ceiling Double Latte (SW9108) to make the room feel cozier to replacing the carpet with this transitional style with striated pattern to painting the white built-ins.
Furniture placement was a real challenge because the grand piano needed to stay without blocking the traffic flow through the space. The homeowner also wanted us to incorporate his chess table and chairs. We centered a small seating area in front of the fireplace utilizing two oversized club chairs and an upholstered ottoman with a wood tray that slides. The wood bases on the chairs helps their size not overpower the room. The velvet ottoman fabric with navy, azure, and teal blues is a showstopper.
We used the homeowner’s wonderful collection of unique puzzle boxes to accessorize the built-ins. We just added some pops of blues, greens and silver. The homeowner loves sculptural objects so the nickel twig wall decor was the perfect focal point above the mantle. We opted not to add anything to the mantle so it would not distract from the art piece.
We added decorative drapery panels installed on short rods between each set of doors. The homeowner was open to this abstract floral pattern in greens and blues!
We reupholstered the cushions for the chess table chairs in a fun geometric fabric that coordinates with the panel fabric. The homeowner does not use this set of doors to access the deck so we were able to position the table directly in front of them.
Kelly Sisler of Kelly Faux Creations worked her magic on the built-ins. We used Sherwin Williams’ Mega Greige (SW7031) as the base and then applied a heavy bronze glaze. It completely transformed the Great Room. Other examples of painting built-ins here and here.
We hoped you enjoyed this Handsome Space with Masculine Vibe. It was quite a transformation!
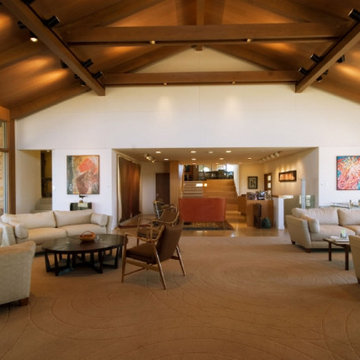
A large 26 x 32 living room/banquet hall this view looks toward a new stair up to the existing dining room.
デンバーにあるラグジュアリーな広いモダンスタイルのおしゃれなLDK (ミュージックルーム、ライムストーンの床、テレビなし、ベージュの床) の写真
デンバーにあるラグジュアリーな広いモダンスタイルのおしゃれなLDK (ミュージックルーム、ライムストーンの床、テレビなし、ベージュの床) の写真
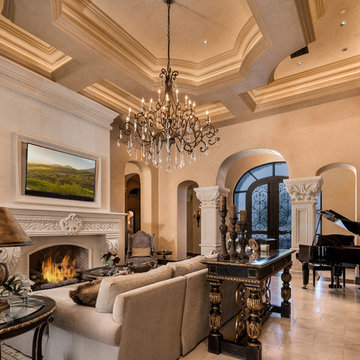
Formal living room's coffered ceiling and arched entryways, fireplace and fireplace mantel, and custom chandelier.
フェニックスにあるラグジュアリーな巨大なラスティックスタイルのおしゃれなLDK (ミュージックルーム、ベージュの壁、大理石の床、標準型暖炉、石材の暖炉まわり、壁掛け型テレビ、ベージュの床、格子天井) の写真
フェニックスにあるラグジュアリーな巨大なラスティックスタイルのおしゃれなLDK (ミュージックルーム、ベージュの壁、大理石の床、標準型暖炉、石材の暖炉まわり、壁掛け型テレビ、ベージュの床、格子天井) の写真
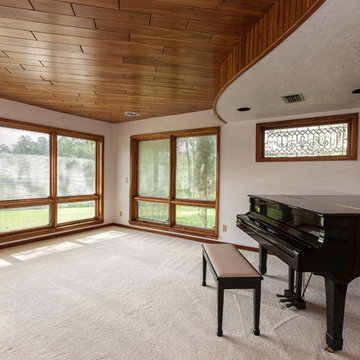
© 2018 Rick Cooper Photography
マイアミにあるラグジュアリーな巨大な地中海スタイルのおしゃれな独立型ファミリールーム (ミュージックルーム、白い壁、カーペット敷き、ベージュの床) の写真
マイアミにあるラグジュアリーな巨大な地中海スタイルのおしゃれな独立型ファミリールーム (ミュージックルーム、白い壁、カーペット敷き、ベージュの床) の写真
ラグジュアリーなリビング・居間 (ベージュの床、緑の床、ミュージックルーム) の写真
2



