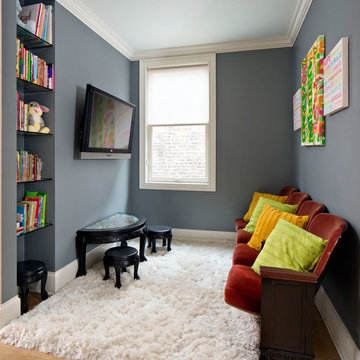絞り込み:
資材コスト
並び替え:今日の人気順
写真 1〜20 枚目(全 1,350 枚)
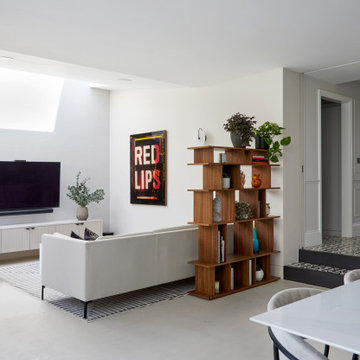
We chose a micro cement floor for this space, choosing a warm neutral that sat perfectly with the wall colour. This entire extension space was intended to feel like a bright and sunny contrast to the pattern and colour of the rest of the house. A sense of calm, space, and comfort exudes from the space. We chose linen and boucle fabrics for the furniture, continuing the restrained palette. The bookcase is a simple and clever way of dividing the space, whilst giving a place to display sentimental objects. The picture window allows light to flood into this corner of the room as does the roof light. We designed bespoke fluted cabinetry to create some clever storage under the TV.
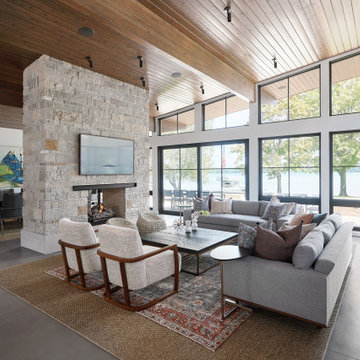
グランドラピッズにあるラグジュアリーな巨大なコンテンポラリースタイルのおしゃれなLDK (コンクリートの床、両方向型暖炉、壁掛け型テレビ、グレーの床) の写真
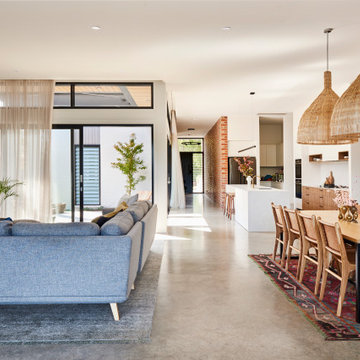
ジーロングにあるラグジュアリーな広いコンテンポラリースタイルのおしゃれなLDK (白い壁、コンクリートの床、標準型暖炉、レンガの暖炉まわり、壁掛け型テレビ、グレーの床) の写真
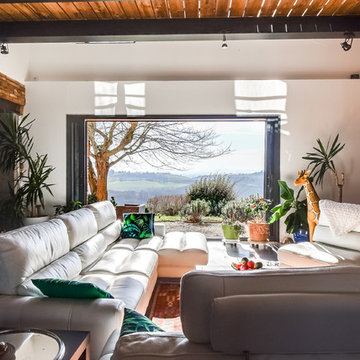
トゥールーズにあるラグジュアリーな巨大なエクレクティックスタイルのおしゃれなリビング (赤い壁、コンクリートの床、暖炉なし、壁掛け型テレビ、グレーの床) の写真
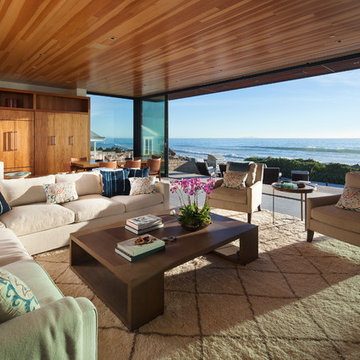
Architect: Moseley McGrath Designs
General Contractor: Allen Construction
Photographer: Jim Bartsch Photography
ロサンゼルスにあるラグジュアリーな広いコンテンポラリースタイルのおしゃれなLDK (白い壁、コンクリートの床、標準型暖炉、壁掛け型テレビ、石材の暖炉まわり) の写真
ロサンゼルスにあるラグジュアリーな広いコンテンポラリースタイルのおしゃれなLDK (白い壁、コンクリートの床、標準型暖炉、壁掛け型テレビ、石材の暖炉まわり) の写真
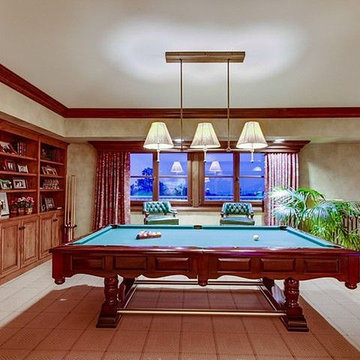
This is the Den / Playroom, entertainment room
サンディエゴにあるラグジュアリーな広い地中海スタイルのおしゃれなオープンリビング (ゲームルーム、マルチカラーの壁、カーペット敷き、標準型暖炉、木材の暖炉まわり、壁掛け型テレビ) の写真
サンディエゴにあるラグジュアリーな広い地中海スタイルのおしゃれなオープンリビング (ゲームルーム、マルチカラーの壁、カーペット敷き、標準型暖炉、木材の暖炉まわり、壁掛け型テレビ) の写真
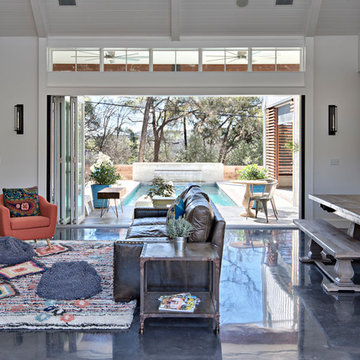
Architect: Tim Brown Architecture. Photographer: Casey Fry
オースティンにあるラグジュアリーな広いトランジショナルスタイルのおしゃれなリビング (白い壁、コンクリートの床、暖炉なし、壁掛け型テレビ、グレーの床) の写真
オースティンにあるラグジュアリーな広いトランジショナルスタイルのおしゃれなリビング (白い壁、コンクリートの床、暖炉なし、壁掛け型テレビ、グレーの床) の写真
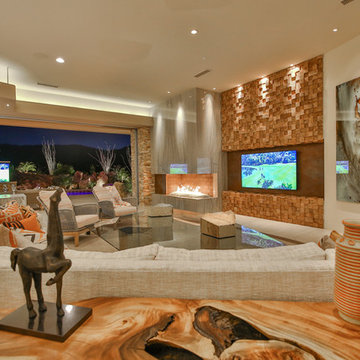
Trent Teigen
ロサンゼルスにあるラグジュアリーな巨大なコンテンポラリースタイルのおしゃれなオープンリビング (ベージュの壁、石材の暖炉まわり、壁掛け型テレビ、標準型暖炉、コンクリートの床、グレーの床) の写真
ロサンゼルスにあるラグジュアリーな巨大なコンテンポラリースタイルのおしゃれなオープンリビング (ベージュの壁、石材の暖炉まわり、壁掛け型テレビ、標準型暖炉、コンクリートの床、グレーの床) の写真

Lake Front Country Estate Family Room, design by Tom Markalunas, built by Resort Custom Homes. Photography by Rachael Boling.
他の地域にあるラグジュアリーな巨大なトラディショナルスタイルのおしゃれなオープンリビング (白い壁、カーペット敷き、壁掛け型テレビ) の写真
他の地域にあるラグジュアリーな巨大なトラディショナルスタイルのおしゃれなオープンリビング (白い壁、カーペット敷き、壁掛け型テレビ) の写真
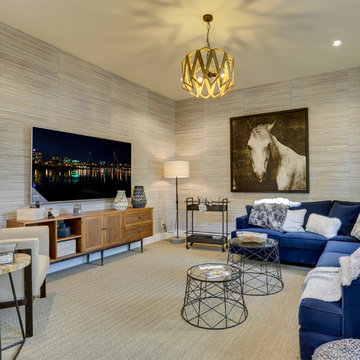
REPIXS
ポートランドにあるラグジュアリーな中くらいなカントリー風のおしゃれな独立型シアタールーム (ベージュの壁、カーペット敷き、壁掛け型テレビ、ベージュの床) の写真
ポートランドにあるラグジュアリーな中くらいなカントリー風のおしゃれな独立型シアタールーム (ベージュの壁、カーペット敷き、壁掛け型テレビ、ベージュの床) の写真
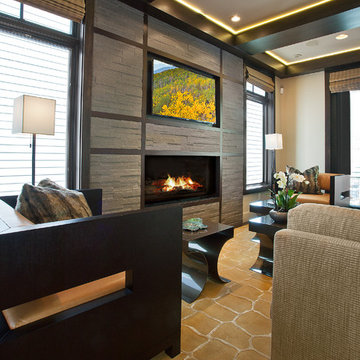
Old Town Park City family room with linear fireplace and recessed tv. Photography by Scott Zimmerman
ソルトレイクシティにあるラグジュアリーな小さなコンテンポラリースタイルのおしゃれなLDK (ベージュの壁、カーペット敷き、標準型暖炉、タイルの暖炉まわり、壁掛け型テレビ) の写真
ソルトレイクシティにあるラグジュアリーな小さなコンテンポラリースタイルのおしゃれなLDK (ベージュの壁、カーペット敷き、標準型暖炉、タイルの暖炉まわり、壁掛け型テレビ) の写真
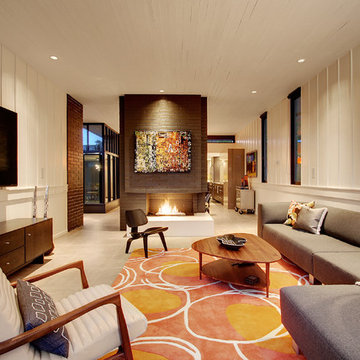
シアトルにあるラグジュアリーな中くらいなミッドセンチュリースタイルのおしゃれな独立型リビング (白い壁、標準型暖炉、レンガの暖炉まわり、壁掛け型テレビ、コンクリートの床、グレーの床) の写真

Builder: J. Peterson Homes
Interior Designer: Francesca Owens
Photographers: Ashley Avila Photography, Bill Hebert, & FulView
Capped by a picturesque double chimney and distinguished by its distinctive roof lines and patterned brick, stone and siding, Rookwood draws inspiration from Tudor and Shingle styles, two of the world’s most enduring architectural forms. Popular from about 1890 through 1940, Tudor is characterized by steeply pitched roofs, massive chimneys, tall narrow casement windows and decorative half-timbering. Shingle’s hallmarks include shingled walls, an asymmetrical façade, intersecting cross gables and extensive porches. A masterpiece of wood and stone, there is nothing ordinary about Rookwood, which combines the best of both worlds.
Once inside the foyer, the 3,500-square foot main level opens with a 27-foot central living room with natural fireplace. Nearby is a large kitchen featuring an extended island, hearth room and butler’s pantry with an adjacent formal dining space near the front of the house. Also featured is a sun room and spacious study, both perfect for relaxing, as well as two nearby garages that add up to almost 1,500 square foot of space. A large master suite with bath and walk-in closet which dominates the 2,700-square foot second level which also includes three additional family bedrooms, a convenient laundry and a flexible 580-square-foot bonus space. Downstairs, the lower level boasts approximately 1,000 more square feet of finished space, including a recreation room, guest suite and additional storage.

Cristina Danielle Photography
ジャクソンビルにあるラグジュアリーな広いビーチスタイルのおしゃれなLDK (標準型暖炉、レンガの暖炉まわり、グレーの壁、カーペット敷き、壁掛け型テレビ、青い床) の写真
ジャクソンビルにあるラグジュアリーな広いビーチスタイルのおしゃれなLDK (標準型暖炉、レンガの暖炉まわり、グレーの壁、カーペット敷き、壁掛け型テレビ、青い床) の写真
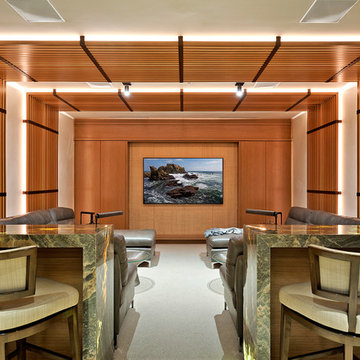
Realtor: Casey Lesher, Contractor: Robert McCarthy, Interior Designer: White Design
ロサンゼルスにあるラグジュアリーな中くらいなコンテンポラリースタイルのおしゃれな独立型シアタールーム (カーペット敷き、壁掛け型テレビ、グレーの床、ベージュの壁) の写真
ロサンゼルスにあるラグジュアリーな中くらいなコンテンポラリースタイルのおしゃれな独立型シアタールーム (カーペット敷き、壁掛け型テレビ、グレーの床、ベージュの壁) の写真
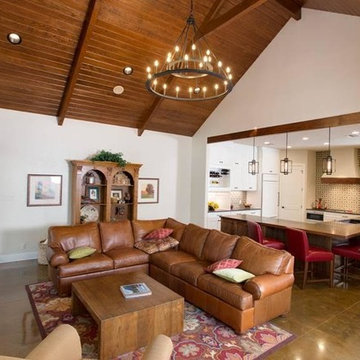
Hill Country Craftsman home with xeriscape plantings
RAM windows White Limestone exterior
FourWall Studio Photography
CDS Home Design
Jennifer Burggraaf Interior Designer - Count & Castle Design
Hill Country Craftsman
RAM windows
White Limestone exterior
Xeriscape
Kitchen was gutted. Cooktop was placed in same location and vent hood was added. Previously there was no venthood. Island that existed in the kitchen was removed and wrap around counter top was placed. The kitchen feels spacious and more than one person can get around without bumping into the other. Also, previous kitchen was so tight that owner had to stand to the side when opening up the dishwasher. Wine storage was added and pantry was expanded.
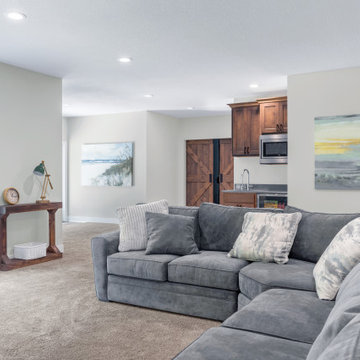
This project in Bayport, Minnesota was a finished basement to include a wet bar, steam shower, home gym and home theater. The cozy room was completed with a stone fireplace.
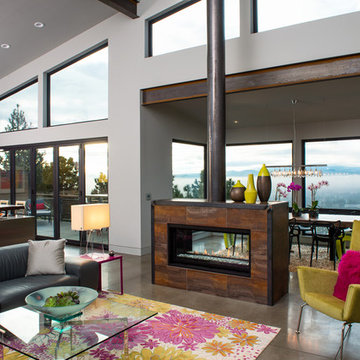
Steve Tague
他の地域にあるラグジュアリーな中くらいなコンテンポラリースタイルのおしゃれなリビング (コンクリートの床、両方向型暖炉、金属の暖炉まわり、白い壁、壁掛け型テレビ) の写真
他の地域にあるラグジュアリーな中くらいなコンテンポラリースタイルのおしゃれなリビング (コンクリートの床、両方向型暖炉、金属の暖炉まわり、白い壁、壁掛け型テレビ) の写真

Troy Thies
ミネアポリスにあるラグジュアリーな広いトランジショナルスタイルのおしゃれなリビング (白い壁、壁掛け型テレビ、スレートの床、標準型暖炉、タイルの暖炉まわり、茶色い床、黒いソファ) の写真
ミネアポリスにあるラグジュアリーな広いトランジショナルスタイルのおしゃれなリビング (白い壁、壁掛け型テレビ、スレートの床、標準型暖炉、タイルの暖炉まわり、茶色い床、黒いソファ) の写真
ラグジュアリーなリビング・居間 (カーペット敷き、コンクリートの床、スレートの床、壁掛け型テレビ) の写真
1




