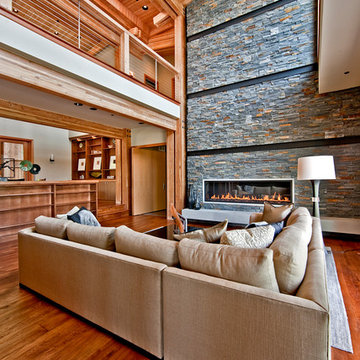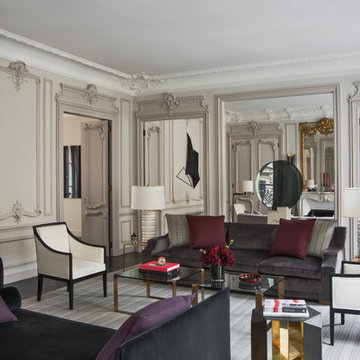巨大なリビング (黒いソファ、ベージュの壁、黄色い壁) の写真
絞り込み:
資材コスト
並び替え:今日の人気順
写真 1〜10 枚目(全 10 枚)
1/5

ソルトレイクシティにある高級な巨大なラスティックスタイルのおしゃれなリビング (ベージュの壁、濃色無垢フローリング、標準型暖炉、石材の暖炉まわり、テレビなし、黒いソファ) の写真
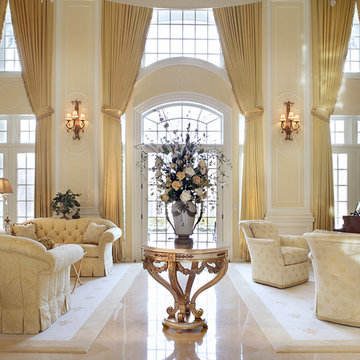
Interior Designer: Diane Durocher
Builder: Polo Master Builder
Photographer: Peter Rymwood
ニューヨークにあるラグジュアリーな巨大なトラディショナルスタイルのおしゃれなリビング (ミュージックルーム、ベージュの壁、ベージュの床、黒いソファ) の写真
ニューヨークにあるラグジュアリーな巨大なトラディショナルスタイルのおしゃれなリビング (ミュージックルーム、ベージュの壁、ベージュの床、黒いソファ) の写真
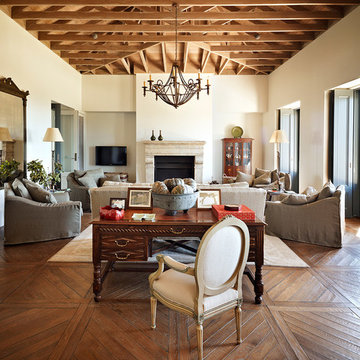
photo by Michael Downes
メルボルンにある高級な巨大なカントリー風のおしゃれなリビング (壁掛け型テレビ、ベージュの壁、濃色無垢フローリング、標準型暖炉、石材の暖炉まわり、黒いソファ) の写真
メルボルンにある高級な巨大なカントリー風のおしゃれなリビング (壁掛け型テレビ、ベージュの壁、濃色無垢フローリング、標準型暖炉、石材の暖炉まわり、黒いソファ) の写真
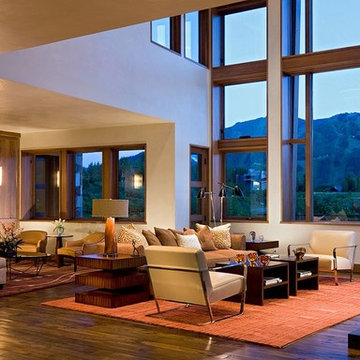
Great Room with 26 foot high window walls.
Interior Designer: Chris Powell
Builder: John Wilke
Photography: David O. Marlow
デンバーにある巨大なコンテンポラリースタイルのおしゃれなリビング (ベージュの壁、濃色無垢フローリング、テレビなし、標準型暖炉、黒いソファ) の写真
デンバーにある巨大なコンテンポラリースタイルのおしゃれなリビング (ベージュの壁、濃色無垢フローリング、テレビなし、標準型暖炉、黒いソファ) の写真
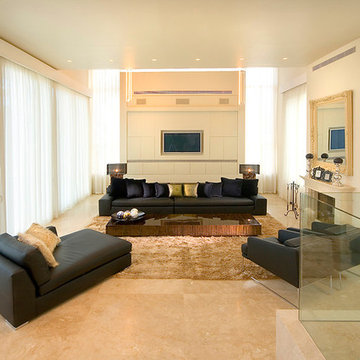
architect : oded tal
他の地域にある巨大なモダンスタイルのおしゃれなリビング (ベージュの壁、標準型暖炉、埋込式メディアウォール、大理石の床、黒いソファ) の写真
他の地域にある巨大なモダンスタイルのおしゃれなリビング (ベージュの壁、標準型暖炉、埋込式メディアウォール、大理石の床、黒いソファ) の写真
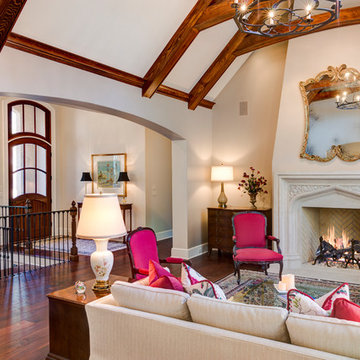
A great room with a timeless, romantic feel. This new home has character resonating from every corner.
Meechan Architectural Photography
他の地域にある巨大なトラディショナルスタイルのおしゃれなリビング (ベージュの壁、濃色無垢フローリング、黒いソファ) の写真
他の地域にある巨大なトラディショナルスタイルのおしゃれなリビング (ベージュの壁、濃色無垢フローリング、黒いソファ) の写真
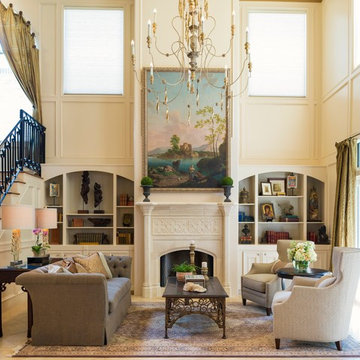
Photography by:
Moments on Film: Photography by Clint
ヒューストンにあるラグジュアリーな巨大なトラディショナルスタイルのおしゃれなリビング (トラバーチンの床、石材の暖炉まわり、テレビなし、標準型暖炉、ベージュの床、ベージュの壁、黒いソファ) の写真
ヒューストンにあるラグジュアリーな巨大なトラディショナルスタイルのおしゃれなリビング (トラバーチンの床、石材の暖炉まわり、テレビなし、標準型暖炉、ベージュの床、ベージュの壁、黒いソファ) の写真
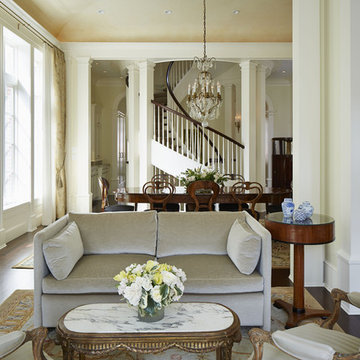
Rising amidst the grand homes of North Howe Street, this stately house has more than 6,600 SF. In total, the home has seven bedrooms, six full bathrooms and three powder rooms. Designed with an extra-wide floor plan (21'-2"), achieved through side-yard relief, and an attached garage achieved through rear-yard relief, it is a truly unique home in a truly stunning environment.
The centerpiece of the home is its dramatic, 11-foot-diameter circular stair that ascends four floors from the lower level to the roof decks where panoramic windows (and views) infuse the staircase and lower levels with natural light. Public areas include classically-proportioned living and dining rooms, designed in an open-plan concept with architectural distinction enabling them to function individually. A gourmet, eat-in kitchen opens to the home's great room and rear gardens and is connected via its own staircase to the lower level family room, mud room and attached 2-1/2 car, heated garage.
The second floor is a dedicated master floor, accessed by the main stair or the home's elevator. Features include a groin-vaulted ceiling; attached sun-room; private balcony; lavishly appointed master bath; tremendous closet space, including a 120 SF walk-in closet, and; an en-suite office. Four family bedrooms and three bathrooms are located on the third floor.
This home was sold early in its construction process.
Nathan Kirkman
巨大なリビング (黒いソファ、ベージュの壁、黄色い壁) の写真
1
