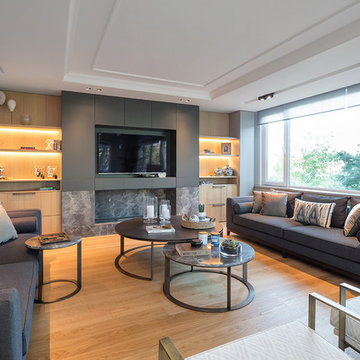LDK (青い床、茶色い床、オレンジの床、埋込式メディアウォール) の写真
絞り込み:
資材コスト
並び替え:今日の人気順
写真 1〜20 枚目(全 4,495 枚)

In this combination living room/ family room, form vs function is at it's best.. Formal enough to host a cocktail party, and comfortable enough to host a football game. The wrap around sectional accommodates 5-6 people and the oversized ottoman has room enough for everyone to put their feet up! The high back, stylized wing chair offers comfort and a lamp for reading. Decorative accessories are placed in the custom built bookcases freeing table top space for drinks, books, etc. Magazines and current reading are neatly placed in the rattan tray for easy access. The overall neutral color palette is punctuated by soft shades of blue around the room.
LORRAINE G VALE
photo by Michael Costa

Custom built-in entertainment center in the same house as the custom built-in window seat project that was posted in 2019. This project is 11-1/2 feet wide x 18 inches deep x 8 feet high. It consists of two 36" wide end base cabinets and a 66" wide center base cabinet with an open component compartment. The base cabinets have soft-close door hinges with 3-way cam adjustments and adjustable shelves. The base cabinet near the doorway includes custom-made ducting to re-route the HVAC air flow from a floor vent out through the toe kick panel. Above the base countertop are side and overhead book/display cases trimmed with crown molding. The TV is mounted on a wall bracket that extends and tilts, and in-wall electrical and HDMI cables connect the TV to power and components via a wall box at the back of the component compartment.
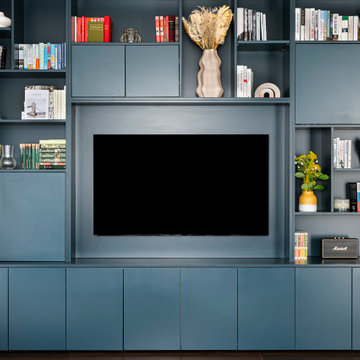
Project Battersea was all about creating a muted colour scheme but embracing bold accents to create tranquil Scandi design. The clients wanted to incorporate storage but still allow the apartment to feel bright and airy, we created a stunning bespoke TV unit for the clients for all of their book and another bespoke wardrobe in the guest bedroom. We created a space that was inviting and calming to be in.
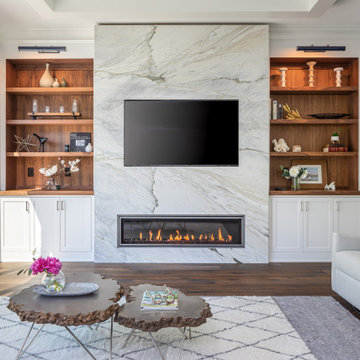
This marble fireplace with built-in shelves adds the perfect focal point in a living room.
ローリーにある高級な中くらいなトランジショナルスタイルのおしゃれなLDK (白い壁、無垢フローリング、標準型暖炉、石材の暖炉まわり、埋込式メディアウォール、茶色い床、表し梁) の写真
ローリーにある高級な中くらいなトランジショナルスタイルのおしゃれなLDK (白い壁、無垢フローリング、標準型暖炉、石材の暖炉まわり、埋込式メディアウォール、茶色い床、表し梁) の写真

Fun wallpaper, furniture in bright colorful accents, and spectacular views of New York City. Our Oakland studio gave this New York condo a youthful renovation:
Designed by Oakland interior design studio Joy Street Design. Serving Alameda, Berkeley, Orinda, Walnut Creek, Piedmont, and San Francisco.
For more about Joy Street Design, click here:
https://www.joystreetdesign.com/
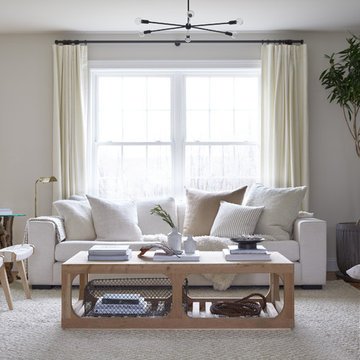
Modern Farmhouse inspired Living room
ブリッジポートにあるお手頃価格の小さなモダンスタイルのおしゃれなLDK (白い壁、淡色無垢フローリング、埋込式メディアウォール、茶色い床) の写真
ブリッジポートにあるお手頃価格の小さなモダンスタイルのおしゃれなLDK (白い壁、淡色無垢フローリング、埋込式メディアウォール、茶色い床) の写真

グランドラピッズにあるお手頃価格の中くらいなカントリー風のおしゃれなLDK (ベージュの壁、標準型暖炉、埋込式メディアウォール、茶色い床、ラミネートの床、石材の暖炉まわり) の写真
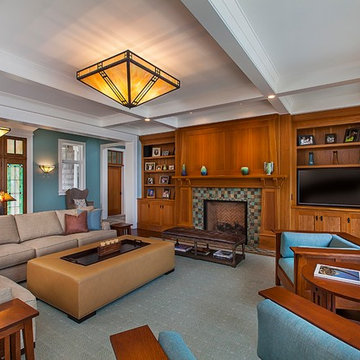
Inspired by the surrounding landscape, the Craftsman/Prairie style is one of the few truly American architectural styles. It was developed around the turn of the century by a group of Midwestern architects and continues to be among the most comfortable of all American-designed architecture more than a century later, one of the main reasons it continues to attract architects and homeowners today. Oxbridge builds on that solid reputation, drawing from Craftsman/Prairie and classic Farmhouse styles. Its handsome Shingle-clad exterior includes interesting pitched rooflines, alternating rows of cedar shake siding, stone accents in the foundation and chimney and distinctive decorative brackets. Repeating triple windows add interest to the exterior while keeping interior spaces open and bright. Inside, the floor plan is equally impressive. Columns on the porch and a custom entry door with sidelights and decorative glass leads into a spacious 2,900-square-foot main floor, including a 19 by 24-foot living room with a period-inspired built-ins and a natural fireplace. While inspired by the past, the home lives for the present, with open rooms and plenty of storage throughout. Also included is a 27-foot-wide family-style kitchen with a large island and eat-in dining and a nearby dining room with a beadboard ceiling that leads out onto a relaxing 240-square-foot screen porch that takes full advantage of the nearby outdoors and a private 16 by 20-foot master suite with a sloped ceiling and relaxing personal sitting area. The first floor also includes a large walk-in closet, a home management area and pantry to help you stay organized and a first-floor laundry area. Upstairs, another 1,500 square feet awaits, with a built-ins and a window seat at the top of the stairs that nod to the home’s historic inspiration. Opt for three family bedrooms or use one of the three as a yoga room; the upper level also includes attic access, which offers another 500 square feet, perfect for crafts or a playroom. More space awaits in the lower level, where another 1,500 square feet (and an additional 1,000) include a recreation/family room with nine-foot ceilings, a wine cellar and home office.
Photographer: Jeff Garland
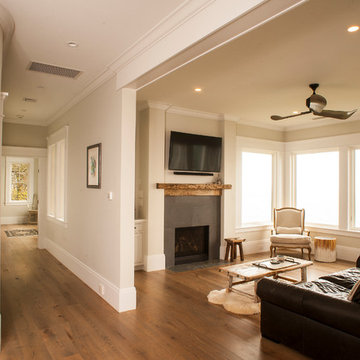
Jose Leiva
ポートランド(メイン)にある高級な中くらいなトランジショナルスタイルのおしゃれなLDK (グレーの壁、淡色無垢フローリング、標準型暖炉、石材の暖炉まわり、埋込式メディアウォール、茶色い床) の写真
ポートランド(メイン)にある高級な中くらいなトランジショナルスタイルのおしゃれなLDK (グレーの壁、淡色無垢フローリング、標準型暖炉、石材の暖炉まわり、埋込式メディアウォール、茶色い床) の写真
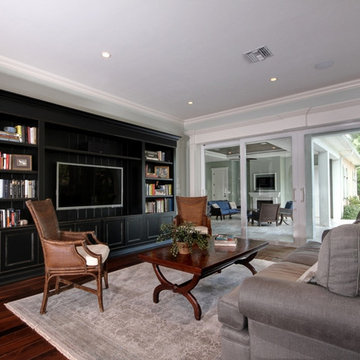
マイアミにある高級な中くらいなトラディショナルスタイルのおしゃれなLDK (グレーの壁、濃色無垢フローリング、暖炉なし、埋込式メディアウォール、茶色い床) の写真
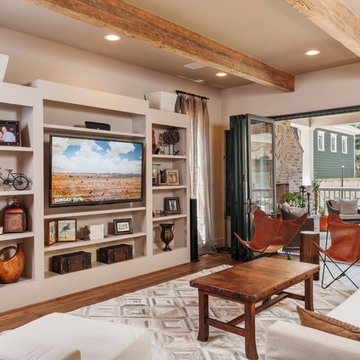
Benjamin Hill Photography
ヒューストンにあるラグジュアリーな広いラスティックスタイルのおしゃれなLDK (無垢フローリング、暖炉なし、埋込式メディアウォール、ベージュの壁、茶色い床、表し梁) の写真
ヒューストンにあるラグジュアリーな広いラスティックスタイルのおしゃれなLDK (無垢フローリング、暖炉なし、埋込式メディアウォール、ベージュの壁、茶色い床、表し梁) の写真
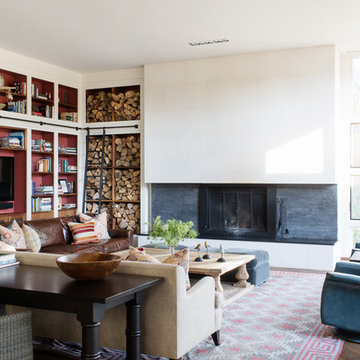
Michelle Peek Photography
トロントにあるラグジュアリーな広いコンテンポラリースタイルのおしゃれなLDK (白い壁、無垢フローリング、標準型暖炉、石材の暖炉まわり、埋込式メディアウォール、茶色い床) の写真
トロントにあるラグジュアリーな広いコンテンポラリースタイルのおしゃれなLDK (白い壁、無垢フローリング、標準型暖炉、石材の暖炉まわり、埋込式メディアウォール、茶色い床) の写真

トロントにある高級な広いトラディショナルスタイルのおしゃれなリビング (濃色無垢フローリング、埋込式メディアウォール、白い壁、標準型暖炉、タイルの暖炉まわり、茶色い床) の写真

サンディエゴにある広いコンテンポラリースタイルのおしゃれなリビング (ベージュの壁、横長型暖炉、埋込式メディアウォール、無垢フローリング、石材の暖炉まわり、茶色い床) の写真
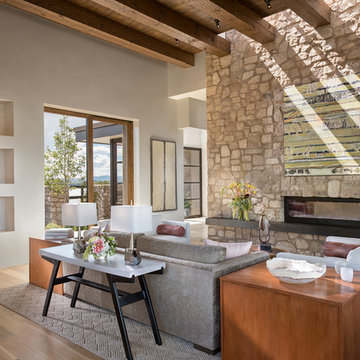
Wendy McEahern
アルバカーキにあるラグジュアリーな広いサンタフェスタイルのおしゃれなLDK (白い壁、無垢フローリング、両方向型暖炉、石材の暖炉まわり、茶色い床、埋込式メディアウォール) の写真
アルバカーキにあるラグジュアリーな広いサンタフェスタイルのおしゃれなLDK (白い壁、無垢フローリング、両方向型暖炉、石材の暖炉まわり、茶色い床、埋込式メディアウォール) の写真

A rich, even, walnut tone with a smooth finish. This versatile color works flawlessly with both modern and classic styles.
コロンバスにあるお手頃価格の広いトラディショナルスタイルのおしゃれなリビング (ベージュの壁、クッションフロア、標準型暖炉、漆喰の暖炉まわり、埋込式メディアウォール、茶色い床) の写真
コロンバスにあるお手頃価格の広いトラディショナルスタイルのおしゃれなリビング (ベージュの壁、クッションフロア、標準型暖炉、漆喰の暖炉まわり、埋込式メディアウォール、茶色い床) の写真
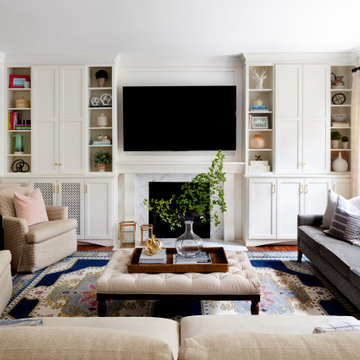
Transitional Style Home located in Stevensville, Maryland. Home features traditional details and modern statement lighting. Layering in color and patterns bring this home to life.
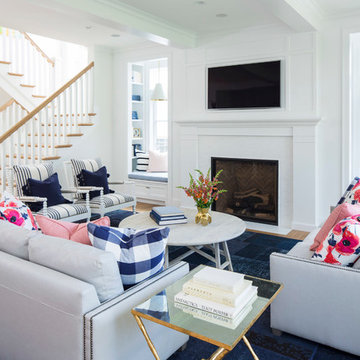
Martha O’Hara Interiors, Interior Design & Photo Styling | John Kraemer & Sons, Builder | Troy Thies, Photography | Ben Nelson, Designer | Please Note: All “related,” “similar,” and “sponsored” products tagged or listed by Houzz are not actual products pictured. They have not been approved by Martha O’Hara Interiors nor any of the professionals credited. For info about our work: design@oharainteriors.com
LDK (青い床、茶色い床、オレンジの床、埋込式メディアウォール) の写真
1

