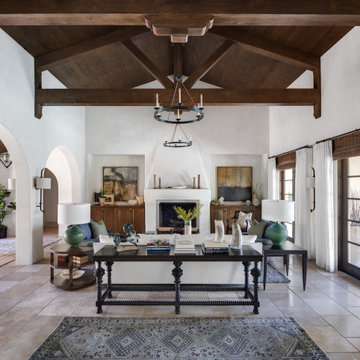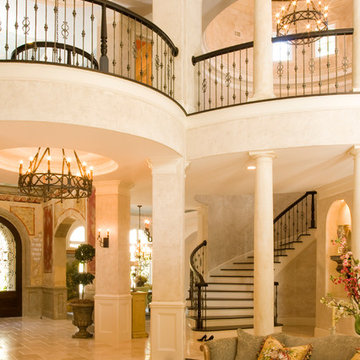LDK (スレートの床、トラバーチンの床) の写真
絞り込み:
資材コスト
並び替え:今日の人気順
写真 1〜20 枚目(全 4,012 枚)
1/4

In addition to the large, white sectional are two conversation chairs with gray floral motifs and chrome-finished bases. Lighting includes modern ceiling lights and a simple modern floor lamp that sits off in a far corner.

Photographer: Jay Goodrich
This 2800 sf single-family home was completed in 2009. The clients desired an intimate, yet dynamic family residence that reflected the beauty of the site and the lifestyle of the San Juan Islands. The house was built to be both a place to gather for large dinners with friends and family as well as a cozy home for the couple when they are there alone.
The project is located on a stunning, but cripplingly-restricted site overlooking Griffin Bay on San Juan Island. The most practical area to build was exactly where three beautiful old growth trees had already chosen to live. A prior architect, in a prior design, had proposed chopping them down and building right in the middle of the site. From our perspective, the trees were an important essence of the site and respectfully had to be preserved. As a result we squeezed the programmatic requirements, kept the clients on a square foot restriction and pressed tight against property setbacks.
The delineate concept is a stone wall that sweeps from the parking to the entry, through the house and out the other side, terminating in a hook that nestles the master shower. This is the symbolic and functional shield between the public road and the private living spaces of the home owners. All the primary living spaces and the master suite are on the water side, the remaining rooms are tucked into the hill on the road side of the wall.
Off-setting the solid massing of the stone walls is a pavilion which grabs the views and the light to the south, east and west. Built in a position to be hammered by the winter storms the pavilion, while light and airy in appearance and feeling, is constructed of glass, steel, stout wood timbers and doors with a stone roof and a slate floor. The glass pavilion is anchored by two concrete panel chimneys; the windows are steel framed and the exterior skin is of powder coated steel sheathing.
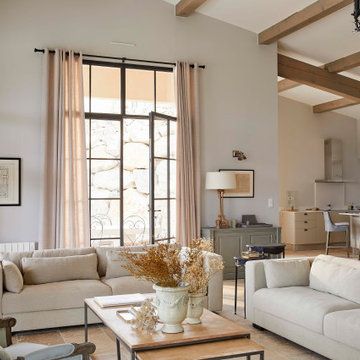
Une belle maison chic et élégante dans un pur style contemporain intemporel.
モンペリエにあるラグジュアリーな広いトランジショナルスタイルのおしゃれなLDK (ベージュの壁、トラバーチンの床、ベージュの床、表し梁) の写真
モンペリエにあるラグジュアリーな広いトランジショナルスタイルのおしゃれなLDK (ベージュの壁、トラバーチンの床、ベージュの床、表し梁) の写真

Acucraft Signature Series 8' Linear Double Sided Gas Fireplace with Dual Pane Glass Cooling System, Removable Glass for Open (No Glass) Viewing Option, stone & reflective glass media.

Troy Thies
ミネアポリスにあるラグジュアリーな広いトランジショナルスタイルのおしゃれなリビング (白い壁、壁掛け型テレビ、スレートの床、標準型暖炉、タイルの暖炉まわり、茶色い床、黒いソファ) の写真
ミネアポリスにあるラグジュアリーな広いトランジショナルスタイルのおしゃれなリビング (白い壁、壁掛け型テレビ、スレートの床、標準型暖炉、タイルの暖炉まわり、茶色い床、黒いソファ) の写真
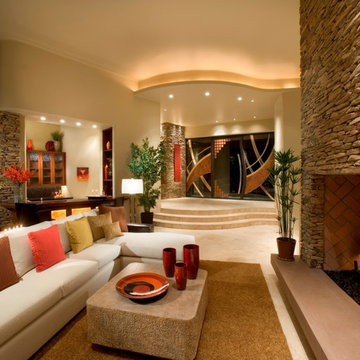
From the moment of entering the glass and copper front doors, the home flows with curved lines in walls, floors and ceilings. A bar with backlit onyx panels sits to the side of the seating area and beckons guests to enjoy a cocktail. Indirect lighting accentuates the architectural lines of the home.
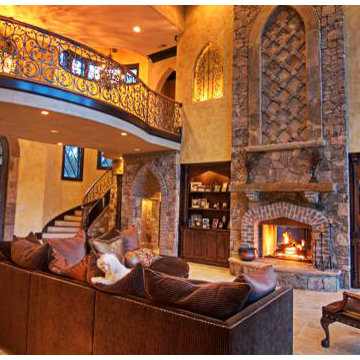
Strafford Estate Plan 6433
First Floor Heated: 4,412
Master Suite: Down
Second Floor Heated: 2,021
Baths: 8
Third Floor Heated:
Main Floor Ceiling: 10'
Total Heated Area: 6,433
Specialty Rooms: Home Theater, Game Room, Nanny's Suite
Garages: Four
Garage: 1285
Bedrooms: Five
Dimensions: 131'-10" x 133'-10"
Basement:
Footprint:
www.edgplancollection.com
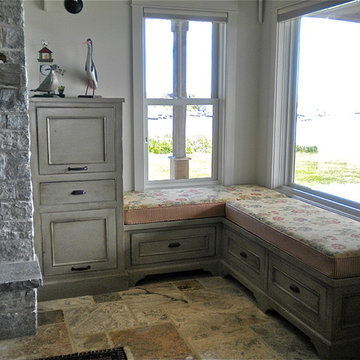
We built two of these benches in this home to capture the magnificent views of the ocean.
他の地域にある中くらいなカントリー風のおしゃれなリビング (グレーの壁、スレートの床、標準型暖炉、石材の暖炉まわり) の写真
他の地域にある中くらいなカントリー風のおしゃれなリビング (グレーの壁、スレートの床、標準型暖炉、石材の暖炉まわり) の写真

The Pool House was pushed against the pool, preserving the lot and creating a dynamic relationship between the 2 elements. A glass garage door was used to open the interior onto the pool.
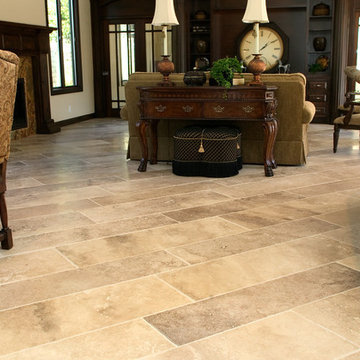
Enjoy spending time in your living room with travertine floors sold at Tile-Stones.com.
ロサンゼルスにあるラグジュアリーな巨大な地中海スタイルのおしゃれなリビング (トラバーチンの床、白い壁、標準型暖炉、タイルの暖炉まわり、テレビなし、ベージュの床) の写真
ロサンゼルスにあるラグジュアリーな巨大な地中海スタイルのおしゃれなリビング (トラバーチンの床、白い壁、標準型暖炉、タイルの暖炉まわり、テレビなし、ベージュの床) の写真
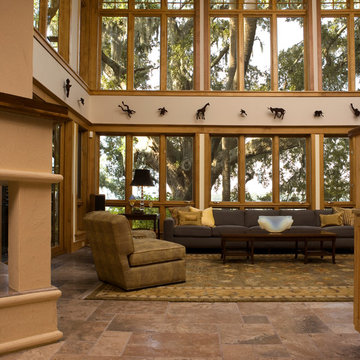
Photography by Dickson Dunlap.
チャールストンにある高級な中くらいなコンテンポラリースタイルのおしゃれなLDK (ベージュの壁、トラバーチンの床) の写真
チャールストンにある高級な中くらいなコンテンポラリースタイルのおしゃれなLDK (ベージュの壁、トラバーチンの床) の写真
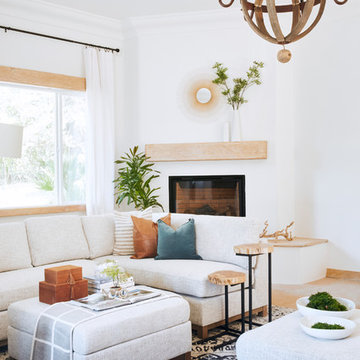
Clean lines with two sectional sofas facing each other added lots of room for guests to have room to relax and chat.
フェニックスにある高級な広い地中海スタイルのおしゃれなLDK (白い壁、スレートの床、コーナー設置型暖炉、漆喰の暖炉まわり、茶色い床) の写真
フェニックスにある高級な広い地中海スタイルのおしゃれなLDK (白い壁、スレートの床、コーナー設置型暖炉、漆喰の暖炉まわり、茶色い床) の写真

With a neutral color palette in mind, Interior Designer, Rebecca Robeson brought in warmth and vibrancy to this Solana Beach Family Room rich blue and dark wood-toned accents. The custom made navy blue sofa takes center stage, flanked by a pair of dark wood stained cabinets fashioned with white accessories. Two white occasional chairs to the right and one stylish bentwood chair to the left, the four ottoman coffee table adds all the comfort the clients were hoping for. Finishing touches... A commissioned oil painting, white accessory pieces, decorative throw pillows and a hand knotted area rug specially made for this home. Of course, Rebecca signature window treatments complete the space.
Robeson Design Interiors, Interior Design & Photo Styling | Ryan Garvin, Photography | Painting by Liz Jardain | Please Note: For information on items seen in these photos, leave a comment. For info about our work: info@robesondesign.com
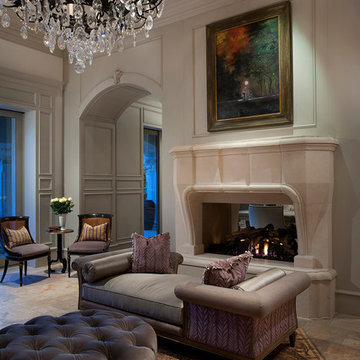
Luxury Patio inspirations by Fratantoni Design.
To see more inspirational photos, please follow us on Facebook, Twitter, Instagram and Pinterest!
フェニックスにあるラグジュアリーな巨大なおしゃれなリビング (ベージュの壁、トラバーチンの床、両方向型暖炉、漆喰の暖炉まわり、テレビなし) の写真
フェニックスにあるラグジュアリーな巨大なおしゃれなリビング (ベージュの壁、トラバーチンの床、両方向型暖炉、漆喰の暖炉まわり、テレビなし) の写真
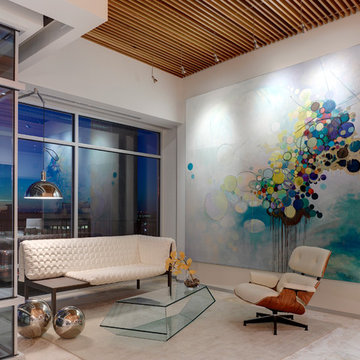
Living space with curved clear cedar ceilings, built-in media and storage walls, custom artwork and custom furniture - Interior Architecture: HAUS | Architecture + LEVEL Interiors - Photography: Ryan Kurtz
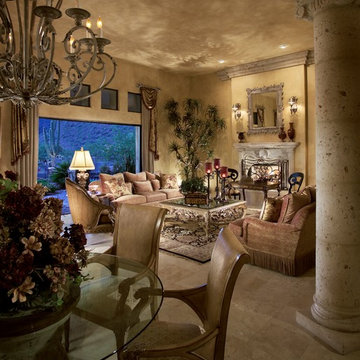
Mark Bosclair, Photographer
フェニックスにあるラグジュアリーな巨大なトラディショナルスタイルのおしゃれなリビング (ベージュの壁、トラバーチンの床、標準型暖炉、石材の暖炉まわり、テレビなし) の写真
フェニックスにあるラグジュアリーな巨大なトラディショナルスタイルのおしゃれなリビング (ベージュの壁、トラバーチンの床、標準型暖炉、石材の暖炉まわり、テレビなし) の写真
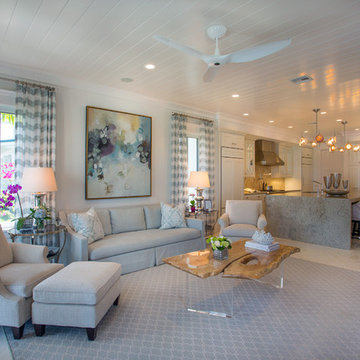
The keeping room's interiors reflect the sandy Florida coast through a white and cream color scheme. The pale decor is accented with two bold amethyst wing chairs. The open plan is ideal for entertaining. There are unencumbered views from the kitchen to the waterfront.
A Bonisolli Photography
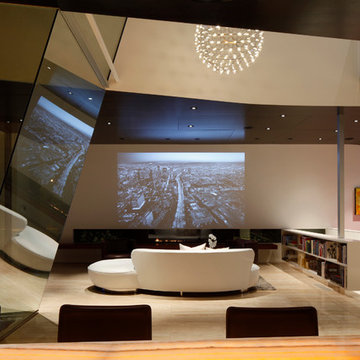
A concealed projector creates an elegant ambiance.
ロサンゼルスにある高級な中くらいなコンテンポラリースタイルのおしゃれなLDK (白い壁、トラバーチンの床、横長型暖炉、金属の暖炉まわり、テレビなし) の写真
ロサンゼルスにある高級な中くらいなコンテンポラリースタイルのおしゃれなLDK (白い壁、トラバーチンの床、横長型暖炉、金属の暖炉まわり、テレビなし) の写真
LDK (スレートの床、トラバーチンの床) の写真
1
