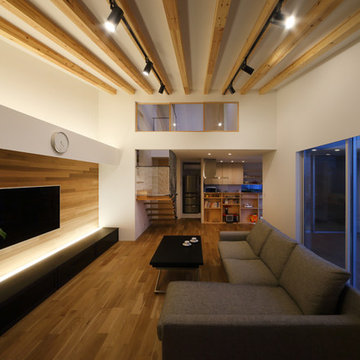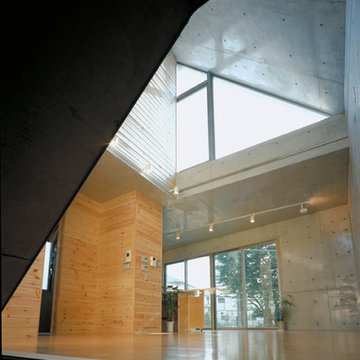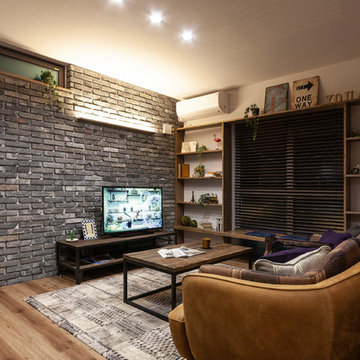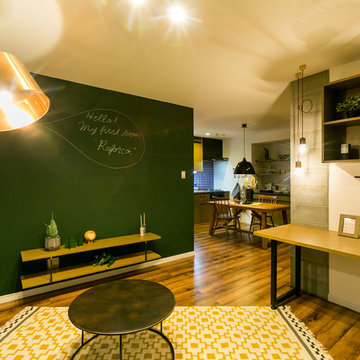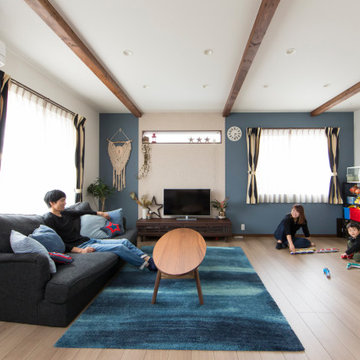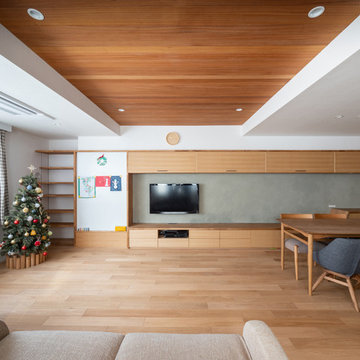リビング (塗装フローリング、合板フローリング、茶色い床、マルチカラーの床、青い壁、マルチカラーの壁) の写真
絞り込み:
資材コスト
並び替え:今日の人気順
写真 1〜20 枚目(全 80 枚)
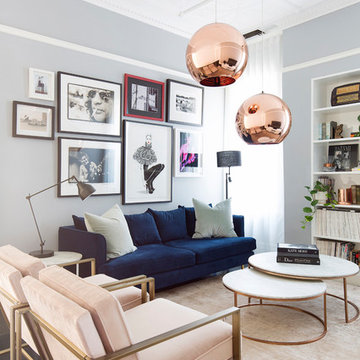
A newly renovated terrace in St Peters needed the final touches to really make this house a home, and one that was representative of it’s colourful owner. This very energetic and enthusiastic client definitely made the project one to remember.
With a big brief to highlight the clients love for fashion, a key feature throughout was her personal ‘rock’ style. Pops of ‘rock' are found throughout and feature heavily in the luxe living areas with an entire wall designated to the clients icons including a lovely photograph of the her parents. The clients love for original vintage elements made it easy to style the home incorporating many of her own pieces. A custom vinyl storage unit finished with a Carrara marble top to match the new coffee tables, side tables and feature Tom Dixon bedside sconces, specifically designed to suit an ongoing vinyl collection.
Along with clever storage solutions, making sure the small terrace house could accommodate her large family gatherings was high on the agenda. We created beautifully luxe details to sit amongst her items inherited which held strong sentimental value, all whilst providing smart storage solutions to house her curated collections of clothes, shoes and jewellery. Custom joinery was introduced throughout the home including bespoke bed heads finished in luxurious velvet and an excessive banquette wrapped in white Italian leather. Hidden shoe compartments are found in all joinery elements even below the banquette seating designed to accommodate the clients extended family gatherings.
Photographer: Simon Whitbread
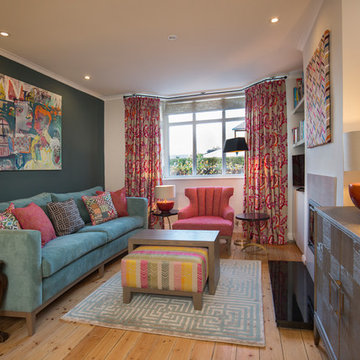
オックスフォードシャーにあるお手頃価格の中くらいなエクレクティックスタイルのおしゃれなリビング (青い壁、塗装フローリング、据え置き型テレビ、茶色い床、クロスの天井、壁紙、白い天井) の写真

La bibliothèque existante a été mise en valeur par une patine rouge laque sur l'extérieur tandis que les fonds et les tablettes sont peintes en noir mat.
Patine par Virginie Bastié.
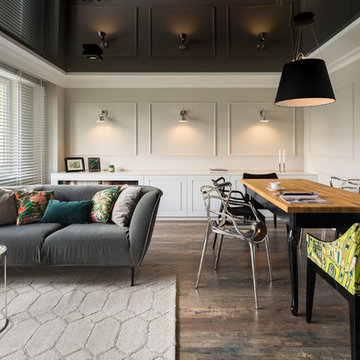
Contemporary open space living to create a balanced look with a velvet upholstered sofa, oval shape layered glass end tables and a larger dining table made from high-pressure laminate in a high gloss black paint finish that resembles reclaimed wood. Complementing the modern contemporary look with two tone wall frame moldings and its matching modern wall sconces. A palette of neutrals and natural tones are used to create an airy vibe of this wide open space.
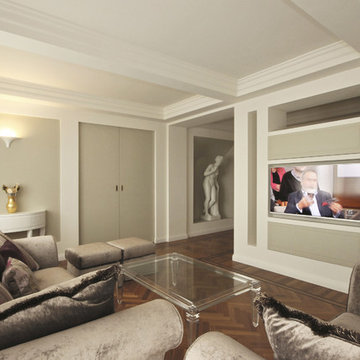
Un arredamento Classico Contemporaneo è stata la scelta di stile di un Progetto d’Interni di un Attico a Perugia in occasione del quale si è creata una sfida sul Design molto stimolante. Quando ho conosciuto la committenza la richiesta è stata forte e chiara: vorremmo una casa in stile classico!
Parlavamo di un splendido attico in un condominio di pregio degli anni ’80 che avremmo ristrutturato completamente, perciò la mia prima preoccupazione è stata quella di riuscire a rispettare i desideri estetici dei nuovi proprietari, ma tenendo conto di due aspetti importanti: ok il classico, ma siamo in un condominio moderno e siamo nel 2015!
Ecco che in questa Ristrutturazione e Progetto di Arredamento d’Interni è nato lo sforzo di trovare un compromesso stilistico che restituisse come risultato una casa dalle atmosfere e dai sapori di un eleganza classica, ma che allo stesso tempo avesse una freschezza formale moderna, e contemporanea, una casa che raccontasse qualcosa dei nostri tempi, e non dei tempi passati.
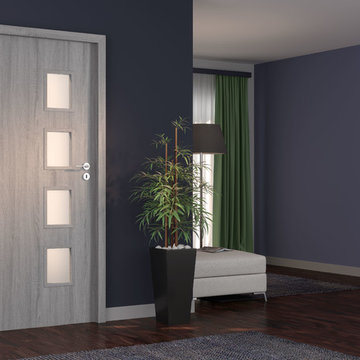
Vivento Dallas Interior doors. Available in wide palette of colors and sizes.
シカゴにあるお手頃価格の広いモダンスタイルのおしゃれなLDK (青い壁、塗装フローリング、暖炉なし、茶色い床) の写真
シカゴにあるお手頃価格の広いモダンスタイルのおしゃれなLDK (青い壁、塗装フローリング、暖炉なし、茶色い床) の写真
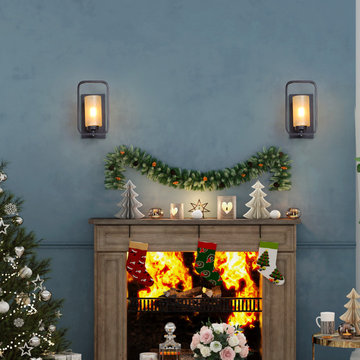
With its timeless colors and unique design, this wall lamp adds a transitional vibe to any room. The neutral colors and elegant design of this piece complement a variety of styles and color schemes. Just add this low profile light to your lovely home.

Photographs © GEN INOUE + Eugene Makino / united LIGHTs
他の地域にあるモダンスタイルのおしゃれなLDK (マルチカラーの壁、塗装フローリング、壁掛け型テレビ、茶色い床) の写真
他の地域にあるモダンスタイルのおしゃれなLDK (マルチカラーの壁、塗装フローリング、壁掛け型テレビ、茶色い床) の写真
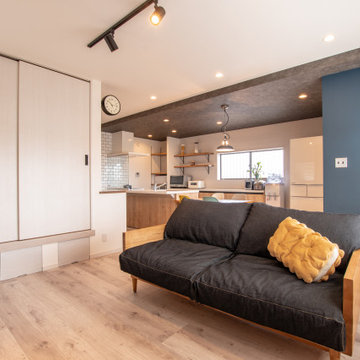
家族の憩いの場所である、明るいリビング。
小上がり洋間に腰掛けて、くつろぐことも出来ます。使い道のなかったという収納を小上がり収納として再利用することで、スペースを無駄なく活用します。
ネイビー壁には、黒板クロスを貼り、娘さんたちが自由にお絵描きして遊べるスペースを設けました。
他の地域にあるエクレクティックスタイルのおしゃれなLDK (マルチカラーの壁、合板フローリング、暖炉なし、茶色い床、クロスの天井、壁紙、アクセントウォール、白い天井) の写真
他の地域にあるエクレクティックスタイルのおしゃれなLDK (マルチカラーの壁、合板フローリング、暖炉なし、茶色い床、クロスの天井、壁紙、アクセントウォール、白い天井) の写真
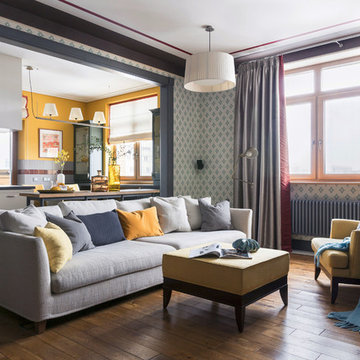
Design: Ksenia Sadkova
Photo: Uliana Grishina I Photography
ロンドンにあるトランジショナルスタイルのおしゃれなリビング (マルチカラーの壁、茶色い床、塗装フローリング) の写真
ロンドンにあるトランジショナルスタイルのおしゃれなリビング (マルチカラーの壁、茶色い床、塗装フローリング) の写真
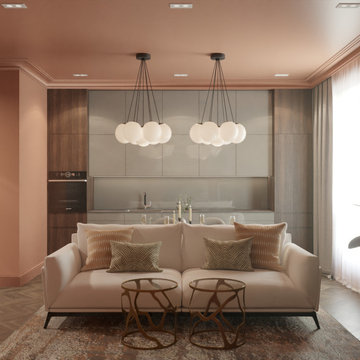
Интерьер выполнен в светлых терракотовых оттенках, которые прослеживаются от стен и полотка до элементов декора.
他の地域にあるお手頃価格の中くらいなエクレクティックスタイルのおしゃれなリビング (マルチカラーの壁、塗装フローリング、壁掛け型テレビ、茶色い床) の写真
他の地域にあるお手頃価格の中くらいなエクレクティックスタイルのおしゃれなリビング (マルチカラーの壁、塗装フローリング、壁掛け型テレビ、茶色い床) の写真
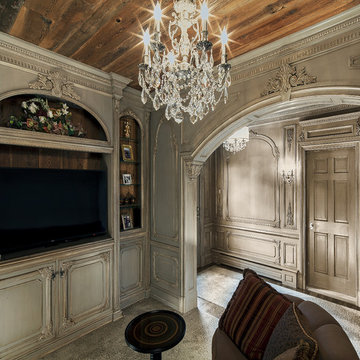
ニューヨークにあるラグジュアリーな巨大なトランジショナルスタイルのおしゃれなリビング (マルチカラーの壁、塗装フローリング、暖炉なし、木材の暖炉まわり、据え置き型テレビ、茶色い床) の写真
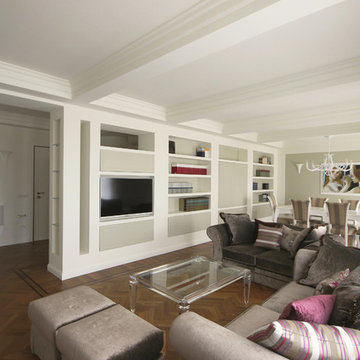
Un arredamento Classico Contemporaneo è stata la scelta di stile di un Progetto d’Interni di un Attico a Perugia in occasione del quale si è creata una sfida sul Design molto stimolante. Quando ho conosciuto la committenza la richiesta è stata forte e chiara: vorremmo una casa in stile classico!
Parlavamo di un splendido attico in un condominio di pregio degli anni ’80 che avremmo ristrutturato completamente, perciò la mia prima preoccupazione è stata quella di riuscire a rispettare i desideri estetici dei nuovi proprietari, ma tenendo conto di due aspetti importanti: ok il classico, ma siamo in un condominio moderno e siamo nel 2015!
Ecco che in questa Ristrutturazione e Progetto di Arredamento d’Interni è nato lo sforzo di trovare un compromesso stilistico che restituisse come risultato una casa dalle atmosfere e dai sapori di un eleganza classica, ma che allo stesso tempo avesse una freschezza formale moderna, e contemporanea, una casa che raccontasse qualcosa dei nostri tempi, e non dei tempi passati.
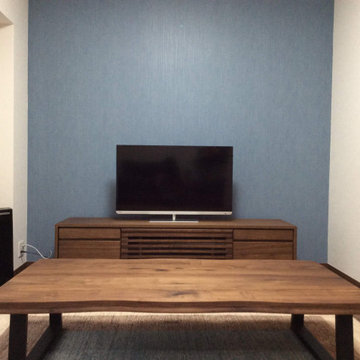
リビング空間のデザイン施工。
フローリング張替え(Panasonic 遮音フローリング)、クロス張替え、コンセント・スイッチパネル交換。
他の地域にある中くらいなモダンスタイルのおしゃれなLDK (ライブラリー、青い壁、合板フローリング、据え置き型テレビ、茶色い床、クロスの天井、壁紙) の写真
他の地域にある中くらいなモダンスタイルのおしゃれなLDK (ライブラリー、青い壁、合板フローリング、据え置き型テレビ、茶色い床、クロスの天井、壁紙) の写真
リビング (塗装フローリング、合板フローリング、茶色い床、マルチカラーの床、青い壁、マルチカラーの壁) の写真
1
