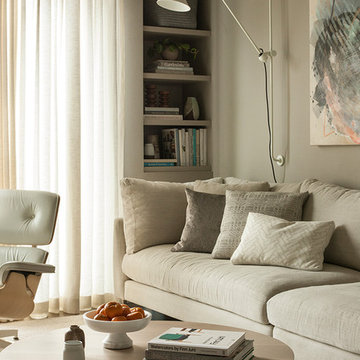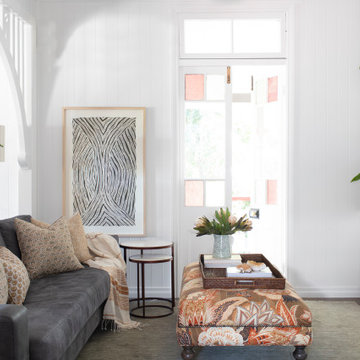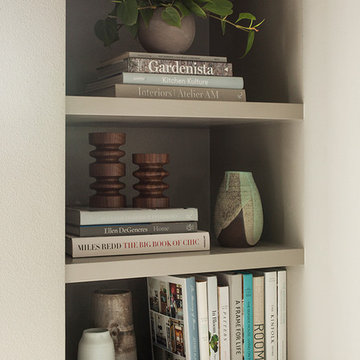中くらいなリビング (無垢フローリング、グレーの床) の写真
絞り込み:
資材コスト
並び替え:今日の人気順
写真 1〜20 枚目(全 408 枚)
1/5
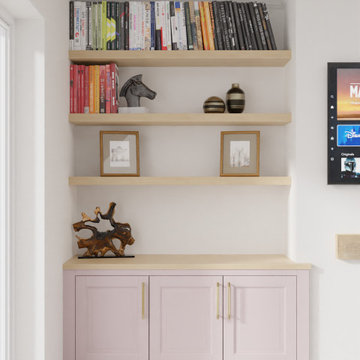
Beautiful handmade alcove cabinetry. With plenty of storage and featuring in-frame raised panel doors, Solid oak full stave worktops and matching chunky oak veneer floating shelves. Cabinetry finished in F&B Cinder Rose Matt. Sprayfinished
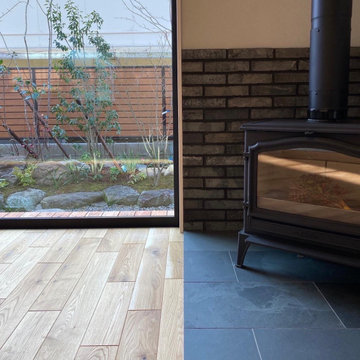
英国ESSE社の薪ストーブ。
和モダンの雰囲気に合わせ、周囲をグレーのタイルで統一。炎のある豊かな暮らしを実現。
神戸にある高級な中くらいなおしゃれなリビング (白い壁、無垢フローリング、コーナー設置型暖炉、レンガの暖炉まわり、壁掛け型テレビ、グレーの床、クロスの天井、塗装板張りの壁、白い天井) の写真
神戸にある高級な中くらいなおしゃれなリビング (白い壁、無垢フローリング、コーナー設置型暖炉、レンガの暖炉まわり、壁掛け型テレビ、グレーの床、クロスの天井、塗装板張りの壁、白い天井) の写真
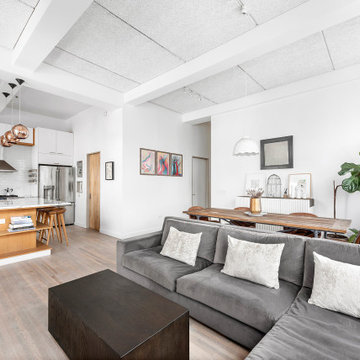
A 2000 sq. ft. family home for four in the well-known Chelsea gallery district. This loft was developed through the renovation of two apartments and developed to be a more open space. Besides its interiors, the home’s star quality is its ability to capture light thanks to its oversized windows, soaring 11ft ceilings, and whitewash wood floors. To complement the lighting from the outside, the inside contains Flos and a Patricia Urquiola chandelier. The apartment’s unique detail is its media room or “treehouse” that towers over the entrance and the perfect place for kids to play and entertain guests—done in an American industrial chic style.
Featured brands include: Dornbracht hardware, Flos, Artemide, and Tom Dixon lighting, Marmorino brick fireplace, Duravit fixtures, Robern medicine cabinets, Tadelak plaster walls, and a Patricia Urquiola chandelier.

Interior Designer Rebecca Robeson designed this downtown loft to reflect the homeowners LOVE FOR THE LOFT! With an energetic look on life, this homeowner wanted a high-quality home with casual sensibility. Comfort and easy maintenance were high on the list...
Rebecca and team went to work transforming this 2,000-sq.ft. condo in a record 6 months.
Contractor Ryan Coats (Earthwood Custom Remodeling, Inc.) lead a team of highly qualified sub-contractors throughout the project and over the finish line.
8" wide hardwood planks of white oak replaced low quality wood floors, 6'8" French doors were upgraded to 8' solid wood and frosted glass doors, used brick veneer and barn wood walls were added as well as new lighting throughout. The outdated Kitchen was gutted along with Bathrooms and new 8" baseboards were installed. All new tile walls and backsplashes as well as intricate tile flooring patterns were brought in while every countertop was updated and replaced. All new plumbing and appliances were included as well as hardware and fixtures. Closet systems were designed by Robeson Design and executed to perfection. State of the art sound system, entertainment package and smart home technology was integrated by Ryan Coats and his team.
Exquisite Kitchen Design, (Denver Colorado) headed up the custom cabinetry throughout the home including the Kitchen, Lounge feature wall, Bathroom vanities and the Living Room entertainment piece boasting a 9' slab of Fumed White Oak with a live edge. Paul Anderson of EKD worked closely with the team at Robeson Design on Rebecca's vision to insure every detail was built to perfection.
The project was completed on time and the homeowners are thrilled... And it didn't hurt that the ball field was the awesome view out the Living Room window.
In this home, all of the window treatments, built-in cabinetry and many of the furniture pieces, are custom designs by Interior Designer Rebecca Robeson made specifically for this project.
Rocky Mountain Hardware
Earthwood Custom Remodeling, Inc.
Exquisite Kitchen Design
Rugs - Aja Rugs, LaJolla
Photos by Ryan Garvin Photography
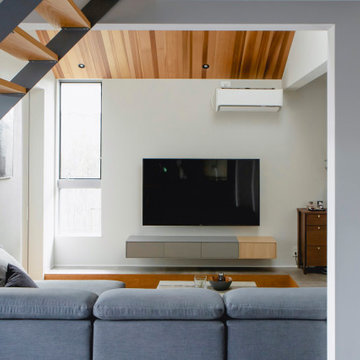
大阪にあるお手頃価格の中くらいなアジアンスタイルのおしゃれなリビング (茶色い壁、無垢フローリング、暖炉なし、壁掛け型テレビ、グレーの床、板張り天井、板張り壁) の写真
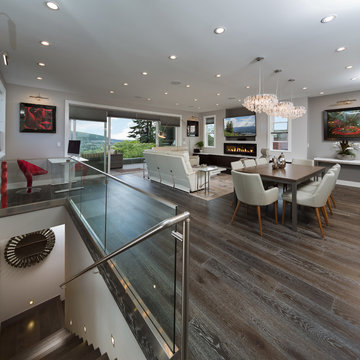
Open concept from kitchen to the outdoors, this living room is spacious and guests are able to flow right through this space, stopping to mingle or enjoy the panoramic fireplace. Babakaiff Photography.
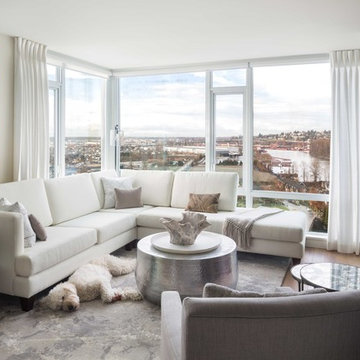
Neutrals with a pop of colour.
Photography By: Barry Calhoun
バンクーバーにある高級な中くらいなトランジショナルスタイルのおしゃれなリビング (白い壁、無垢フローリング、吊り下げ式暖炉、木材の暖炉まわり、壁掛け型テレビ、グレーの床) の写真
バンクーバーにある高級な中くらいなトランジショナルスタイルのおしゃれなリビング (白い壁、無垢フローリング、吊り下げ式暖炉、木材の暖炉まわり、壁掛け型テレビ、グレーの床) の写真
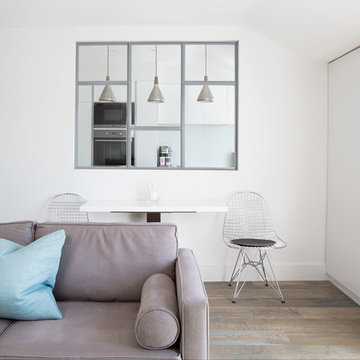
More views of the living room through to the kitchen. We designed and had made these critall windows to open up the space.
ロンドンにある高級な中くらいなコンテンポラリースタイルのおしゃれな独立型リビング (白い壁、無垢フローリング、据え置き型テレビ、グレーの床) の写真
ロンドンにある高級な中くらいなコンテンポラリースタイルのおしゃれな独立型リビング (白い壁、無垢フローリング、据え置き型テレビ、グレーの床) の写真
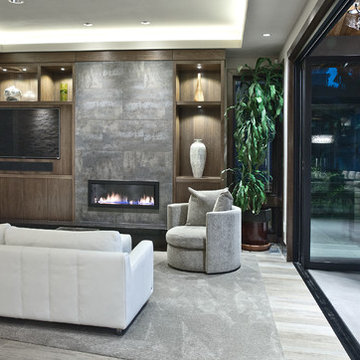
シアトルにある中くらいなコンテンポラリースタイルのおしゃれなリビング (グレーの壁、無垢フローリング、横長型暖炉、コンクリートの暖炉まわり、壁掛け型テレビ、グレーの床) の写真

大阪にあるお手頃価格の中くらいなモダンスタイルのおしゃれなリビング (グレーの壁、無垢フローリング、壁掛け型テレビ、グレーの床、グレーの天井) の写真

The experience was designed to begin as residents approach the development, we were asked to evoke the Art Deco history of local Paddington Station which starts with a contrast chevron patterned floor leading residents through the entrance. This architectural statement becomes a bold focal point, complementing the scale of the lobbies double height spaces. Brass metal work is layered throughout the space, adding touches of luxury, en-keeping with the development. This starts on entry, announcing ‘Paddington Exchange’ inset within the floor. Subtle and contemporary vertical polished plaster detailing also accentuates the double-height arrival points .
A series of black and bronze pendant lights sit in a crossed pattern to mirror the playful flooring. The central concierge desk has curves referencing Art Deco architecture, as well as elements of train and automobile design.
Completed at HLM Architects
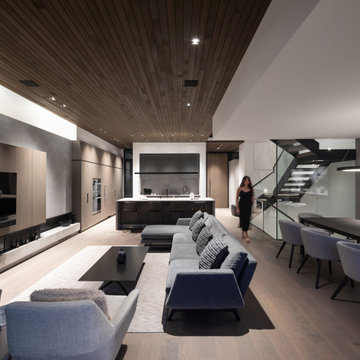
バンクーバーにある中くらいなコンテンポラリースタイルのおしゃれなLDK (無垢フローリング、横長型暖炉、漆喰の暖炉まわり、埋込式メディアウォール、グレーの床、板張り天井) の写真
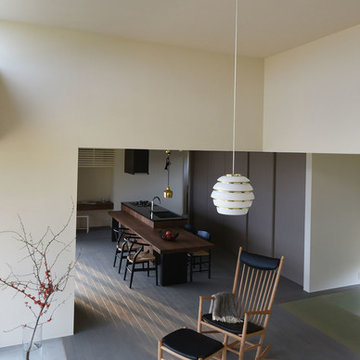
Case Study House #64 K House
高さのあるエントランスより望むリビング・ダイニング・キッチン。グレーを基調にした落着いたカラーリングを選択しています。
他の地域にある中くらいなモダンスタイルのおしゃれなリビング (白い壁、無垢フローリング、暖炉なし、壁掛け型テレビ、グレーの床) の写真
他の地域にある中くらいなモダンスタイルのおしゃれなリビング (白い壁、無垢フローリング、暖炉なし、壁掛け型テレビ、グレーの床) の写真
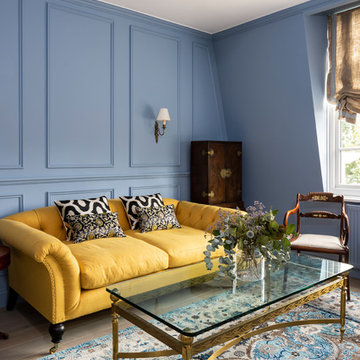
Chris Snook
ロンドンにある高級な中くらいなトラディショナルスタイルのおしゃれなリビング (青い壁、無垢フローリング、標準型暖炉、石材の暖炉まわり、内蔵型テレビ、グレーの床) の写真
ロンドンにある高級な中くらいなトラディショナルスタイルのおしゃれなリビング (青い壁、無垢フローリング、標準型暖炉、石材の暖炉まわり、内蔵型テレビ、グレーの床) の写真
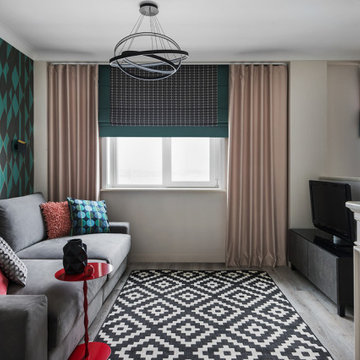
ノボシビルスクにある中くらいなコンテンポラリースタイルのおしゃれな独立型リビング (ベージュの壁、無垢フローリング、標準型暖炉、漆喰の暖炉まわり、据え置き型テレビ、グレーの床、壁紙) の写真
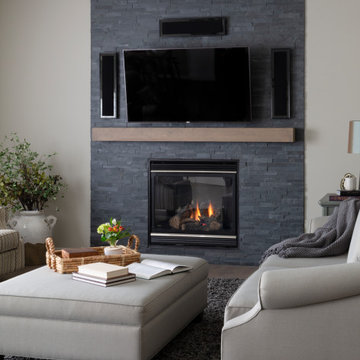
These homeowners told us they were so in love with some of the details in our Springbank Hill renovation that they wanted to see a couple of them in their own home - so we obliged! It was an honour to know that we nailed the design on the original so perfectly that another family would want to bring a similar version of it into their own home. In the kitchen, we knocked out the triangular island and the pantry to make way for a better layout with even more storage space for this young family. A fresh laundry room with ample cabinetry and a serene ensuite with a show-stopping black tub also brought a new look to what was once a dark and dated builder grade home.
Designer: Susan DeRidder of Live Well Interiors Inc.
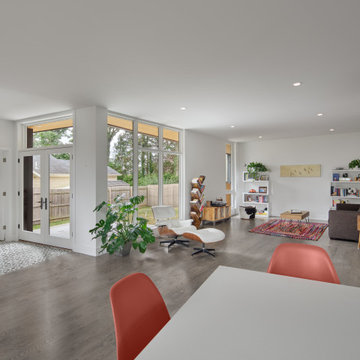
View from kitchen to open living room, ground floor bedroom functioning as home office with the view of the back yard
フィラデルフィアにある中くらいなコンテンポラリースタイルのおしゃれなLDK (白い壁、無垢フローリング、暖炉なし、内蔵型テレビ、グレーの床) の写真
フィラデルフィアにある中くらいなコンテンポラリースタイルのおしゃれなLDK (白い壁、無垢フローリング、暖炉なし、内蔵型テレビ、グレーの床) の写真
中くらいなリビング (無垢フローリング、グレーの床) の写真
1
