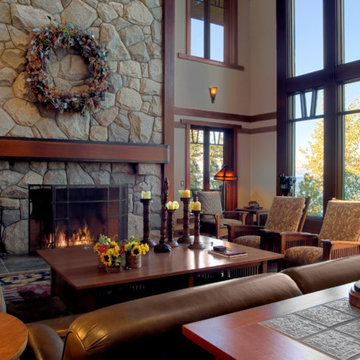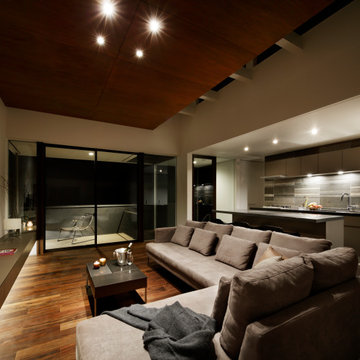リビング (ライムストーンの床、合板フローリング、スレートの床、トラバーチンの床、茶色い床、マルチカラーの床、白い床) の写真
絞り込み:
資材コスト
並び替え:今日の人気順
写真 1〜20 枚目(全 1,971 枚)
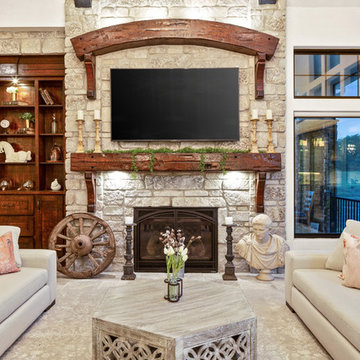
This luxurious farmhouse entry and living area features custom beams and all natural finishes. It brings old world luxury and pairs it with a farmhouse feel. The stone archway and soaring ceilings make this space unforgettable!

Chic but casual Palm Beach Apartment, incorporating seaside colors in an ocean view apartment. Mixing transitional with contemporary. This apartment is Malibu meets the Hampton's in Palm Beach
Photo by Robert Brantley
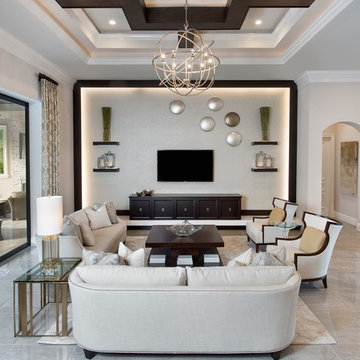
Giovanni Photography
マイアミにある中くらいなトランジショナルスタイルのおしゃれなリビング (ベージュの壁、ライムストーンの床、暖炉なし、壁掛け型テレビ、白い床) の写真
マイアミにある中くらいなトランジショナルスタイルのおしゃれなリビング (ベージュの壁、ライムストーンの床、暖炉なし、壁掛け型テレビ、白い床) の写真
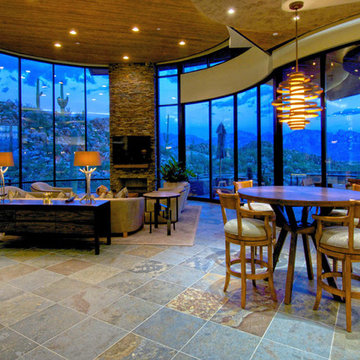
Great Room from Kitchen
フェニックスにある広いコンテンポラリースタイルのおしゃれなLDK (ベージュの壁、スレートの床、標準型暖炉、石材の暖炉まわり、壁掛け型テレビ、マルチカラーの床) の写真
フェニックスにある広いコンテンポラリースタイルのおしゃれなLDK (ベージュの壁、スレートの床、標準型暖炉、石材の暖炉まわり、壁掛け型テレビ、マルチカラーの床) の写真
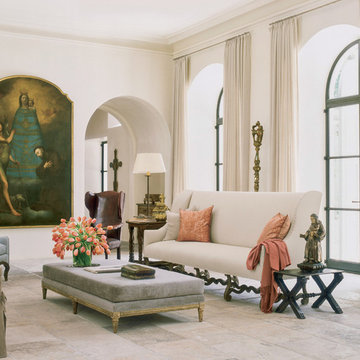
Photo: Tria Giovan | Veranda
ヒューストンにある広い地中海スタイルのおしゃれなリビング (白い壁、ライムストーンの床、標準型暖炉、石材の暖炉まわり、テレビなし、マルチカラーの床) の写真
ヒューストンにある広い地中海スタイルのおしゃれなリビング (白い壁、ライムストーンの床、標準型暖炉、石材の暖炉まわり、テレビなし、マルチカラーの床) の写真
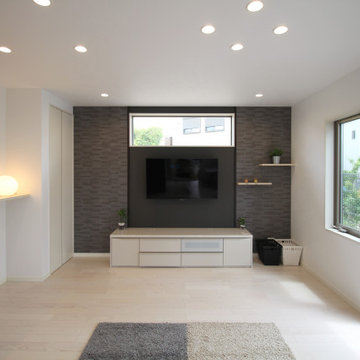
他の地域にある低価格の中くらいなモダンスタイルのおしゃれなLDK (グレーの壁、合板フローリング、暖炉なし、壁掛け型テレビ、白い床、クロスの天井、壁紙、アクセントウォール、白い天井、グレーとクリーム色) の写真
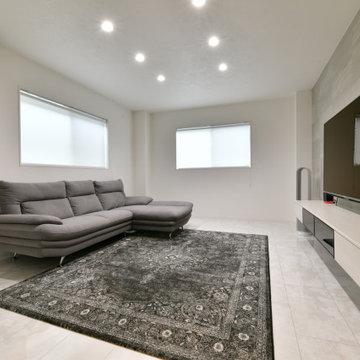
清々しい白を基調とした室内に、心地よい光が広がる広々リビングが誕生。使用する色をモノトーンで絞り、統一感を持たせている。真っ白な壁にプロジェクターを投影するなど、デザインと機能を兼ね備えている
福岡にある中くらいなモダンスタイルのおしゃれな独立型リビング (グレーの壁、合板フローリング、暖炉なし、壁掛け型テレビ、白い床、クロスの天井、白い天井) の写真
福岡にある中くらいなモダンスタイルのおしゃれな独立型リビング (グレーの壁、合板フローリング、暖炉なし、壁掛け型テレビ、白い床、クロスの天井、白い天井) の写真

Photos @ Eric Carvajal
オースティンにある広いミッドセンチュリースタイルのおしゃれなリビング (スレートの床、標準型暖炉、レンガの暖炉まわり、マルチカラーの床) の写真
オースティンにある広いミッドセンチュリースタイルのおしゃれなリビング (スレートの床、標準型暖炉、レンガの暖炉まわり、マルチカラーの床) の写真
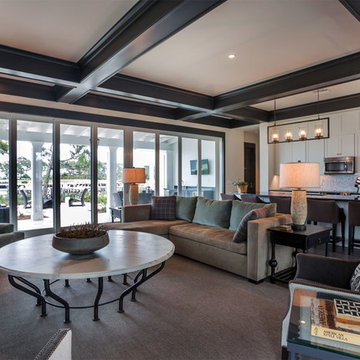
In warmer climates, multiple seating and gathering areas can become a grand single space by retracting glass doors. When open, they permit alfresco living with immediate exposure to fresh air and sunshine. When closed, they expand the indoor experience with expansive views to the exterior.
A Bonisolli Photography

Foster Associates Architects
ボストンにある高級な巨大なコンテンポラリースタイルのおしゃれなリビング (オレンジの壁、スレートの床、標準型暖炉、石材の暖炉まわり、茶色い床、テレビなし) の写真
ボストンにある高級な巨大なコンテンポラリースタイルのおしゃれなリビング (オレンジの壁、スレートの床、標準型暖炉、石材の暖炉まわり、茶色い床、テレビなし) の写真

セントルイスにある高級な広いトラディショナルスタイルのおしゃれな独立型リビング (茶色い壁、スレートの床、標準型暖炉、石材の暖炉まわり、テレビなし、マルチカラーの床、折り上げ天井、板張り壁) の写真
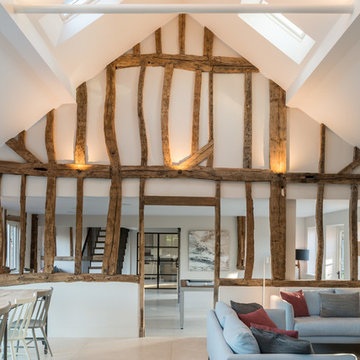
Conversion and renovation of a Grade II listed barn into a bright contemporary home
他の地域にある高級な広いカントリー風のおしゃれなLDK (白い壁、ライムストーンの床、両方向型暖炉、金属の暖炉まわり、白い床) の写真
他の地域にある高級な広いカントリー風のおしゃれなLDK (白い壁、ライムストーンの床、両方向型暖炉、金属の暖炉まわり、白い床) の写真

The new family room was created by demolishing several small utility rooms and a small "maid's room" to open the kitchen up to the rear garden and pool area. The door to the new powder room is visible in the rear. The powder room features a small planter and "entry foyer" to obscure views of the more private areas from the family room and kitchen.
Design Team: Tracy Stone, Donatella Cusma', Sherry Cefali
Engineer: Dave Cefali
Photo: Lawrence Anderson

サンディエゴにあるラグジュアリーな広いコンテンポラリースタイルのおしゃれな独立型リビング (白い壁、横長型暖炉、タイルの暖炉まわり、白い床、ライムストーンの床、壁掛け型テレビ) の写真

The great room is devoted to the entertainment of stunning views and meaningful conversation. The open floor plan connects seamlessly with family room, dining room, and a parlor. The two-sided fireplace hosts the entry on its opposite side.
Project Details // White Box No. 2
Architecture: Drewett Works
Builder: Argue Custom Homes
Interior Design: Ownby Design
Landscape Design (hardscape): Greey | Pickett
Landscape Design: Refined Gardens
Photographer: Jeff Zaruba
See more of this project here: https://www.drewettworks.com/white-box-no-2/

他の地域にあるラグジュアリーな中くらいなトランジショナルスタイルのおしゃれなリビング (白い壁、スレートの床、標準型暖炉、テレビなし、マルチカラーの床、コンクリートの暖炉まわり) の写真
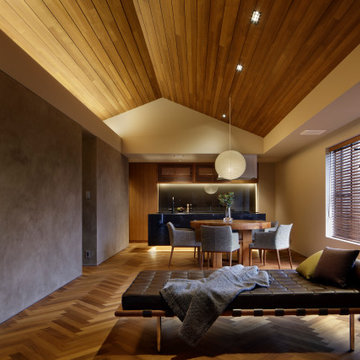
Photo by Satoshi Shigeta
他の地域にある高級な中くらいなコンテンポラリースタイルのおしゃれなLDK (合板フローリング、茶色い床、茶色い壁) の写真
他の地域にある高級な中くらいなコンテンポラリースタイルのおしゃれなLDK (合板フローリング、茶色い床、茶色い壁) の写真
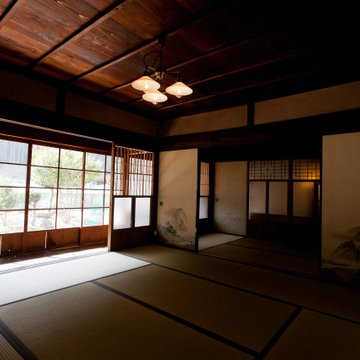
築100年以上の古民家リノベーション。天井や建具など和のしつらいを残しつつ、若いご夫婦にもつかいやすいフローリングのお部屋も。古き良きを残し、新しい生活も楽しむ。理想と現実を考え抜いた古民家改修です。
他の地域にある低価格の広い和風のおしゃれな独立型リビング (ライブラリー、白い壁、合板フローリング、暖炉なし、壁掛け型テレビ、茶色い床、格子天井、全タイプの壁の仕上げ、ベージュの天井、グレーとクリーム色) の写真
他の地域にある低価格の広い和風のおしゃれな独立型リビング (ライブラリー、白い壁、合板フローリング、暖炉なし、壁掛け型テレビ、茶色い床、格子天井、全タイプの壁の仕上げ、ベージュの天井、グレーとクリーム色) の写真
リビング (ライムストーンの床、合板フローリング、スレートの床、トラバーチンの床、茶色い床、マルチカラーの床、白い床) の写真
1
