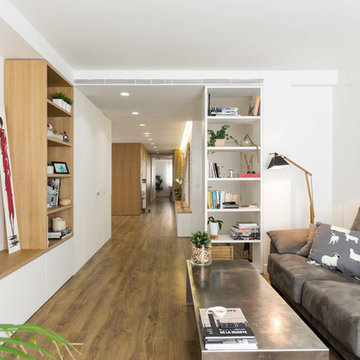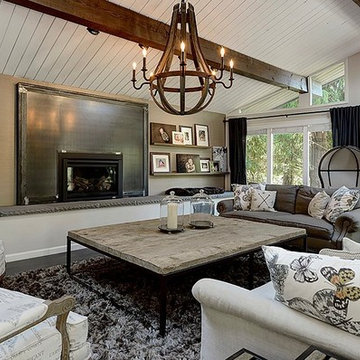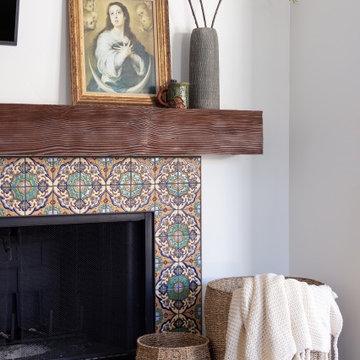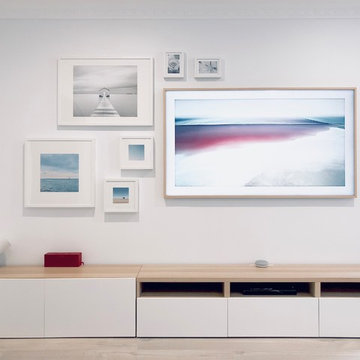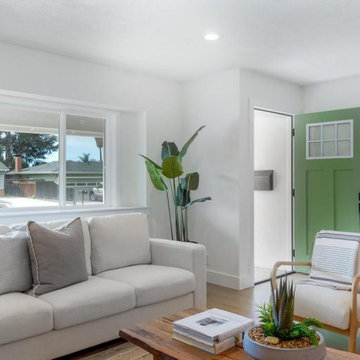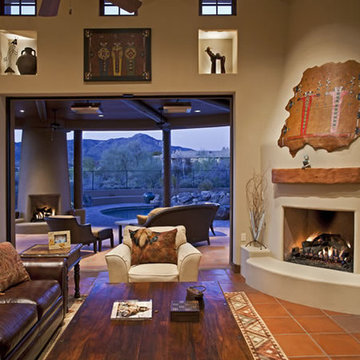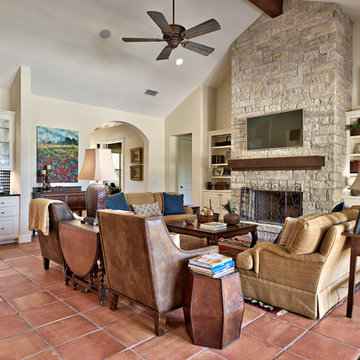広いリビング (ラミネートの床、テラコッタタイルの床、据え置き型テレビ、壁掛け型テレビ) の写真
絞り込み:
資材コスト
並び替え:今日の人気順
写真 1〜20 枚目(全 1,066 枚)

This restoration and addition had the aim of preserving the original Spanish Revival style, which meant plenty of colorful tile work, and traditional custom elements. The living room adjoins the kitchen.
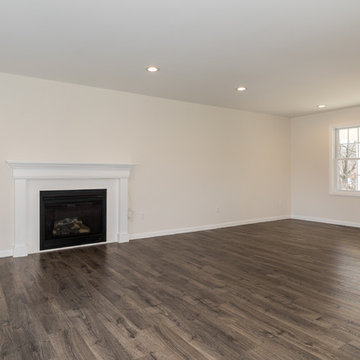
Dave Coppolla
ニューヨークにある広いトラディショナルスタイルのおしゃれなLDK (白い壁、ラミネートの床、標準型暖炉、木材の暖炉まわり、壁掛け型テレビ、グレーの床) の写真
ニューヨークにある広いトラディショナルスタイルのおしゃれなLDK (白い壁、ラミネートの床、標準型暖炉、木材の暖炉まわり、壁掛け型テレビ、グレーの床) の写真
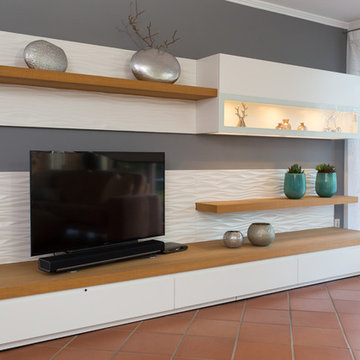
Durch die zweigeteilte Gestaltung des TV-Wohnmöbels macht es trotz seiner Größe eine schlanke Figur. Unter der dicken Eichenholzplatte mit sägerauer Oberfläche sind große Schubkästen mit viel Stauraum untergebracht. Die hochgezogene Rückwand im "Beach" Look ist ein echter Hingucker.
Die große Frontklappe mit Sichtglas öffnet sich durch leichtes hervorziehen und gleitet dann elegant nach oben. Die Dekoration im beleuchteten Innenraum scheint auf dem Glasboden zu schweben. Die hochwertige weisse Lackoberfläche mit dem geölten Eichenholz harmoniert sehr gut und integriert sich im mediterranen Wohnbereich.
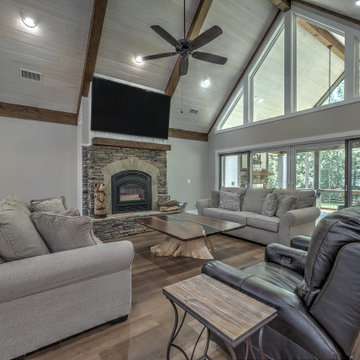
Large open family room
アトランタにある高級な広いトラディショナルスタイルのおしゃれなLDK (グレーの壁、ラミネートの床、標準型暖炉、積石の暖炉まわり、壁掛け型テレビ、茶色い床、三角天井) の写真
アトランタにある高級な広いトラディショナルスタイルのおしゃれなLDK (グレーの壁、ラミネートの床、標準型暖炉、積石の暖炉まわり、壁掛け型テレビ、茶色い床、三角天井) の写真
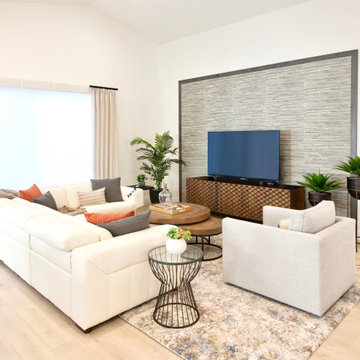
A complete home renovation bringing an 80's home into a contemporary coastal design with touches of earth tones to highlight the owner's art collection. JMR Designs created a comfortable and inviting space for relaxing, working and entertaining family and friends.

This family home was overwhelmed by oversized furniture, floor to ceiling storage units filled with clutter, piles of storage boxes, dark walls, and an overall feeling of disorganization. Of the many hurdles we tackled was pairing down the oversized furniture pieces and removing many of the large shelving units, a massive decluttering and organizational effort, lightening the dark walls, and then bringing in artwork and accessories to add character to the otherwise plain space.
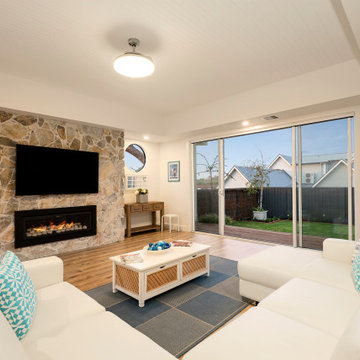
Beautifully styled open plan living at its finest. High panelled ceilings framed by bulkheads with built in lighting. Feature pebble surround for the gas fireplace. Minimal coastal styling with stacker doors leading to large outdoor decking.
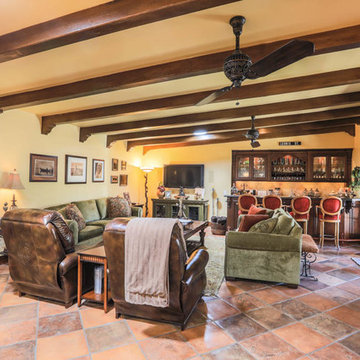
ロサンゼルスにある広い地中海スタイルのおしゃれなリビング (ベージュの壁、テラコッタタイルの床、コーナー設置型暖炉、漆喰の暖炉まわり、マルチカラーの床、壁掛け型テレビ) の写真
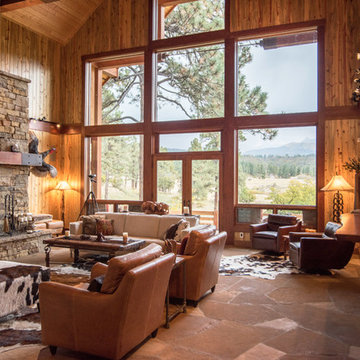
Photography by Heather Mace of RA+A
アルバカーキにある広いラスティックスタイルのおしゃれなリビング (テラコッタタイルの床、横長型暖炉、石材の暖炉まわり、壁掛け型テレビ) の写真
アルバカーキにある広いラスティックスタイルのおしゃれなリビング (テラコッタタイルの床、横長型暖炉、石材の暖炉まわり、壁掛け型テレビ) の写真
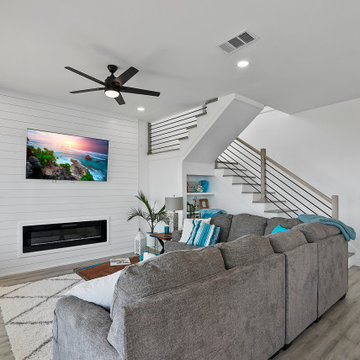
ヒューストンにあるお手頃価格の広いビーチスタイルのおしゃれなLDK (白い壁、ラミネートの床、横長型暖炉、塗装板張りの暖炉まわり、壁掛け型テレビ、茶色い床) の写真
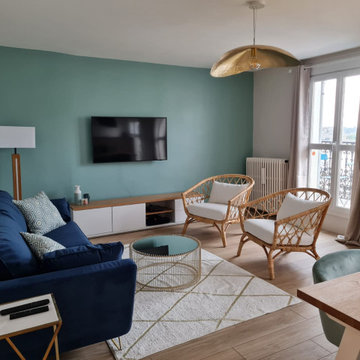
Un salon design et lumineux
ルアーブルにある高級な広いビーチスタイルのおしゃれなLDK (緑の壁、ラミネートの床、壁掛け型テレビ、暖炉なし、ベージュの床) の写真
ルアーブルにある高級な広いビーチスタイルのおしゃれなLDK (緑の壁、ラミネートの床、壁掛け型テレビ、暖炉なし、ベージュの床) の写真

Originally built in 1990 the Heady Lakehouse began as a 2,800SF family retreat and now encompasses over 5,635SF. It is located on a steep yet welcoming lot overlooking a cove on Lake Hartwell that pulls you in through retaining walls wrapped with White Brick into a courtyard laid with concrete pavers in an Ashlar Pattern. This whole home renovation allowed us the opportunity to completely enhance the exterior of the home with all new LP Smartside painted with Amherst Gray with trim to match the Quaker new bone white windows for a subtle contrast. You enter the home under a vaulted tongue and groove white washed ceiling facing an entry door surrounded by White brick.
Once inside you’re encompassed by an abundance of natural light flooding in from across the living area from the 9’ triple door with transom windows above. As you make your way into the living area the ceiling opens up to a coffered ceiling which plays off of the 42” fireplace that is situated perpendicular to the dining area. The open layout provides a view into the kitchen as well as the sunroom with floor to ceiling windows boasting panoramic views of the lake. Looking back you see the elegant touches to the kitchen with Quartzite tops, all brass hardware to match the lighting throughout, and a large 4’x8’ Santorini Blue painted island with turned legs to provide a note of color.
The owner’s suite is situated separate to one side of the home allowing a quiet retreat for the homeowners. Details such as the nickel gap accented bed wall, brass wall mounted bed-side lamps, and a large triple window complete the bedroom. Access to the study through the master bedroom further enhances the idea of a private space for the owners to work. It’s bathroom features clean white vanities with Quartz counter tops, brass hardware and fixtures, an obscure glass enclosed shower with natural light, and a separate toilet room.
The left side of the home received the largest addition which included a new over-sized 3 bay garage with a dog washing shower, a new side entry with stair to the upper and a new laundry room. Over these areas, the stair will lead you to two new guest suites featuring a Jack & Jill Bathroom and their own Lounging and Play Area.
The focal point for entertainment is the lower level which features a bar and seating area. Opposite the bar you walk out on the concrete pavers to a covered outdoor kitchen feature a 48” grill, Large Big Green Egg smoker, 30” Diameter Evo Flat-top Grill, and a sink all surrounded by granite countertops that sit atop a white brick base with stainless steel access doors. The kitchen overlooks a 60” gas fire pit that sits adjacent to a custom gunite eight sided hot tub with travertine coping that looks out to the lake. This elegant and timeless approach to this 5,000SF three level addition and renovation allowed the owner to add multiple sleeping and entertainment areas while rejuvenating a beautiful lake front lot with subtle contrasting colors.
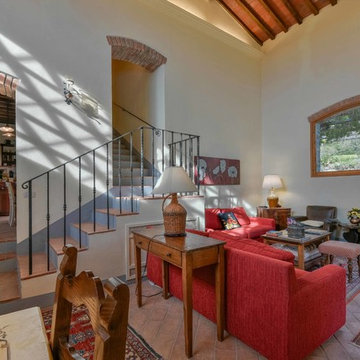
Soaring ceilings in this stable converted to a living space at Podere Erica in Chianti
フィレンツェにある高級な広いカントリー風のおしゃれなLDK (白い壁、テラコッタタイルの床、コーナー設置型暖炉、木材の暖炉まわり、据え置き型テレビ) の写真
フィレンツェにある高級な広いカントリー風のおしゃれなLDK (白い壁、テラコッタタイルの床、コーナー設置型暖炉、木材の暖炉まわり、据え置き型テレビ) の写真
広いリビング (ラミネートの床、テラコッタタイルの床、据え置き型テレビ、壁掛け型テレビ) の写真
1
