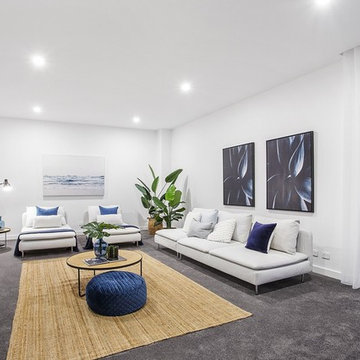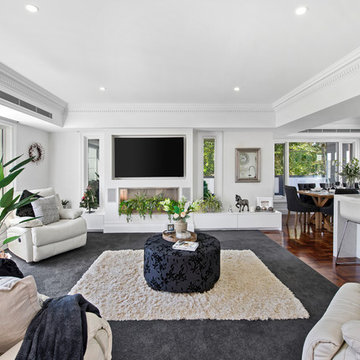リビング (カーペット敷き、ライムストーンの床、塗装フローリング、グレーの床) の写真
絞り込み:
資材コスト
並び替え:今日の人気順
写真 1〜20 枚目(全 1,826 枚)
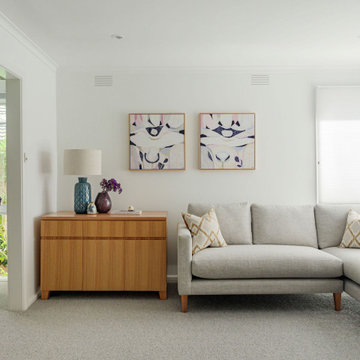
Bespoke timber furniture and upholstery, designed and made by local manufacturers in Melbourne. Local artists' artwork. Honeycomb blinds complete the simplistic look.
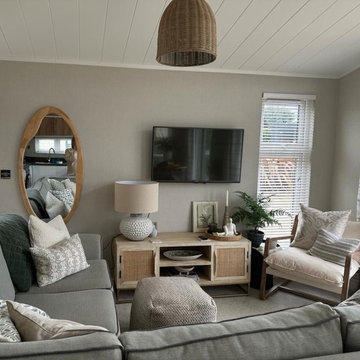
oliday Home Refresh!
We are very pleased to have worked on this beautiful chalet in Abersoch. We have very much enjoyed re-designing the interior for this particular client who has just bought this holiday home.
We can’t wait to work on the next one.
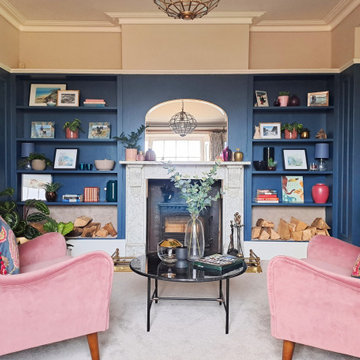
ハンプシャーにある広いヴィクトリアン調のおしゃれなリビング (青い壁、カーペット敷き、薪ストーブ、石材の暖炉まわり、据え置き型テレビ、グレーの床、パネル壁) の写真

オレンジカウンティにある巨大なモダンスタイルのおしゃれなLDK (グレーの壁、カーペット敷き、横長型暖炉、石材の暖炉まわり、壁掛け型テレビ、グレーの床、三角天井) の写真

Tumbled limestone features throughout, from the kitchen right through to the cosy double-doored family room at the far end and into the entrance hall
ダブリンにある高級な広いビーチスタイルのおしゃれな独立型リビング (緑の壁、ライムストーンの床、コーナー設置型暖炉、石材の暖炉まわり、壁掛け型テレビ、グレーの床、折り上げ天井) の写真
ダブリンにある高級な広いビーチスタイルのおしゃれな独立型リビング (緑の壁、ライムストーンの床、コーナー設置型暖炉、石材の暖炉まわり、壁掛け型テレビ、グレーの床、折り上げ天井) の写真
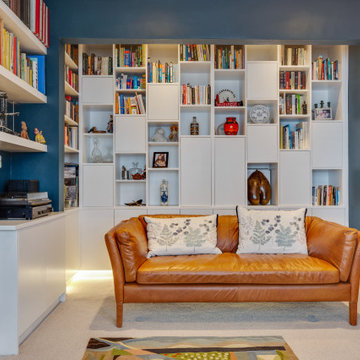
Here we have some great images from a ground floor extension and interior we completed over in North West London. The kitchen formed part of a full ground floor renovation and extension, with the kitchen being doubled in size and combined with a dining table leading to the out door area. At the end of the room the media unit was built bespoke to include a lounge area making the kitchen a complete family room for entertaining and relaxing in. Another room in the North west London ground floor renovation is this cosy living room, the bespoke storage unit built into the dividing wall between this room and the kitchen allows for an array of books and curios to be displayed and made a feature of. Coupled with the concealed units dispersed across the unit, the gloss white painted finish allows the vibrant blue paint and displayed objects to become the focus. Finished with beautiful tanned leather couches and LED lighting to make the room comfortable for reading and socialising.
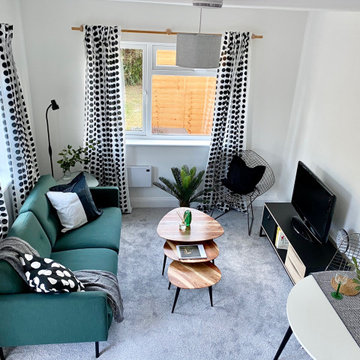
Cool Living Room in this stunning one bedroom home that has undergone full and sympathetic renovation. Perfect for a couple or single professional.See more projects here: https://www.ihinteriors.co.uk/portfolio
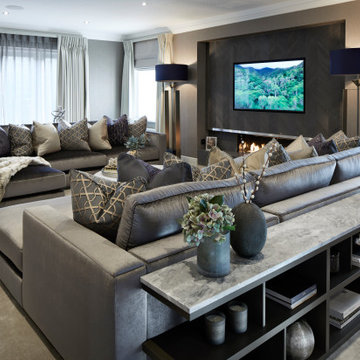
Living Room
サリーにあるお手頃価格の広いコンテンポラリースタイルのおしゃれな独立型リビング (グレーの壁、カーペット敷き、吊り下げ式暖炉、木材の暖炉まわり、壁掛け型テレビ、グレーの床) の写真
サリーにあるお手頃価格の広いコンテンポラリースタイルのおしゃれな独立型リビング (グレーの壁、カーペット敷き、吊り下げ式暖炉、木材の暖炉まわり、壁掛け型テレビ、グレーの床) の写真
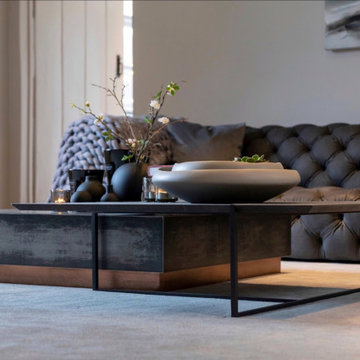
The stunning formal lounge at the Janey Butler Interiors & Llama Architects Manor House project. This stunning room features incredible views through the bespoke made arched Crittall style windows and doors into the newly formed wine room. Featuring stunning Italian leather Chester Moon sofa and leather coffee table furniture. All available through Janey Butler Interiors.
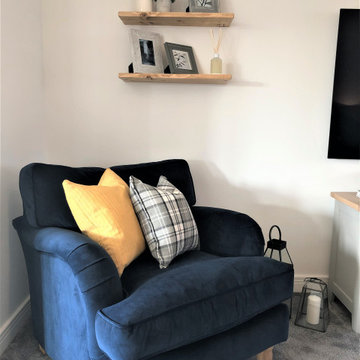
This living room transformation for my clients new build home received a complete make over. We selected new sofas/armchair, window treatments, furniture and at completion they received my personal home styling service to complete its new, fresh, cosy look.
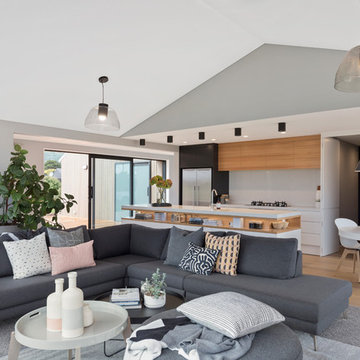
Set within the picturesque eco-subdivision of Ferndale, this single level pavilion style property can double as either a family home or relaxing getaway destination. Encapsulating easy living in a compact, yet well considered floor plan, the home perfects style and functionality. Built with relaxed entertaining in mind, the mix of neutral colour tones, textures and natural materials combine to create a modern, lodge-like feel.
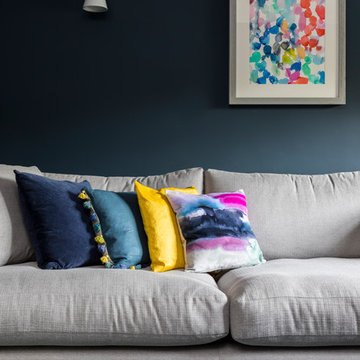
Clare Elise Interiors - Whole House Renovation to take the house out of the brown and beige 90s decor. We added personality with colour, texture and pattern. Photo Chris Snook
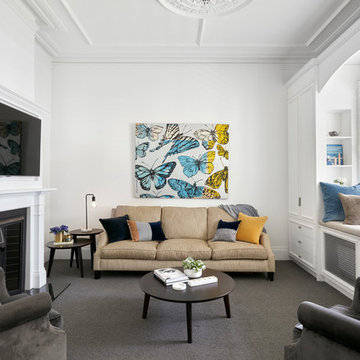
Tom Roe
メルボルンにある高級な中くらいなトラディショナルスタイルのおしゃれなリビング (白い壁、カーペット敷き、標準型暖炉、木材の暖炉まわり、埋込式メディアウォール、グレーの床) の写真
メルボルンにある高級な中くらいなトラディショナルスタイルのおしゃれなリビング (白い壁、カーペット敷き、標準型暖炉、木材の暖炉まわり、埋込式メディアウォール、グレーの床) の写真
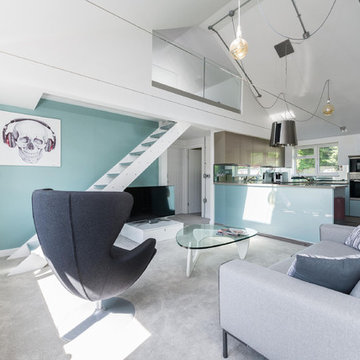
We work with a kitchen company that can match any colour you choose. Tying in feature walls and kitchen units is a great way to keep a theme running throughout a property. For this house, we coordinated the gloss kitchen fittings with the duck egg feature wall.
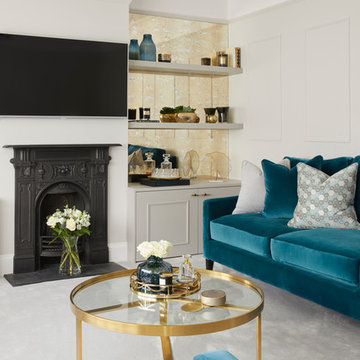
ハートフォードシャーにある中くらいなトランジショナルスタイルのおしゃれな独立型リビング (グレーの壁、カーペット敷き、壁掛け型テレビ、グレーの床、薪ストーブ、金属の暖炉まわり) の写真
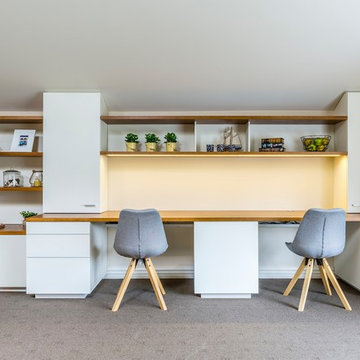
Multi purpose unit covering whole wall. Includes floor to ceiling storage cupboard on left with hanging rail inside. Entertainment unit with general drawers, CD drawers, AV cupboard and cable management below and floating display shelves above. Double desk with file drawers, general drawers and cable tray below. Central desk cabinet is movable for long desk option. Storage cupboards and floating shelves above with Cupboards built into slope of ceiling. LED strip lighting above desk.
Size: 8.2m wide x 2.1m high x 0.7m deep
Materials: Tops and floating shelves in stained American Oak veneer. Cabinetry and back panels painted Dulux Lime White with 30% gloss finish.
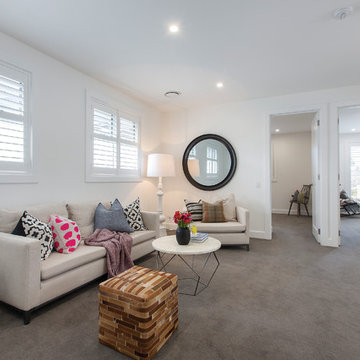
A central kids retreat, or second living zone creates a central meeting point between the 2 upstairs bedrooms, main bathroom and 3rd bathroom and ensuite. Plenty of storage for all the kids stuff keeps this area clean and modern. Godfrey Hirst carpets throughout and heavy over height shaker panel doors add to the modern twist on traditional design
リビング (カーペット敷き、ライムストーンの床、塗装フローリング、グレーの床) の写真
1

