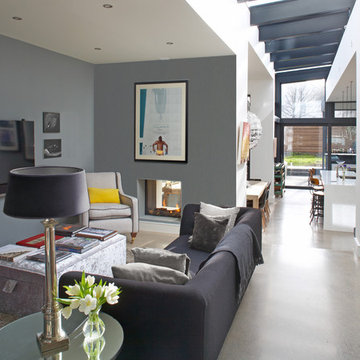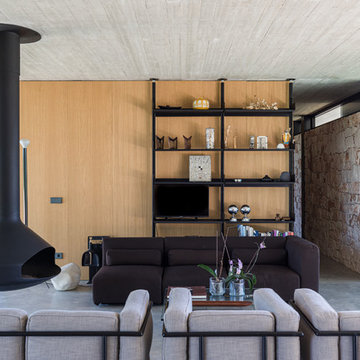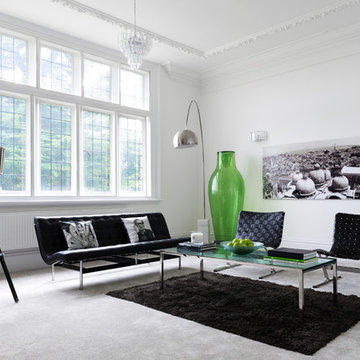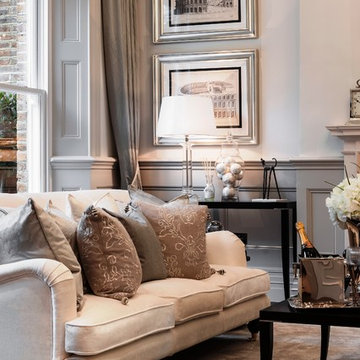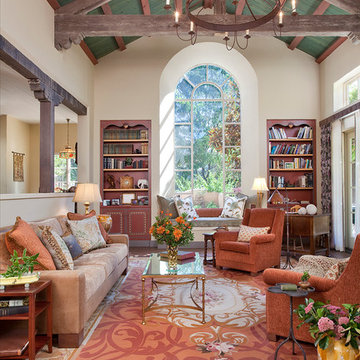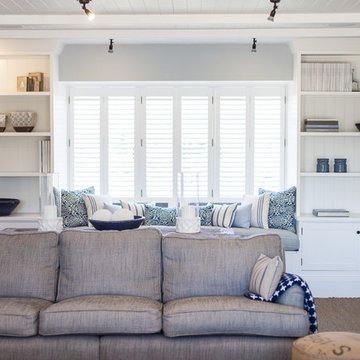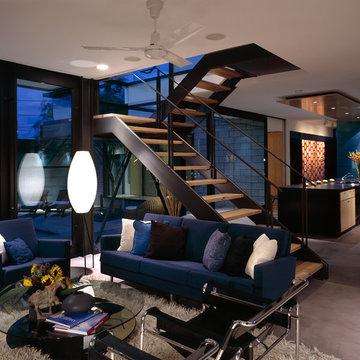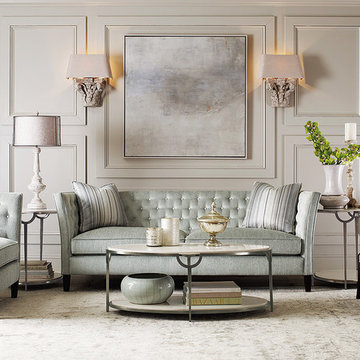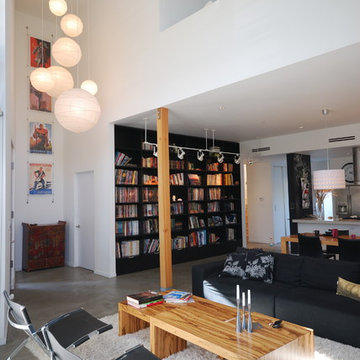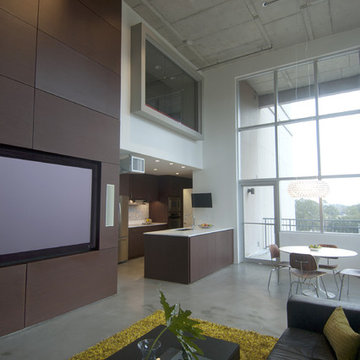リビング (カーペット敷き、コンクリートの床、黒いソファ、窓際ベンチ) の写真
絞り込み:
資材コスト
並び替え:今日の人気順
写真 1〜20 枚目(全 122 枚)
1/5
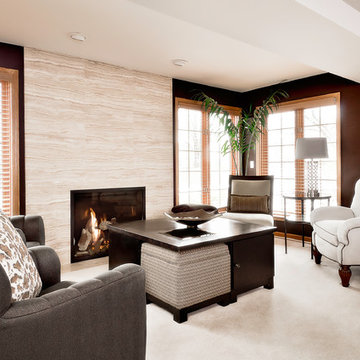
Cross cut travertine tiles give this gas fireplace an unusual look that pops off the dark walls. The ottomans tuck under the coffee table but can be pulled out for additional seating or foot rests.
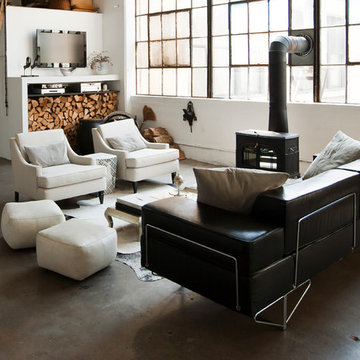
Photo: Chris Dorsey © 2013 Houzz
Design: Alina Preciado, Dar Gitane
ニューヨークにあるインダストリアルスタイルのおしゃれなLDK (コンクリートの床、薪ストーブ、黒いソファ) の写真
ニューヨークにあるインダストリアルスタイルのおしゃれなLDK (コンクリートの床、薪ストーブ、黒いソファ) の写真

The clients wanted us to create a space that was open feeling, with lots of storage, room to entertain large groups, and a warm and sophisticated color palette. In response to this, we designed a layout in which the corridor is eliminated and the experience upon entering the space is open, inviting and more functional for cooking and entertaining. In contrast to the public spaces, the bedroom feels private and calm tucked behind a wall of built-in cabinetry.
Lincoln Barbour

Lots of glass and plenty of sliders to open the space to the great outdoors. Wood burning fireplace to heat up the chilly mornings is a perfect aesthetic accent to this comfortable space.
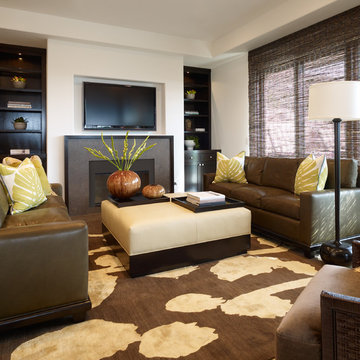
オレンジカウンティにある高級な中くらいなコンテンポラリースタイルのおしゃれなリビング (白い壁、カーペット敷き、標準型暖炉、石材の暖炉まわり、壁掛け型テレビ、茶色い床、黒いソファ) の写真
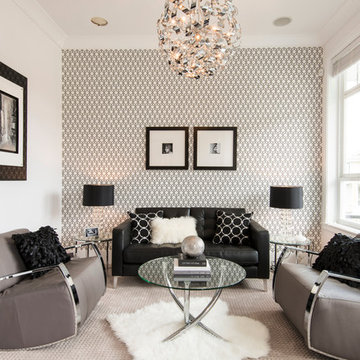
Douglas Williams
バンクーバーにある中くらいなコンテンポラリースタイルのおしゃれなリビング (カーペット敷き、黒いソファ) の写真
バンクーバーにある中くらいなコンテンポラリースタイルのおしゃれなリビング (カーペット敷き、黒いソファ) の写真

The living room has walnut built-in cabinets housing home theater equipment over a border of black river rock which turns into a black granite plinth under the fireplace which is rimmed with luminescent tile.
Photo Credit: John Sutton Photography
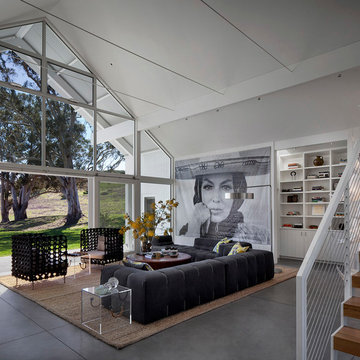
Hupomone ranch is an original 160-acre homestead located in the Chileno Valley, just three miles west of downtown Petaluma. The ranch had been fallow for over 30 years and the owners wanted to build a family house that would reflect their commitment to sustainable farming, draw on the natural serenity of the site and build on the sense of place in western Petaluma where farming and ranching are still a part of people’s daily lives. Image by David Wakely.
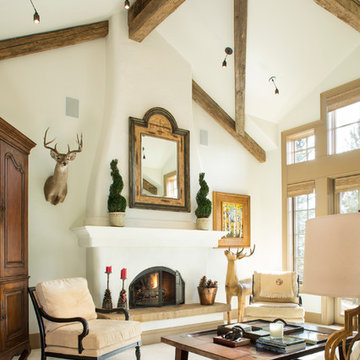
Kimberly Gavin Photography
デンバーにあるラスティックスタイルのおしゃれな応接間 (白い壁、カーペット敷き、標準型暖炉、黒いソファ) の写真
デンバーにあるラスティックスタイルのおしゃれな応接間 (白い壁、カーペット敷き、標準型暖炉、黒いソファ) の写真
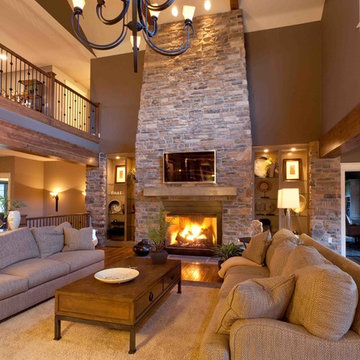
This custom home built in Hershey, PA received the 2010 Custom Home of the Year Award from the Home Builders Association of Metropolitan Harrisburg. An upscale home perfect for a family features an open floor plan, three-story living, large outdoor living area with a pool and spa, and many custom details that make this home unique.
リビング (カーペット敷き、コンクリートの床、黒いソファ、窓際ベンチ) の写真
1
