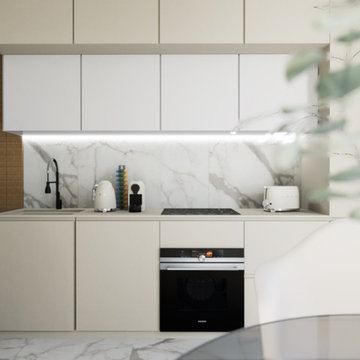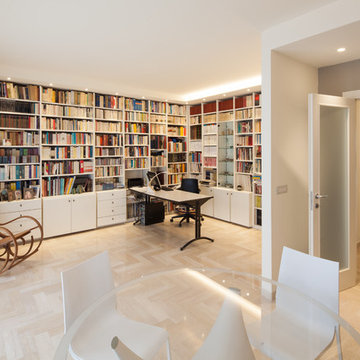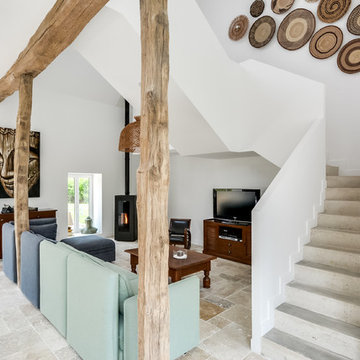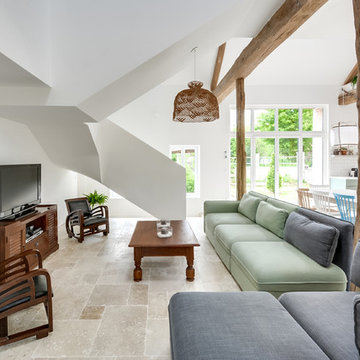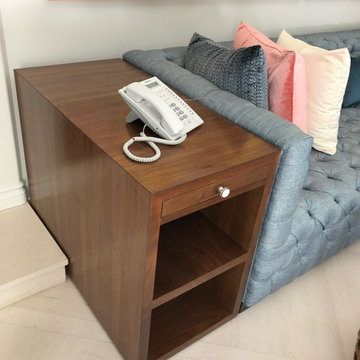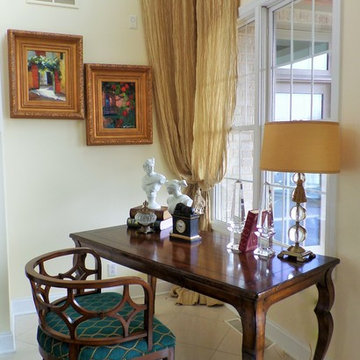リビング (レンガの床、大理石の床、ライブラリー、白い壁) の写真
絞り込み:
資材コスト
並び替え:今日の人気順
写真 1〜20 枚目(全 134 枚)
1/5
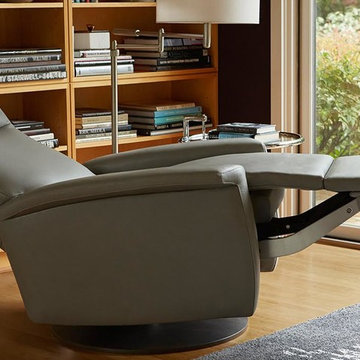
The Fallon Confort Recliner by American Leather resolves the dilemma of reclining chairs because not only does it sit beautifully but it looks great, too. The back and footrest operate independently and are infinitely adjustable so that you can find the sitting position that's perfect for you. Clean and sharp, outer lines of Fallon's arms give these chairs a dynamic look. The thin, winged shape of the arms gently angle back for a fresh, contemporary feel. Specify swivel Stainless Steel, and two wood base options or stationary wood legs in Natural Walnut or Gray Ash.
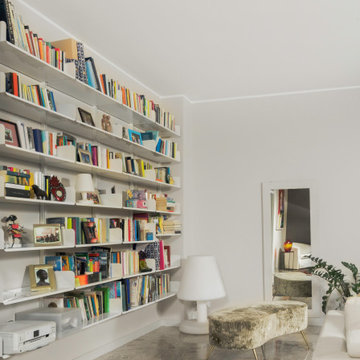
ミラノにあるお手頃価格の広いモダンスタイルのおしゃれなLDK (ライブラリー、白い壁、大理石の床、ベージュの床) の写真

Photo : Romain Ricard
パリにある高級な広いコンテンポラリースタイルのおしゃれなLDK (ライブラリー、白い壁、大理石の床、標準型暖炉、石材の暖炉まわり、壁掛け型テレビ、ベージュの床) の写真
パリにある高級な広いコンテンポラリースタイルのおしゃれなLDK (ライブラリー、白い壁、大理石の床、標準型暖炉、石材の暖炉まわり、壁掛け型テレビ、ベージュの床) の写真
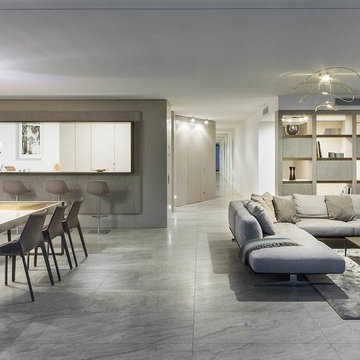
Gestione esemplare dello spazio per questa realizzazione sartoriale che va oltre la cucina di design.
Nella cornice svizzera di Locarno sul Lago Maggiore, TM Italia propone un progetto chiavi in mano, realizzato dall'architetto Andrea Laudini, composto da: cucina, living, disimpegno, zona notte e servizi.
Lo spazio è caratterizzato da una cucina con apertura sulla zona living: un affaccio che favorisce il senso di continuità spaziale, grazie all’utilizzo armonico del set di materiali e dei colori già selezionati per gli ambienti contigui.
La composizione lineare su modello G180 si sviluppa in uno spazio relativamente ridotto ma propone un allestimento sartoriale accessoriato fin nel dettaglio.
L’attenzione si concentra sull’aspetto della continuità visiva: l’apertura della cucina verso la zona giorno si estende con un elegante piano snack in metallo finitura Bronzo antico e regala uno scorcio sul panorama lacustre visibile dal soggiorno da chi è impegnato nella preparazione culinaria.
L’area operativa, che inizia con il piano a induzione filotop e prosegue con la vasca incassata in acciaio, continua lateralmente creando una comoda zona funzionale, tutto illuminato da LED posti nella pannellatura superiore insieme con l’aspiratore ad incasso.
Il lato colonne, su concept D90 con maniglie outside laccate, riprende la finitura personalizzata richiesta dal cliente per ante e frontali in laccato opaco.

PICTURED
The East living room area: two more columns ha been added to the two concrete pillars, once hidden by internal walls: homage to Giorgio de Chirico's metaphysical paintings.
Tiber river and Ara Pacis are just under the windows.
/
NELLA FOTO
L'area Est del soggiorno: due colonne in muratura leggera con piccoli archi sono state aggiunte ai due preesistenti pilastri di cemento, un tempo nascosti da pareti interne: il richiamo è alla metafisica delle viste di de Chirico.
Il fiume Tevere e l'Ara Pacis sono proprio sotto le finestre.
/
THE PROJECT
Our client wanted a town home from where he could enjoy the beautiful Ara Pacis and Tevere view, “purified” from traffic noises and lights.
Interior design had to contrast the surrounding ancient landscape, in order to mark a pointbreak from surroundings.
We had to completely modify the general floorplan, making space for a large, open living (150 mq, 1.600 sqf). We added a large internal infinity-pool in the middle, completed by a high, thin waterfall from he ceiling: such a demanding work awarded us with a beautifully relaxing hall, where the whisper of water offers space to imagination...
The house has an open italian kitchen, 2 bedrooms and 3 bathrooms.
/
IL PROGETTO
Il nostro cliente desiderava una casa di città, da cui godere della splendida vista di Ara Pacis e Tevere, "purificata" dai rumori e dalle luci del traffico.
Il design degli interni doveva contrastare il paesaggio antico circostante, al fine di segnare un punto di rottura con l'esterno.
Abbiamo dovuto modificare completamente la planimetria generale, creando spazio per un ampio soggiorno aperto (150 mq, 1.600 mq). Abbiamo aggiunto una grande piscina a sfioro interna, nel mezzo del soggiorno, completata da un'alta e sottile cascata, con un velo d'acqua che scende dolcemente dal soffitto.
Un lavoro così impegnativo ci ha premiato con ambienti sorprendentemente rilassanti, dove il sussurro dell'acqua offre spazio all'immaginazione ...
Una cucina italiana contemporanea, separata dal soggiorno da una vetrata mobile curva, 2 camere da letto e 3 bagni completano il progetto.
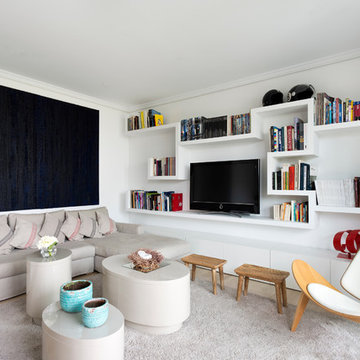
©Borja Dorado
マドリードにある低価格の小さなコンテンポラリースタイルのおしゃれなLDK (ライブラリー、白い壁、大理石の床、据え置き型テレビ) の写真
マドリードにある低価格の小さなコンテンポラリースタイルのおしゃれなLDK (ライブラリー、白い壁、大理石の床、据え置き型テレビ) の写真
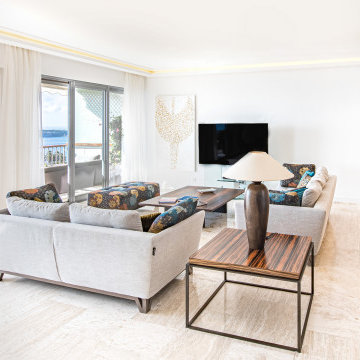
Les mots d'ordre pour concevoir ce salon étaient: harmonie, confort, espace, luxe, sérénité.
Le choix d'un mobilier de chez Roche Bobois
ニースにある高級な広いトランジショナルスタイルのおしゃれなLDK (ライブラリー、白い壁、据え置き型テレビ、ベージュの床、大理石の床、暖炉なし) の写真
ニースにある高級な広いトランジショナルスタイルのおしゃれなLDK (ライブラリー、白い壁、据え置き型テレビ、ベージュの床、大理石の床、暖炉なし) の写真
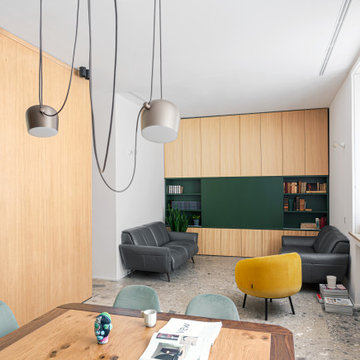
Vista del soggiorno dalla sala da pranzo. Vista del volume della scala, realizzata in legno.
Arredi su misura che caratterizzano anche l'ambiente del soggiorno.
Falegnameria di IGOR LECCESE.
Illuminazione FLOS.
Pavimento realizzato in marmo CEPPO DI GRE.
Arredi su misura realizzati in ROVERE; nicchia e mensole finitura LACCATA.
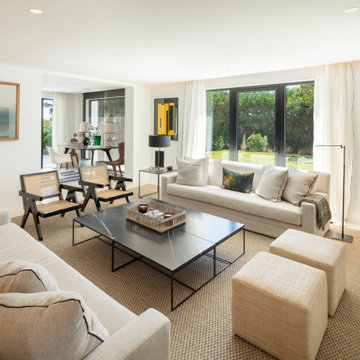
マラガにあるコンテンポラリースタイルのおしゃれなリビング (ライブラリー、白い壁、大理石の床、横長型暖炉、金属の暖炉まわり、壁掛け型テレビ、ベージュの床、折り上げ天井) の写真
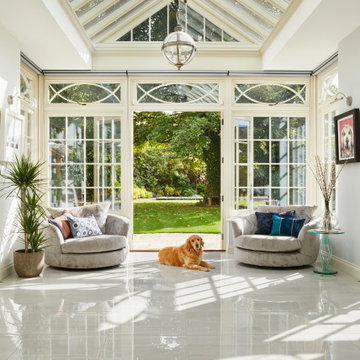
As the night draws to an end, the cosy halo of sofas encourages the night to live on by providing a haven to relax and settle. Connecting the two spaces and settled beneath an impressive roof lantern, featuring solar reflective glazing and automatic thermostatic air ventilation, is an open area of floor space; Providing an irresistible and uninterrupted corridor that establishes a connection between the zones within the spectacular orangery. Accompanied by an additional entrance to the back garden, flanked by two snuggle sofa seats. The perfect spot for enjoying a good book on a Sunday morning.
It is here that the homeowners can gaze upon the exposed brickwork from the original space, having been afforded the space it needed to breathe and become a thing of beauty. Linking the new structure to the original building seamlessly.
But our designers knew exactly what to do with this home that had so much untapped potential. Starting by moving the kitchen into the generously sized orangery space, with informal seating around a breakfast bar. Creating a bright, welcoming, and social environment to prepare family meals and relax together in close proximity. In the warmer months the French doors, positioned within this kitchen zone, open out to a comfortable outdoor living space where the family can enjoy a chilled glass of wine and a BBQ on a cool summers evening.
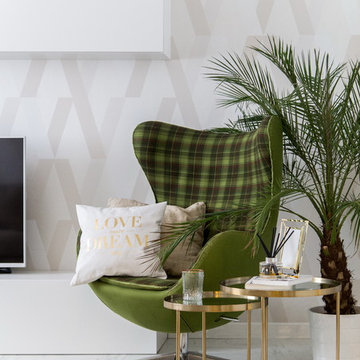
Designer: Ivan Pozdnyakov
Foto: Igor Kublin
モスクワにある中くらいな北欧スタイルのおしゃれな独立型リビング (ライブラリー、白い壁、大理石の床) の写真
モスクワにある中くらいな北欧スタイルのおしゃれな独立型リビング (ライブラリー、白い壁、大理石の床) の写真
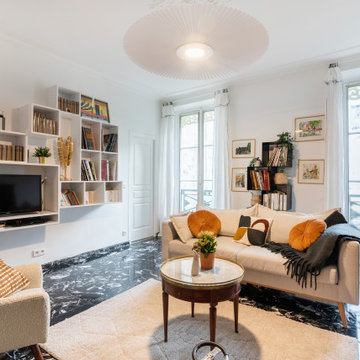
パリにあるお手頃価格の中くらいなモダンスタイルのおしゃれなリビング (ライブラリー、白い壁、大理石の床、標準型暖炉、木材の暖炉まわり、内蔵型テレビ、黒い床) の写真
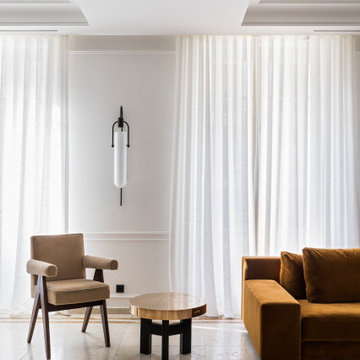
Photo : Romain Ricard
パリにある高級な広いおしゃれなLDK (ライブラリー、白い壁、大理石の床、標準型暖炉、石材の暖炉まわり、壁掛け型テレビ、ベージュの床) の写真
パリにある高級な広いおしゃれなLDK (ライブラリー、白い壁、大理石の床、標準型暖炉、石材の暖炉まわり、壁掛け型テレビ、ベージュの床) の写真
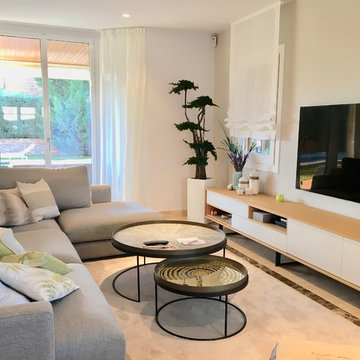
Se trataba de mezclar diferentes elementos pero que todos guardaran una armonia. Ismael Blázquez
マドリードにあるお手頃価格の中くらいな北欧スタイルのおしゃれなLDK (ライブラリー、白い壁、大理石の床、薪ストーブ、金属の暖炉まわり、据え置き型テレビ) の写真
マドリードにあるお手頃価格の中くらいな北欧スタイルのおしゃれなLDK (ライブラリー、白い壁、大理石の床、薪ストーブ、金属の暖炉まわり、据え置き型テレビ) の写真
リビング (レンガの床、大理石の床、ライブラリー、白い壁) の写真
1
