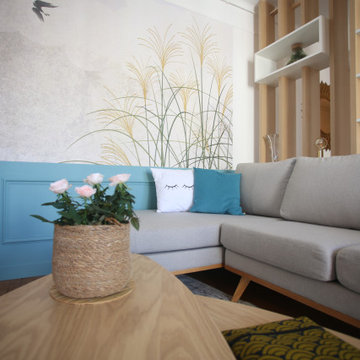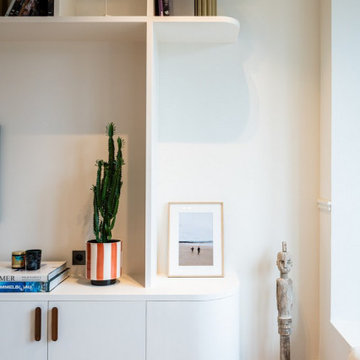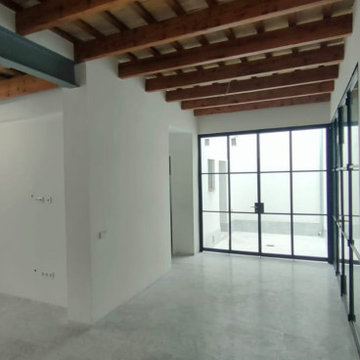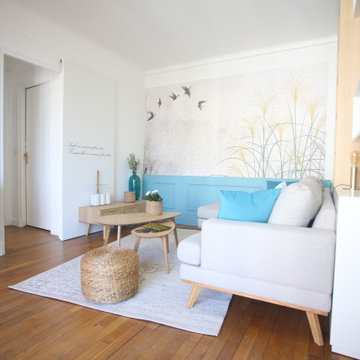リビング (暖炉なし、ライブラリー、レンガ壁、羽目板の壁) の写真
絞り込み:
資材コスト
並び替え:今日の人気順
写真 21〜40 枚目(全 88 枚)
1/5
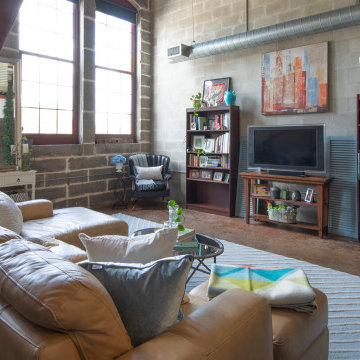
Open living area is flexible to host parties as well as yoga sessions and at-home workouts. Decor has been sourced world-wide and is a valuable part of the resident's life.
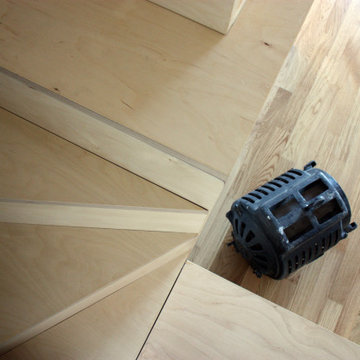
Soggiorno con soppalco e mobile/scala che racchiude una cassapanca, un piccolo armadio, un cassetto e una libreria
トゥーリンにあるお手頃価格の中くらいなモダンスタイルのおしゃれなリビング (ライブラリー、白い壁、淡色無垢フローリング、暖炉なし、羽目板の壁) の写真
トゥーリンにあるお手頃価格の中くらいなモダンスタイルのおしゃれなリビング (ライブラリー、白い壁、淡色無垢フローリング、暖炉なし、羽目板の壁) の写真
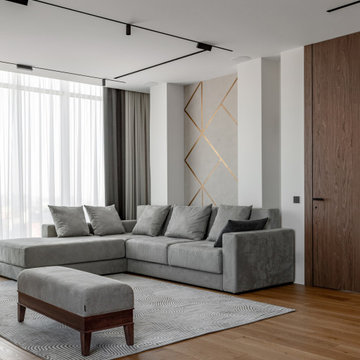
Красивая и стильная гостиная с лаунж зоной в эркере расположена в просторной квартире на одном из последних этажей в жилом комплексе бизнес класса.
Отделка стен выполнена с помощью окраски, декоративной штукатурки и стендовых панелей. На полу уложена инженерная доска.
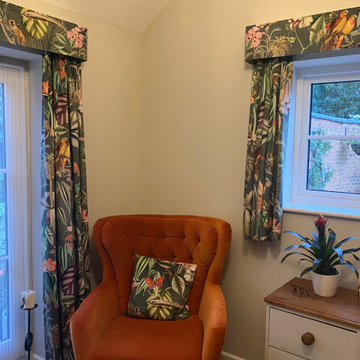
This room is used for various elements. Music is generally the initial priority, together with a space to sometimes. meet clients. The sofa converts to a bed for guests, storage helps with bedding elements and guests clothes. This downstairs room links through to a patio and main outlook is onto the garden. The general design was to semi replicate the existing dining room with a vaulted ceiling and brick slips used as a textured wall. Many plants have been installed and the fun Presitigious jungle effect print velvet fabric used in the curtains and pelmets have helped transfer the garden into this room. Many rooms have been kept neutral as personal prefernce but bold splashes of colour has been included in upholstery and soft furnishings.
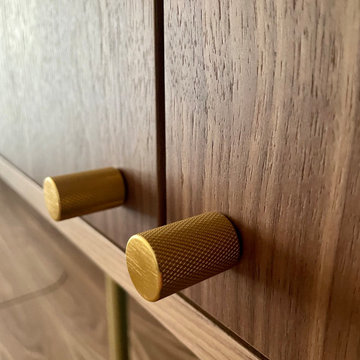
Bibliothèque en placage noyer avec structure aluminium anodisé laiton.
コンテンポラリースタイルのおしゃれなリビング (ライブラリー、緑の壁、濃色無垢フローリング、暖炉なし、壁掛け型テレビ、茶色い床、羽目板の壁) の写真
コンテンポラリースタイルのおしゃれなリビング (ライブラリー、緑の壁、濃色無垢フローリング、暖炉なし、壁掛け型テレビ、茶色い床、羽目板の壁) の写真
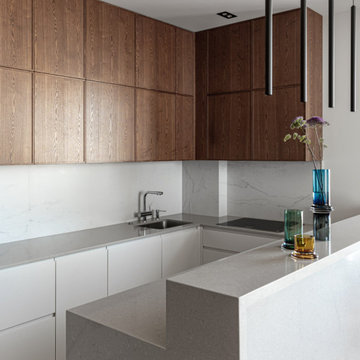
Красивая и стильная гостиная с лаунж зоной в эркере расположена в просторной квартире на одном из последних этажей в жилом комплексе бизнес класса.
Отделка стен выполнена с помощью окраски, декоративной штукатурки и стендовых панелей. На полу уложена инженерная доска.
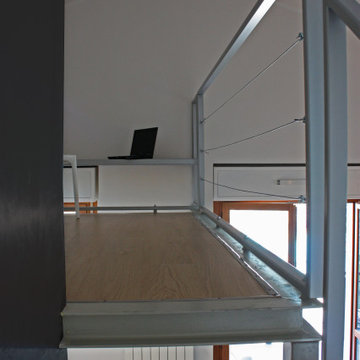
Soggiorno con soppalco e mobile/scala che racchiude una cassapanca, un piccolo armadio, un cassetto e una libreria
トゥーリンにあるお手頃価格の中くらいなモダンスタイルのおしゃれなLDK (ライブラリー、淡色無垢フローリング、暖炉なし、テレビなし、羽目板の壁) の写真
トゥーリンにあるお手頃価格の中くらいなモダンスタイルのおしゃれなLDK (ライブラリー、淡色無垢フローリング、暖炉なし、テレビなし、羽目板の壁) の写真
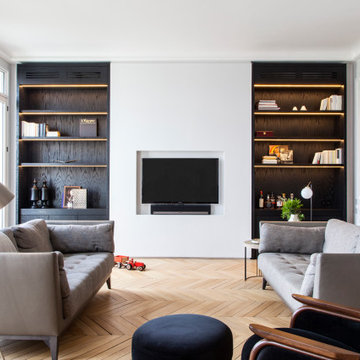
Photo : BCDF Studio
パリにある高級な広いコンテンポラリースタイルのおしゃれなLDK (ライブラリー、白い壁、淡色無垢フローリング、暖炉なし、埋込式メディアウォール、ベージュの床、羽目板の壁) の写真
パリにある高級な広いコンテンポラリースタイルのおしゃれなLDK (ライブラリー、白い壁、淡色無垢フローリング、暖炉なし、埋込式メディアウォール、ベージュの床、羽目板の壁) の写真
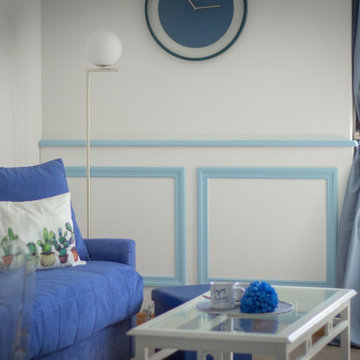
Progetto completo (dal render al lavoro finito) per questo appartamento sul lago di Como acquistato da una coppia Belga con l'intenzione di destinarlo agli affitti brevi. Abbiamo assistito i clienti già durante la fase di acquisto dell'immobile selezionandolo tra altri sul mercato. Abbiamo creato un progetto in formato render per dare la possibilità ai clienti di visualizzare l'effetto finale dopo il restyling. A progetto approvato siamo passati alla fase attuativa. Le prime immagini sono dei render, a seguire il progetto completato ed infine le immagini dell'appartamento prima del cambio look.
Curiosità: l'immobile ha iniziato a ricevere prenotazioni dopo soli 15 minuti che è stato messo sul mercato!
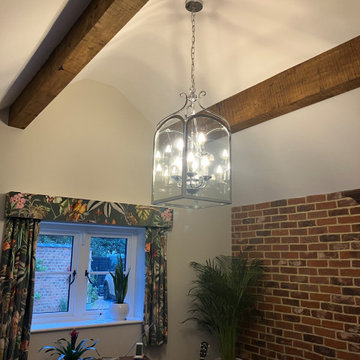
This room is used for various elements. Music is generally the initial priority, together with a space to sometimes. meet clients. The sofa converts to a bed for guests, storage helps with bedding elements and guests clothes. This downstairs room links through to a patio and main outlook is onto the garden. The general design was to semi replicate the existing dining room with a vaulted ceiling and brick slips used as a textured wall. Many plants have been installed and the fun Presitigious jungle effect print velvet fabric used in the curtains and pelmets have helped transfer the garden into this room. Many rooms have been kept neutral as personal prefernce but bold splashes of colour has been included in upholstery and soft furnishings.
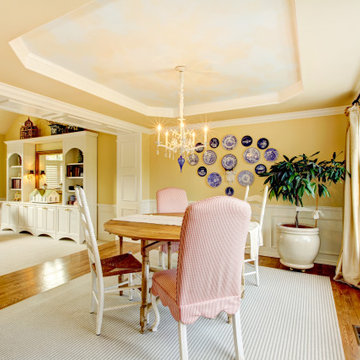
The project's scope was to use existing furniture items and enhance the room by creating more light and space planning. Two generations used this family home, and they wanted to keep the feel of the space the same. They only wanted to repaint the area, bring some colour coordination, and create more free space for circulation around the open-plan dining and lounge area.
Here are some keywords that can describe the project briefly: color palette, mood, downsizing, refreshing, and reusing.
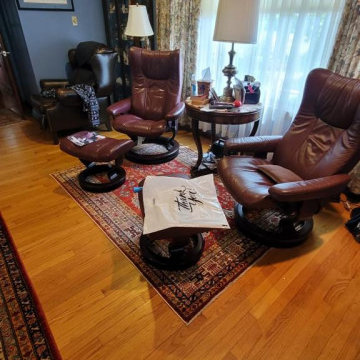
他の地域にあるお手頃価格の中くらいなトラディショナルスタイルのおしゃれな独立型リビング (ライブラリー、青い壁、淡色無垢フローリング、暖炉なし、コンクリートの暖炉まわり、テレビなし、茶色い床、クロスの天井、レンガ壁) の写真
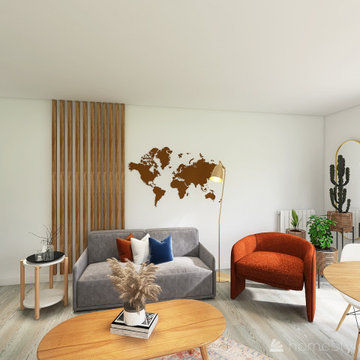
Une ambiance fraîche et lumineuse
パリにあるラグジュアリーな広いモダンスタイルのおしゃれなLDK (ライブラリー、白い壁、ラミネートの床、暖炉なし、壁掛け型テレビ、白い床、羽目板の壁) の写真
パリにあるラグジュアリーな広いモダンスタイルのおしゃれなLDK (ライブラリー、白い壁、ラミネートの床、暖炉なし、壁掛け型テレビ、白い床、羽目板の壁) の写真
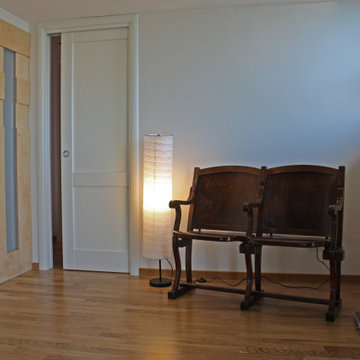
Soggiorno con soppalco e mobile/scala che racchiude una cassapanca, un piccolo armadio, un cassetto e una libreria
トゥーリンにあるお手頃価格の中くらいなモダンスタイルのおしゃれなLDK (ライブラリー、白い壁、淡色無垢フローリング、暖炉なし、テレビなし、羽目板の壁) の写真
トゥーリンにあるお手頃価格の中くらいなモダンスタイルのおしゃれなLDK (ライブラリー、白い壁、淡色無垢フローリング、暖炉なし、テレビなし、羽目板の壁) の写真
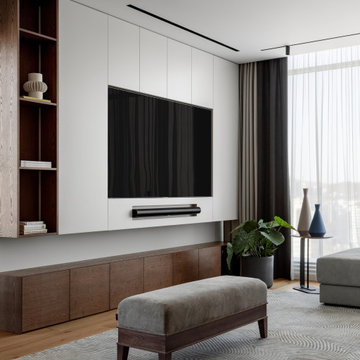
Красивая и стильная гостиная с лаунж зоной в эркере расположена в просторной квартире на одном из последних этажей в жилом комплексе бизнес класса.
Отделка стен выполнена с помощью окраски, декоративной штукатурки и стендовых панелей. На полу уложена инженерная доска.
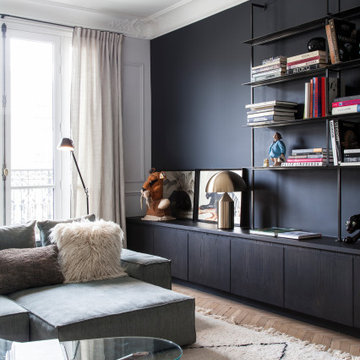
Photo : BCDF Studio
パリにある高級な広いコンテンポラリースタイルのおしゃれなLDK (ライブラリー、青い壁、無垢フローリング、暖炉なし、埋込式メディアウォール、茶色い床、羽目板の壁) の写真
パリにある高級な広いコンテンポラリースタイルのおしゃれなLDK (ライブラリー、青い壁、無垢フローリング、暖炉なし、埋込式メディアウォール、茶色い床、羽目板の壁) の写真
リビング (暖炉なし、ライブラリー、レンガ壁、羽目板の壁) の写真
2
