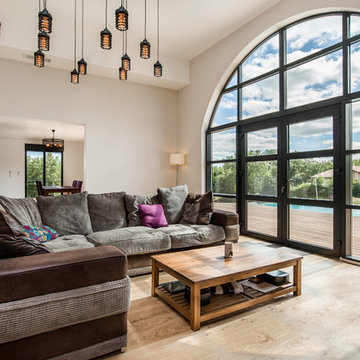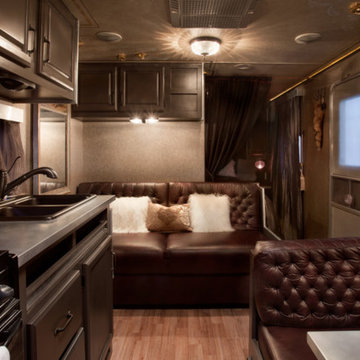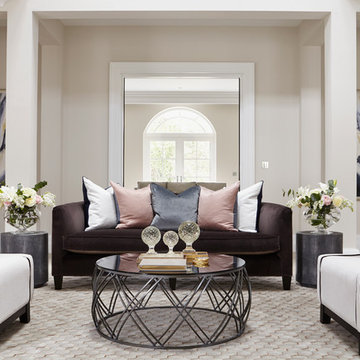リビング (暖炉なし、茶色いソファ、ベージュの壁、茶色い壁、マルチカラーの壁) の写真
絞り込み:
資材コスト
並び替え:今日の人気順
写真 1〜20 枚目(全 31 枚)
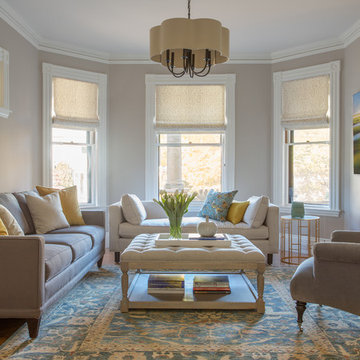
Designer Amanda Reid selected Landry & Arcari rugs for this recent Victorian restoration featured on This Old House on PBS. The goal for the project was to bring the home back to its original Victorian style after a previous owner removed many classic architectural details.
Eric Roth
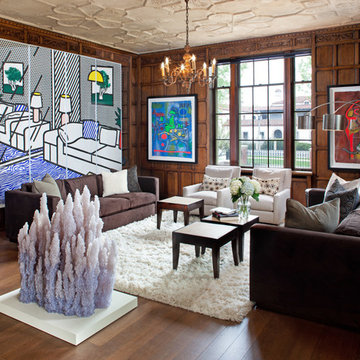
Photo: Edmunds Studios Photography
ミルウォーキーにあるお手頃価格の中くらいなエクレクティックスタイルのおしゃれなリビング (濃色無垢フローリング、茶色い壁、暖炉なし、テレビなし、茶色いソファ) の写真
ミルウォーキーにあるお手頃価格の中くらいなエクレクティックスタイルのおしゃれなリビング (濃色無垢フローリング、茶色い壁、暖炉なし、テレビなし、茶色いソファ) の写真
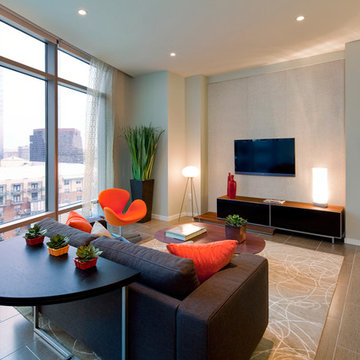
Tre Dunham
オースティンにある高級な小さなコンテンポラリースタイルのおしゃれなリビング (ベージュの壁、磁器タイルの床、暖炉なし、埋込式メディアウォール、グレーの床、茶色いソファ) の写真
オースティンにある高級な小さなコンテンポラリースタイルのおしゃれなリビング (ベージュの壁、磁器タイルの床、暖炉なし、埋込式メディアウォール、グレーの床、茶色いソファ) の写真
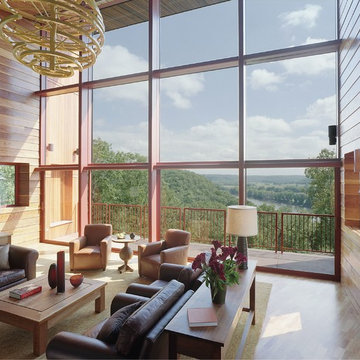
ロサンゼルスにある広いコンテンポラリースタイルのおしゃれなリビング (淡色無垢フローリング、ベージュの壁、暖炉なし、テレビなし、ベージュの床、茶色いソファ) の写真
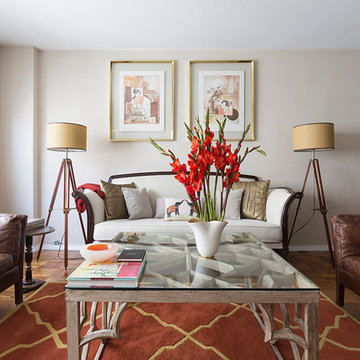
Emily Sidoti
ニューヨークにあるお手頃価格の中くらいなトランジショナルスタイルのおしゃれなLDK (ベージュの壁、濃色無垢フローリング、暖炉なし、壁掛け型テレビ、茶色いソファ) の写真
ニューヨークにあるお手頃価格の中くらいなトランジショナルスタイルのおしゃれなLDK (ベージュの壁、濃色無垢フローリング、暖炉なし、壁掛け型テレビ、茶色いソファ) の写真
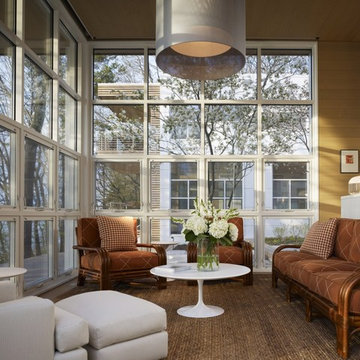
シカゴにあるお手頃価格の中くらいなトランジショナルスタイルのおしゃれなリビング (茶色い壁、暖炉なし、テレビなし、カーペット敷き、茶色い床、茶色いソファ) の写真
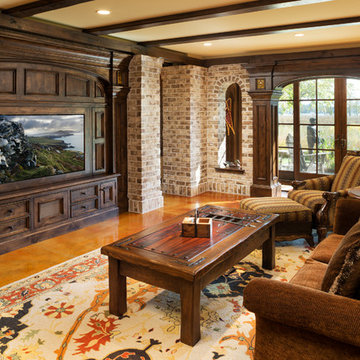
Architect: DeNovo Architects, Interior Design: Sandi Guilfoil of HomeStyle Interiors, Landscape Design: Yardscapes, Photography by James Kruger, LandMark Photography
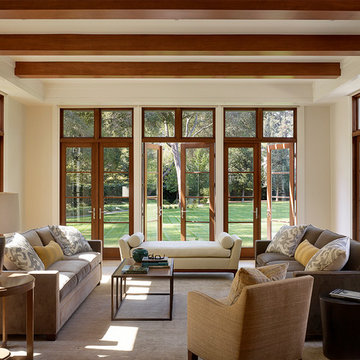
Matthew Millman Photography http://www.matthewmillman.com/
サンフランシスコにある広いトラディショナルスタイルのおしゃれなリビング (ベージュの壁、淡色無垢フローリング、暖炉なし、テレビなし、ベージュの床、茶色いソファ) の写真
サンフランシスコにある広いトラディショナルスタイルのおしゃれなリビング (ベージュの壁、淡色無垢フローリング、暖炉なし、テレビなし、ベージュの床、茶色いソファ) の写真
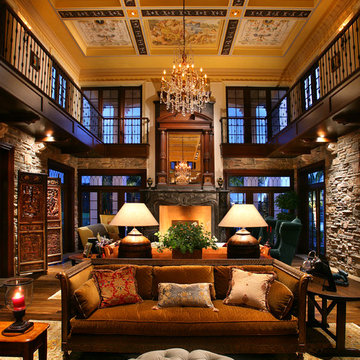
Doug Thompson Photography
マイアミにある高級な中くらいなトラディショナルスタイルのおしゃれなリビング (無垢フローリング、ベージュの壁、暖炉なし、テレビなし、ベージュの床、茶色いソファ) の写真
マイアミにある高級な中くらいなトラディショナルスタイルのおしゃれなリビング (無垢フローリング、ベージュの壁、暖炉なし、テレビなし、ベージュの床、茶色いソファ) の写真
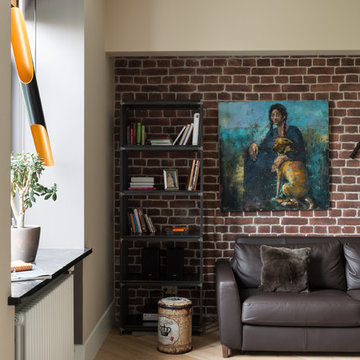
モスクワにあるお手頃価格の中くらいなインダストリアルスタイルのおしゃれなリビング (ベージュの壁、淡色無垢フローリング、暖炉なし、壁掛け型テレビ、ベージュの床、レンガ壁、茶色いソファ、白い天井) の写真
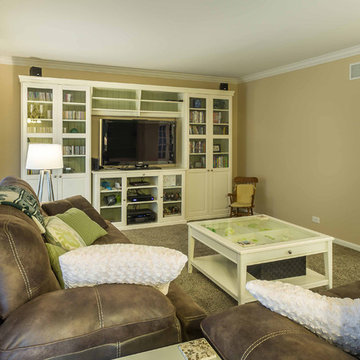
This home had plenty of square footage, but in all the wrong places. The old opening between the dining and living rooms was filled in, and the kitchen relocated into the former dining room, allowing for a large opening between the new kitchen / breakfast room with the existing living room. The kitchen relocation, in the corner of the far end of the house, allowed for cabinets on 3 walls, with a 4th side of peninsula. The long exterior wall, formerly kitchen cabinets, was replaced with a full wall of glass sliding doors to the back deck adjacent to the new breakfast / dining space. Rubbed wood cabinets were installed throughout the kitchen as well as at the desk workstation and buffet storage.
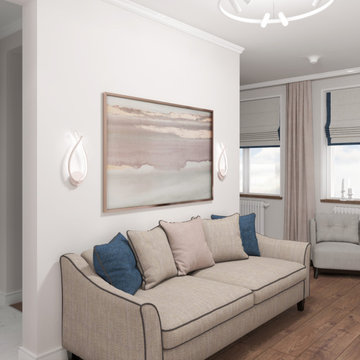
モスクワにあるお手頃価格の中くらいなおしゃれなリビング (ベージュの壁、暖炉なし、壁掛け型テレビ、茶色い床、全タイプの天井の仕上げ、壁紙、茶色いソファ、濃色無垢フローリング) の写真
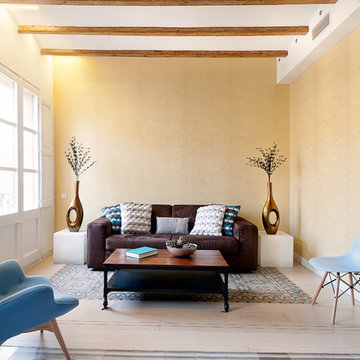
Sala de estar. Sofá marrón.
Tonos azules y dorados.
Techos altos con vigas de madera.
Suelos combinados de madera con mosaico hidráulicos.
バルセロナにあるお手頃価格の中くらいなコンテンポラリースタイルのおしゃれなリビング (ベージュの壁、セラミックタイルの床、暖炉なし、テレビなし、茶色いソファ) の写真
バルセロナにあるお手頃価格の中くらいなコンテンポラリースタイルのおしゃれなリビング (ベージュの壁、セラミックタイルの床、暖炉なし、テレビなし、茶色いソファ) の写真
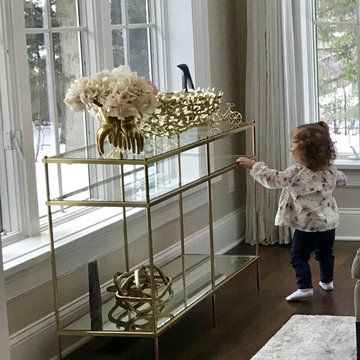
We had so much fun decorating this space. No detail was too small for Nicole and she understood it would not be completed with every detail for a couple of years, but also that taking her time to fill her home with items of quality that reflected her taste and her families needs were the most important issues. As you can see, her family has settled in.
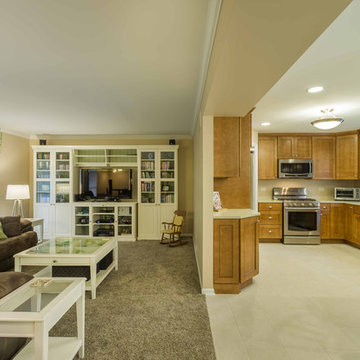
This home had plenty of square footage, but in all the wrong places. The old opening between the dining and living rooms was filled in, and the kitchen relocated into the former dining room, allowing for a large opening between the new kitchen / breakfast room with the existing living room. The kitchen relocation, in the corner of the far end of the house, allowed for cabinets on 3 walls, with a 4th side of peninsula. The long exterior wall, formerly kitchen cabinets, was replaced with a full wall of glass sliding doors to the back deck adjacent to the new breakfast / dining space. Rubbed wood cabinets were installed throughout the kitchen as well as at the desk workstation and buffet storage.
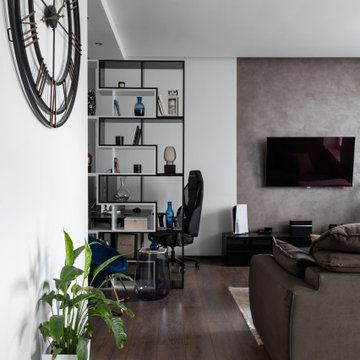
パリにあるお手頃価格の中くらいなインダストリアルスタイルのおしゃれなリビング (ライブラリー、マルチカラーの壁、ラミネートの床、暖炉なし、壁掛け型テレビ、茶色い床、茶色いソファ) の写真
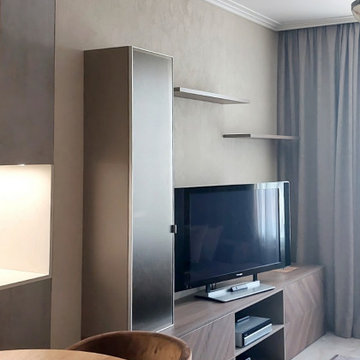
фотография реализованного дизайн-проекта кухни-гостиной
モスクワにある高級な中くらいなコンテンポラリースタイルのおしゃれなリビング (茶色い壁、磁器タイルの床、暖炉なし、据え置き型テレビ、ベージュの床、折り上げ天井、茶色いソファ) の写真
モスクワにある高級な中くらいなコンテンポラリースタイルのおしゃれなリビング (茶色い壁、磁器タイルの床、暖炉なし、据え置き型テレビ、ベージュの床、折り上げ天井、茶色いソファ) の写真
リビング (暖炉なし、茶色いソファ、ベージュの壁、茶色い壁、マルチカラーの壁) の写真
1
