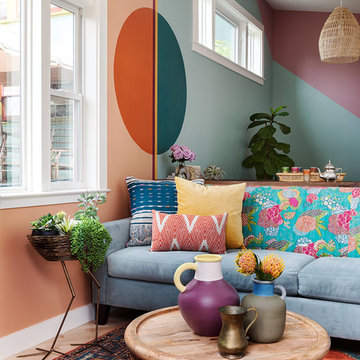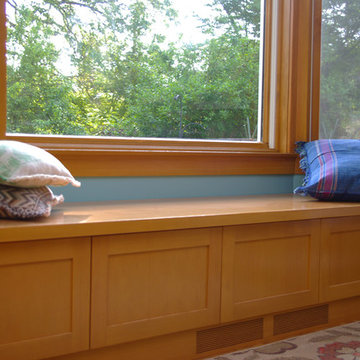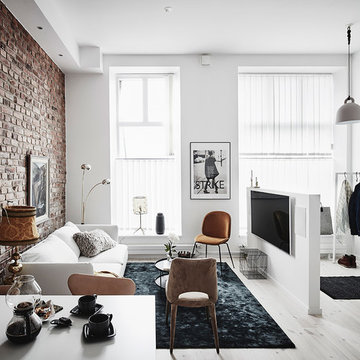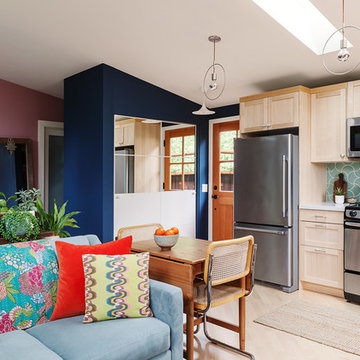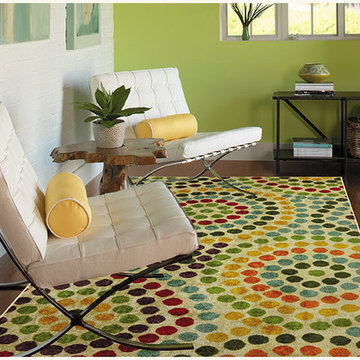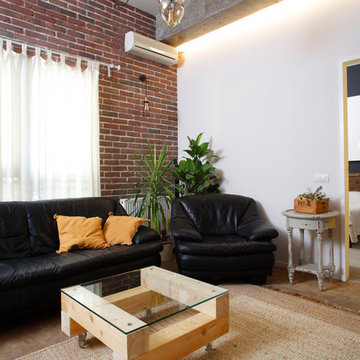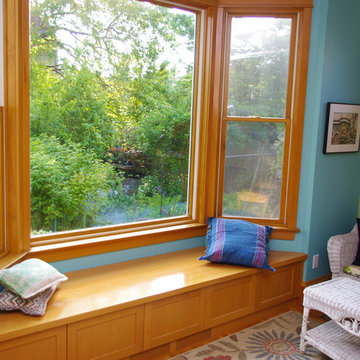小さなリビング (暖炉なし、淡色無垢フローリング、リノリウムの床、塗装フローリング、クッションフロア、マルチカラーの壁) の写真
絞り込み:
資材コスト
並び替え:今日の人気順
写真 1〜20 枚目(全 55 枚)

I built this on my property for my aging father who has some health issues. Handicap accessibility was a factor in design. His dream has always been to try retire to a cabin in the woods. This is what he got.
It is a 1 bedroom, 1 bath with a great room. It is 600 sqft of AC space. The footprint is 40' x 26' overall.
The site was the former home of our pig pen. I only had to take 1 tree to make this work and I planted 3 in its place. The axis is set from root ball to root ball. The rear center is aligned with mean sunset and is visible across a wetland.
The goal was to make the home feel like it was floating in the palms. The geometry had to simple and I didn't want it feeling heavy on the land so I cantilevered the structure beyond exposed foundation walls. My barn is nearby and it features old 1950's "S" corrugated metal panel walls. I used the same panel profile for my siding. I ran it vertical to match the barn, but also to balance the length of the structure and stretch the high point into the canopy, visually. The wood is all Southern Yellow Pine. This material came from clearing at the Babcock Ranch Development site. I ran it through the structure, end to end and horizontally, to create a seamless feel and to stretch the space. It worked. It feels MUCH bigger than it is.
I milled the material to specific sizes in specific areas to create precise alignments. Floor starters align with base. Wall tops adjoin ceiling starters to create the illusion of a seamless board. All light fixtures, HVAC supports, cabinets, switches, outlets, are set specifically to wood joints. The front and rear porch wood has three different milling profiles so the hypotenuse on the ceilings, align with the walls, and yield an aligned deck board below. Yes, I over did it. It is spectacular in its detailing. That's the benefit of small spaces.
Concrete counters and IKEA cabinets round out the conversation.
For those who cannot live tiny, I offer the Tiny-ish House.
Photos by Ryan Gamma
Staging by iStage Homes
Design Assistance Jimmy Thornton
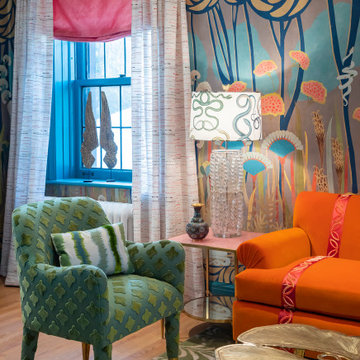
ニューヨークにある高級な小さなエクレクティックスタイルのおしゃれなリビング (マルチカラーの壁、淡色無垢フローリング、暖炉なし、テレビなし、茶色い床) の写真
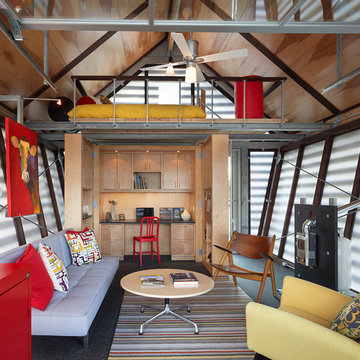
Contractor: Added Dimensions Inc.
Photographer: Hoachlander Davis Photography
ワシントンD.C.にある高級な小さなエクレクティックスタイルのおしゃれなリビング (マルチカラーの壁、淡色無垢フローリング、暖炉なし、テレビなし) の写真
ワシントンD.C.にある高級な小さなエクレクティックスタイルのおしゃれなリビング (マルチカラーの壁、淡色無垢フローリング、暖炉なし、テレビなし) の写真
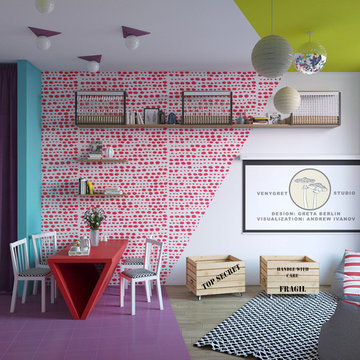
Design: Greta Berlin (VenyGret Studio)
Visualization: Andrew Ivanov
Яркое и экономичное оформление малогабаритных апартаментов с помощью нестандартного использования материалов и визуальных эффектов.
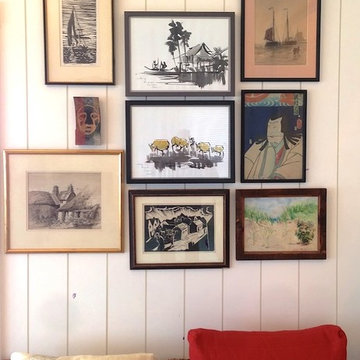
Summer cottage by Mullman Seidman Architects.
© Mullman Seidman Architects
ニューヨークにある高級な小さなビーチスタイルのおしゃれな独立型リビング (マルチカラーの壁、塗装フローリング、暖炉なし) の写真
ニューヨークにある高級な小さなビーチスタイルのおしゃれな独立型リビング (マルチカラーの壁、塗装フローリング、暖炉なし) の写真
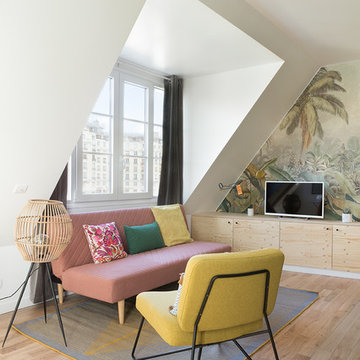
Maude Artarit
パリにあるお手頃価格の小さなトロピカルスタイルのおしゃれなリビング (淡色無垢フローリング、暖炉なし、マルチカラーの壁、据え置き型テレビ) の写真
パリにあるお手頃価格の小さなトロピカルスタイルのおしゃれなリビング (淡色無垢フローリング、暖炉なし、マルチカラーの壁、据え置き型テレビ) の写真
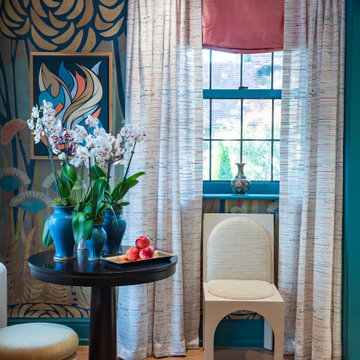
ニューヨークにある高級な小さなエクレクティックスタイルのおしゃれなリビング (マルチカラーの壁、淡色無垢フローリング、暖炉なし、テレビなし、茶色い床) の写真
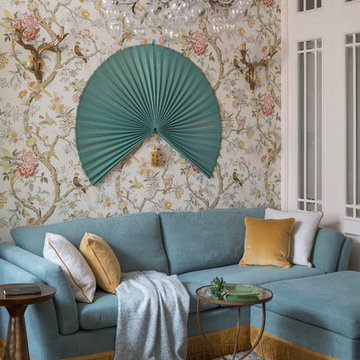
Евгений Кулибаба
モスクワにある高級な小さなトラディショナルスタイルのおしゃれなリビング (マルチカラーの壁、淡色無垢フローリング、暖炉なし、据え置き型テレビ、ベージュの床) の写真
モスクワにある高級な小さなトラディショナルスタイルのおしゃれなリビング (マルチカラーの壁、淡色無垢フローリング、暖炉なし、据え置き型テレビ、ベージュの床) の写真
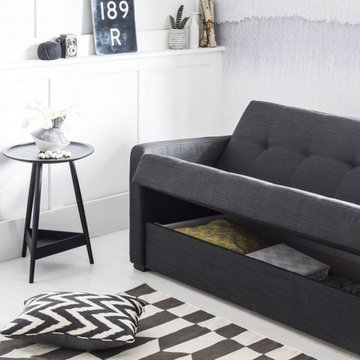
The Fleetwood sofa bed with storage in charcoal brushed linen cotton
ロンドンにあるお手頃価格の小さなおしゃれなリビング (マルチカラーの壁、塗装フローリング、暖炉なし、テレビなし) の写真
ロンドンにあるお手頃価格の小さなおしゃれなリビング (マルチカラーの壁、塗装フローリング、暖炉なし、テレビなし) の写真

I built this on my property for my aging father who has some health issues. Handicap accessibility was a factor in design. His dream has always been to try retire to a cabin in the woods. This is what he got.
It is a 1 bedroom, 1 bath with a great room. It is 600 sqft of AC space. The footprint is 40' x 26' overall.
The site was the former home of our pig pen. I only had to take 1 tree to make this work and I planted 3 in its place. The axis is set from root ball to root ball. The rear center is aligned with mean sunset and is visible across a wetland.
The goal was to make the home feel like it was floating in the palms. The geometry had to simple and I didn't want it feeling heavy on the land so I cantilevered the structure beyond exposed foundation walls. My barn is nearby and it features old 1950's "S" corrugated metal panel walls. I used the same panel profile for my siding. I ran it vertical to match the barn, but also to balance the length of the structure and stretch the high point into the canopy, visually. The wood is all Southern Yellow Pine. This material came from clearing at the Babcock Ranch Development site. I ran it through the structure, end to end and horizontally, to create a seamless feel and to stretch the space. It worked. It feels MUCH bigger than it is.
I milled the material to specific sizes in specific areas to create precise alignments. Floor starters align with base. Wall tops adjoin ceiling starters to create the illusion of a seamless board. All light fixtures, HVAC supports, cabinets, switches, outlets, are set specifically to wood joints. The front and rear porch wood has three different milling profiles so the hypotenuse on the ceilings, align with the walls, and yield an aligned deck board below. Yes, I over did it. It is spectacular in its detailing. That's the benefit of small spaces.
Concrete counters and IKEA cabinets round out the conversation.
For those who cannot live tiny, I offer the Tiny-ish House.
Photos by Ryan Gamma
Staging by iStage Homes
Design Assistance Jimmy Thornton
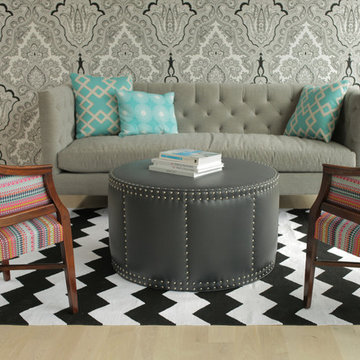
midcentury living room
photo by Benni Adams
シアトルにある低価格の小さなミッドセンチュリースタイルのおしゃれなLDK (マルチカラーの壁、淡色無垢フローリング、暖炉なし、石材の暖炉まわり、テレビなし) の写真
シアトルにある低価格の小さなミッドセンチュリースタイルのおしゃれなLDK (マルチカラーの壁、淡色無垢フローリング、暖炉なし、石材の暖炉まわり、テレビなし) の写真
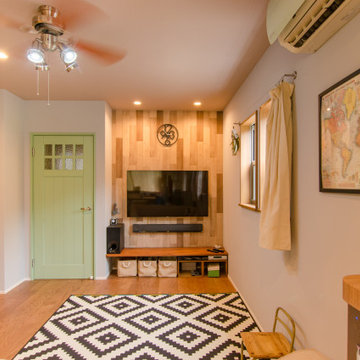
アウトドア好きの男性陣に似合うリビングは、西海岸のようなメンズライクな印象で、アースカラーのインテリアとも調和します。
テレビボードは、収納する物の大きさに合わせて、旦那様がDIYで作られたもの。ゴチャゴチャしやすい配線は、目に付かないところに隠してスッキリさせました。
他の地域にある小さなサンタフェスタイルのおしゃれなLDK (マルチカラーの壁、淡色無垢フローリング、暖炉なし、壁掛け型テレビ、ベージュの床) の写真
他の地域にある小さなサンタフェスタイルのおしゃれなLDK (マルチカラーの壁、淡色無垢フローリング、暖炉なし、壁掛け型テレビ、ベージュの床) の写真
小さなリビング (暖炉なし、淡色無垢フローリング、リノリウムの床、塗装フローリング、クッションフロア、マルチカラーの壁) の写真
1

